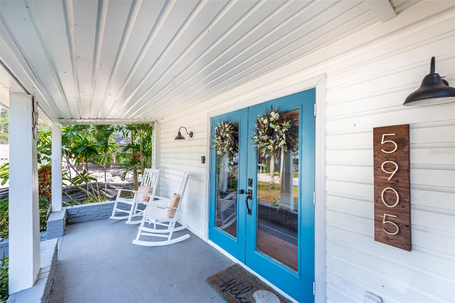
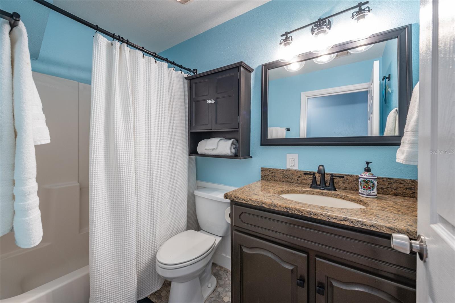
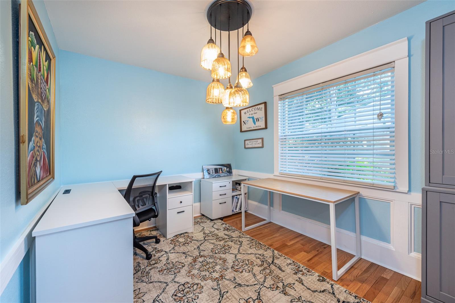
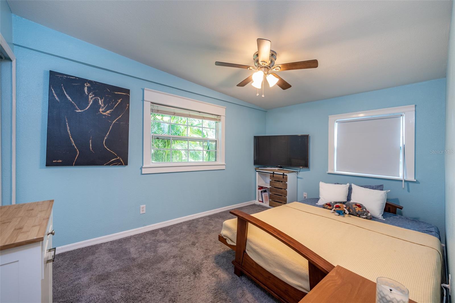
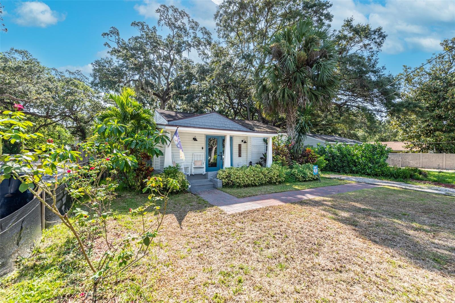
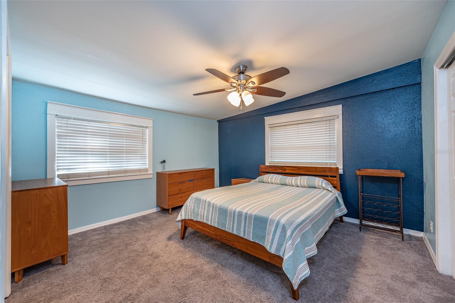
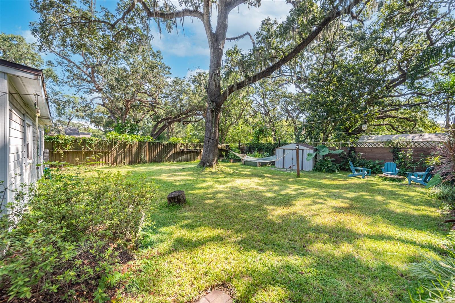
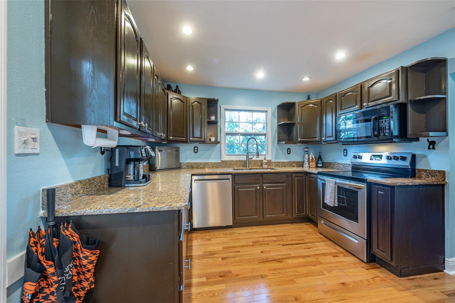
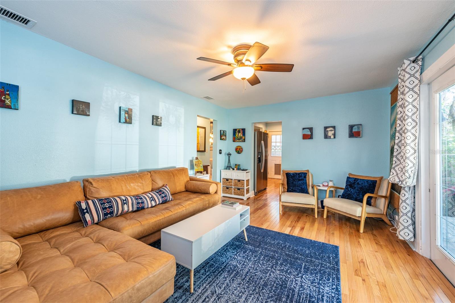
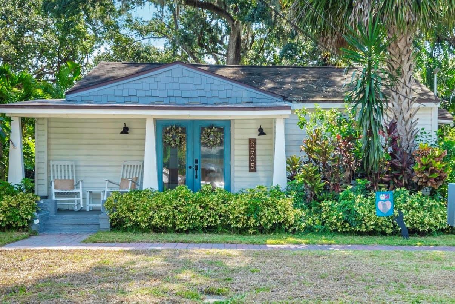
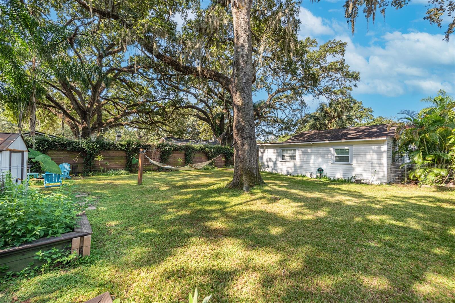
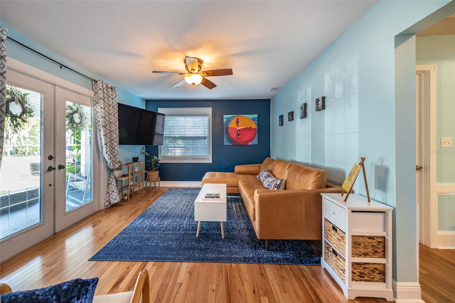
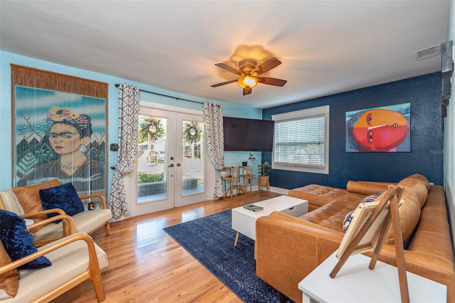
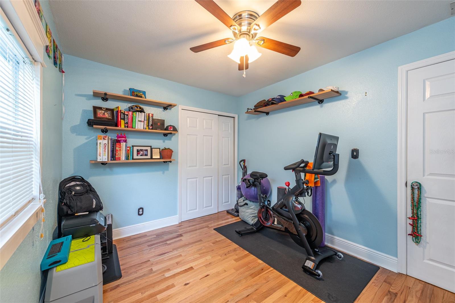
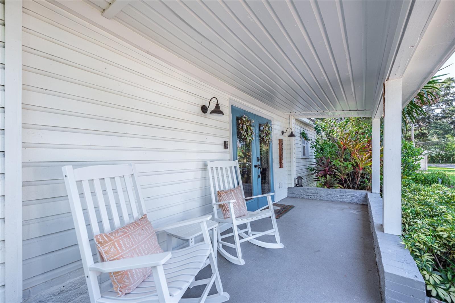
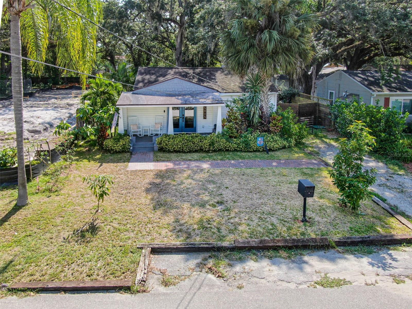
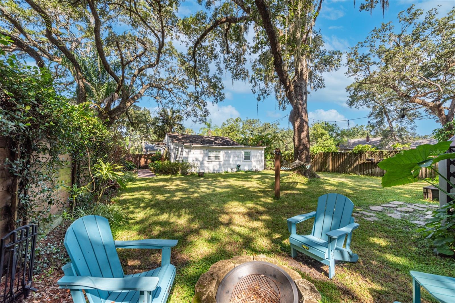
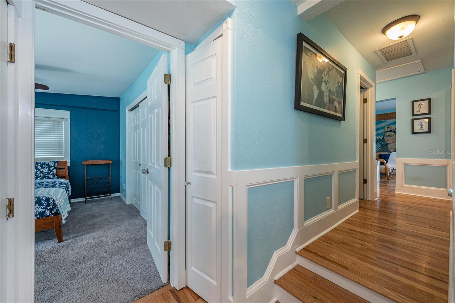
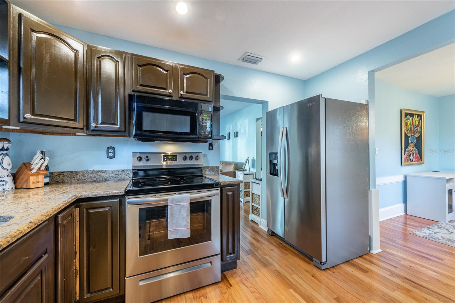
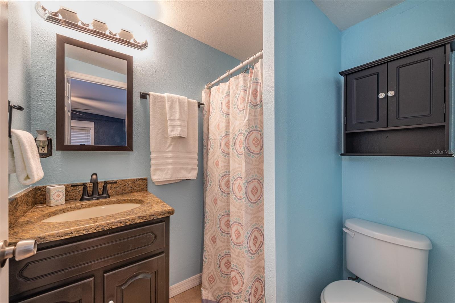
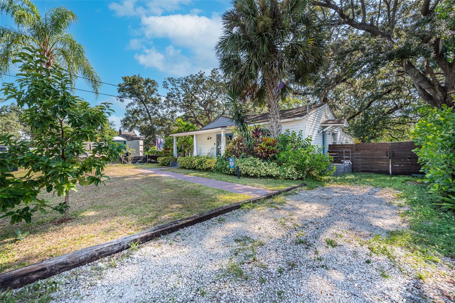
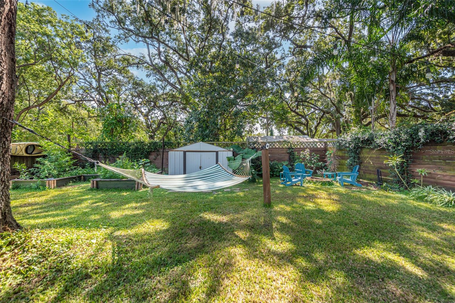
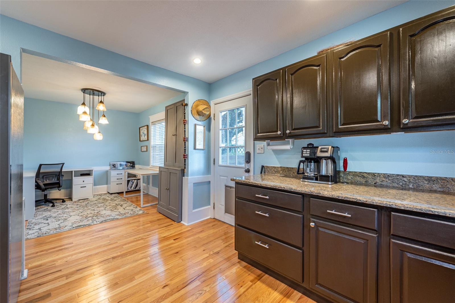
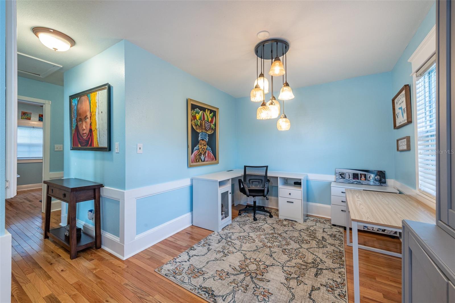
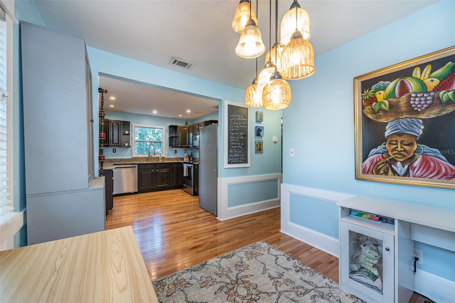
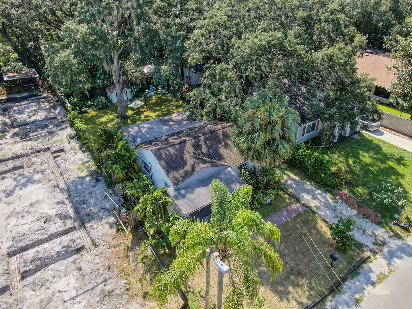
Active
5905 N EUSTACE AVE
$425,000
Features:
Property Details
Remarks
Tucked away in the heart of historic Seminole Heights, this inviting 3-bedroom, 2-bathroom bungalow offers the perfect blend of charm and modern convenience. A welcoming front porch sets the stage for relaxing afternoons, where you can sip coffee and watch the neighborhood come to life. Step through the striking double French doors, and you’ll be greeted by a sun-drenched living space with an airy, open feel. To the right, a separate kitchen features sleek stainless steel appliances, abundant cabinetry, and generous counter space—ideal for cooking and entertaining. The adjacent dining room provides flexibility, whether you need a traditional eating space or a dedicated home office. A short hallway leads to the primary bedroom, which includes its own en-suite bath with a standing shower, while two additional bedrooms share a well-appointed second bathroom. Out back, a deep, fenced-in yard offers plenty of space for outdoor gatherings, shaded by mature oak trees, plenty of room to cultivate your own garden oasis. Full property irrigation. A storage shed keeps tools and outdoor gear neatly tucked away. Located just a short walk from Henry and Ola Park, local restaurants, and some of Tampa’s best hidden gems, this home places you in the center of a thriving community while remaining a quick drive from Downtown Tampa, St. Petersburg, and the airport. Don’t miss the chance to call this Seminole Heights bungalow your own! NEW HVAC AND WATER HEATER!
Financial Considerations
Price:
$425,000
HOA Fee:
N/A
Tax Amount:
$5620.86
Price per SqFt:
$379.46
Tax Legal Description:
IDLEWILD ON THE HILLSBOROUGH W 120 FT OF N 52 1/2 FT OF LOT 8 BLOCK 15
Exterior Features
Lot Size:
6300
Lot Features:
Level, Paved
Waterfront:
No
Parking Spaces:
N/A
Parking:
Driveway
Roof:
Shingle
Pool:
No
Pool Features:
N/A
Interior Features
Bedrooms:
3
Bathrooms:
2
Heating:
Central, Electric
Cooling:
Central Air
Appliances:
Dishwasher, Microwave, Range, Refrigerator
Furnished:
Yes
Floor:
Carpet, Ceramic Tile, Wood
Levels:
One
Additional Features
Property Sub Type:
Single Family Residence
Style:
N/A
Year Built:
1950
Construction Type:
Wood Frame
Garage Spaces:
No
Covered Spaces:
N/A
Direction Faces:
West
Pets Allowed:
No
Special Condition:
None
Additional Features:
Irrigation System, Lighting
Additional Features 2:
N/A
Map
- Address5905 N EUSTACE AVE
Featured Properties