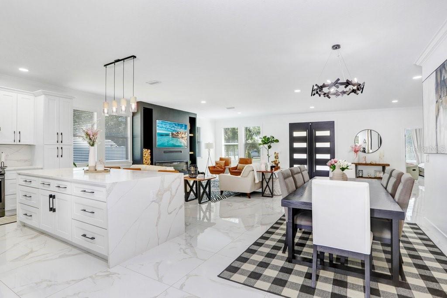
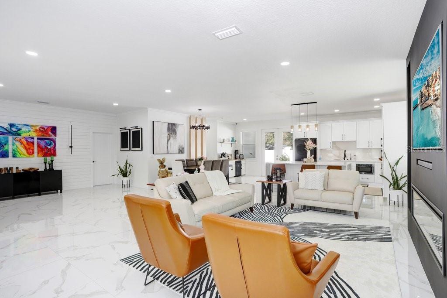
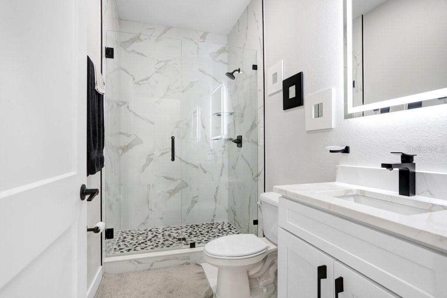
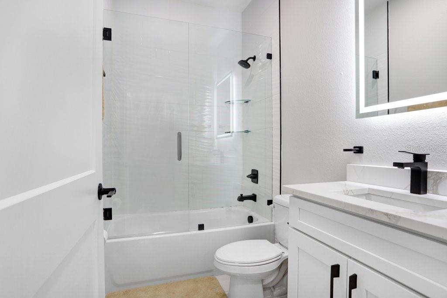
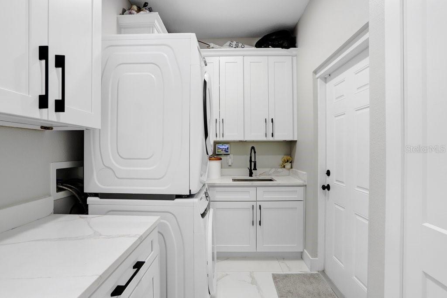
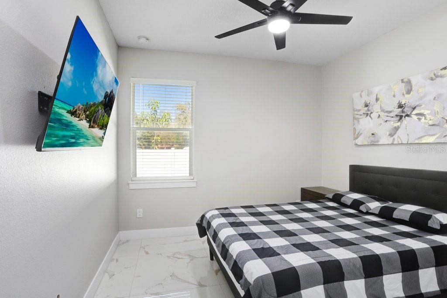
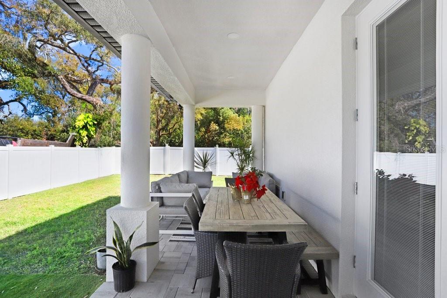
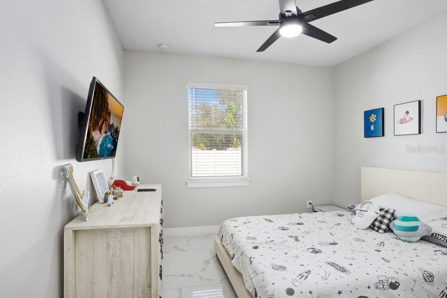
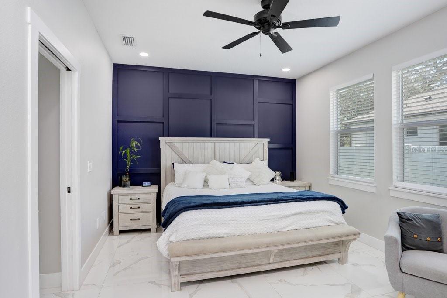
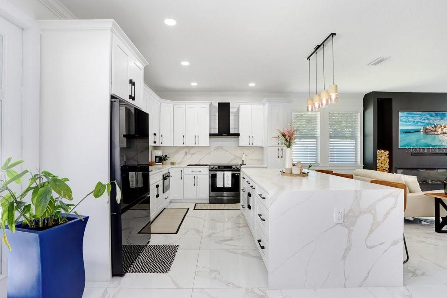
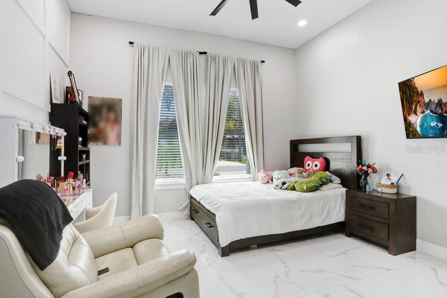
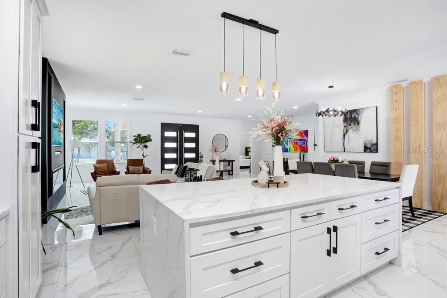
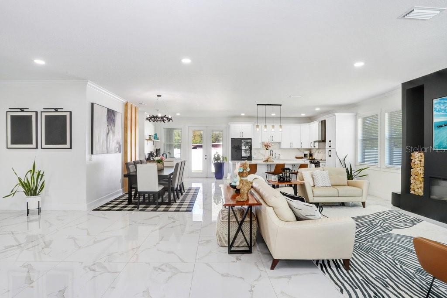
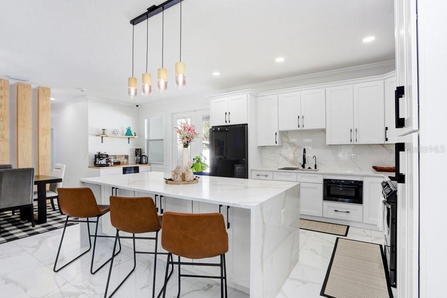
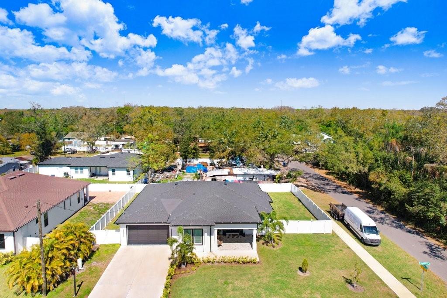
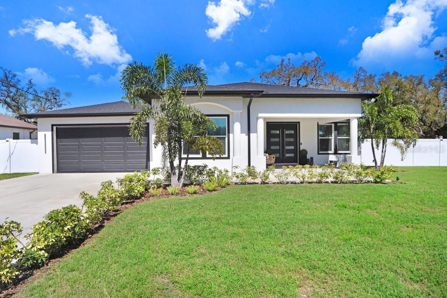
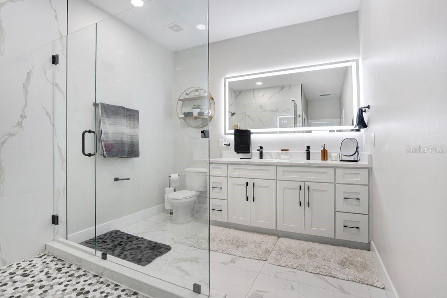
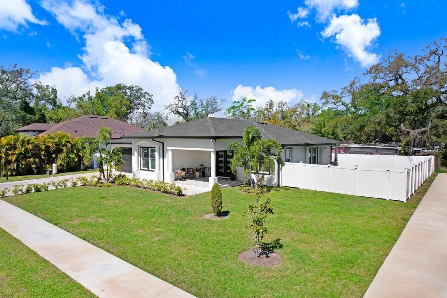
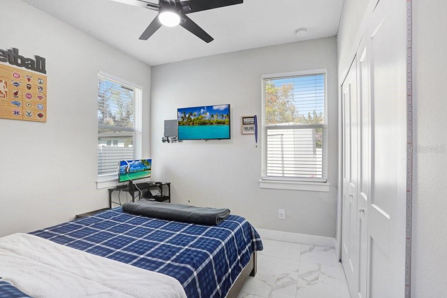
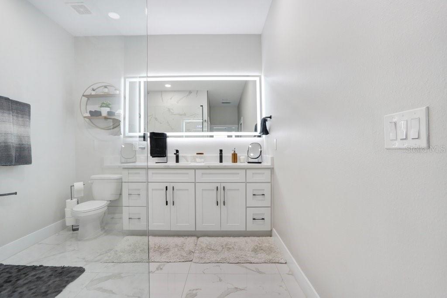
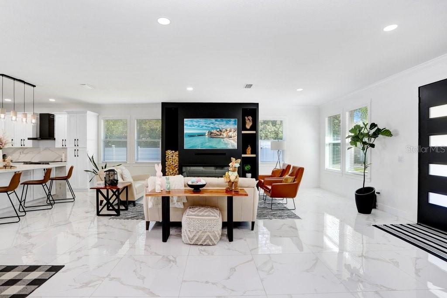
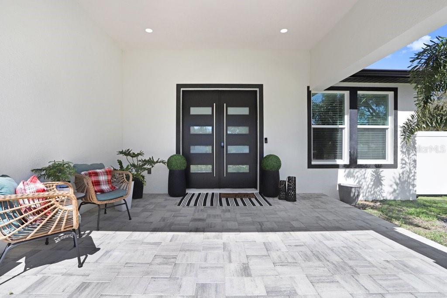
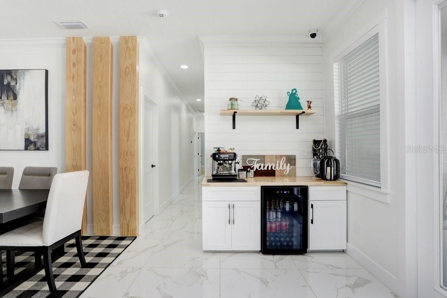
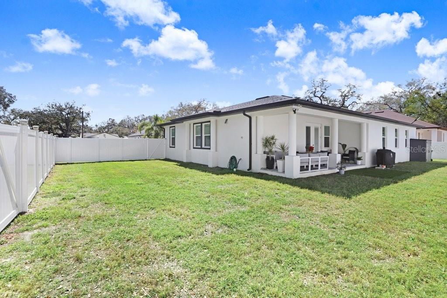
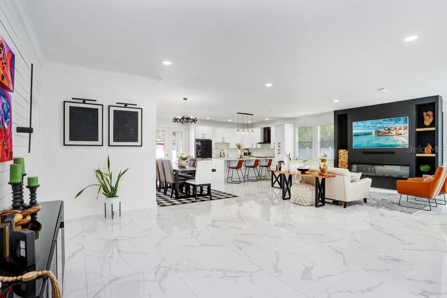
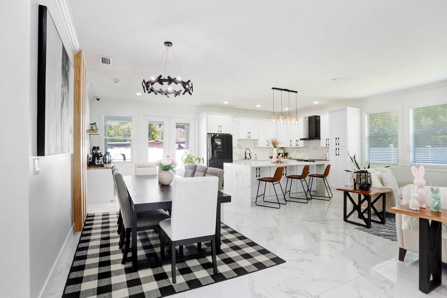
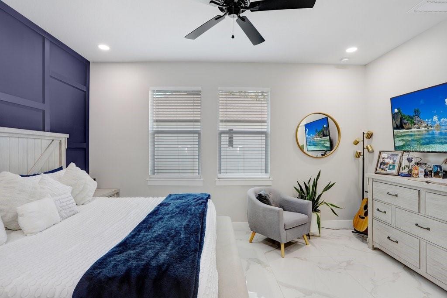
Active
7403 EDGEMERE RD
$785,000
Features:
Property Details
Remarks
Welcome to this stunning modern home! This exclusive 5-bedroom, 3-bathroom residence boasts a spacious open floor plan, high-end finishes and tons of upgrades—all with NO HOA and NO CDD! Enjoy the luxury feel of tile flooring throughout, creating a sleek and elegant ambiance. The expansive family room is perfect for relaxation or hosting gatherings, making it a true centerpiece of the home. As you walk through the impressive double doors you will be overwhelmed with that feeling of "WOW"! At the front of the home you will find a large room perfect for a bedroom or use it as an office/den. Also off of the family room is the expansive laundry room complete with cabinets and quartz counters. The open kitchen will make any chef smile! Complete with quartz counters, upgraded appliances, ducted ventilation hood, custom backsplash and separate coffee bar. As you continue toward the back of the home, you will find 3 more bedrooms, 2 more bathrooms and the primary suite and ensuite complete with large walk-in shower, dual sinks and walk-in closet. The The entire property is fenced in for privacy. Located in a prime central location, you’re just 15-20 minutes from Downtown Tampa, Midtown, the Westshore District, Tampa International Airport, top shopping destinations like International and Westshore Mall, and even the stunning Florida beaches. Best of all, Citrus Park Mall is only 2 minutes away! Don’t miss out on this private and unique modern home—schedule your showing today!
Financial Considerations
Price:
$785,000
HOA Fee:
N/A
Tax Amount:
$10929.22
Price per SqFt:
$310.4
Tax Legal Description:
MANHATTAN PARK LOTS 21 AND 22 BLOCK 9
Exterior Features
Lot Size:
10000
Lot Features:
N/A
Waterfront:
No
Parking Spaces:
N/A
Parking:
N/A
Roof:
Shingle
Pool:
No
Pool Features:
N/A
Interior Features
Bedrooms:
5
Bathrooms:
3
Heating:
Central, Electric
Cooling:
Central Air
Appliances:
Dishwasher, Disposal, Microwave, Range, Refrigerator
Furnished:
No
Floor:
Tile, Travertine
Levels:
One
Additional Features
Property Sub Type:
Single Family Residence
Style:
N/A
Year Built:
2023
Construction Type:
Block
Garage Spaces:
Yes
Covered Spaces:
N/A
Direction Faces:
South
Pets Allowed:
No
Special Condition:
None
Additional Features:
Dog Run, French Doors, Private Mailbox, Sidewalk
Additional Features 2:
Buyer/Buyer's Agent to verify any/all lease restrictions
Map
- Address7403 EDGEMERE RD
Featured Properties