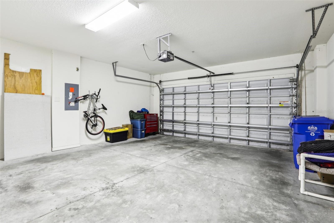





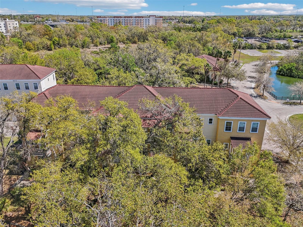








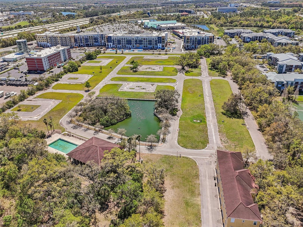

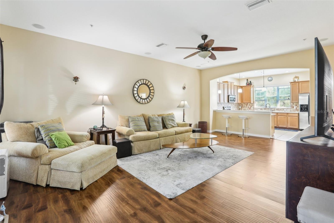

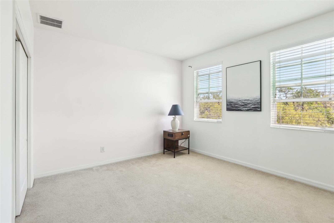
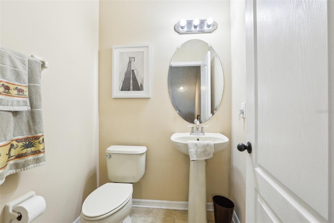


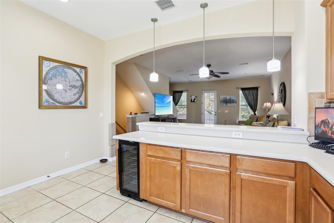
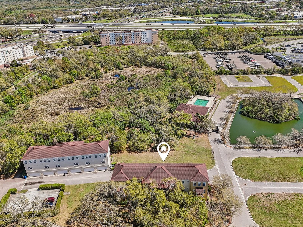



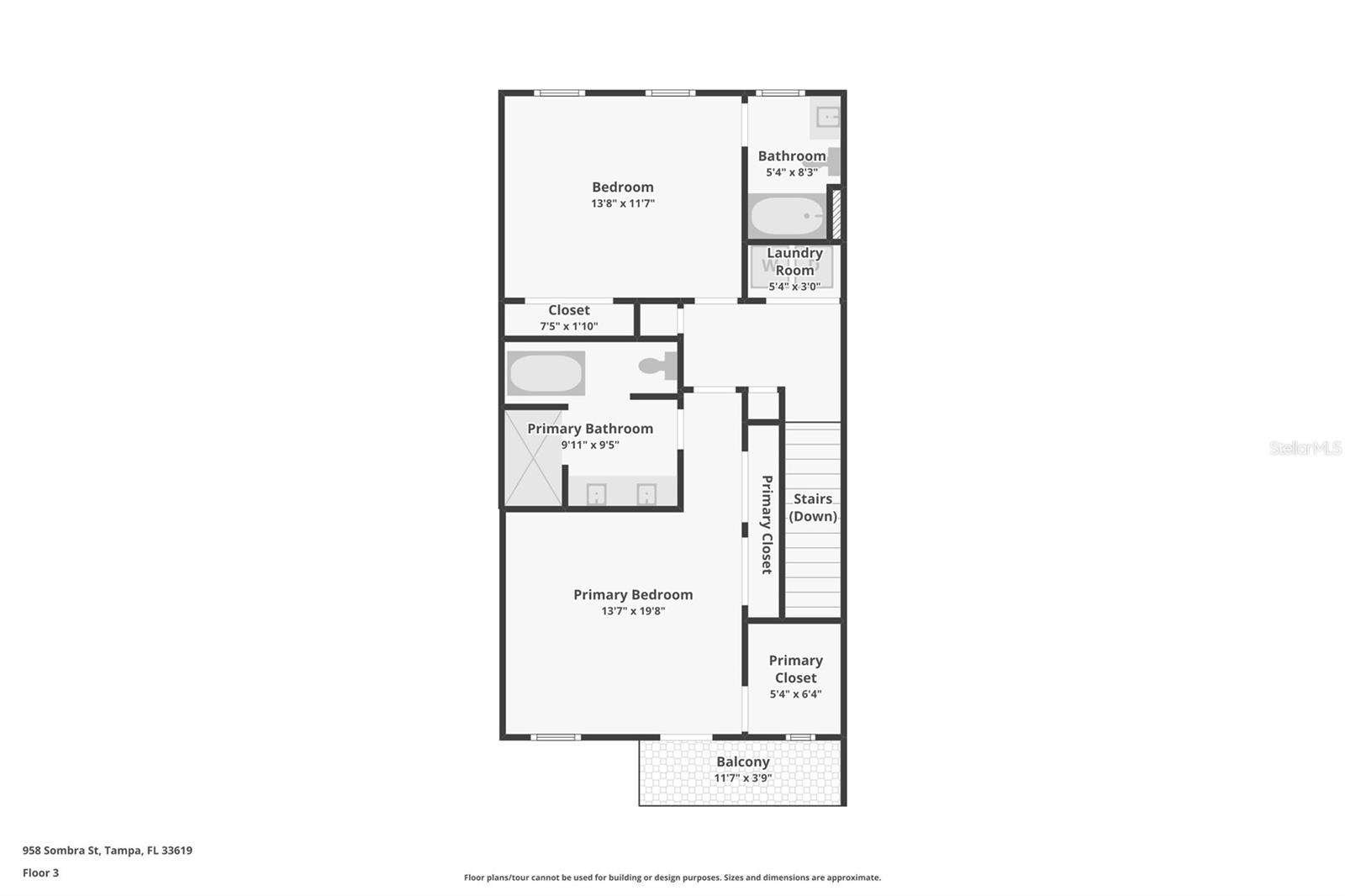




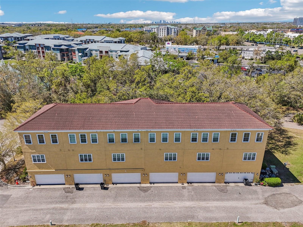
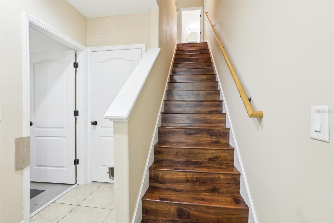
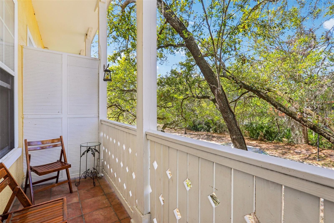




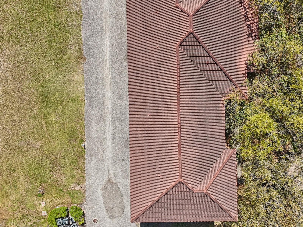
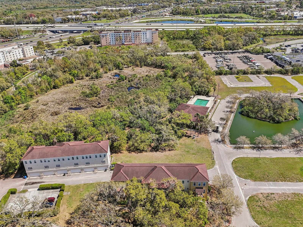



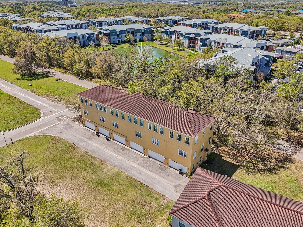
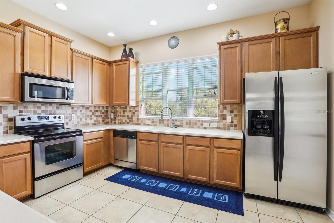




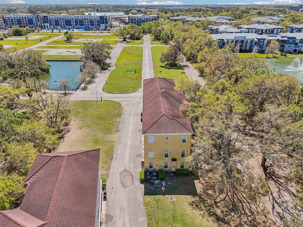



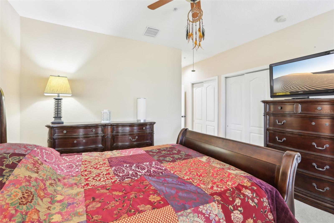
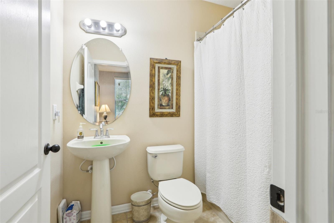


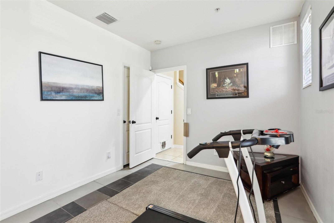




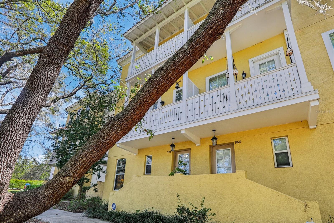



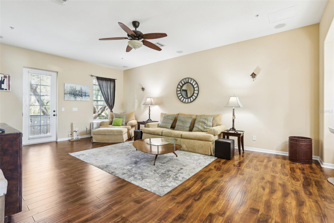
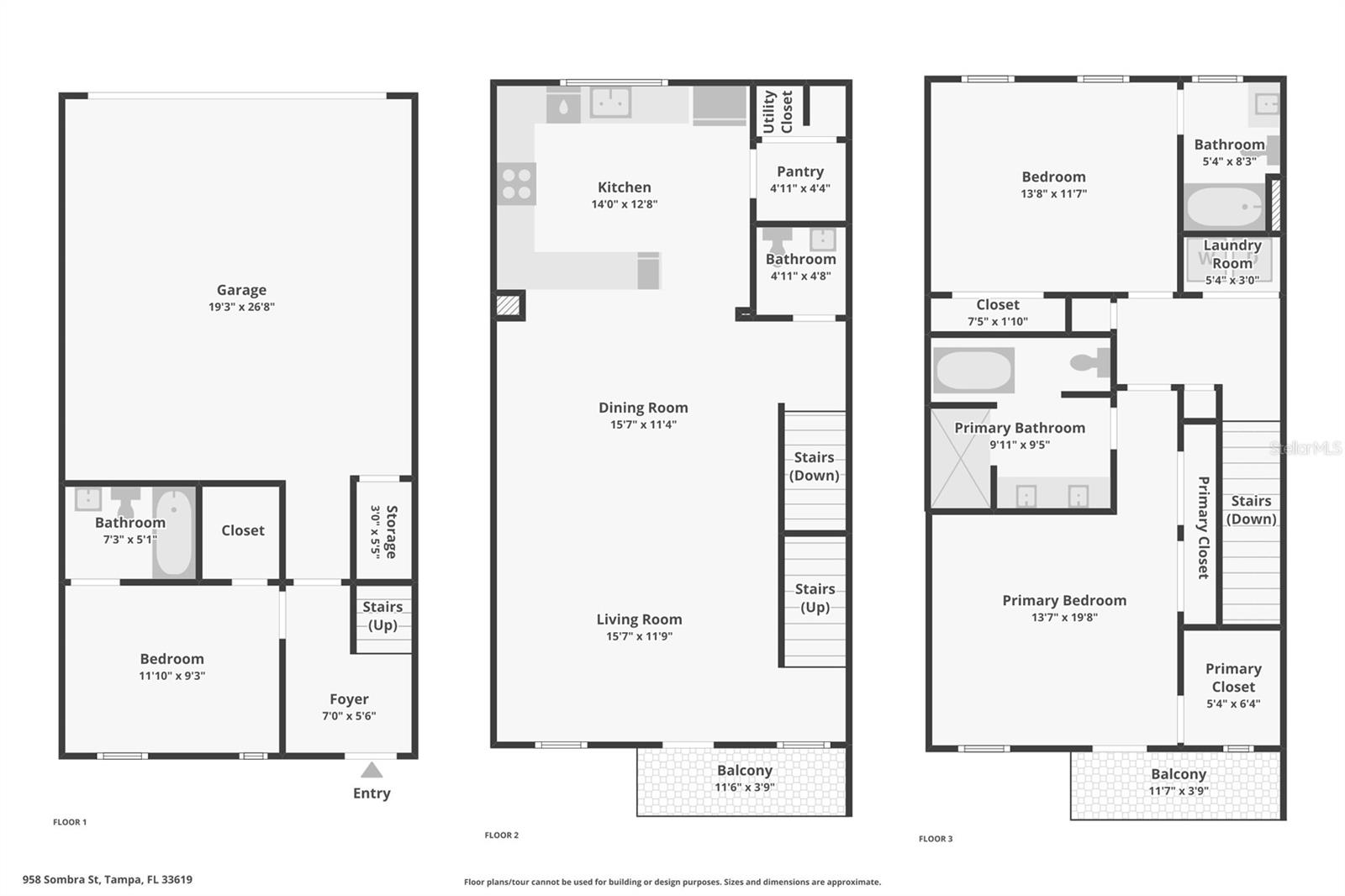
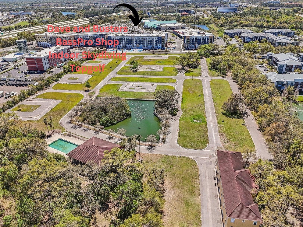






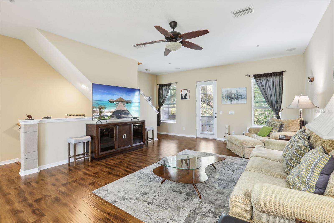





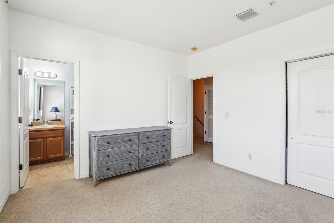


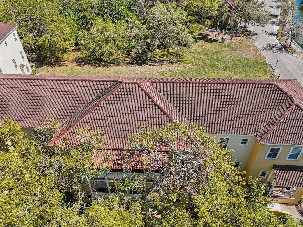
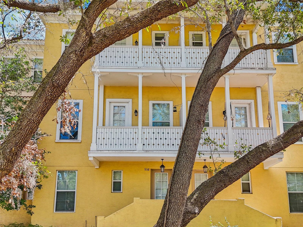

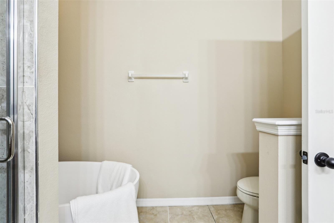
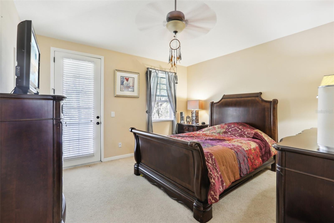
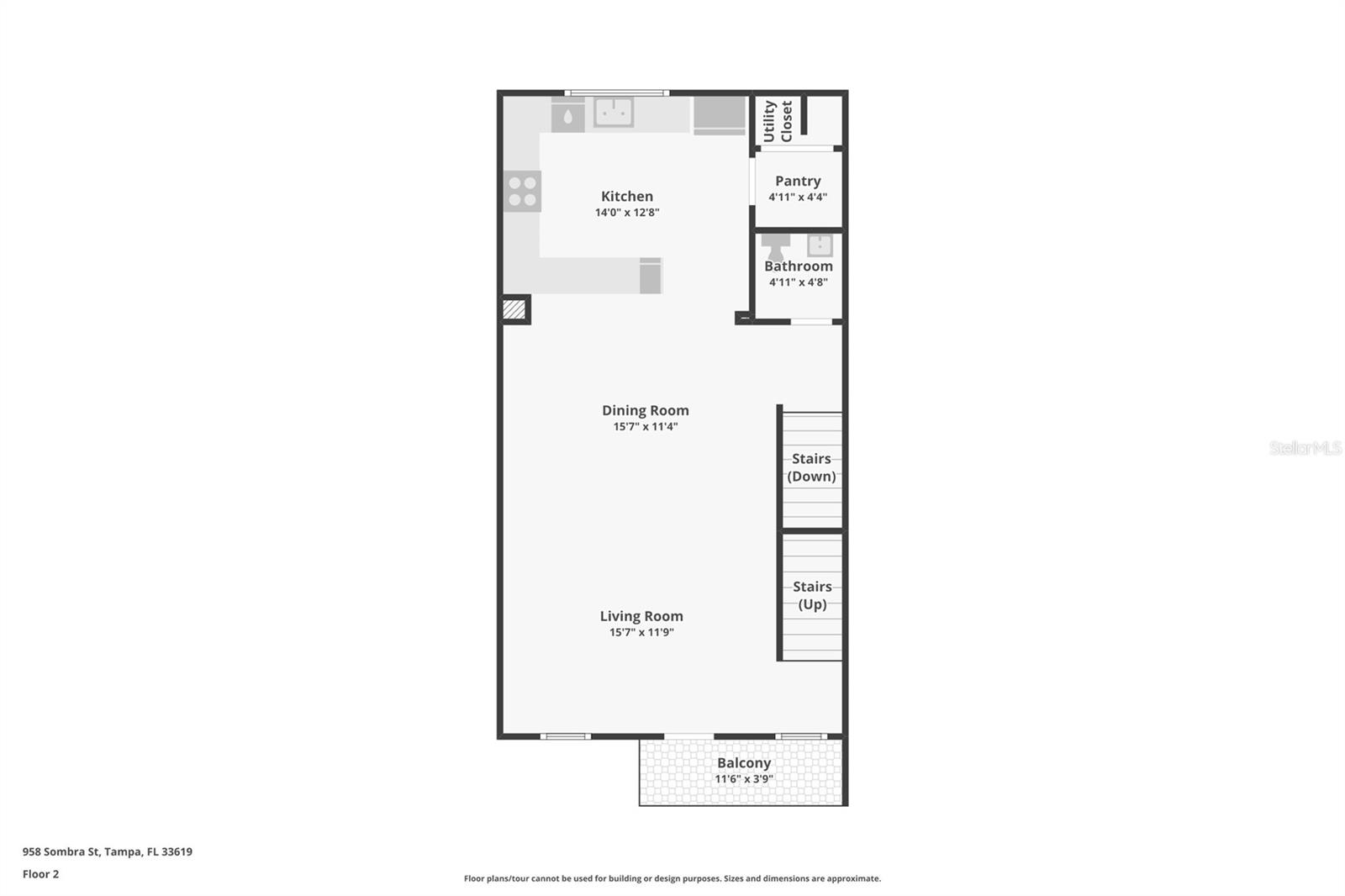

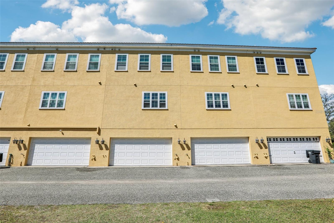
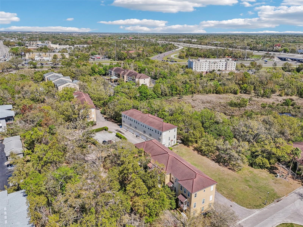
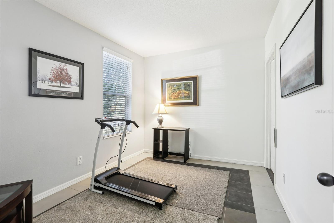
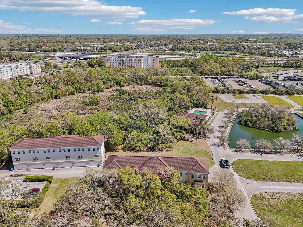


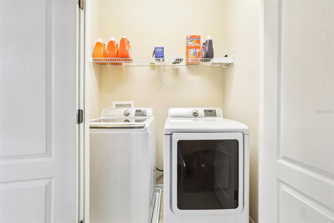
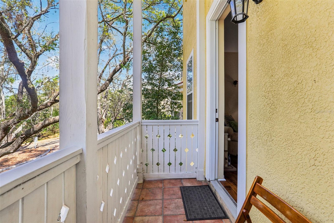
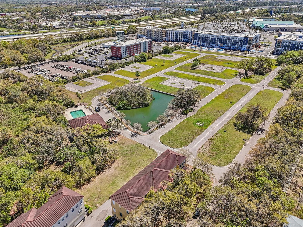

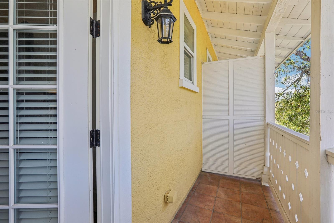
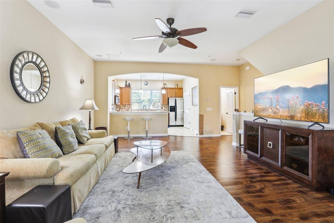
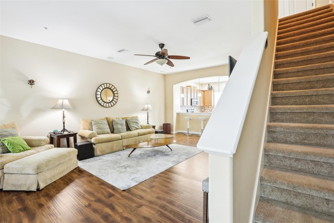

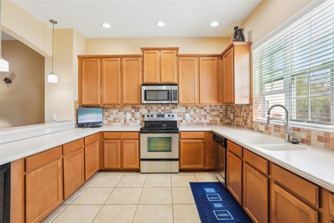



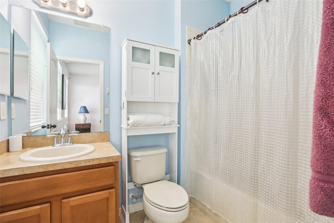




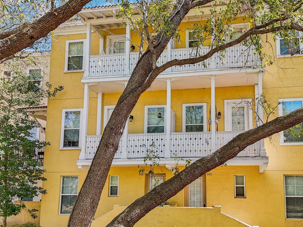

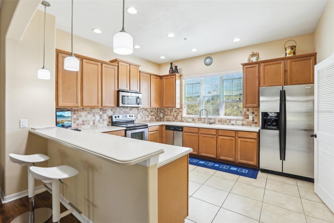






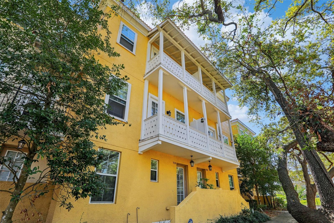




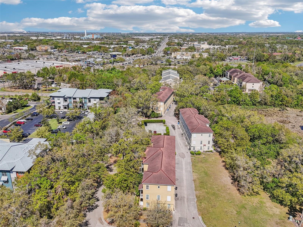


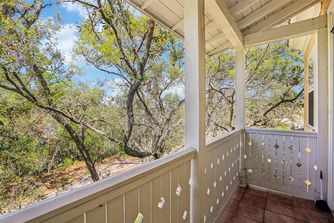


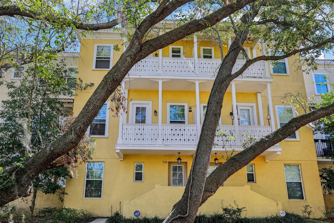

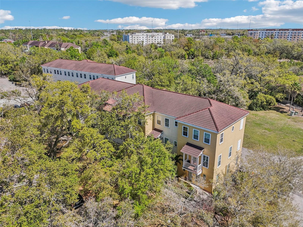



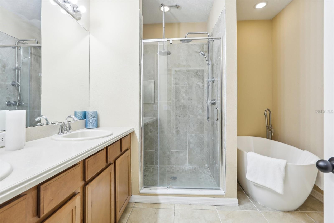



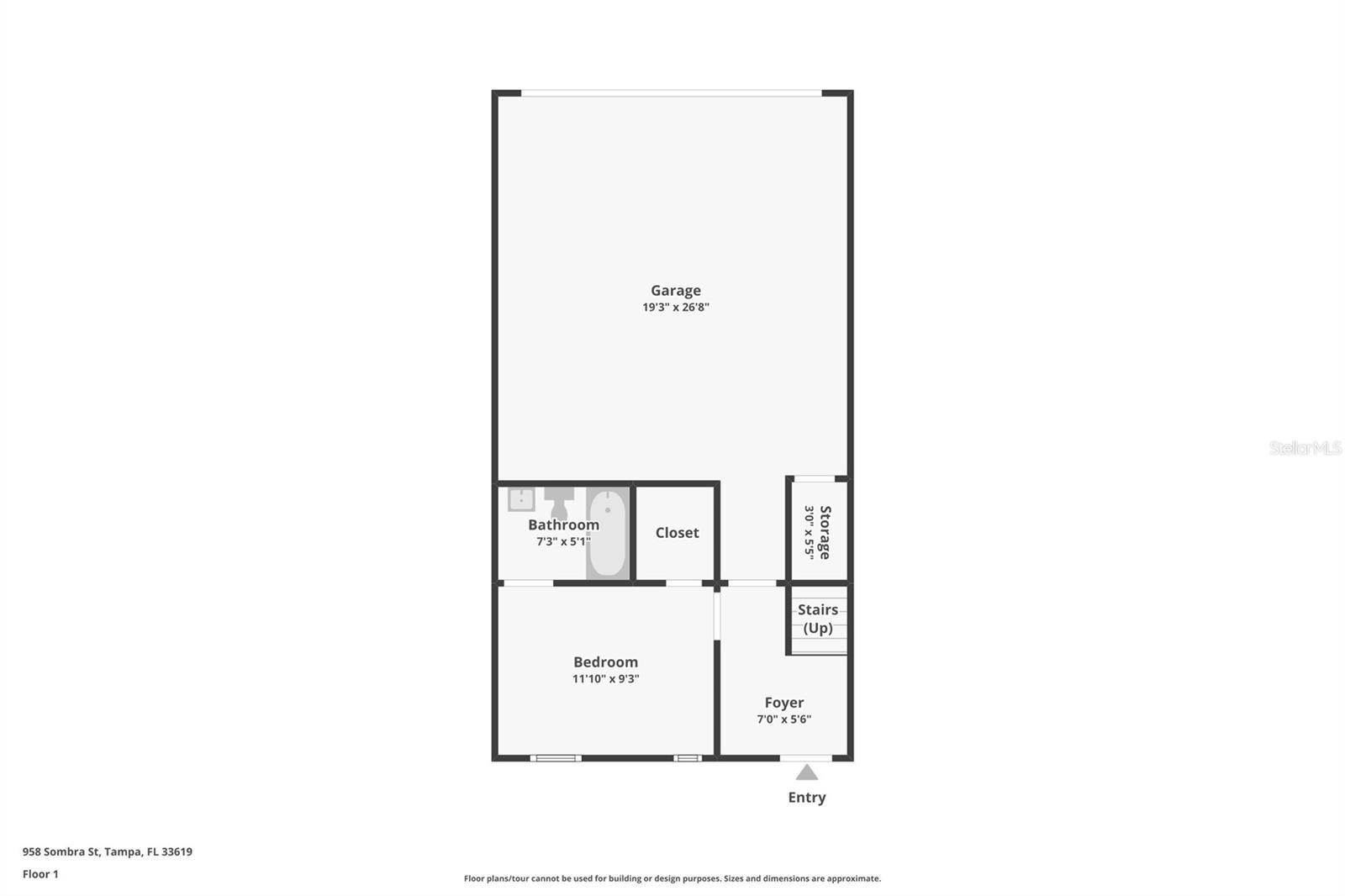






Active
958 SOMBRA ST
$279,999
Features:
Property Details
Remarks
Stunning 3-Story Townhome – Built by Taylor Morrison! This is a rare opportunity to own a beautifully designed 3-story townhome featuring a classic Spanish tile roof. With 3 bedrooms, 3.5 bathrooms, and a spacious 2-car garage, this home offers comfort, style, and functionality in every corner. First Floor: Private bedroom with a full en suite bath and a large walk-in closet – perfect for guests or a home office Garage access with a large additional storage closet Second Floor: Expansive open-concept kitchen, dining, and living room combo Gourmet kitchen with large cabinets, Corian countertops, wine fridge, pantry, and engineered wood floors Living room equipped with ceiling-mounted surround sound speakers and access to a private balcony Water heater replaced in 2018; A/C unit #1 is original Third Floor: Luxurious primary suite with two large closets (one walk-in), private balcony, and an upgraded spa-like bathroom featuring a rainfall showerhead, garden tub, and dual sinks Second bedroom with a full en suite bathroom Convenient laundry room Carpeted flooring; A/C unit #2 replaced in 2019 Community & Location: Minutes from Dave & Buster’s, Bass Pro Shop, Topgolf, Indoor Skydiving, Brandon Mall, and major highways Falkenberg Fire Station #33 is right around the corner Local shopping and entertainment at your fingertips HOA Perks: Covers roof, exterior maintenance/paint, water, sewer, and trash Residents enjoy access to the community clubhouse and pool Additional Highlights: Not located in a flood zone Don’t miss out on this exceptional home – schedule your private showing today!
Financial Considerations
Price:
$279,999
HOA Fee:
689
Tax Amount:
$2508
Price per SqFt:
$158.73
Tax Legal Description:
MISSION VILLAGE-PHASE ONE LOT 3 BLOCK 5
Exterior Features
Lot Size:
920
Lot Features:
In County, Sidewalk, Paved
Waterfront:
No
Parking Spaces:
N/A
Parking:
Alley Access, Garage Door Opener, Garage Faces Rear, Ground Level
Roof:
Tile
Pool:
No
Pool Features:
N/A
Interior Features
Bedrooms:
3
Bathrooms:
4
Heating:
Central
Cooling:
Central Air
Appliances:
Dishwasher, Dryer, Electric Water Heater, Microwave, Range, Refrigerator, Washer, Wine Refrigerator
Furnished:
No
Floor:
Carpet, Ceramic Tile, Hardwood
Levels:
Three Or More
Additional Features
Property Sub Type:
Townhouse
Style:
N/A
Year Built:
2008
Construction Type:
Block
Garage Spaces:
Yes
Covered Spaces:
N/A
Direction Faces:
East
Pets Allowed:
No
Special Condition:
None
Additional Features:
Balcony, Sidewalk
Additional Features 2:
Please check with the hoa manager on restrictions if any apply
Map
- Address958 SOMBRA ST
Featured Properties