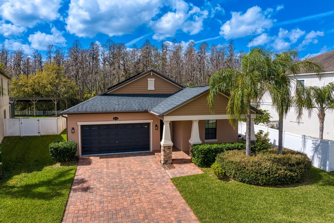
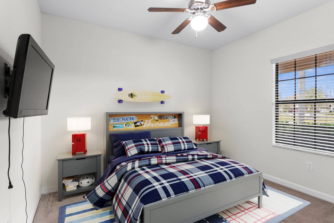
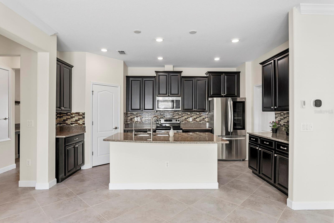
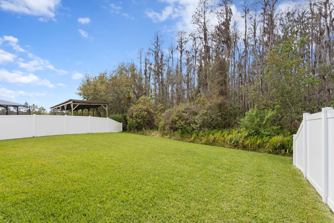
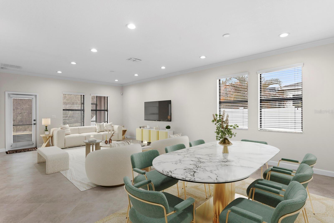
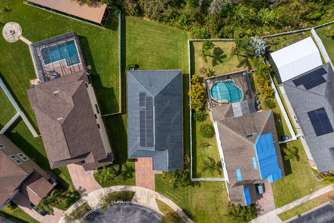
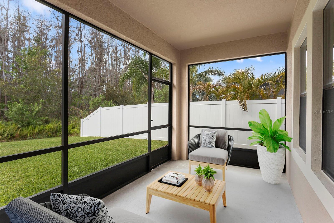
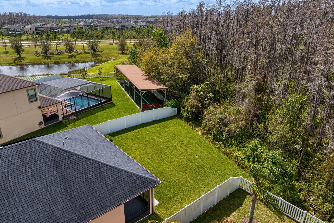

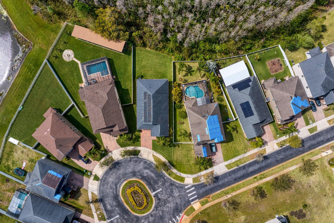
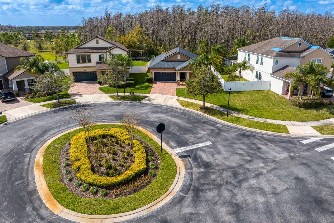
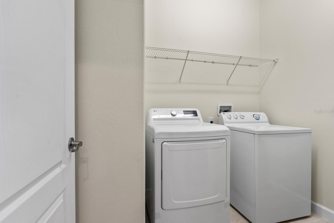
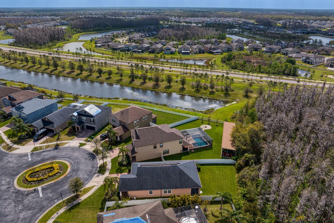
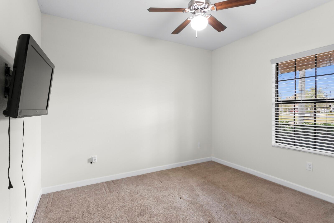
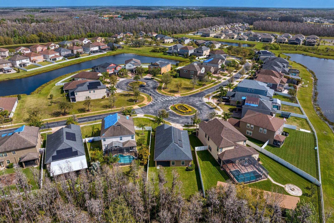
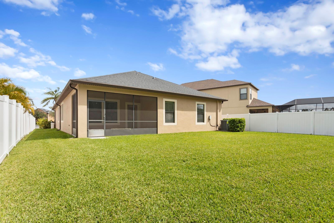
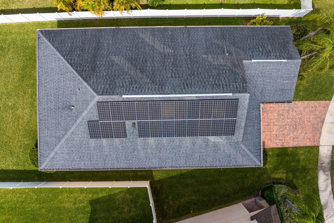
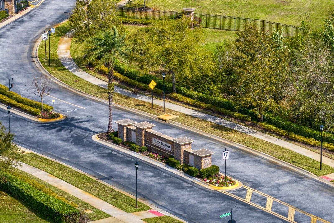
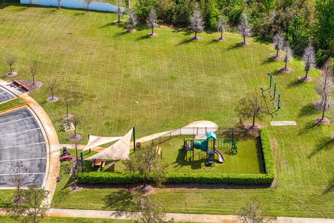
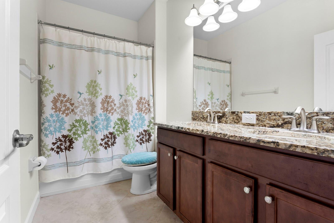
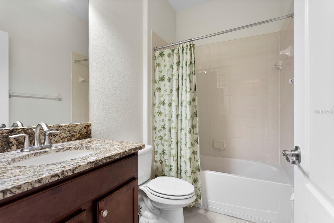
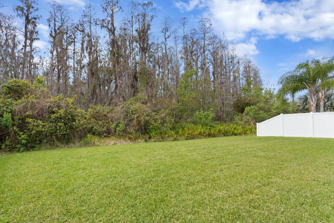
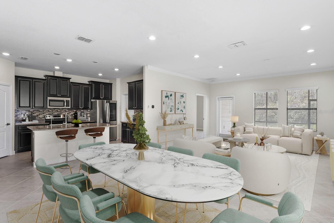
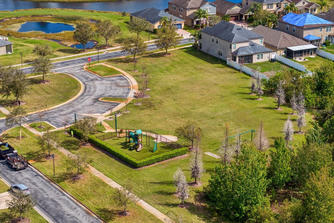
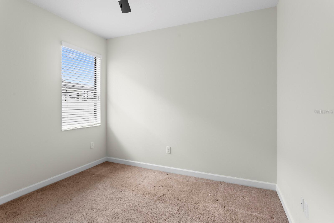
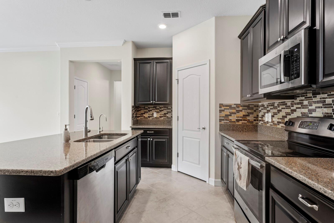
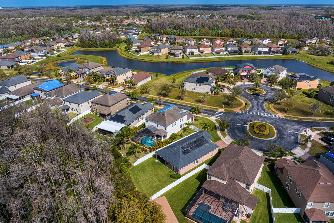
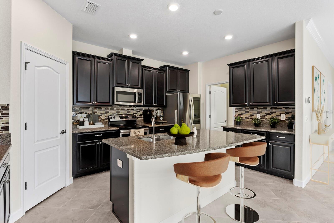
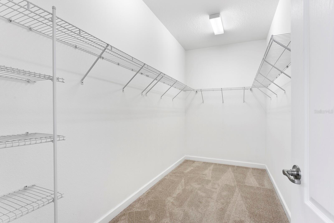
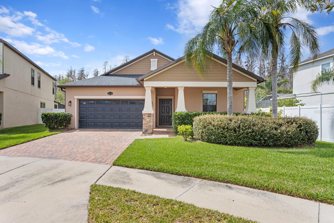
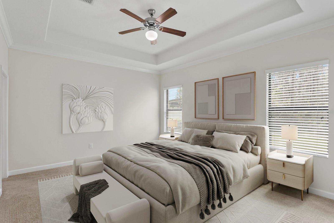
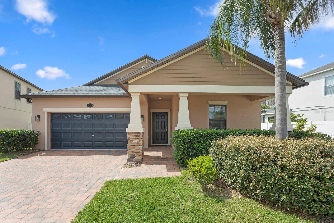
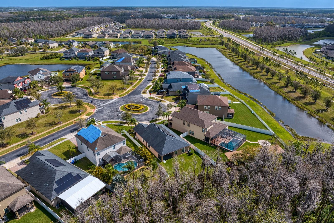
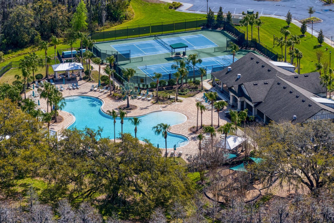
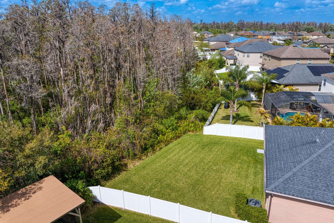
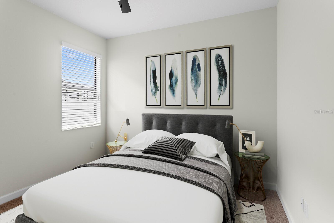
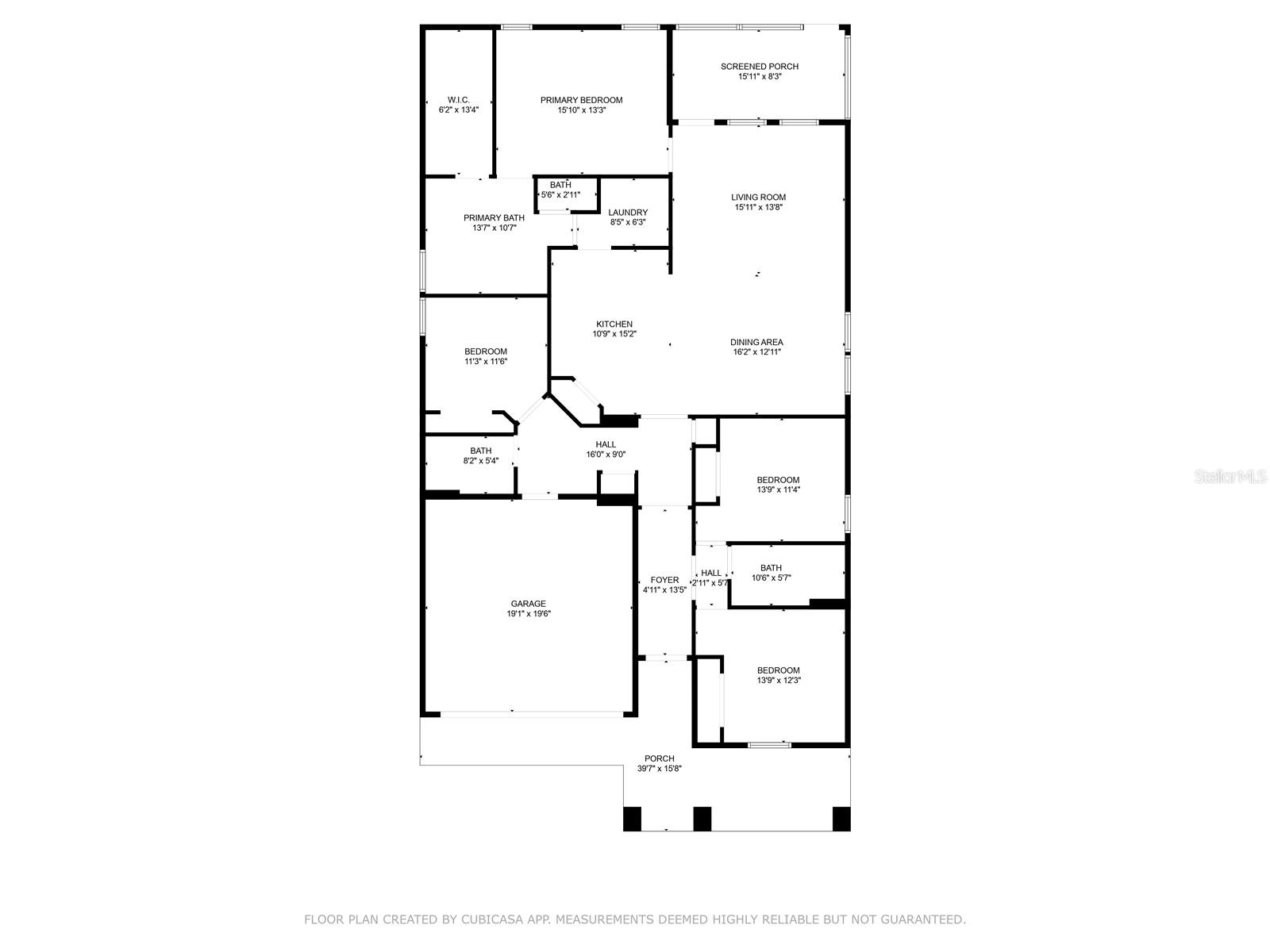
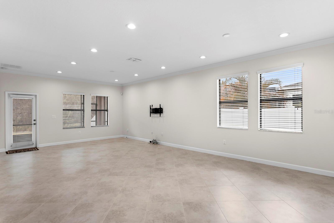
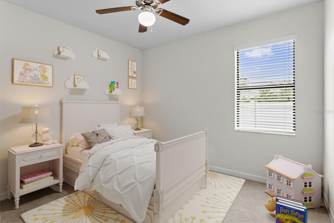
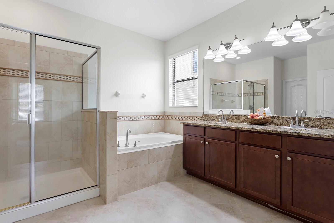
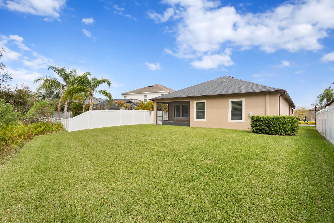
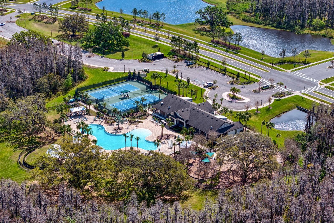
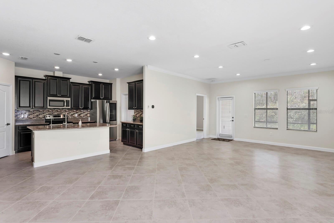
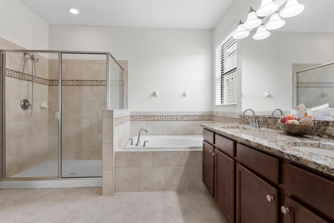
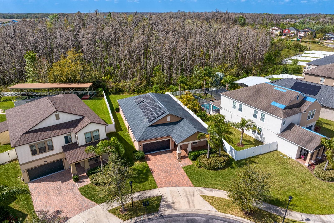
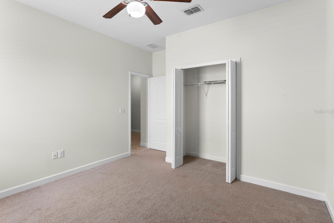
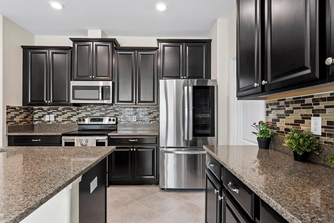
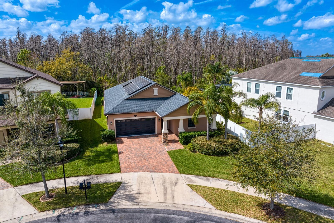
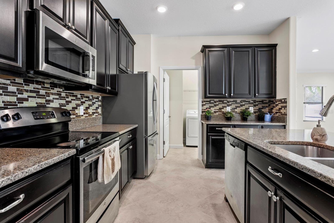
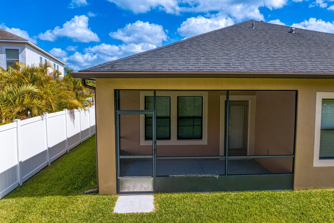
Active
19476 PADDOCK VIEW DR
$465,000
Features:
Property Details
Remarks
One or more photo(s) has been virtually staged. WOW! Shows like new!! Welcome to 19476 Paddock View Drive in Tampa, Florida, a beautifully maintained Lennar-built home nestled within the prestigious gated community of Heron Preserve at K-Bar Ranch. This stunning residence sits on a sprawling conservation homesite, offering both privacy and scenic views. With its paver driveway, stack stone column accents, and lush landscaping, the home exudes curb appeal and creates an inviting first impression. Built in 2015, this spacious 2,032-square-foot home features four bedrooms, three full bathrooms, and an open-concept layout, making it the perfect blend of comfort and style. Designed with sustainability in mind, the home is equipped with high-quality solar panels installed in 2021, significantly reducing energy costs while providing protection against rising utility rates. This energy-efficient upgrade not only enhances sustainability but also offers long-term financial savings. As you step inside, you are greeted by an open and airy floor plan with volume ceilings and elegant tile flooring throughout the main living areas. The chef-inspired kitchen is a true showpiece, featuring 42-inch espresso cabinetry, quartz countertops, a glass tile backsplash, and an upgraded stainless steel appliance package. A newer refrigerator, installed in 2021, adds to the modern convenience, while the oversized island with pendant lighting serves as a focal point for casual dining and entertaining. The kitchen seamlessly connects to the dining and family rooms, creating a welcoming space for gatherings and everyday living. The home has been thoughtfully updated with a brand-new air conditioning system in 2024, a new hot water heater in 2023, fresh interior and exterior paint in 2024, and a new dryer installed in 2021. These recent improvements ensure that the home is move-in ready and provides peace of mind for years to come. The primary suite offers a serene retreat with picturesque conservation views and a spa-like ensuite bathroom. Featuring dual quartz vanities, a large walk-in shower, and an expansive walk-in closet, this space is designed for comfort and relaxation. The additional bedrooms provide ample space and flexibility, while the spacious indoor utility room offers extra storage and organization. The attached garage provides further convenience, accommodating both vehicles and additional belongings. Stepping outside onto the screened-in lanai, you are met with breathtaking conservation views, creating the perfect setting for morning coffee or evening gatherings. The peaceful outdoor space invites relaxation and offers a private escape from the everyday hustle. K-Bar Ranch offers an exceptional lifestyle with resort-style amenities that include a clubhouse, a sparkling pool, playgrounds, sports courts, and pickleball courts. The community features tennis and basketball courts, a dog park, scenic walking trails, and a covered playground, ensuring a variety of recreational opportunities for residents of all ages. This is a rare opportunity to own a luxurious, solar-powered home in one of Tampa’s most sought-after communities. Schedule your private showing today and experience the K-Bar Ranch lifestyle for yourself!
Financial Considerations
Price:
$465,000
HOA Fee:
N/A
Tax Amount:
$7376.47
Price per SqFt:
$228.84
Tax Legal Description:
K-BAR RANCH PARCEL Q PHASE 2 LOT 71
Exterior Features
Lot Size:
9322
Lot Features:
Conservation Area, Sidewalk
Waterfront:
No
Parking Spaces:
N/A
Parking:
Driveway, Garage Door Opener
Roof:
Shingle
Pool:
No
Pool Features:
N/A
Interior Features
Bedrooms:
4
Bathrooms:
3
Heating:
Central, Electric
Cooling:
Central Air
Appliances:
Disposal, Electric Water Heater, Microwave, Range, Refrigerator, Washer, Water Filtration System, Water Softener
Furnished:
No
Floor:
Carpet, Ceramic Tile
Levels:
One
Additional Features
Property Sub Type:
Single Family Residence
Style:
N/A
Year Built:
2015
Construction Type:
Block, Stucco
Garage Spaces:
Yes
Covered Spaces:
N/A
Direction Faces:
Northeast
Pets Allowed:
Yes
Special Condition:
None
Additional Features:
Lighting, Sidewalk
Additional Features 2:
Buyer to verify with HOA.
Map
- Address19476 PADDOCK VIEW DR
Featured Properties