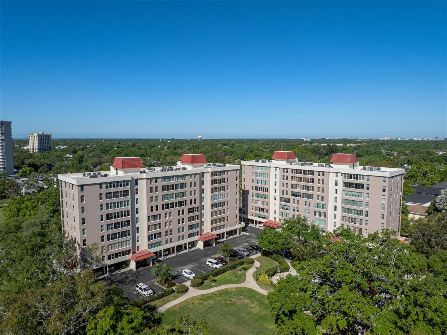
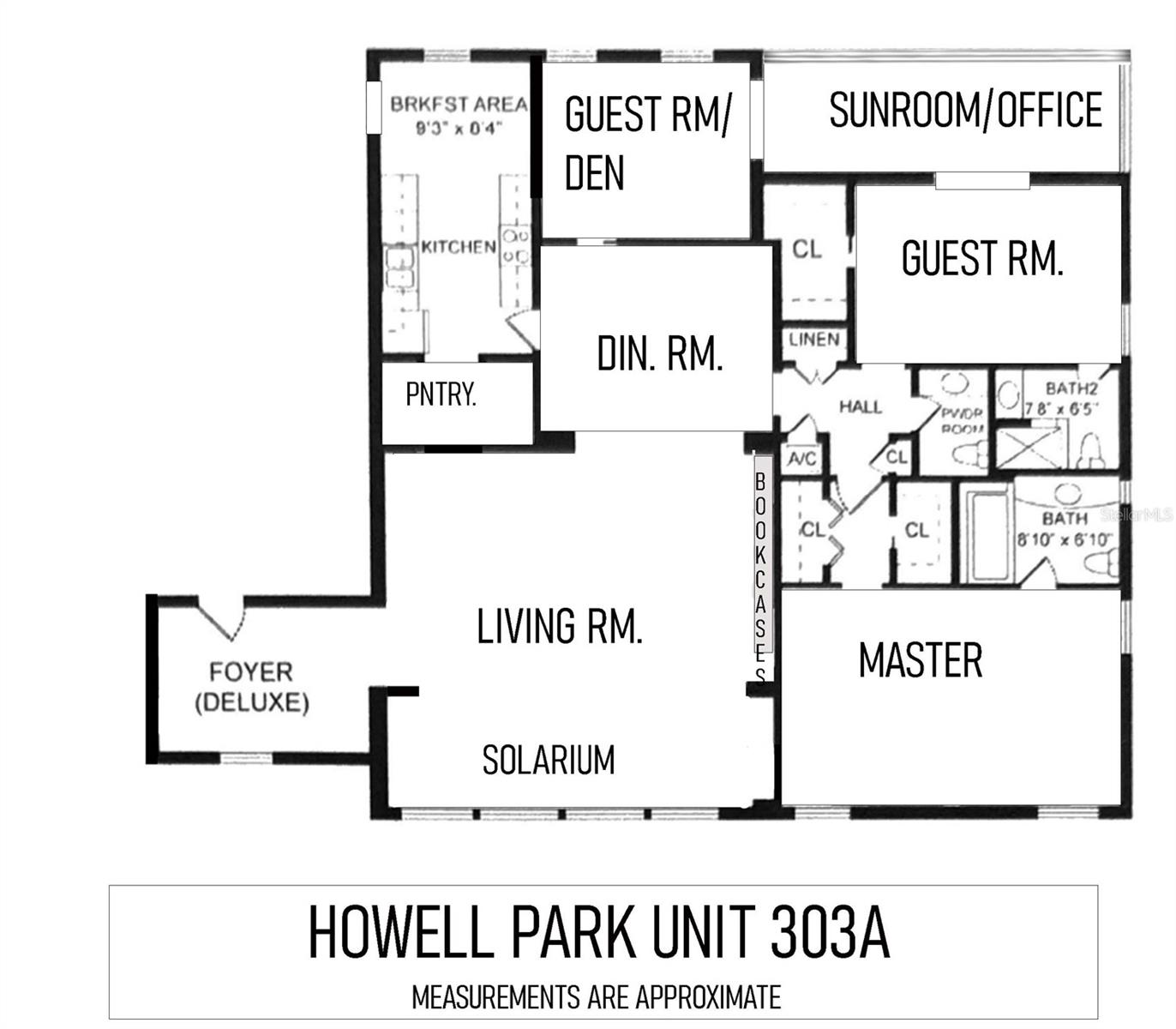
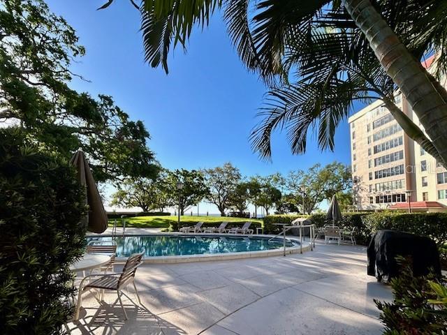
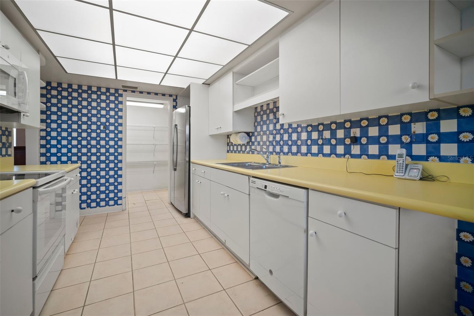
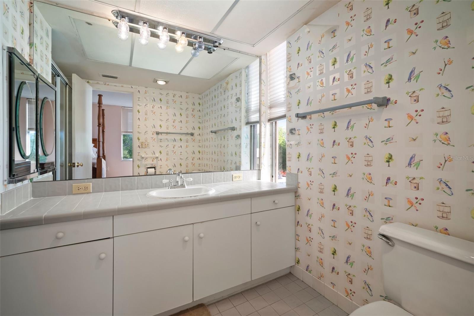
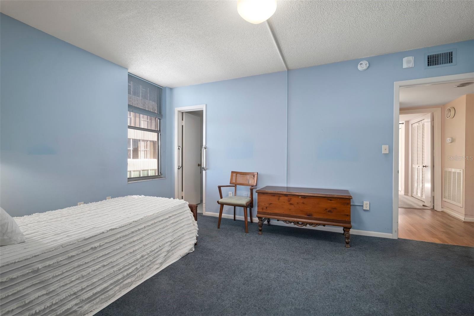
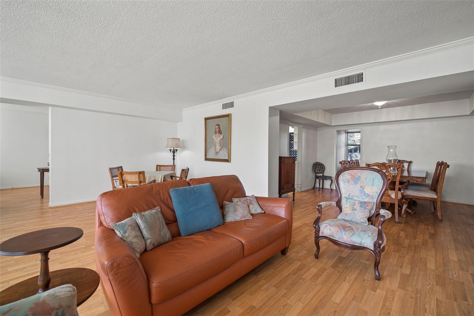
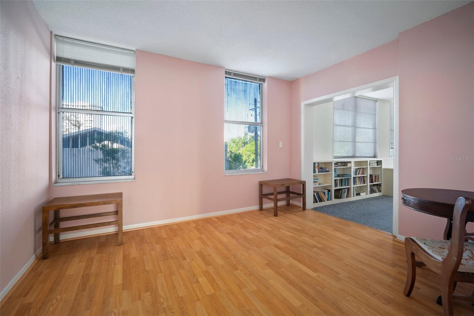
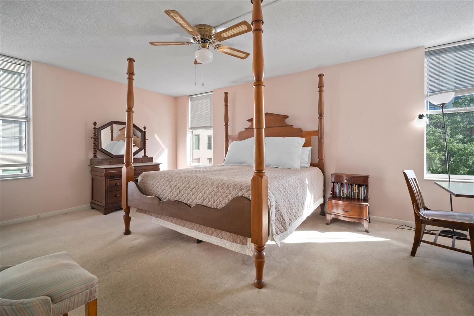
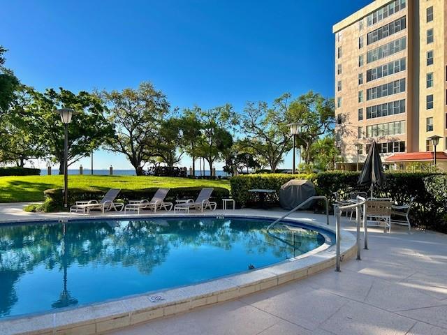
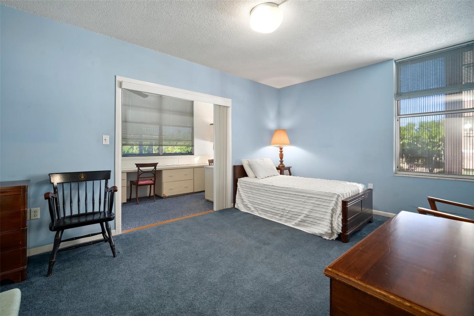
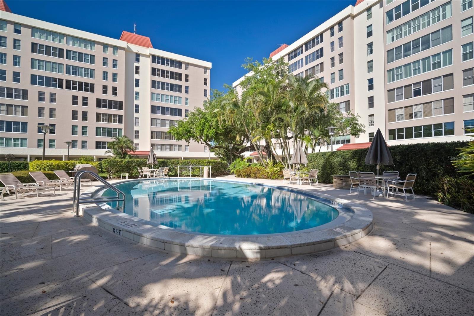
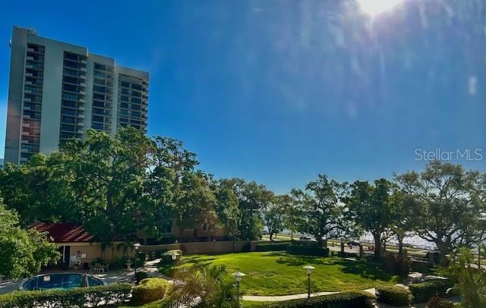
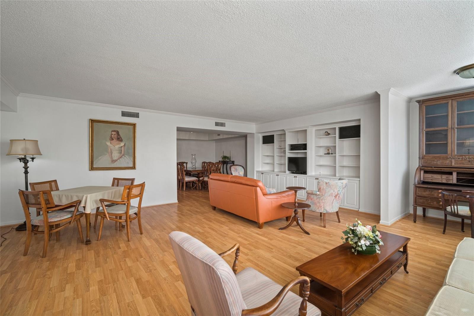
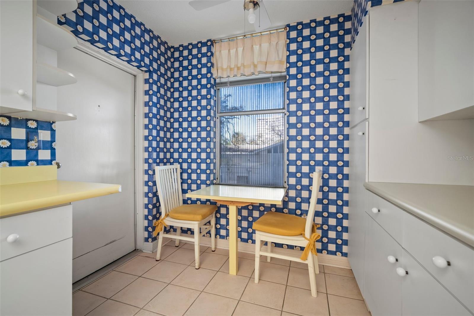
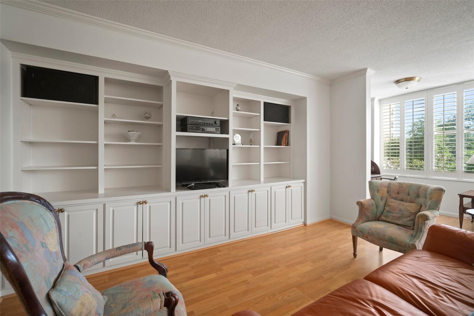
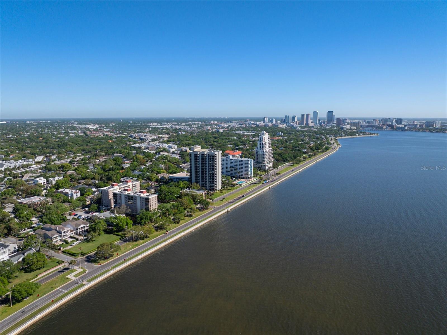
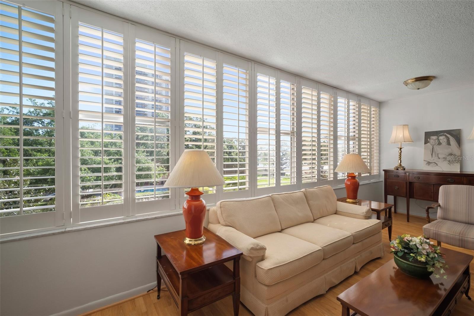
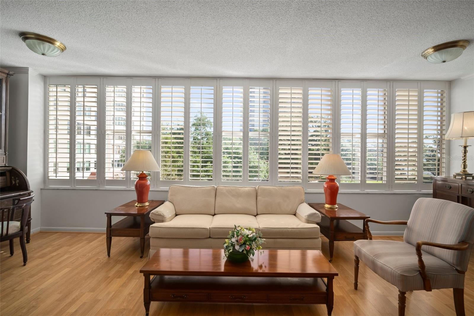
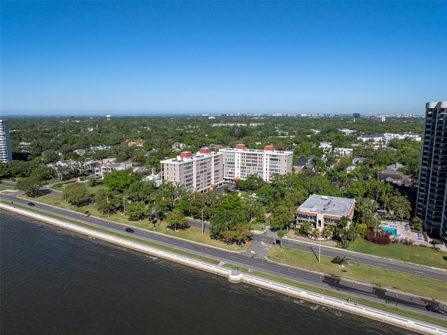
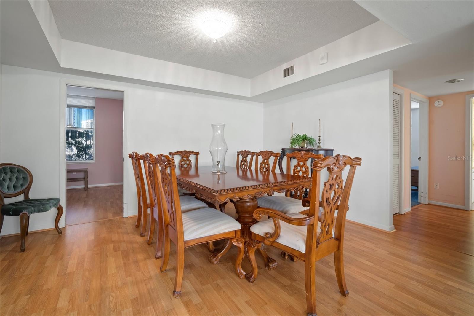
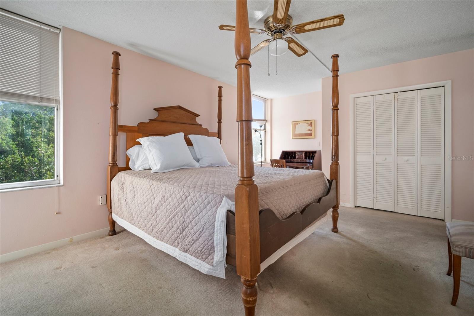
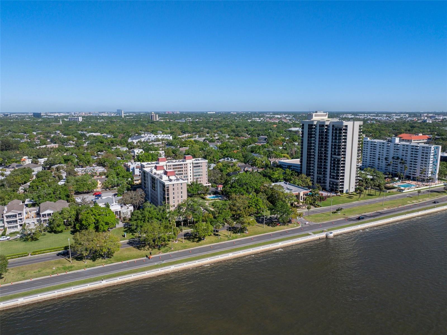
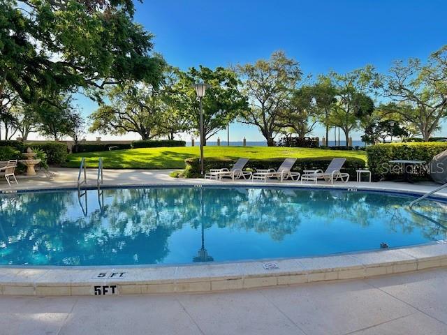
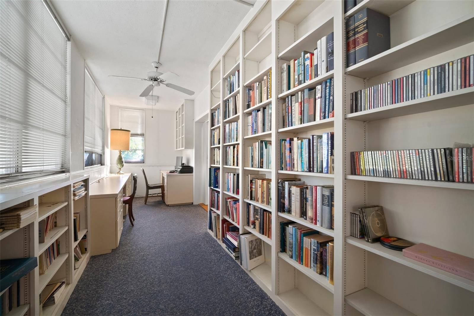
Active
2405 S ARDSON PL #303A
$498,000
Features:
Property Details
Remarks
LIVING YOUR BEST LIFE ON THE BAYSHORE AT THE BEST PRICE IN TOWN! Howell Park, a highly coveted waterfront community where comfort, convenience, and camaraderie blend for the perfect 55+ lifestyle. This sunny end unit offers over 2200 sq. ft. of single level living with fairytale views over the parklike grounds and pool off iconic Bayshore Blvd. With only two units per floor, and 24/7 gated security, privacy's at a premium in this Bo MacEwen designed haven in the sky. Exposures on three sides fill the home with light. Glassed sunroom, bedroom/den, large, elegant spaces. Howell Park is known for its gracious living, friendly residents, and exceptional management. This home is ready for your remodeling touch! NO PETS. 55+ COMMUNITY. Truly a one-of-a-kind opportunity.
Financial Considerations
Price:
$498,000
HOA Fee:
N/A
Tax Amount:
$3734.75
Price per SqFt:
$222.72
Tax Legal Description:
HOWELL PARK CONDOMINIUM BUILDING A 2405 ARDSON PLACE UNIT NO 303 1.84 % UNDIVIDED SHARE
Exterior Features
Lot Size:
4
Lot Features:
N/A
Waterfront:
Yes
Parking Spaces:
N/A
Parking:
N/A
Roof:
Membrane
Pool:
No
Pool Features:
In Ground
Interior Features
Bedrooms:
3
Bathrooms:
3
Heating:
Central, Electric
Cooling:
Central Air
Appliances:
Refrigerator
Furnished:
No
Floor:
Laminate
Levels:
One
Additional Features
Property Sub Type:
Condominium
Style:
N/A
Year Built:
1974
Construction Type:
Block
Garage Spaces:
No
Covered Spaces:
N/A
Direction Faces:
Northeast
Pets Allowed:
No
Special Condition:
None
Additional Features:
Garden
Additional Features 2:
check website
Map
- Address2405 S ARDSON PL #303A
Featured Properties