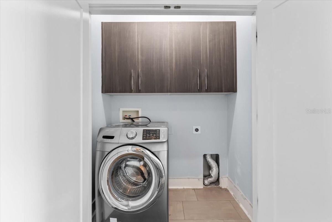
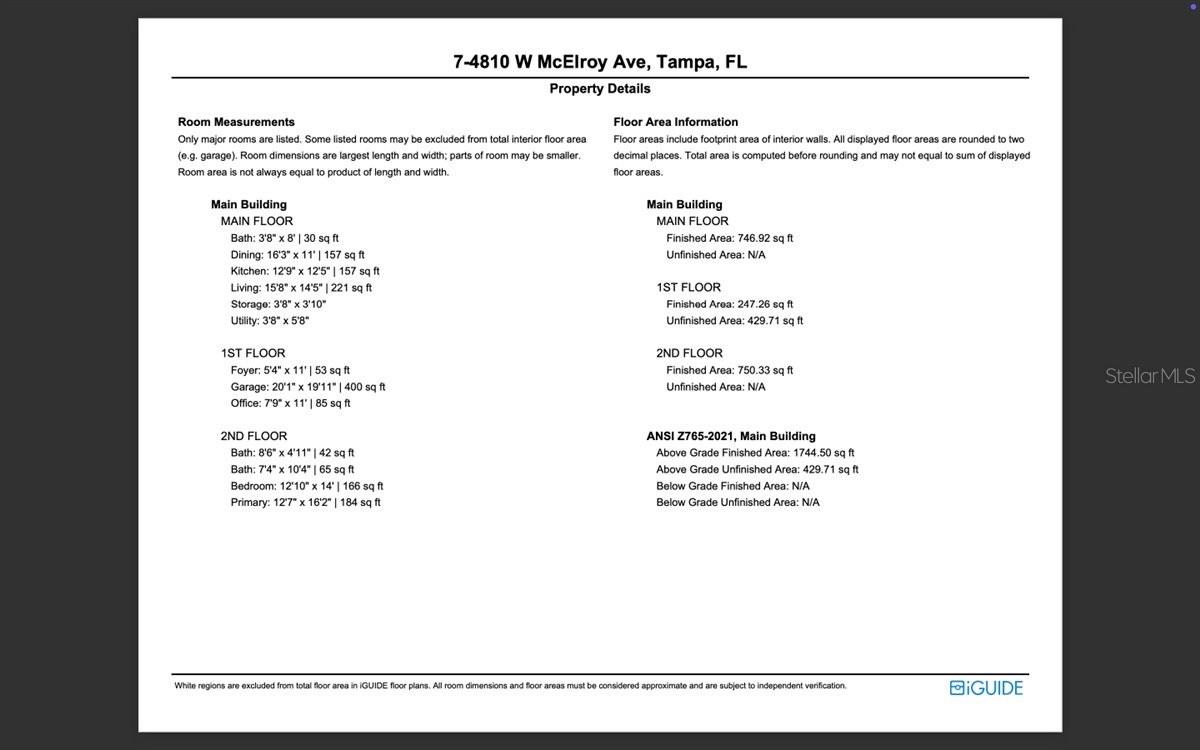
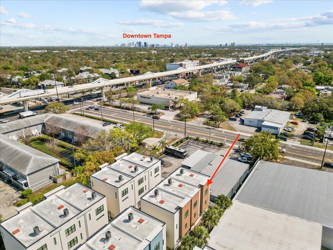
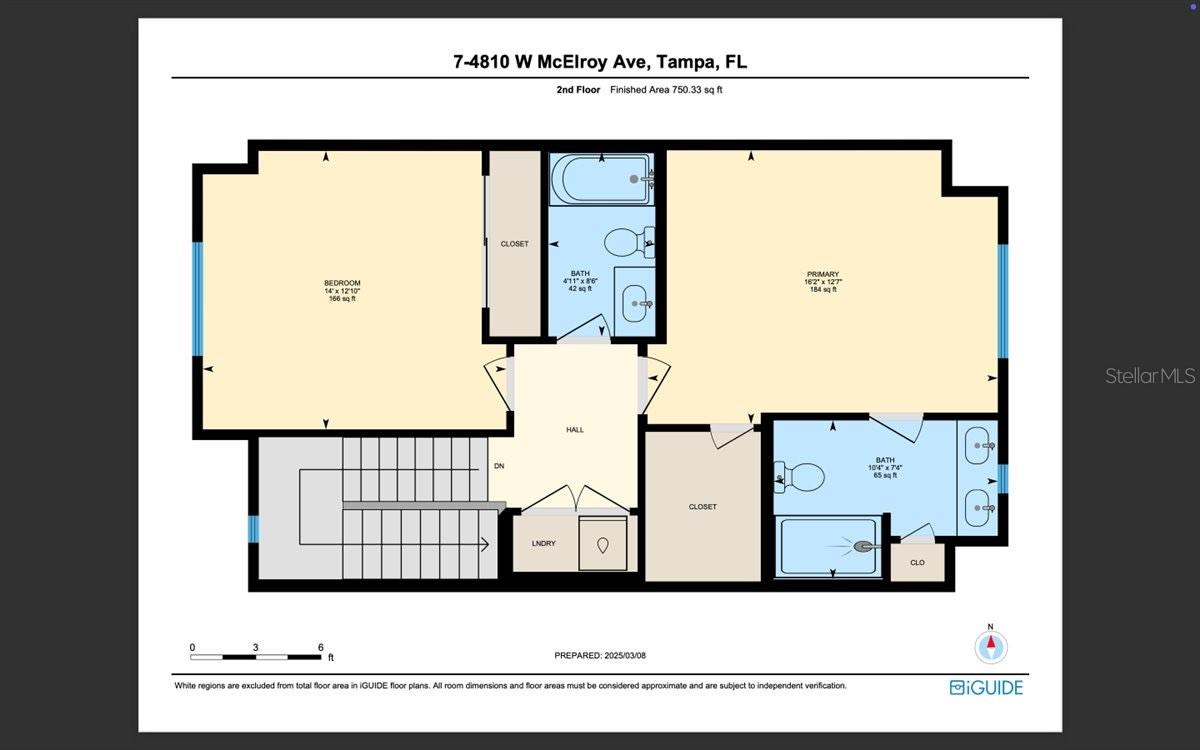
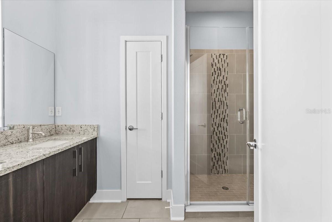
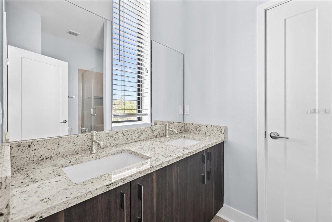
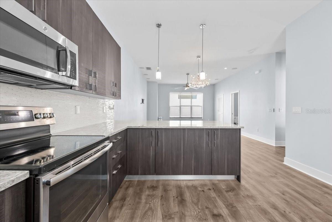
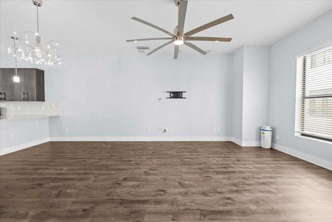
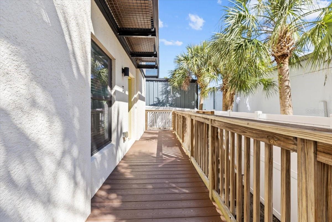
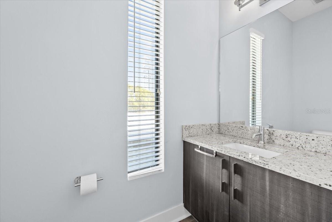
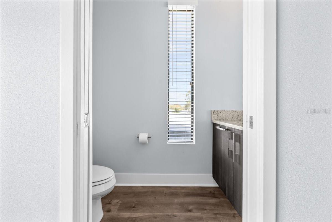
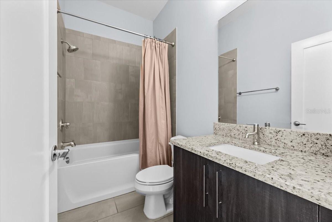
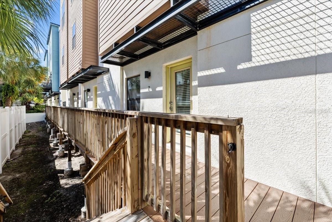
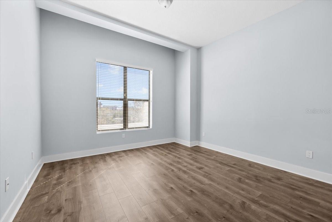
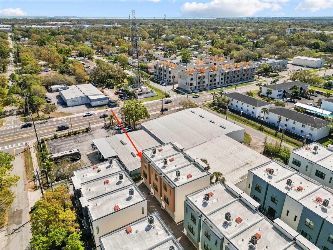
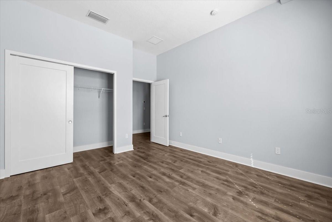
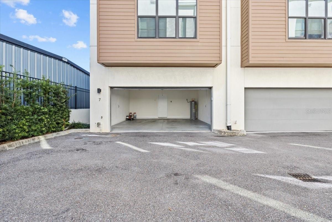
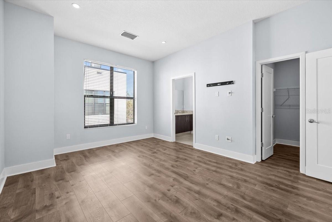
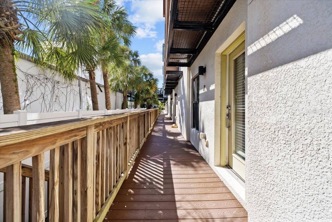
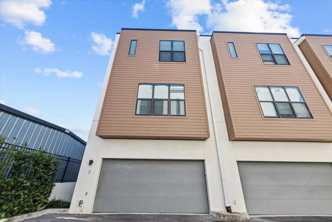
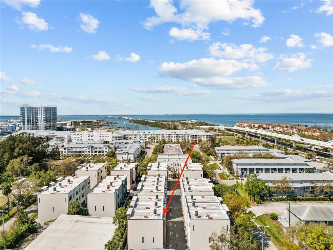
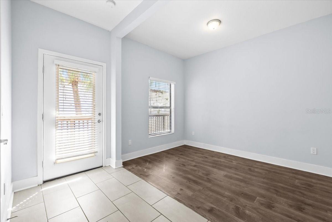
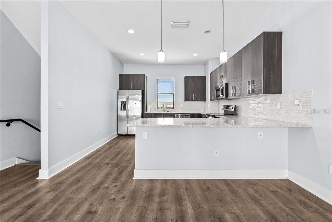
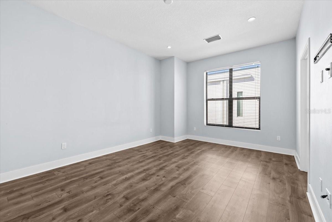
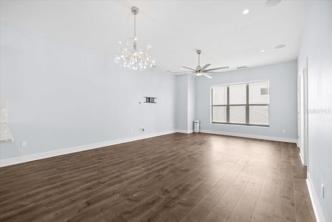
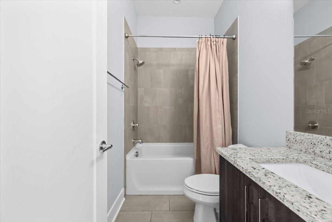
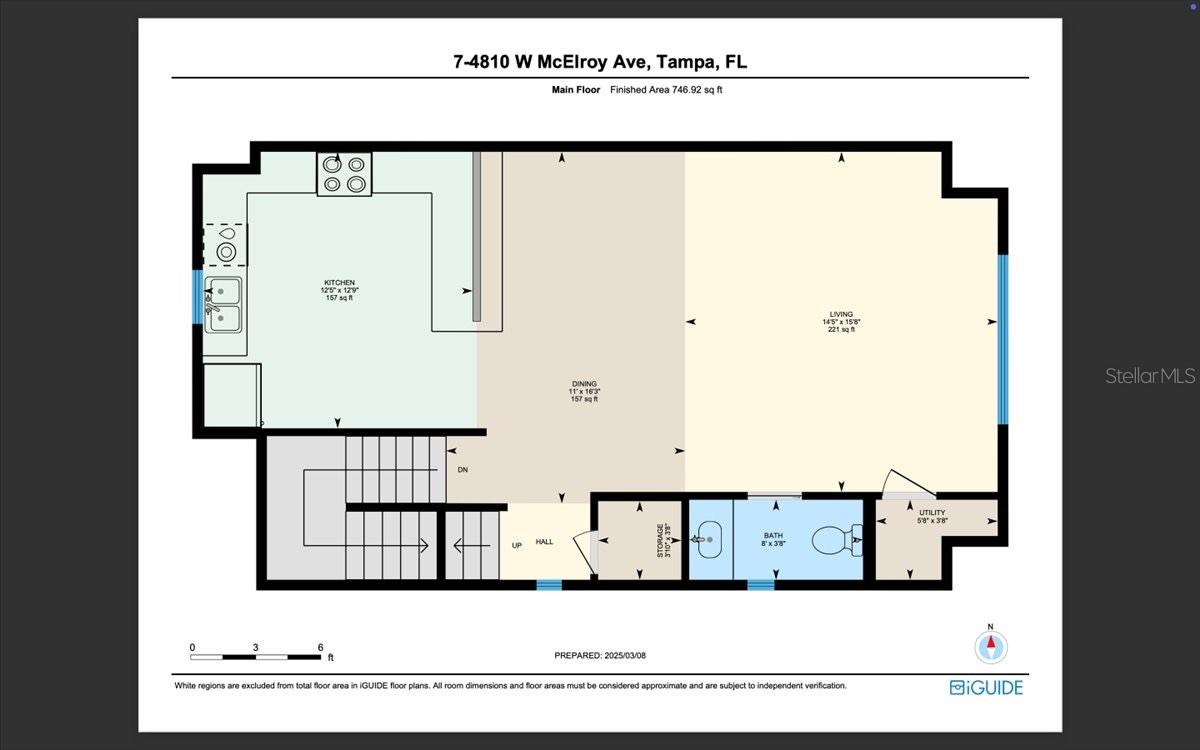
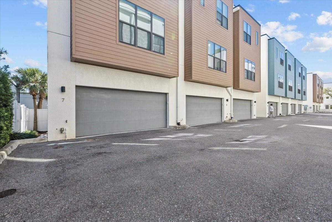
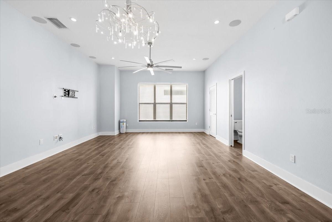
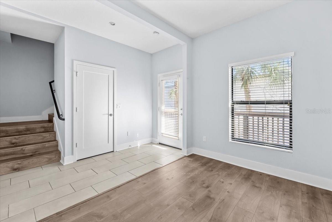
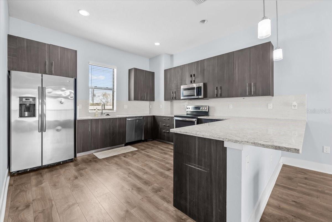
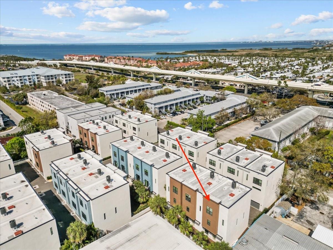
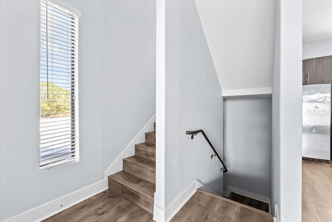
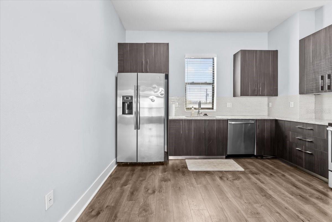
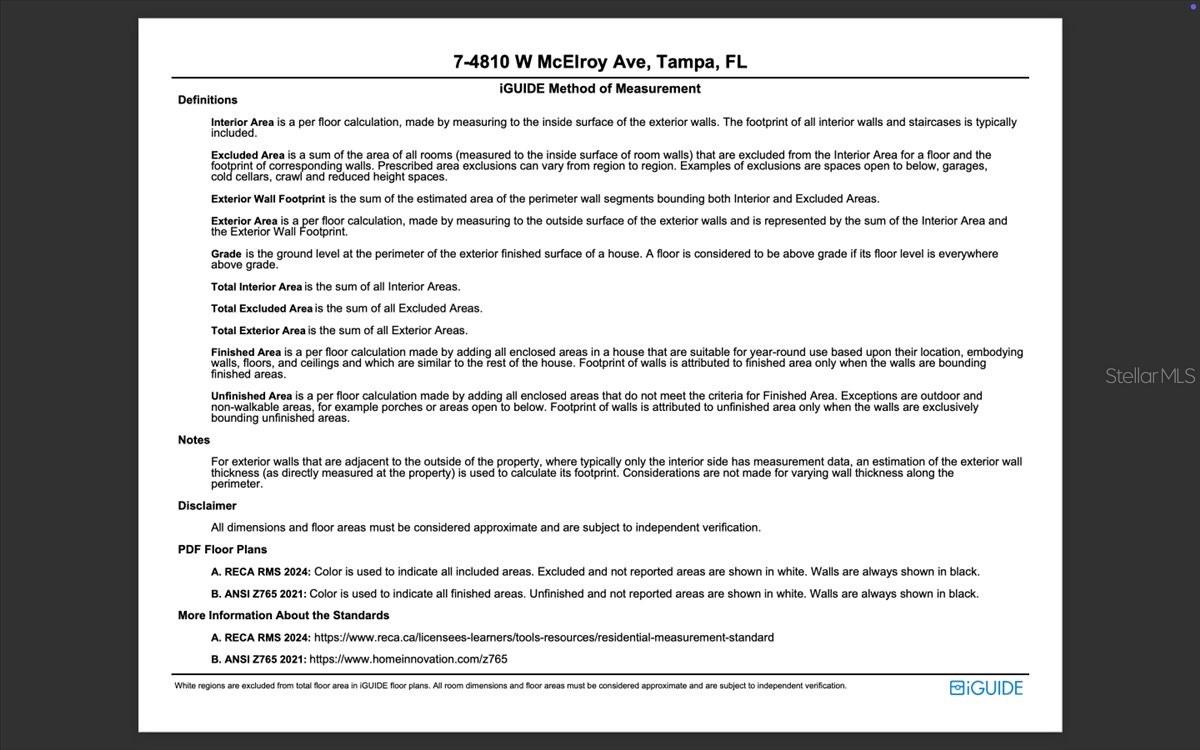
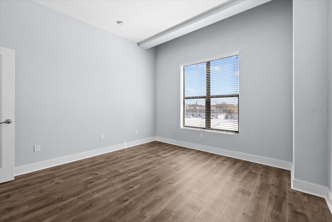
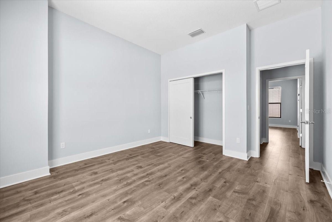
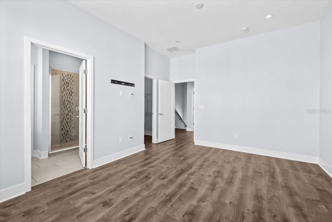
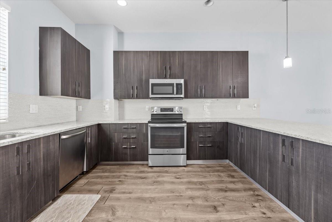
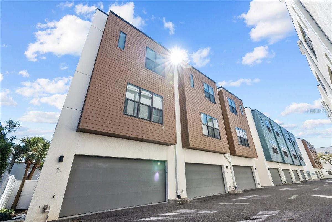
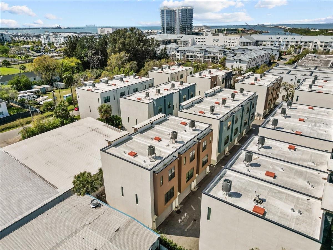
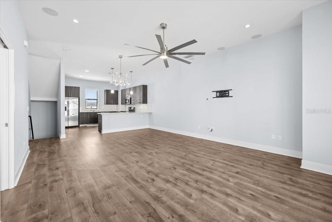
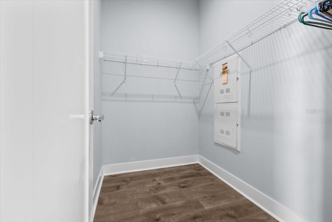
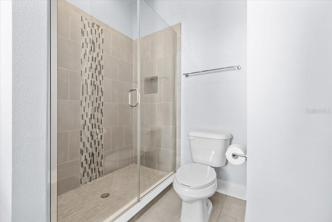
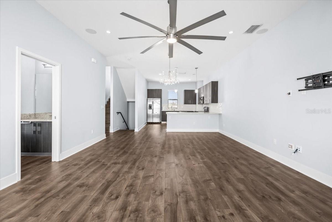
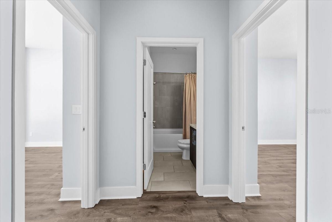
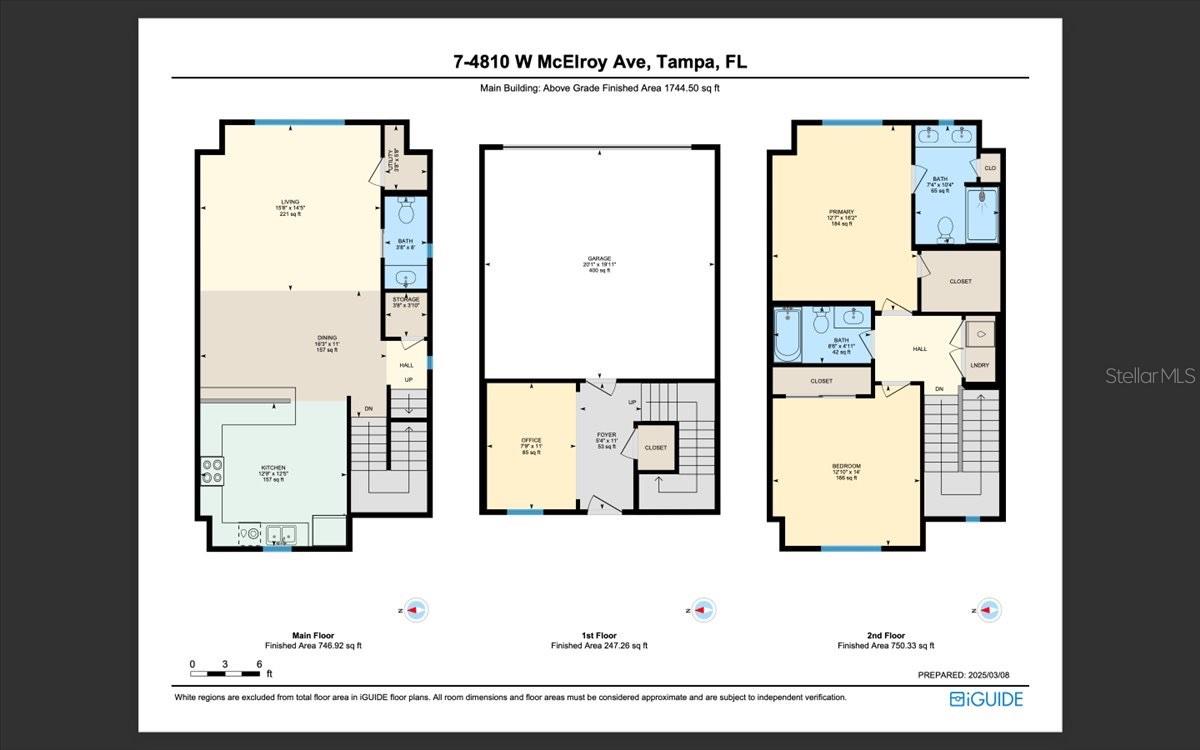
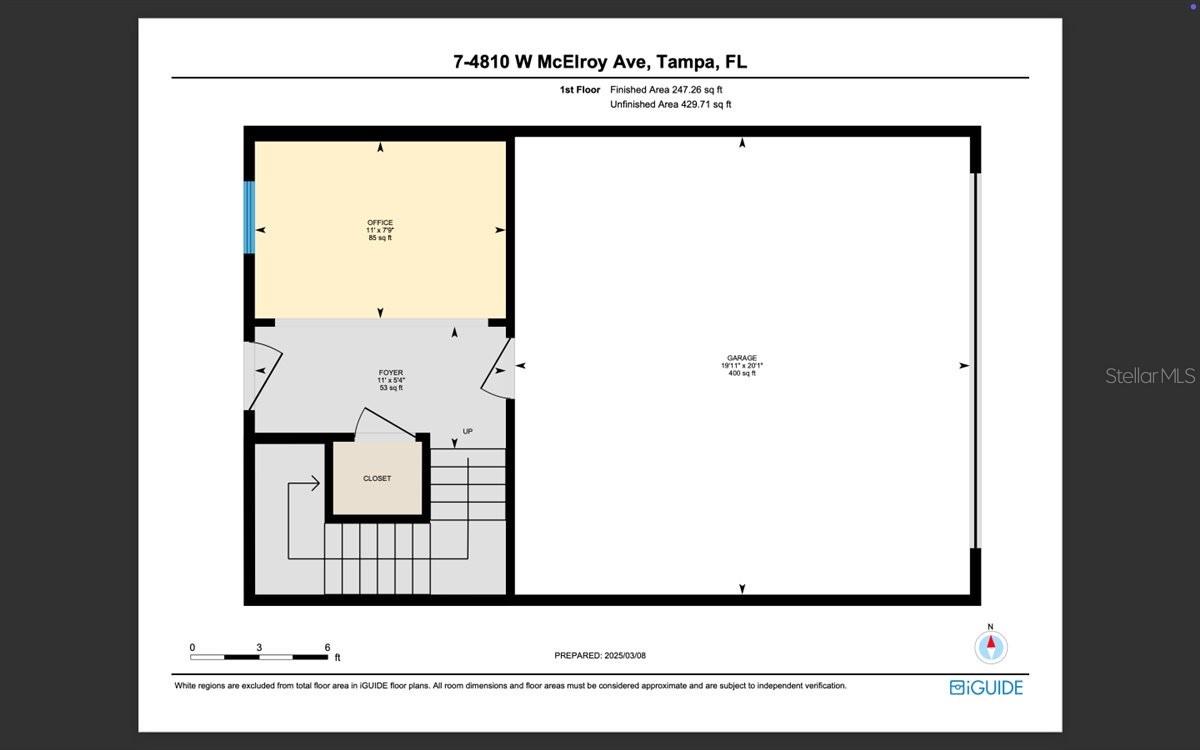
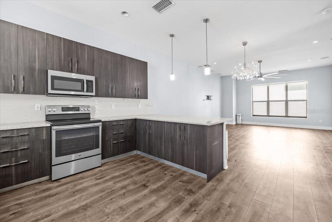
Active
4810 W MCELROY AVE #7
$570,000
Features:
Property Details
Remarks
Welcome to this beautifully updated 2-bedroom, 2.5-bathroom townhome in the heart of South Tampa! Nestled in a quiet neighborhood, this three-story residence offers the perfect blend of modern elegance and urban convenience. On the first floor, you’ll find a spacious garage and inviting entryway. The second floor boasts an open-concept layout featuring a chef’s kitchen with stainless steel appliances, soft-close cabinets, a walk-in pantry, and updated fixtures. The luxury vinyl flooring seamlessly flows through the living and dining areas, creating a warm and sophisticated ambiance. The third floor is home to two generously sized bedrooms, including a primary suite with a private ensuite bathroom, while the second bedroom has easy access to a separate full bath. A convenient laundry room is also located on this level. Thoughtfully designed with modern finishes and abundant natural light, this home is truly move-in ready. Located just minutes from some of Tampa’s best restaurants, shopping, and entertainment, plus an easy commute to downtown, MacDill Air Force Base, and Bayshore Boulevard, this townhome offers both tranquility and accessibility. Don’t miss this incredible opportunity—schedule your private showing today!
Financial Considerations
Price:
$570,000
HOA Fee:
275
Tax Amount:
$7430.48
Price per SqFt:
$326.09
Tax Legal Description:
SOUTH WESTSHORE TOWNHOMES LOT 33
Exterior Features
Lot Size:
717
Lot Features:
N/A
Waterfront:
No
Parking Spaces:
N/A
Parking:
Garage Door Opener, Ground Level
Roof:
Built-Up
Pool:
No
Pool Features:
N/A
Interior Features
Bedrooms:
2
Bathrooms:
3
Heating:
Central
Cooling:
Central Air
Appliances:
Cooktop, Dishwasher, Disposal, Electric Water Heater, Exhaust Fan, Freezer, Ice Maker, Microwave, Range, Washer
Furnished:
No
Floor:
Laminate
Levels:
Three Or More
Additional Features
Property Sub Type:
Townhouse
Style:
N/A
Year Built:
2017
Construction Type:
Stucco, Frame
Garage Spaces:
Yes
Covered Spaces:
N/A
Direction Faces:
South
Pets Allowed:
Yes
Special Condition:
None
Additional Features:
Lighting, Rain Gutters, Sidewalk
Additional Features 2:
Buyer to verify restrictions.
Map
- Address4810 W MCELROY AVE #7
Featured Properties