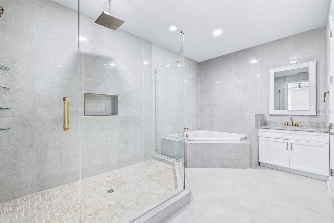
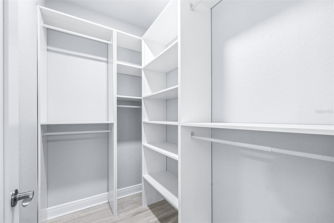
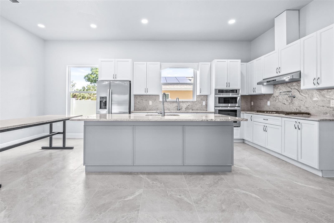
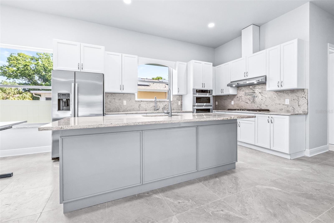
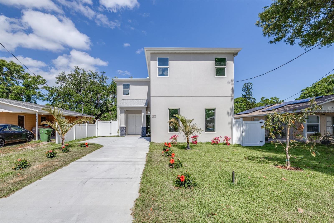
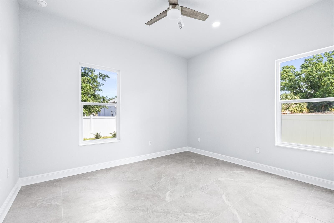
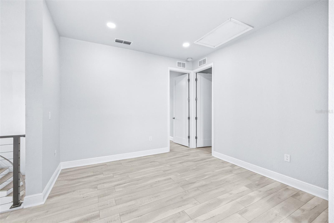
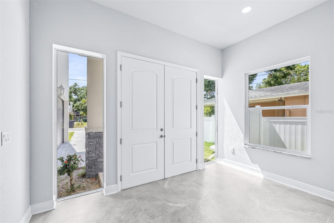
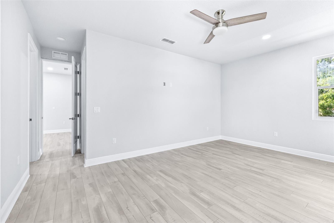
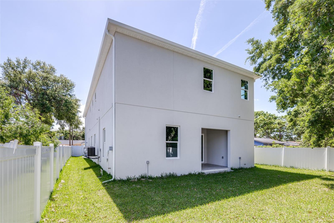
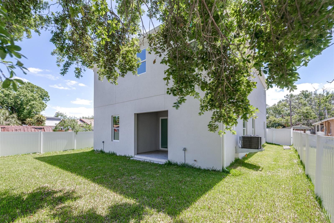
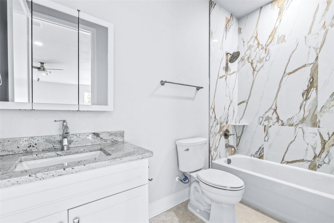
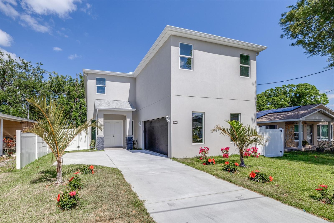
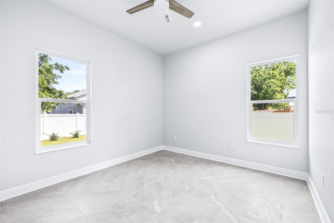
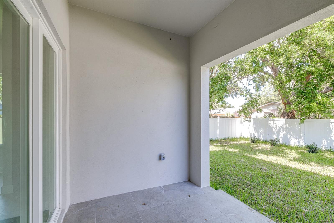
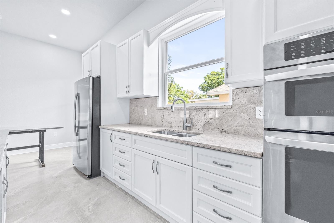
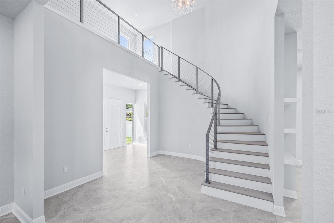
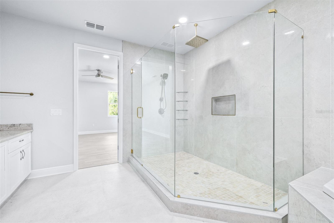
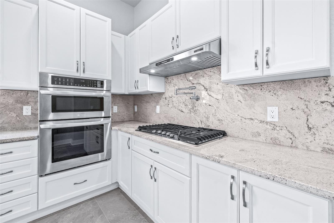
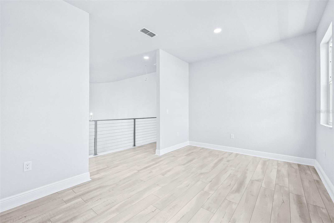
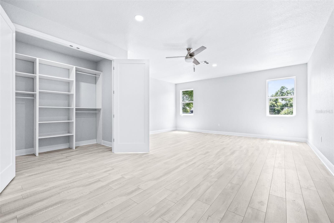
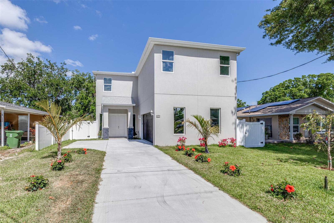
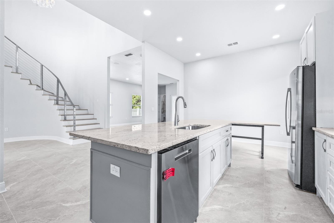
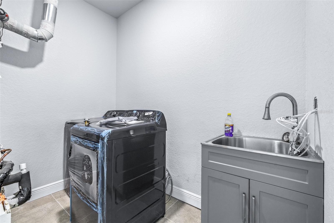
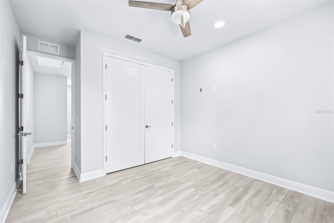
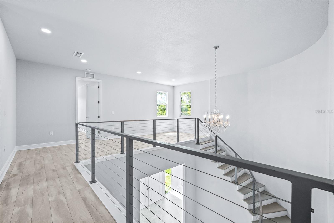
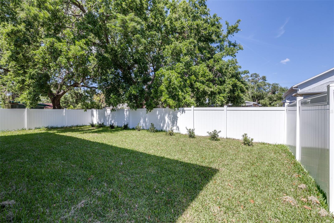
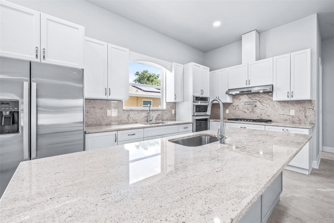
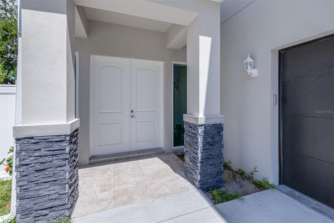
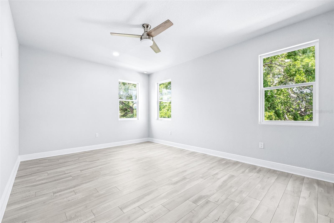
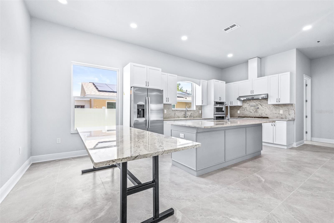
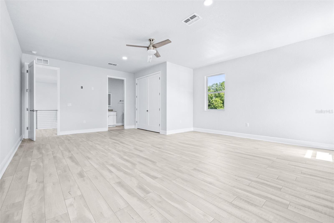
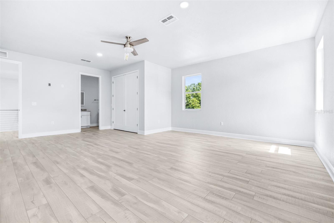
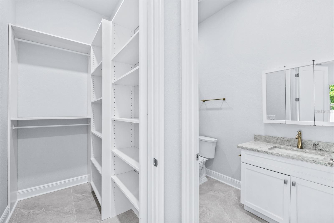
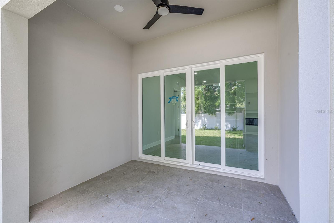

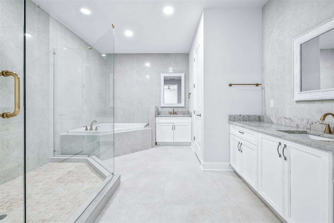
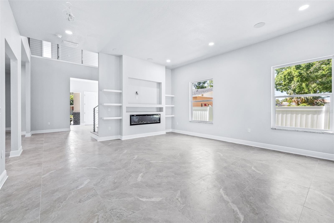
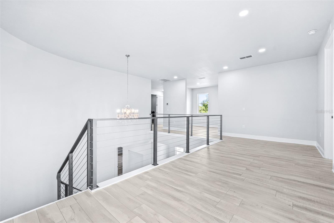
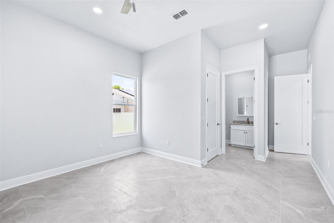
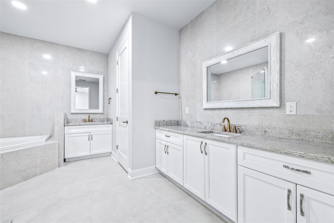
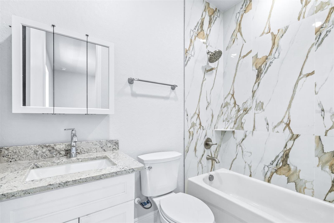
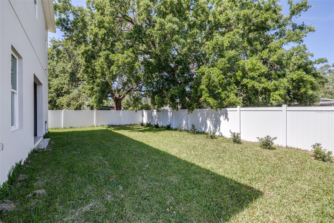
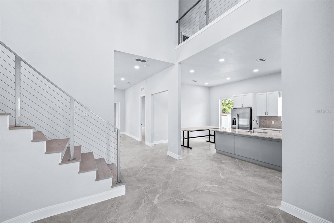
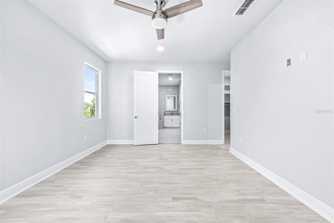
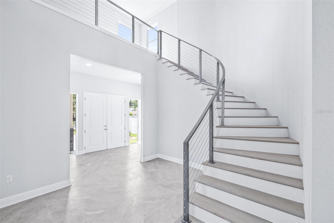
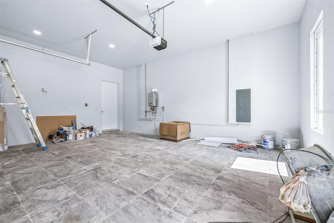
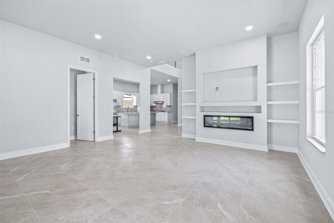
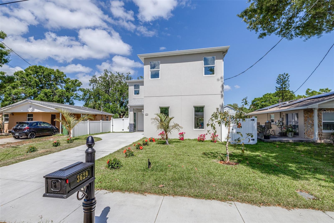

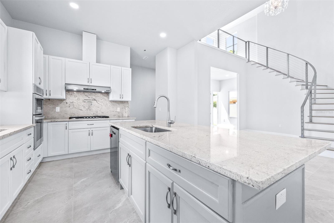

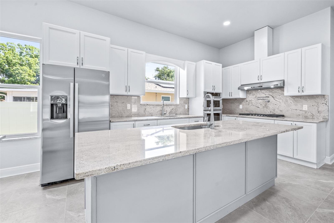
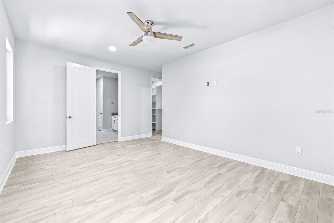
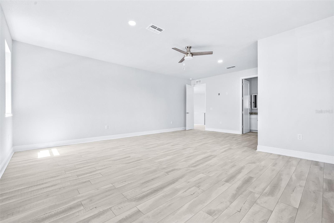
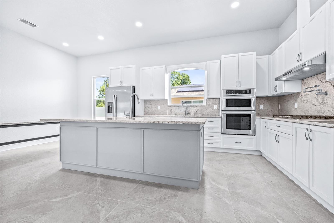

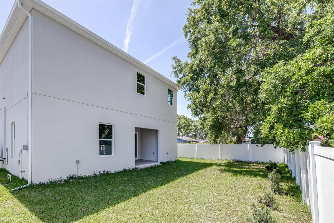
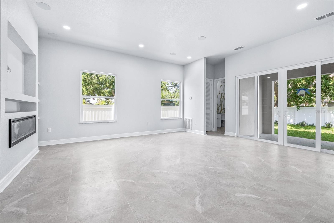
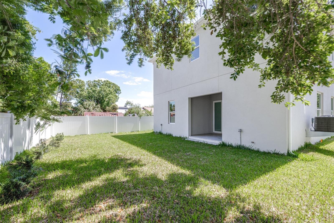

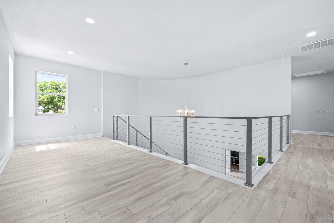
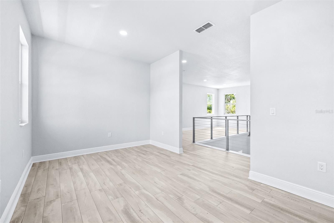
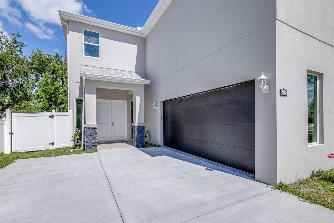
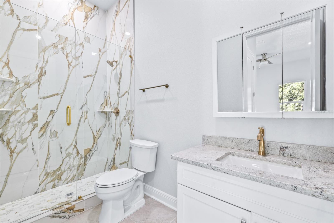
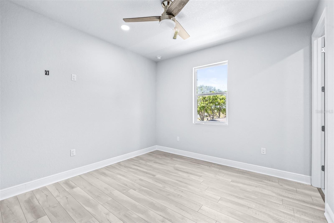
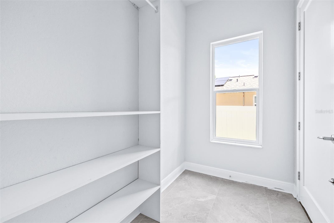
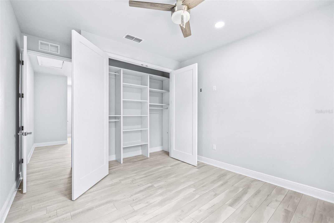
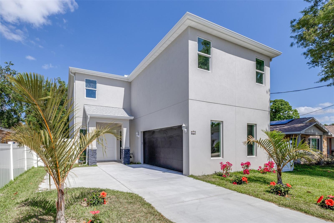
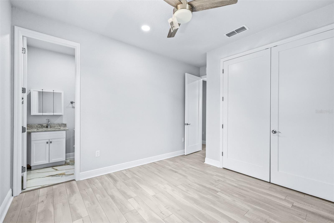
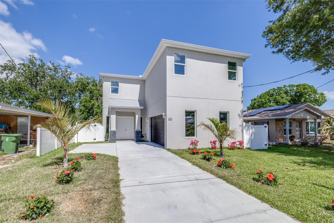
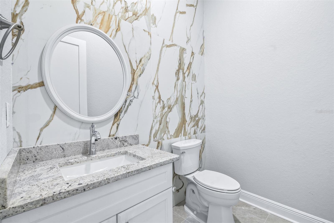
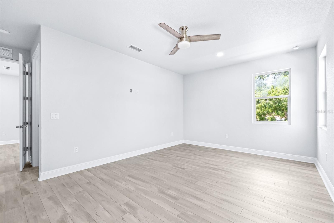
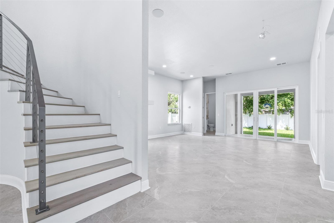
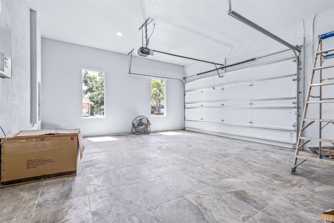
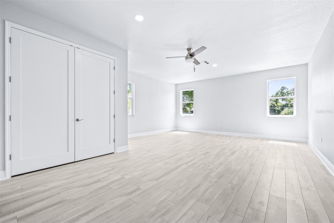
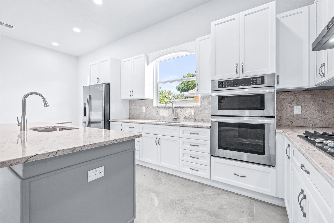
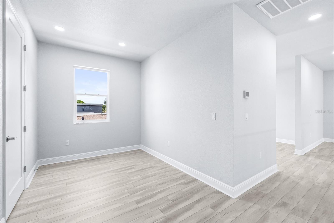
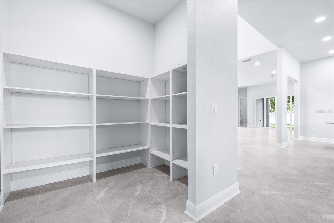
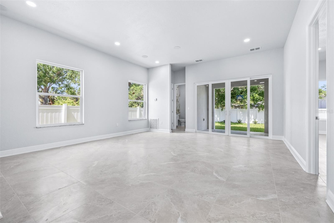
Active
3629 W ANDERSON AVE
$1,100,000
Features:
Property Details
Remarks
PRICE IMPROVEMENT!! Welcome to this breathtaking brand-new home, perfectly situated in one of South Tampa’s most desirable neighborhoods! Nestled near MacDill Air Force Base, Bayshore Boulevard, down the block from Gadsen Park Trail, and just a couple miles from the water and boat docks, this home offers the ideal blend of luxury, convenience, and lifestyle. Step inside to soaring high ceilings, elegant chandeliers, and an open, light-filled layout designed for both comfort and style. The heart of the home is the gorgeous chef’s kitchen, complete with a huge island, premium finishes, and great lighting, perfect for cooking, entertaining, and gathering. This thoughtfully designed home features four spacious bedrooms, each with its own private full bathroom, plus an additional half bath downstairs for guests. The living room features a sleek electric fireplace, creating a cozy yet modern ambiance. The elegant spiral staircase makes a statement as it leads to the second floor, where you’ll find the convenient upstairs laundry room, complete with a washer and dryer included. Upstairs, the master suite is a true retreat, boasting his-and-hers closets and a spa-like en-suite bath with a corner jacuzzi. Need extra space? There’s also a dedicated office upstairs perfect for working from home. From the living room, one is able to step outside to a spacious backyard and covered back porch, offering plenty of room for outdoor entertaining, while the beautifully landscaped front yard adds to the home’s curb appeal. This move-in ready home is available by March, and with everything brand-new, you’ll enjoy the latest in modern design, efficiency, and comfort. Don’t miss this rare opportunity to own a luxury new construction home in one of Tampa’s best locations! Schedule your showing today!
Financial Considerations
Price:
$1,100,000
HOA Fee:
N/A
Tax Amount:
$2284.07
Price per SqFt:
$286.98
Tax Legal Description:
PARNELL'S SUB UNIT NO 2 LOT 40
Exterior Features
Lot Size:
6098
Lot Features:
N/A
Waterfront:
No
Parking Spaces:
N/A
Parking:
Covered, Driveway, Garage Faces Side
Roof:
Shingle
Pool:
No
Pool Features:
N/A
Interior Features
Bedrooms:
4
Bathrooms:
5
Heating:
Central
Cooling:
Central Air
Appliances:
Built-In Oven, Convection Oven, Dishwasher, Disposal, Dryer, Exhaust Fan, Freezer, Microwave, Refrigerator, Washer
Furnished:
No
Floor:
Tile, Vinyl
Levels:
Two
Additional Features
Property Sub Type:
Single Family Residence
Style:
N/A
Year Built:
2025
Construction Type:
Stucco, Frame
Garage Spaces:
Yes
Covered Spaces:
N/A
Direction Faces:
Southeast
Pets Allowed:
Yes
Special Condition:
None
Additional Features:
French Doors, Irrigation System, Private Mailbox, Rain Gutters, Sidewalk, Sliding Doors
Additional Features 2:
Verify with City/County.
Map
- Address3629 W ANDERSON AVE
Featured Properties