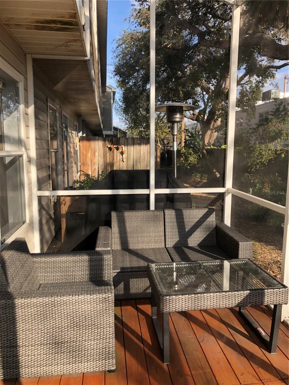
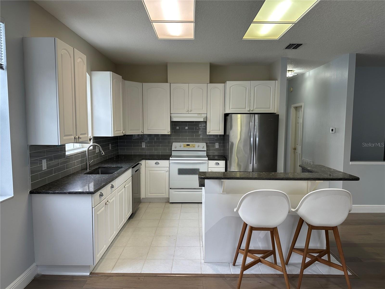



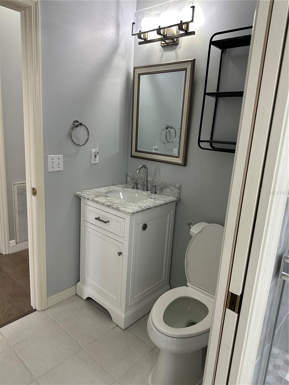
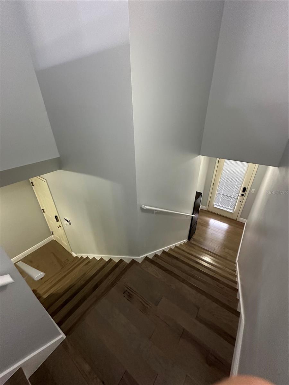
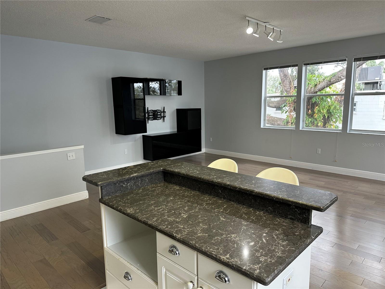
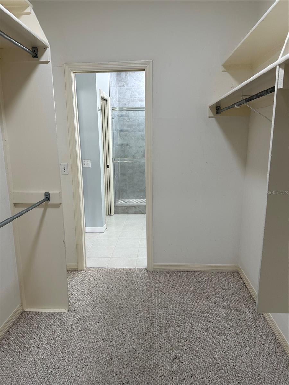
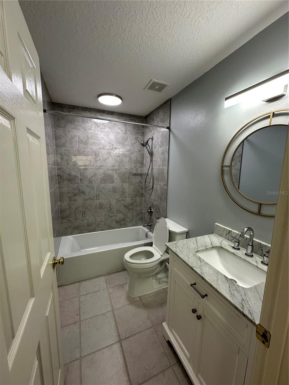
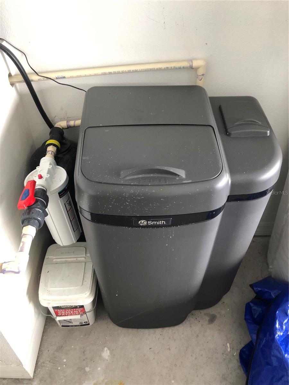
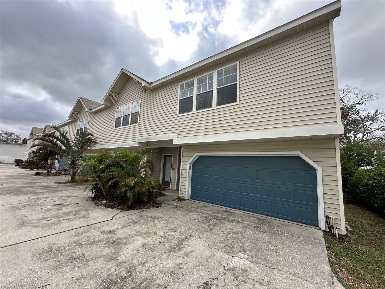

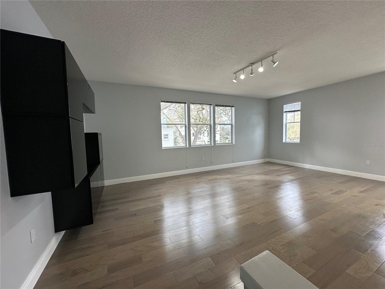


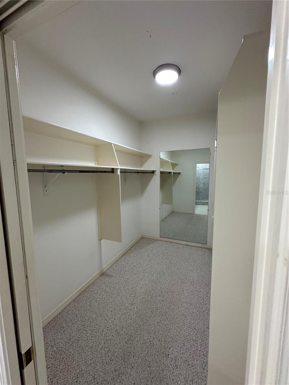
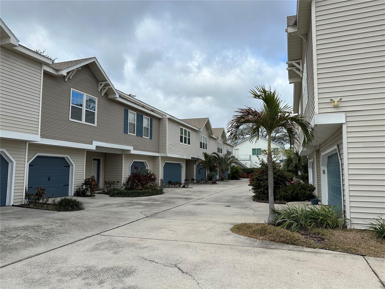
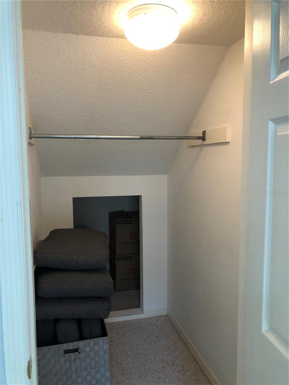
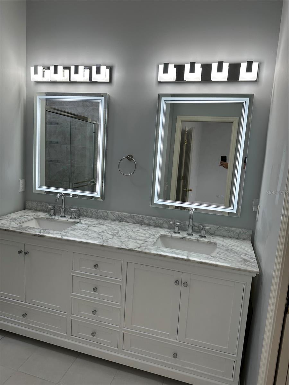

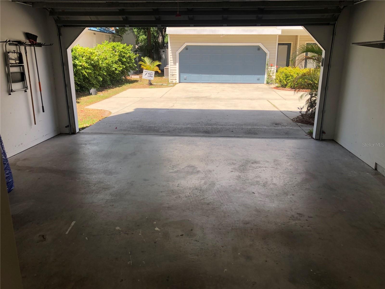
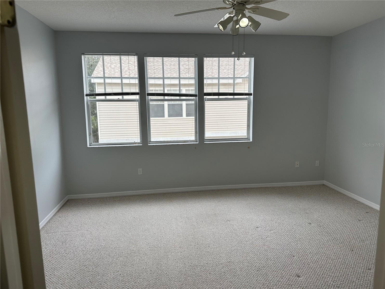
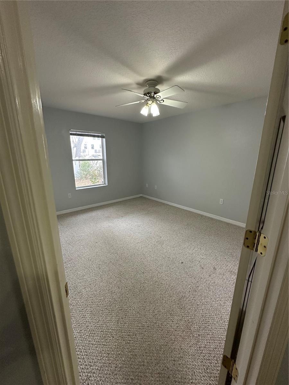

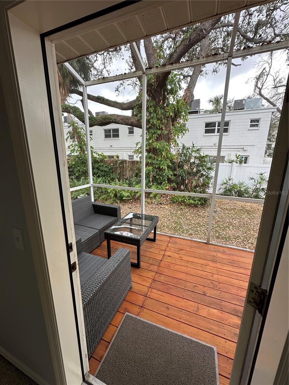
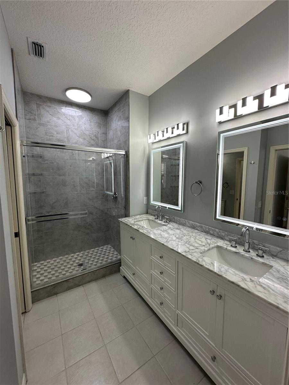
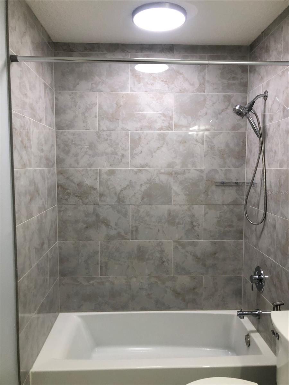
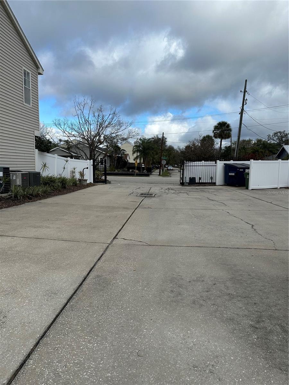
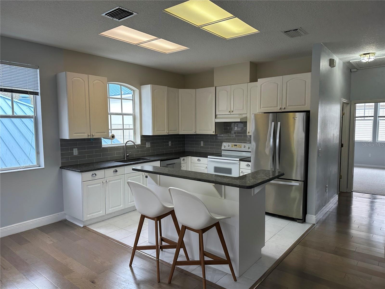
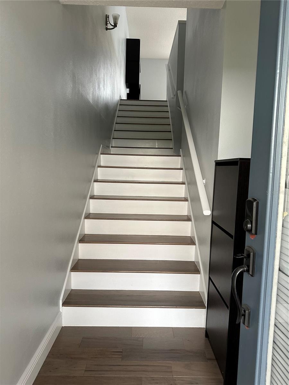
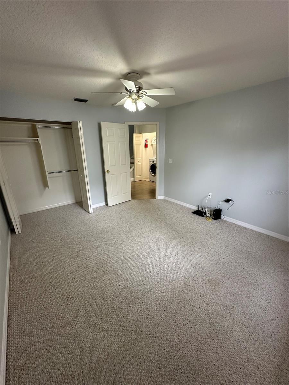
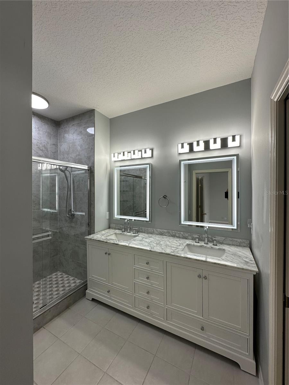
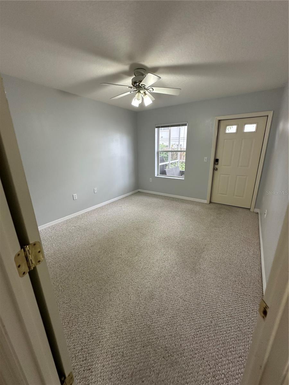
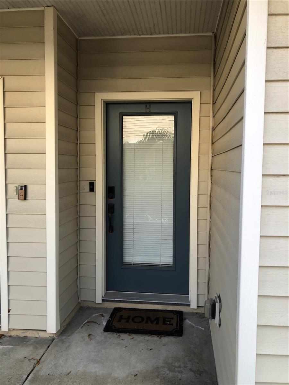

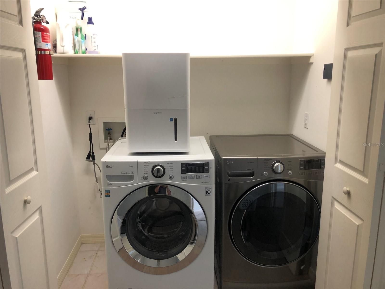
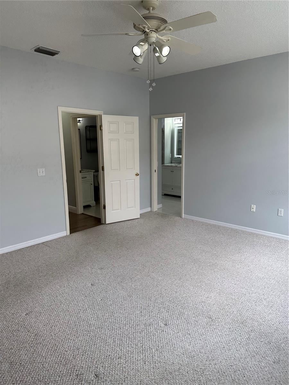
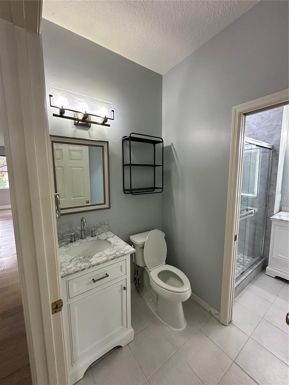
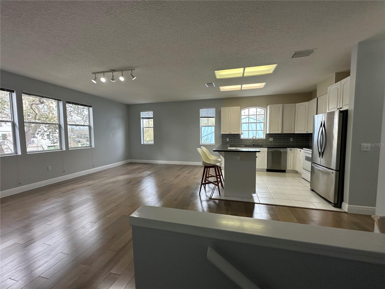
Active
2900 W AZEELE ST #H
$525,000
Features:
Property Details
Remarks
South Tampa 3 Bedroom 2 Bath Townhouse(with condo Assoc), this end-unit with a two car garage is in a private 14 unit gated community in the Plant H.S. district. Two bedrooms are located on the first level, one with access to the screened newly built deck/lanai and back yard. A full bathroom is also on the first level which features a new vanity with Italian marble top, newly tiled shower/tub combination and just outside the bathroom on this level is the laundry area which include a washer and dryer. The upper level of the townhome includes a large open floor plan featuring the spacious kitchen with an excess of cabinets and newer granite counter tops, a very large family room and a dinette area next to the dual level island also with granite counter tops. This great entertaining space also has large windows for lots of natural light, high ceilings and a custom built-in entertainment cabinet system. The primary suite also on the upper level includes an over-sized bedroom with walk-in closet, an en-suite bath featuring a newly tiled large step-in shower, new double vanity with Italian marble top, dual sinks, lighted mirrors, new plumbing fixtures and wall light sconces. This en-suite bath also includes a separated half bath for guests private use. The gated and fenced complex is very well maintained with plenty of green space for pets, garden areas and guest parking. The HOA fee includes water, trash, recycling, gate and lawn maintenance. This townhouse unit also includes a private water-softener.
Financial Considerations
Price:
$525,000
HOA Fee:
N/A
Tax Amount:
$7109.73
Price per SqFt:
$300
Tax Legal Description:
BUNGALOW PARK A CONDOMINIUM UNIT H
Exterior Features
Lot Size:
991
Lot Features:
N/A
Waterfront:
No
Parking Spaces:
N/A
Parking:
N/A
Roof:
Shingle
Pool:
No
Pool Features:
N/A
Interior Features
Bedrooms:
3
Bathrooms:
2
Heating:
Central
Cooling:
Central Air
Appliances:
Dishwasher, Disposal, Dryer, Electric Water Heater, Microwave, Range, Refrigerator, Washer
Furnished:
No
Floor:
Carpet, Ceramic Tile, Laminate, Wood
Levels:
Two
Additional Features
Property Sub Type:
Townhouse
Style:
N/A
Year Built:
1997
Construction Type:
Frame
Garage Spaces:
Yes
Covered Spaces:
N/A
Direction Faces:
North
Pets Allowed:
No
Special Condition:
None
Additional Features:
Other
Additional Features 2:
Owner must occupy unit for min. 12 months before petitioning HOA to lease unit. Max. # of units that can be leased at any one time is 3.
Map
- Address2900 W AZEELE ST #H
Featured Properties