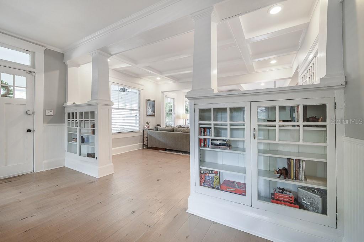
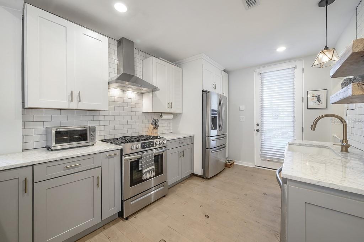

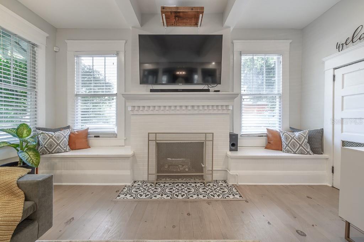
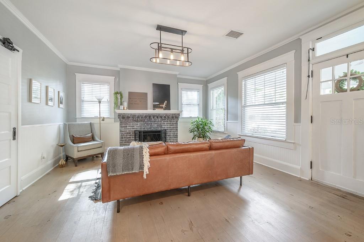
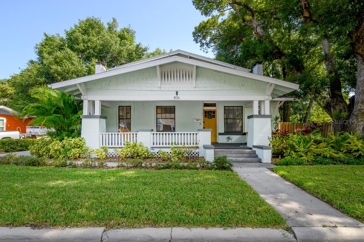
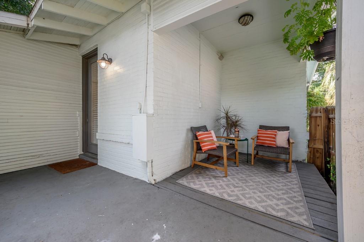
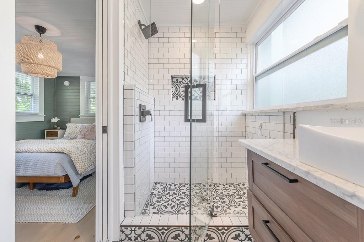
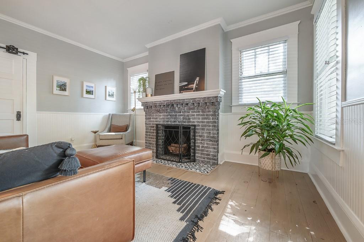
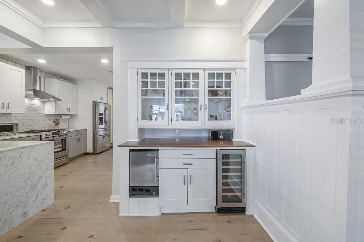
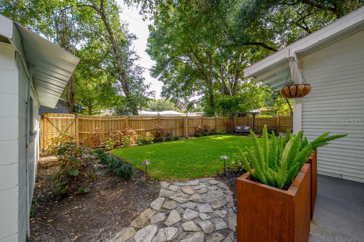
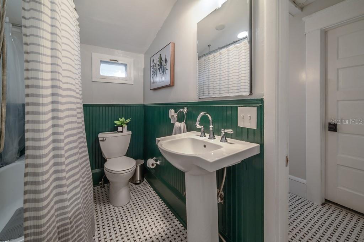
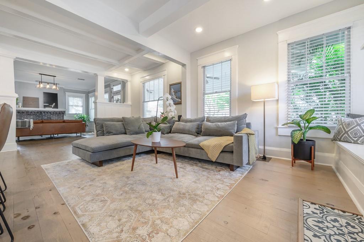
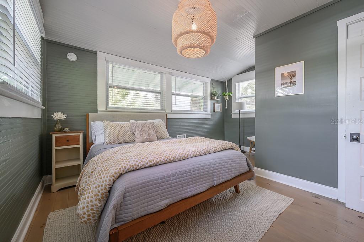
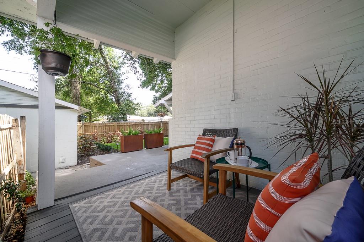
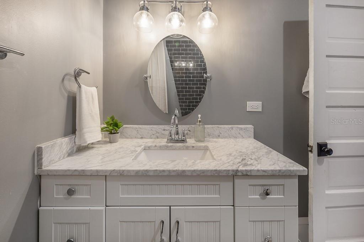
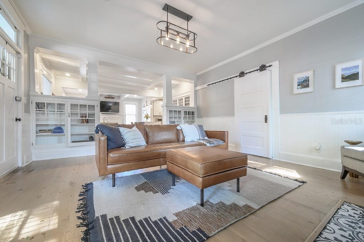
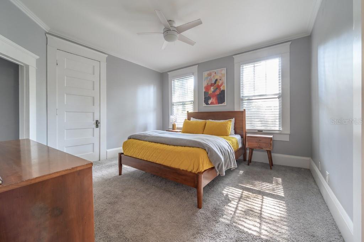
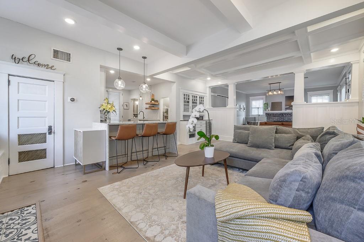
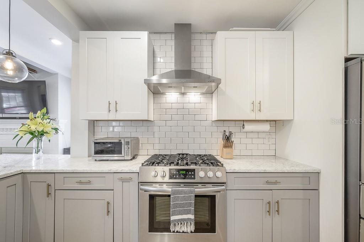
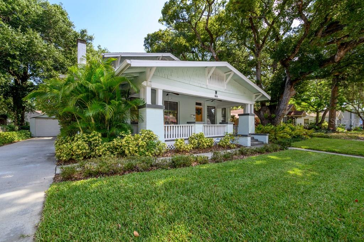
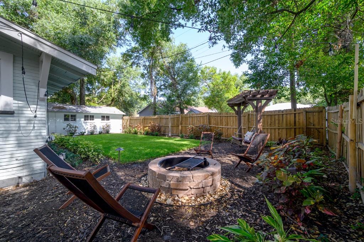
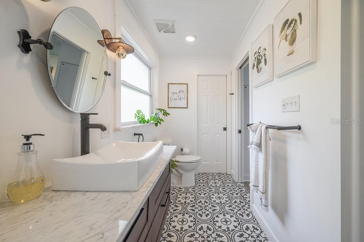
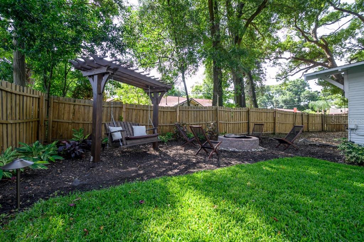
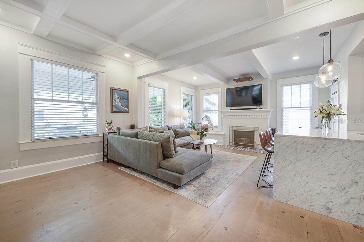
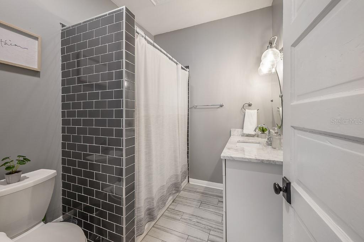
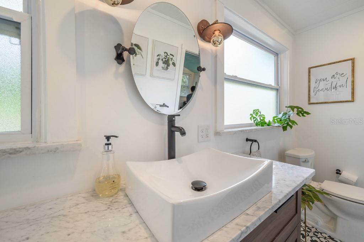
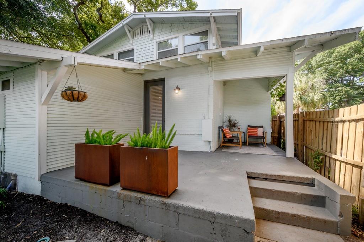
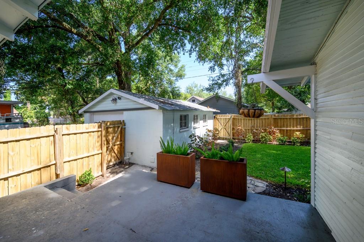
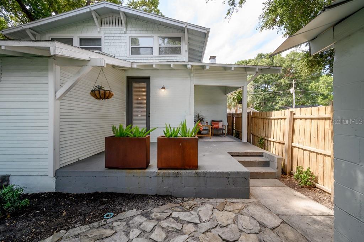
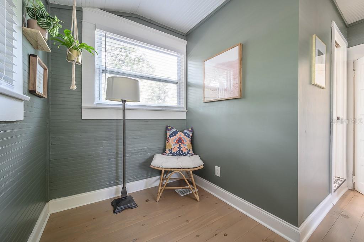
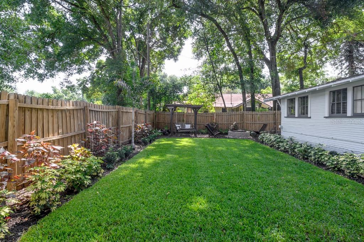
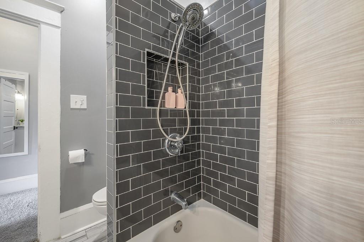
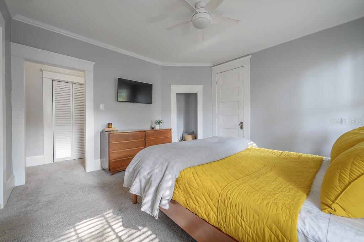
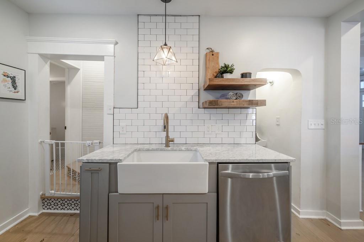
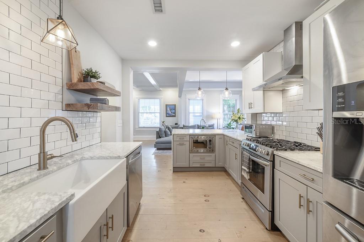
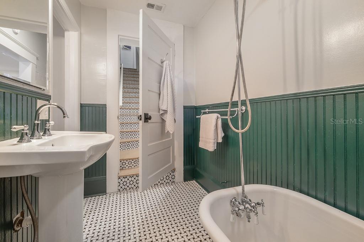
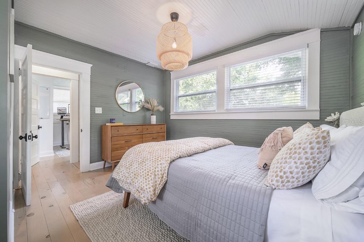
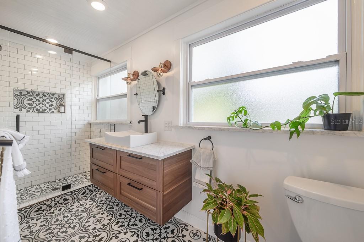
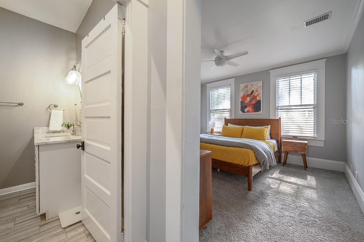
Active
806 E NEW ORLEANS AVE
$649,000
Features:
Property Details
Remarks
Come see this beautifully restored craftsman-style bungalow in Seminole Heights that combines that classic charm you love with all of the modern amenities you desire. Featured on the 2019 Seminole Heights historic home tour, this 3 bedroom / 3 bathroom home with bonus room/ workout room / play room is waiting for its next occupant. Mature landscaping and an inviting front porch create the epitome of curb appeal. Step inside the front door to unveil dual living areas separated by classic bungalow built-in bookshelves, coffered ceilings, window bench seats, and two fully-functioning fireplaces. The main living area features a built-in bar with vintage glass cabinets, ice maker and wine fridge, perfect for entertaining. There is plenty of space to set up a dining room if you would like. Shaker cabinets, marble countertops, stainless steel appliances and gas range are just a few of the high-end finishes that make this a chef’s dream kitchen. On the first floor is a main bedroom, with a full en suite bathroom and closet. There is also a second bedroom and full bathroom with a vintage claw foot tub and pedestal sink. Head upstairs to find two additional bedrooms joined by a lavish Jack and Jill bathroom featuring a modern floating vanity, glass-enclosed shower with rain shower head, and walk-in closet. Take advantage of Florida’s warm climate with the beautiful, landscaped backyard that includes a built-in fire pit and back porch with a seating area perfect for enjoying your morning coffee. Come see why life in Tampa is better in The Heights.
Financial Considerations
Price:
$649,000
HOA Fee:
N/A
Tax Amount:
$8446
Price per SqFt:
$346.5
Tax Legal Description:
HANLEY'S SUBDIVISION LOT 4
Exterior Features
Lot Size:
6570
Lot Features:
N/A
Waterfront:
No
Parking Spaces:
N/A
Parking:
N/A
Roof:
Shingle
Pool:
No
Pool Features:
N/A
Interior Features
Bedrooms:
4
Bathrooms:
3
Heating:
Central, Wall Units / Window Unit
Cooling:
Central Air, Wall/Window Unit(s)
Appliances:
Bar Fridge, Dishwasher, Dryer, Range, Range Hood, Refrigerator, Washer, Wine Refrigerator
Furnished:
No
Floor:
Ceramic Tile, Wood
Levels:
Two
Additional Features
Property Sub Type:
Single Family Residence
Style:
N/A
Year Built:
1925
Construction Type:
HardiPlank Type
Garage Spaces:
Yes
Covered Spaces:
N/A
Direction Faces:
South
Pets Allowed:
No
Special Condition:
None
Additional Features:
Dog Run, Garden, Private Mailbox, Storage
Additional Features 2:
N/A
Map
- Address806 E NEW ORLEANS AVE
Featured Properties