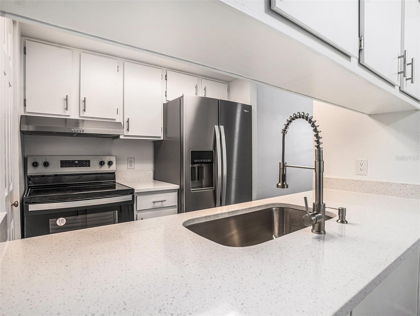
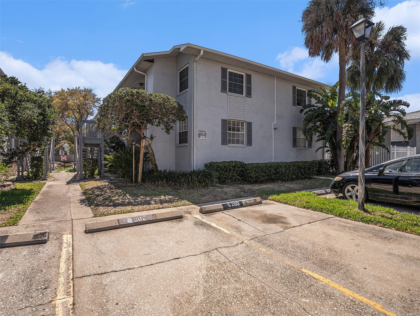
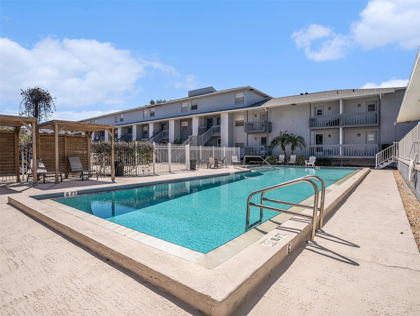
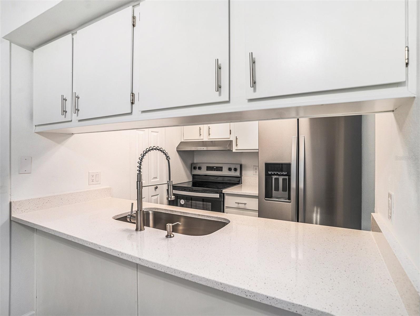
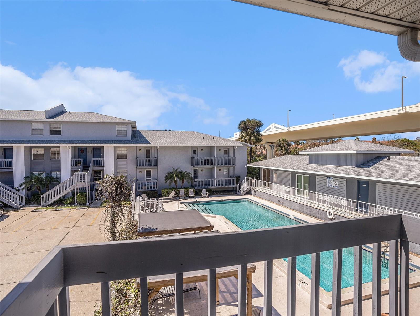
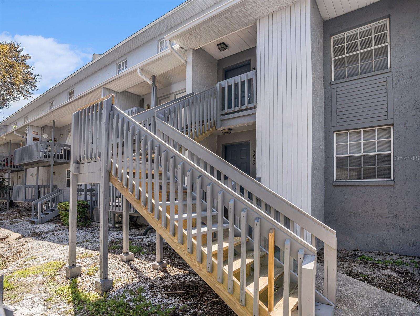
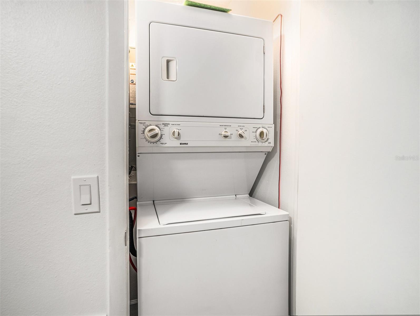
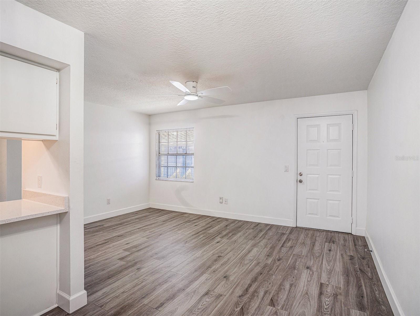
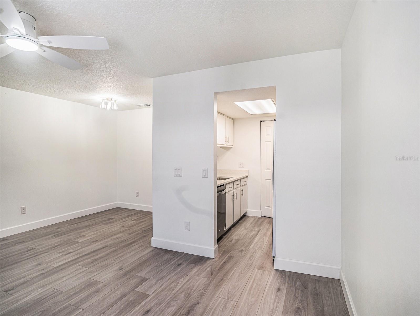
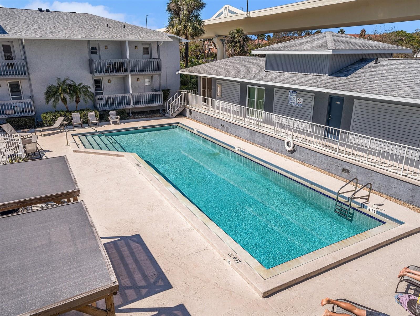
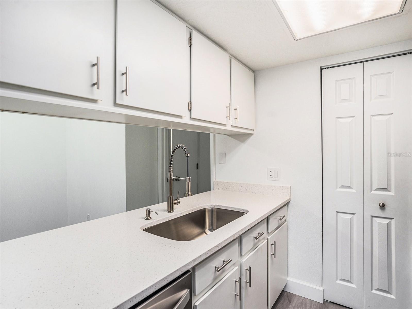
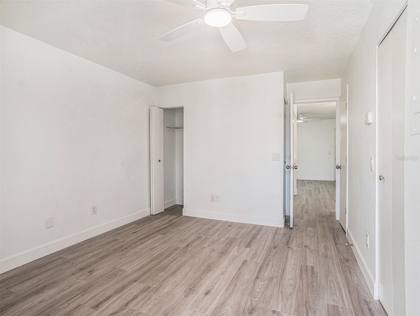
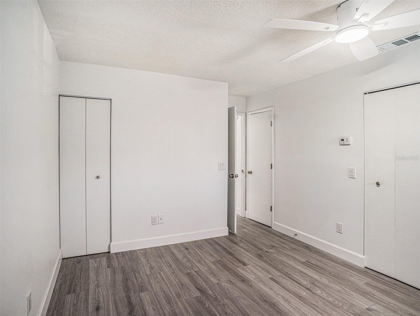

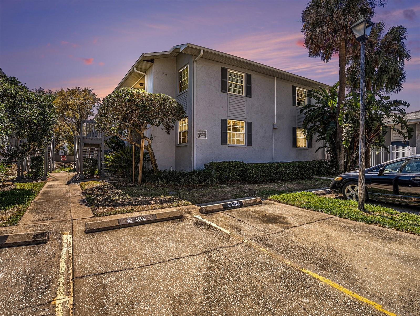
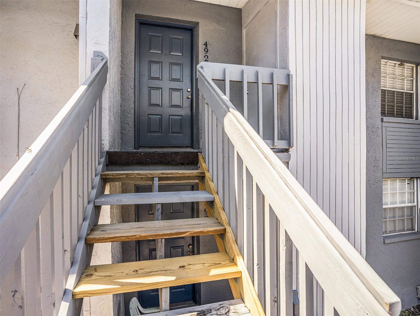


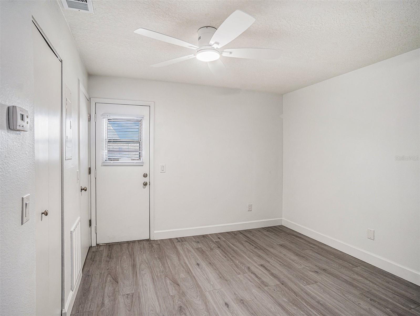
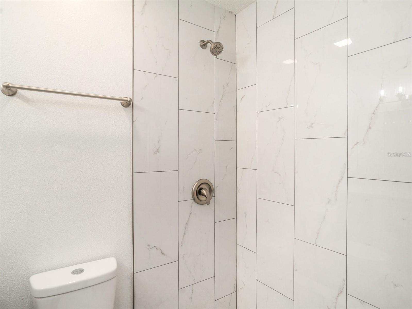

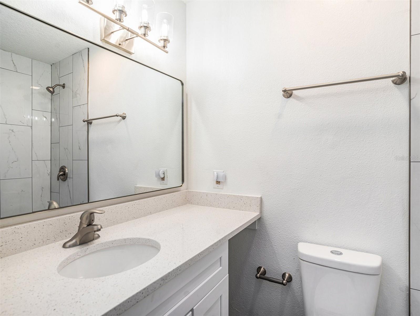


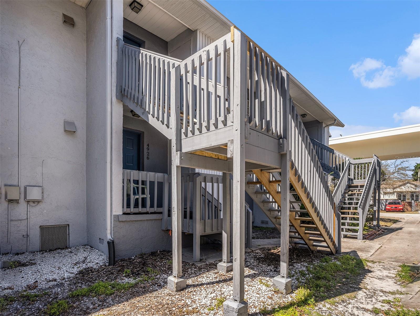
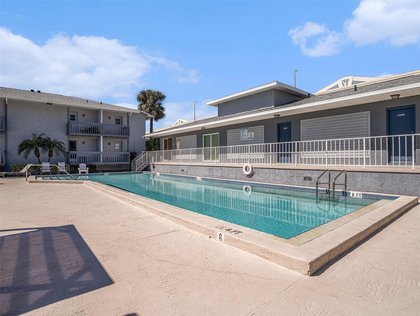

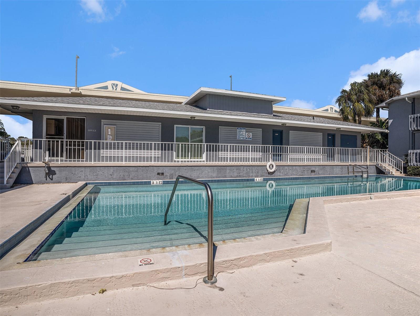

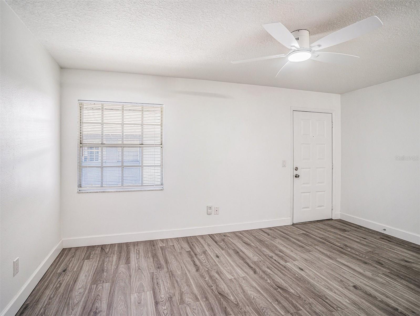
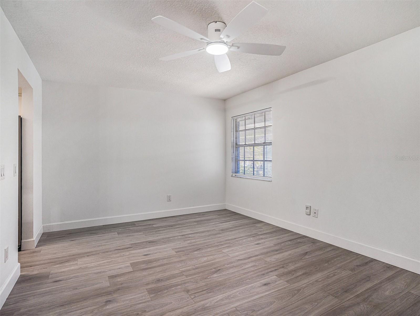
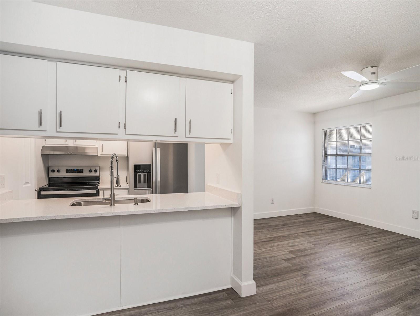
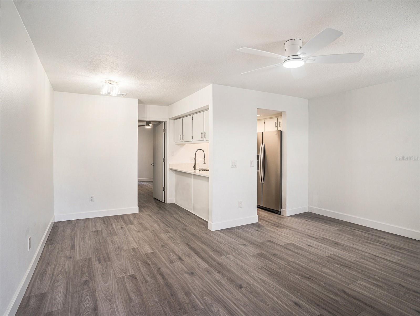

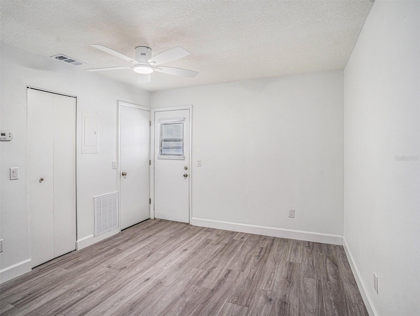
Active
4928 W GANDY BLVD #G203
$200,000
Features:
Property Details
Remarks
This newly renovated (top to bottom) 1-bedroom, 1-bathroom condo is located in Westshore Club in dynamic South Tampa. The kitchen features quartz countertops and a brand-new stainless steel appliance package. It opens to a combined dining and living area with luxury vinyl flooring. Everything has been updated tastefully and in neutral tones. The bedroom also has new luxury vinyl flooring and abundant closet space, including a walk-in closet. You can access a west-facing balcony from the bedroom that overlooks the community pool and clubhouse. You'll find the HVAC air handler and a stackable washer/dryer in a third closet. The bathroom includes a walk-in shower, a new vanity with quartz countertop, and brand new tile on the floor and in the shower. This condo is conveniently situated near South Tampa's new Marina district, the Gandy boat ramp, restaurants, and shopping. Perfect for a first time buyer, empty nester or investor (can rent immediately after purchase). Reasonable condominium fees that cover water/sewer/trash, insurance for the building, exterior maintenance - and more importantly no pending special assesments.
Financial Considerations
Price:
$200,000
HOA Fee:
N/A
Tax Amount:
$1720.89
Price per SqFt:
$336.13
Tax Legal Description:
WESTSHORE CLUB II A CONDOMINIUM PHASE 4 UNIT G-203
Exterior Features
Lot Size:
2
Lot Features:
Flood Insurance Required, City Limits, Near Public Transit, Sidewalk, Paved
Waterfront:
No
Parking Spaces:
N/A
Parking:
Assigned, Off Street, Open
Roof:
Shingle
Pool:
No
Pool Features:
N/A
Interior Features
Bedrooms:
1
Bathrooms:
1
Heating:
Central, Electric
Cooling:
Central Air
Appliances:
Dishwasher, Dryer, Electric Water Heater, Range, Range Hood, Refrigerator, Washer
Furnished:
Yes
Floor:
Tile, Vinyl
Levels:
One
Additional Features
Property Sub Type:
Condominium
Style:
N/A
Year Built:
1984
Construction Type:
Block, Stucco
Garage Spaces:
No
Covered Spaces:
N/A
Direction Faces:
West
Pets Allowed:
No
Special Condition:
None
Additional Features:
Balcony, Sidewalk
Additional Features 2:
Max occupancy 2 persons per bedroom.
Map
- Address4928 W GANDY BLVD #G203
Featured Properties