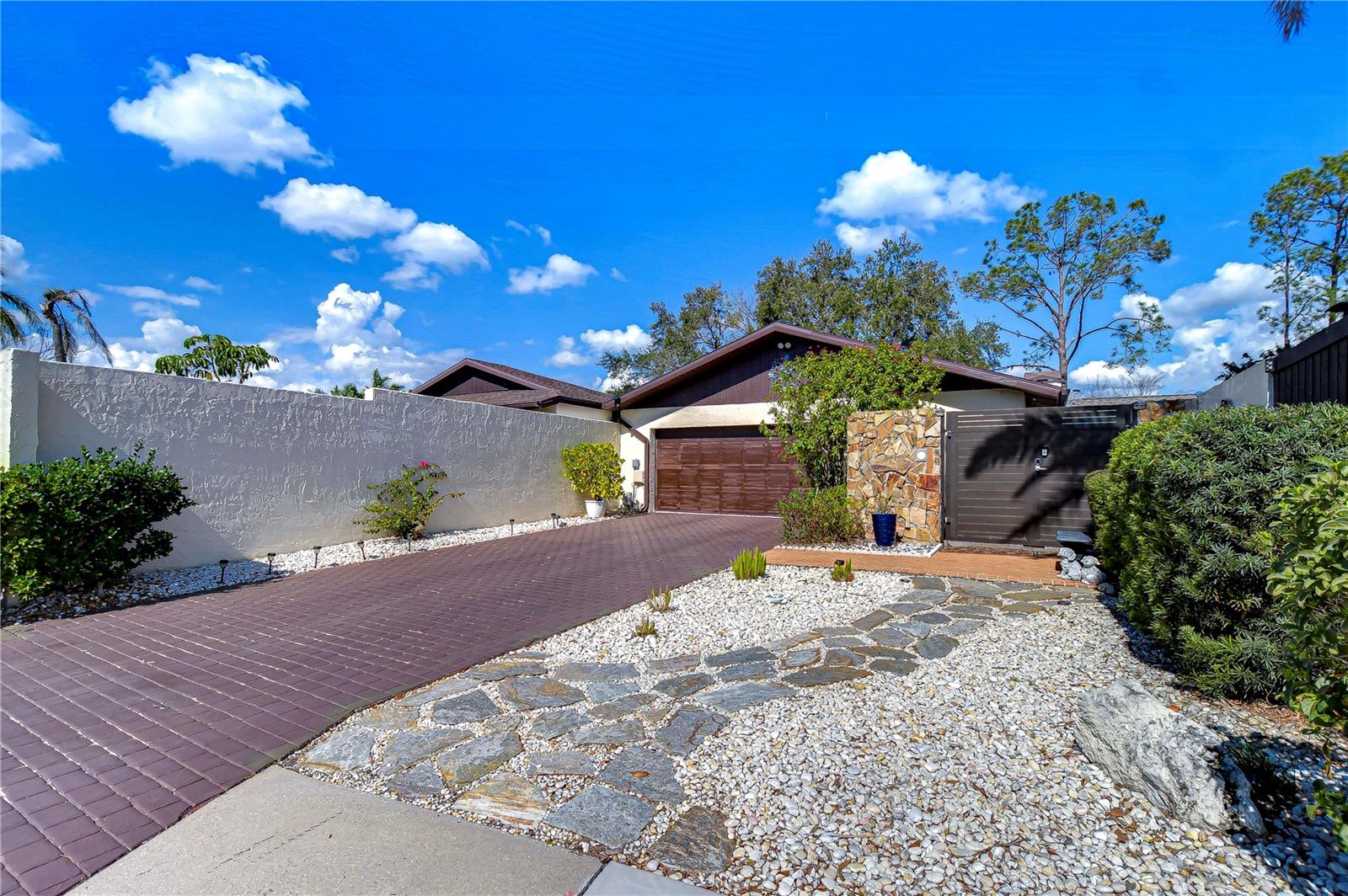












































































































































































Active
5004 PALOMA DR
$750,000
Features:
Property Details
Remarks
Step into your own private resort oasis—an inviting retreat where luxury meets indoor and outdoor comfort—in the highly sought-after Avista community of Carrollwood Village! This 3-bedroom, 2.5 bath home spans 2,038 sq ft., offering stunning grounds, elegant indoor-outdoor living, and an inviting ambiance for unforgettable gatherings! A grand double front courtyard with a paver driveway, stepping stones, and river rock leads to a gated entrance, setting the tone for this private retreat. Privacy walls enclose the property, creating a serene oasis. Inside the gate, discover a saltwater pool, its sparkling abalone bottom shimmering in the sunlight, a tranquil waterfall, intricate paver deck, 6-seat hot tub, and expansive courtyard. Indoors, the family room and kitchen boast a wood plank vaulted ceiling, adding character to the open floor plan. The granite topped hi-bar seamlessly connects the kitchen to the family room, while triple sliding glass doors provide access to the pool deck. The chef’s kitchen features cabinets with glass-inserts, drawer pull-outs, a tile backsplash, granite counters, a smooth cooktop, and sleek stainless appliances. The living room centers around a wood burning fireplace with porcelain tile extending to the vaulted ceiling flanked by built-in shelving with accent lighting. Double sliding glass doors extend the space to the pool deck, enhancing the home’s seamless indoor-outdoor flow. The primary retreat features a spacious walk-in closet, a granite-topped vanity, and luxurious ensuite bath. The bath is designed with a seamless glass walk-in shower with elegant contrasting tile patterns, a double vanity with an undermount sink, granite countertops, and a linen closet. A private door leads to the screened lanai, which includes a buffet counter, drawers and sink perfect for outdoor entertaining. At the back of the home, an additional open paver courtyard is surrounded by lush landscaping and illuminated by solar lights, offering a peaceful outdoor escape. Bedroom 3 enjoys direct access to the courtyard. Additional features include a pool pump less than a year old, four doggie doors, Samsung washer and dryer, Ring doorbell, garage epoxy floor. Experience the vibrant lifestyle of Carrollwood Village! This beautifully landscaped community offers ponds with fountains, sidewalks, a Cultural Center, reclaimed water, and a dynamic calendar of events. Walking distance to Carrollwood Village Park where you’ll find an adult challenge courses, walking/jogging trails, a splash pad, boardwalk, dog park, fishing pier, soccer fields, cooling fountains, tennis and pickleball courts, a skate track, and an arboretum—something for everyone. The popular Carrollwood Country Club (fees apply) offers swimming, tennis, dining, fitness, and championship golf facilities. Accessible to Dale Mabry Highway, Veterans Expressway, Tampa International Airport, I-275, and Tampa Bay’s top shopping, dining, entertainment venues. Don’t miss this opportunity to own a home in one of Tampa’s most desirable communities—schedule your showing today!
Financial Considerations
Price:
$750,000
HOA Fee:
817.71
Tax Amount:
$4862
Price per SqFt:
$368.01
Tax Legal Description:
VILLAGE VI OF CARROLLWOOD VILLAGE PHASE II UNIT I LOT 2 BLOCK 2
Exterior Features
Lot Size:
10074
Lot Features:
In County
Waterfront:
No
Parking Spaces:
N/A
Parking:
Driveway, Garage Door Opener
Roof:
Shingle
Pool:
Yes
Pool Features:
Gunite, In Ground, Lighting, Salt Water
Interior Features
Bedrooms:
3
Bathrooms:
3
Heating:
Central, Electric
Cooling:
Central Air
Appliances:
Built-In Oven, Cooktop, Dishwasher, Microwave, Refrigerator
Furnished:
No
Floor:
Ceramic Tile, Laminate
Levels:
One
Additional Features
Property Sub Type:
Single Family Residence
Style:
N/A
Year Built:
1983
Construction Type:
Stucco
Garage Spaces:
Yes
Covered Spaces:
N/A
Direction Faces:
South
Pets Allowed:
Yes
Special Condition:
None
Additional Features:
Lighting, Private Mailbox, Rain Gutters
Additional Features 2:
Verify Lease Restrictions with HOA
Map
- Address5004 PALOMA DR
Featured Properties