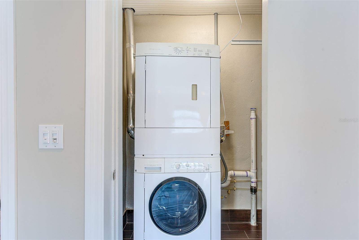
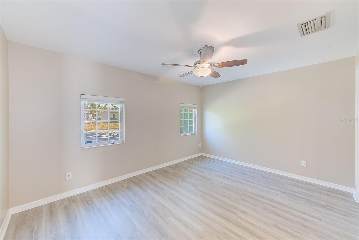
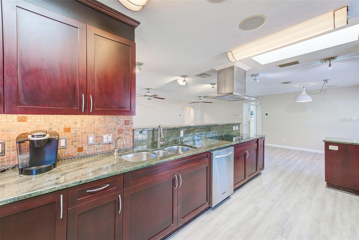
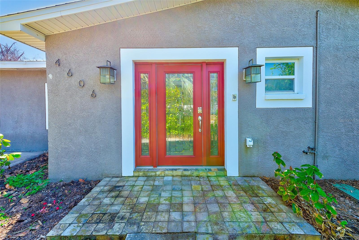
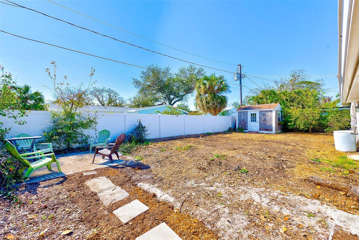
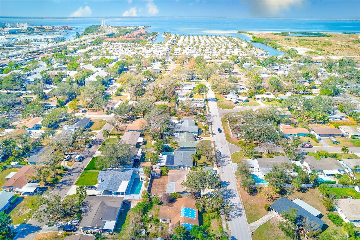
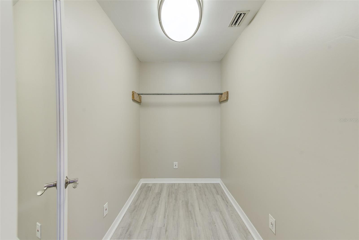
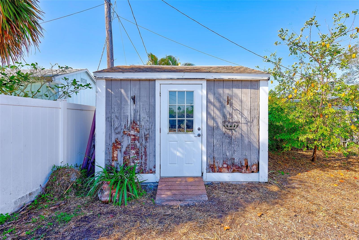
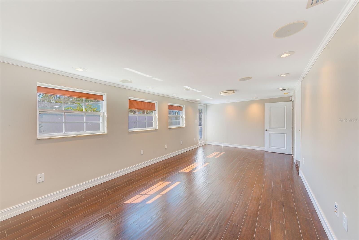
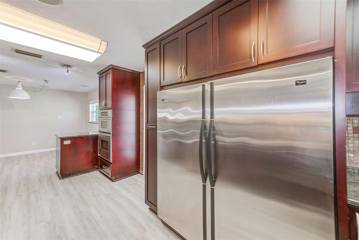
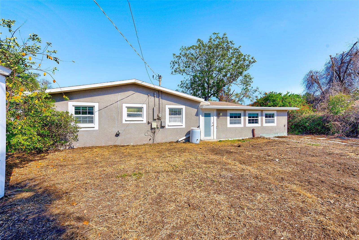
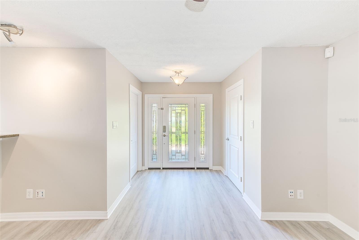
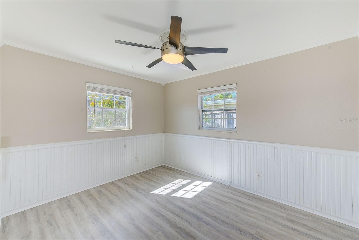
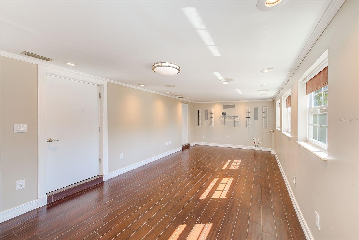
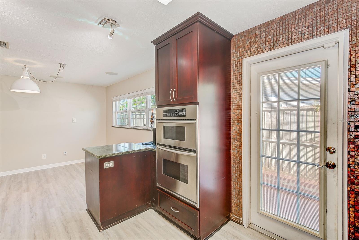
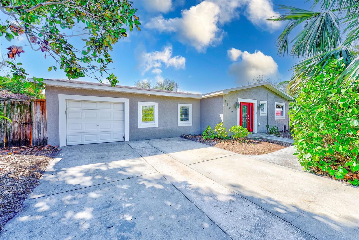
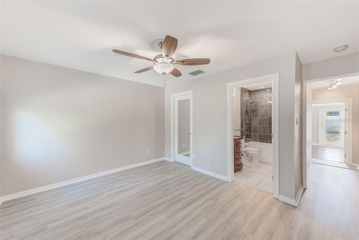
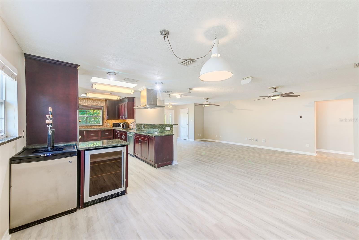
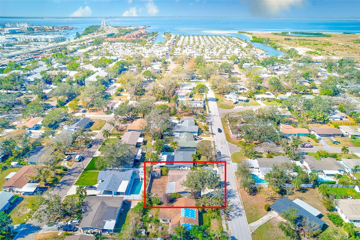
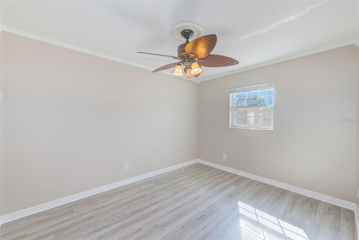
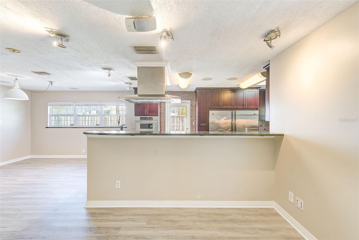
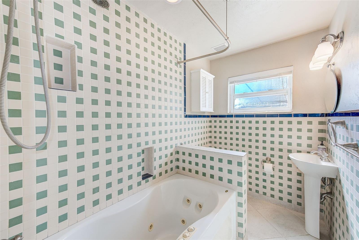
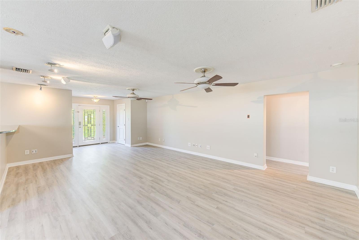
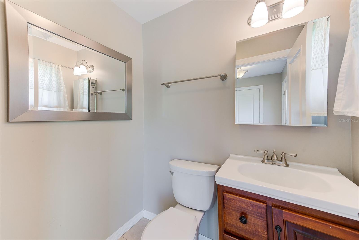
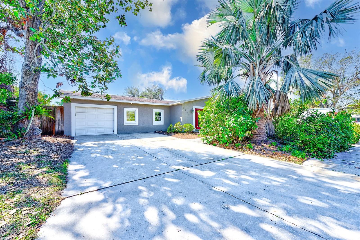
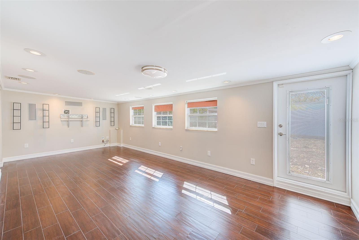
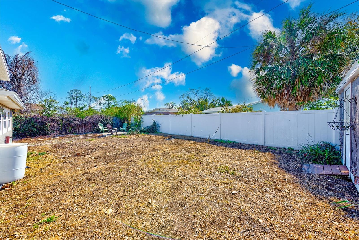
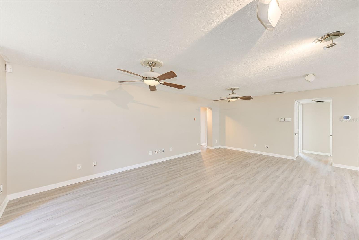
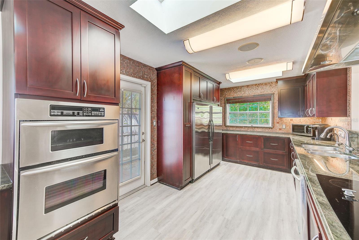
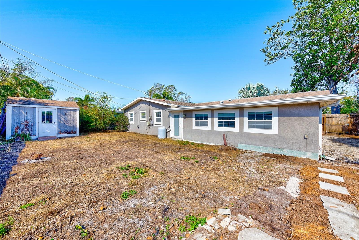
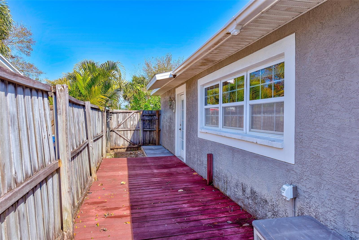
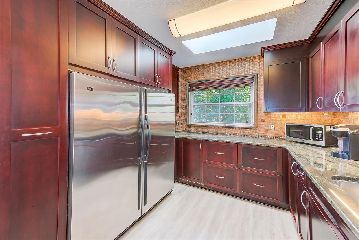
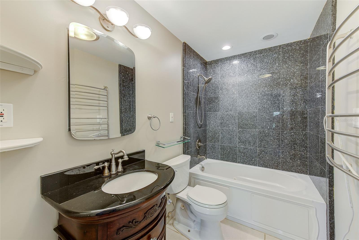
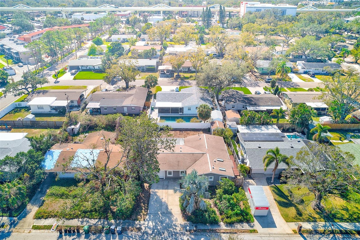
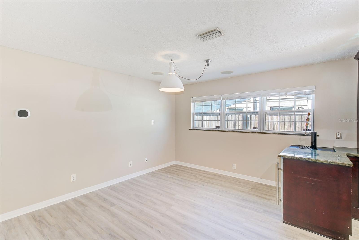
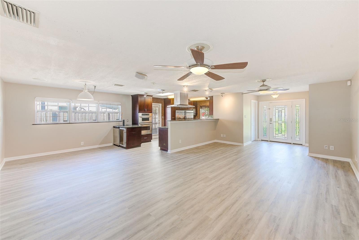
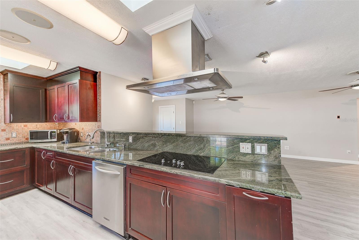
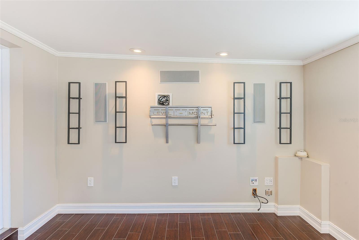
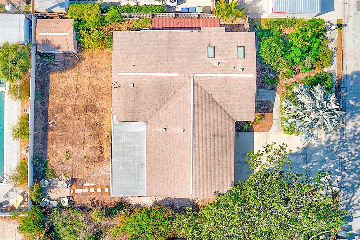
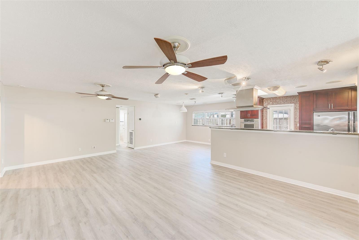
Active
4606 W OAKELLAR AVE
$550,000
Features:
Property Details
Remarks
PRICE REDUCED PlLUS A BRAND NEW ROOF…THIS IS A GREAT DEAL!!! Classic Florida Ranch in Guernsey Estates – Updated & Move-In Ready! This beautifully maintained home offers a spacious open floorplan with modern updates, including brand-new luxury vinyl plank flooring and fresh paint throughout. The expansive kitchen is a chef’s dream, featuring rich wood cabinetry, granite countertops, top-of-the-line stainless steel appliances, abundant storage, a commercial-grade refrigerator and freezer, a wine fridge, and a built-in kegerator—perfect for entertaining. The media room is wired for 7.1 surround sound with a built-in wall mount and HDMI outlet for your entertainment setup, while built-in speakers extend to the family room, kitchen, and dining area. The home is fully wired with CAT-5 data lines for seamless connectivity. The primary suite is generously sized, featuring a walk-in closet and separation from the guest rooms for added privacy. Both bathrooms have been tastefully updated and re-piped in 2018, with deep, jetted soaking tubs for ultimate relaxation. Additional updates include a new HVAC system installed in 2019 for efficient climate control and a brand-new roof to be installed prior to closing, providing long-term peace of mind. With its new flooring, fresh paint, high-end kitchen features, updated mechanicals, and thoughtful upgrades, this home is truly move-in ready. Don’t miss your chance—schedule a showing today!
Financial Considerations
Price:
$550,000
HOA Fee:
N/A
Tax Amount:
$8241.78
Price per SqFt:
$283.07
Tax Legal Description:
GUERNSEY ESTATES LOT 10 BLOCK 6, PLAT BOOK 32, PAGE 15
Exterior Features
Lot Size:
7000
Lot Features:
FloodZone, City Limits, Near Public Transit, Sidewalk, Paved
Waterfront:
No
Parking Spaces:
N/A
Parking:
Garage Door Opener
Roof:
Shingle
Pool:
No
Pool Features:
N/A
Interior Features
Bedrooms:
3
Bathrooms:
3
Heating:
Central, Heat Pump
Cooling:
Central Air
Appliances:
Bar Fridge, Built-In Oven, Cooktop, Dishwasher, Disposal, Dryer, Electric Water Heater, Freezer, Microwave, Range Hood, Refrigerator, Washer, Wine Refrigerator
Furnished:
No
Floor:
Carpet, Ceramic Tile, Cork
Levels:
One
Additional Features
Property Sub Type:
Single Family Residence
Style:
N/A
Year Built:
1956
Construction Type:
Block, Stucco
Garage Spaces:
Yes
Covered Spaces:
N/A
Direction Faces:
North
Pets Allowed:
Yes
Special Condition:
None
Additional Features:
N/A
Additional Features 2:
N/A
Map
- Address4606 W OAKELLAR AVE
Featured Properties