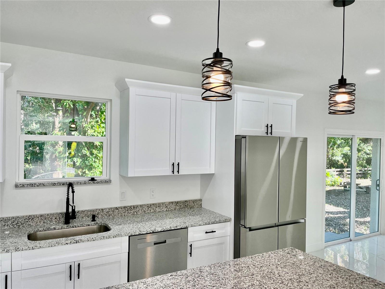
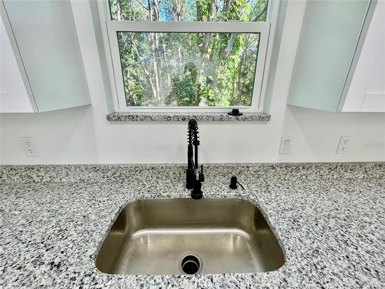
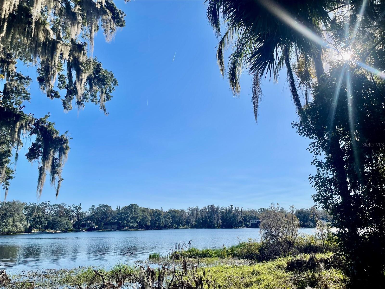
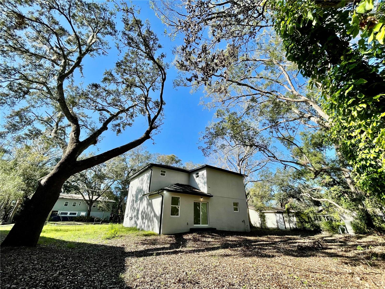
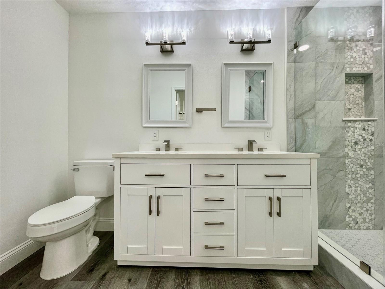
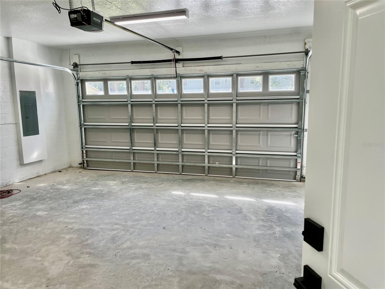
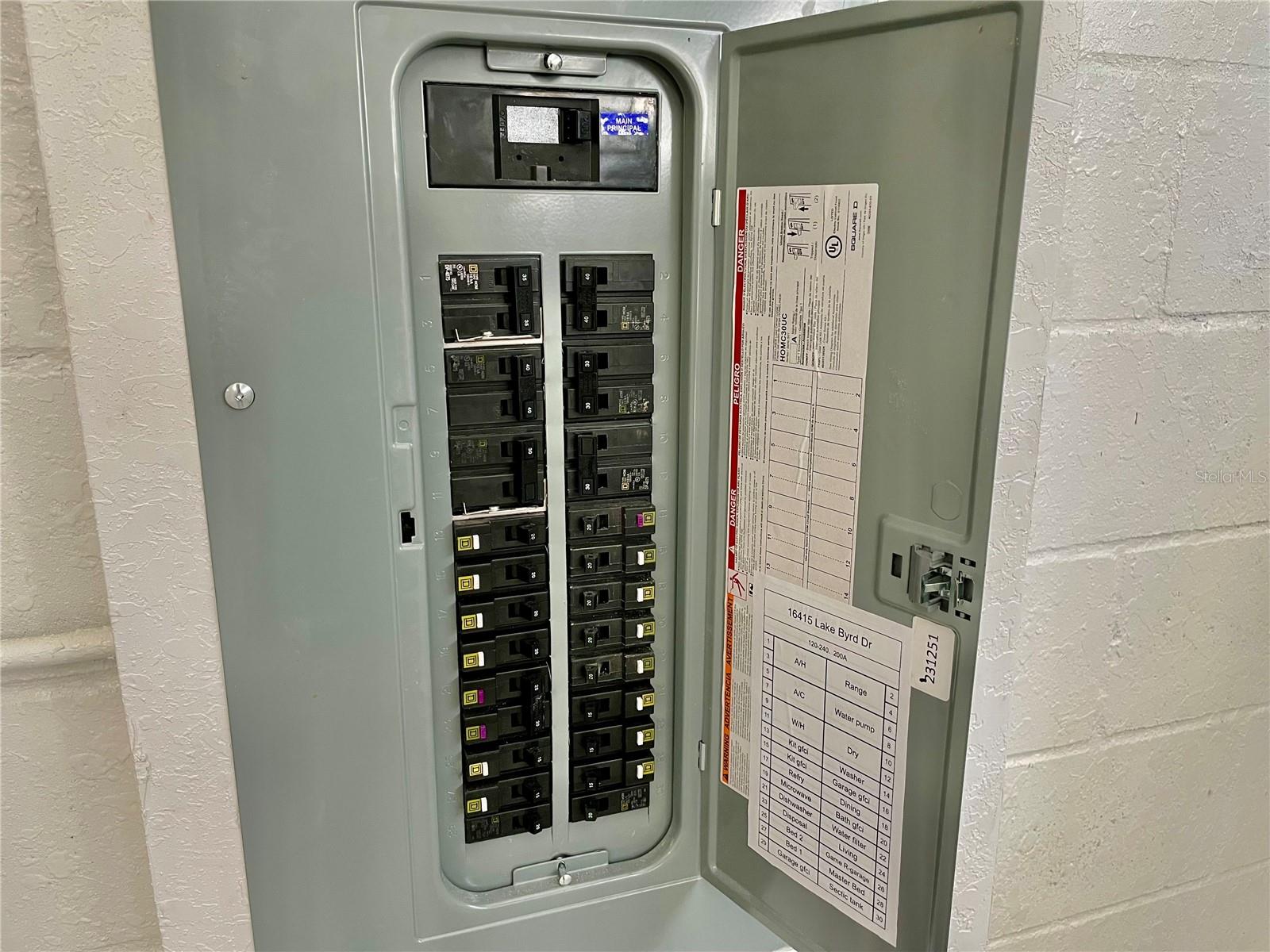
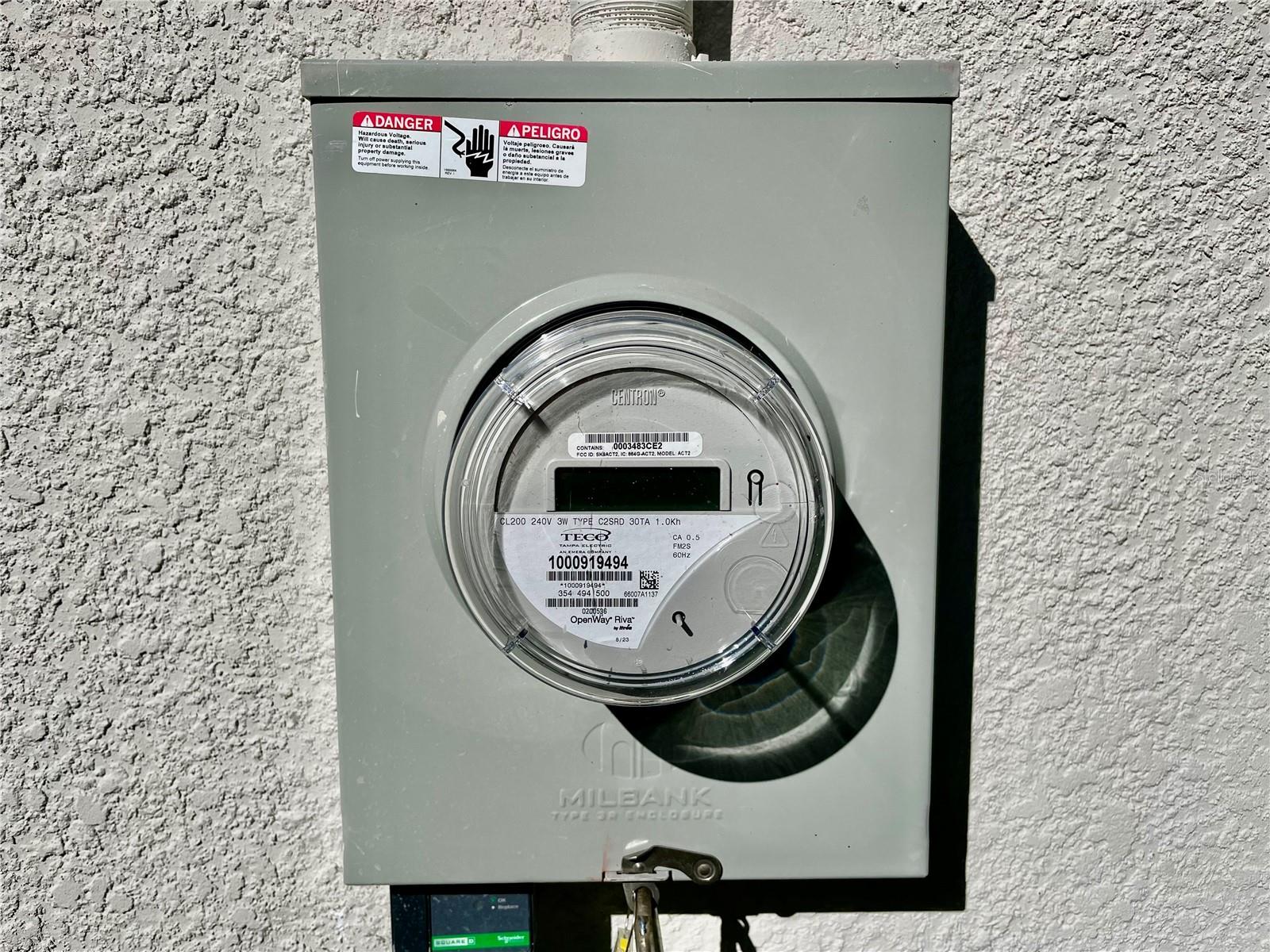
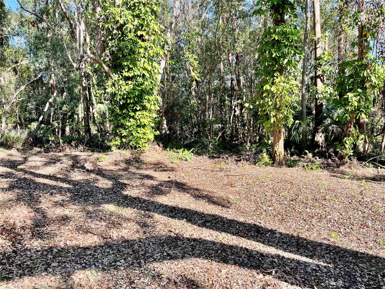
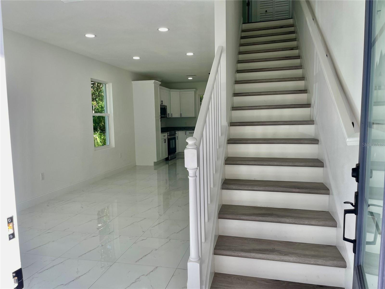
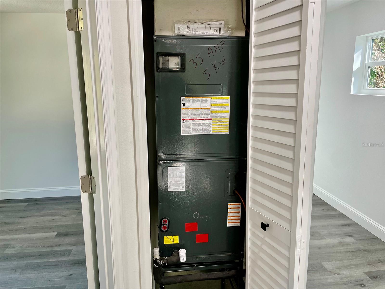
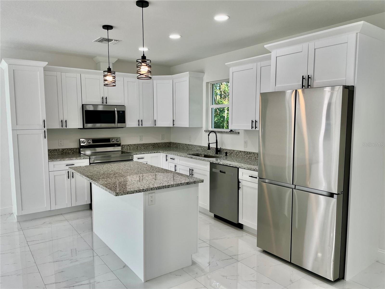
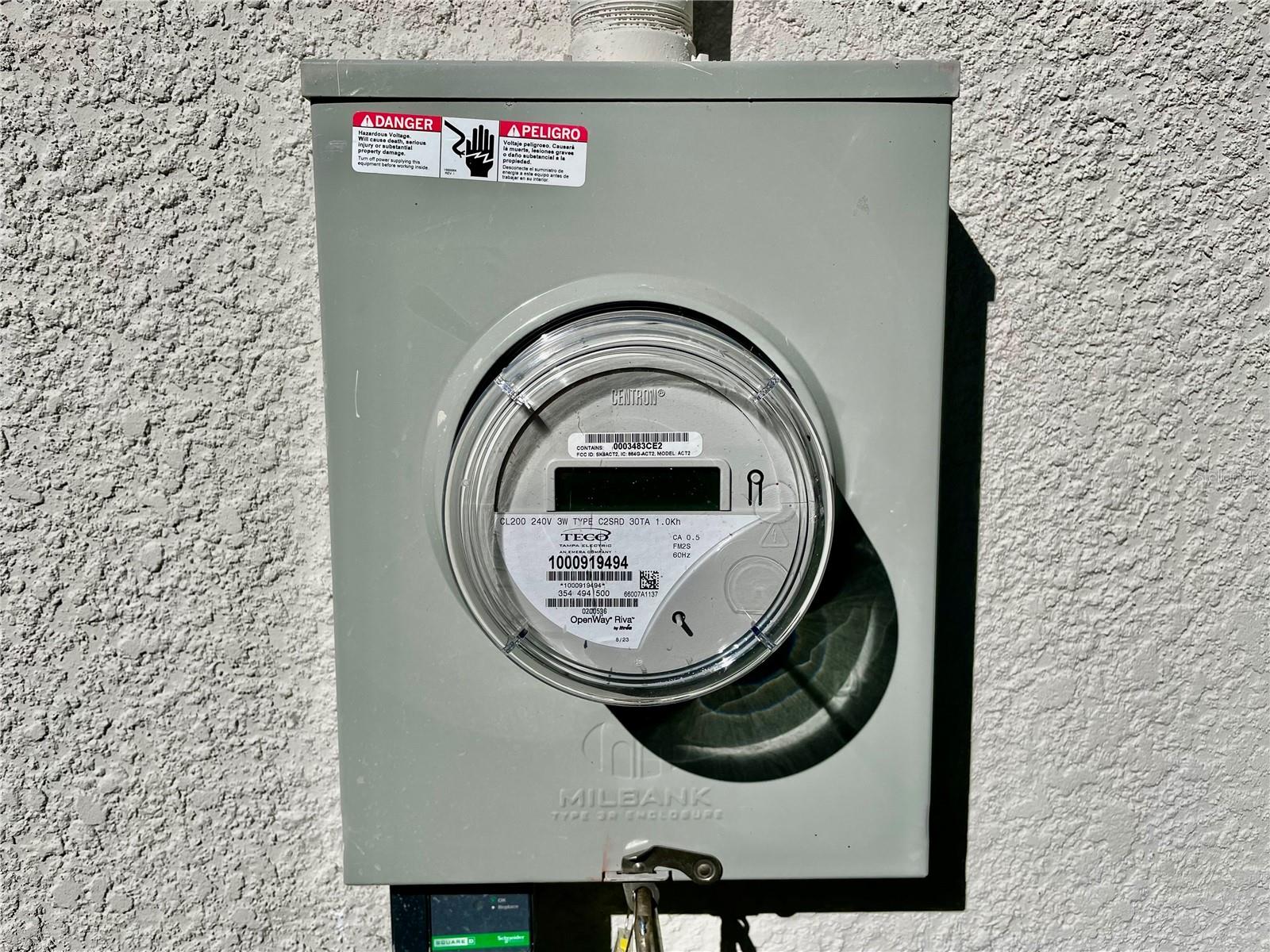
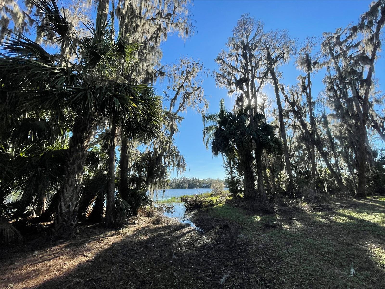
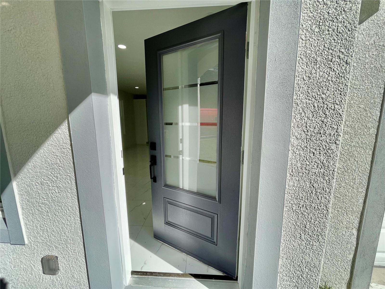
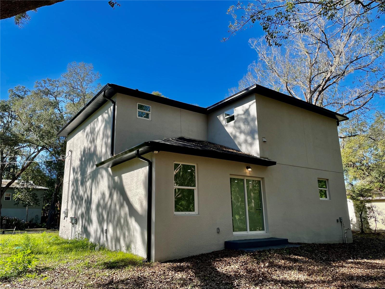
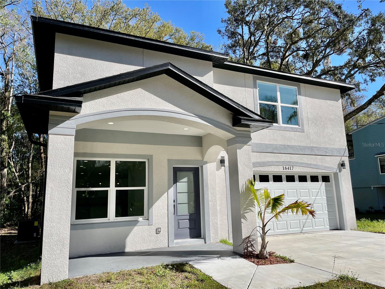
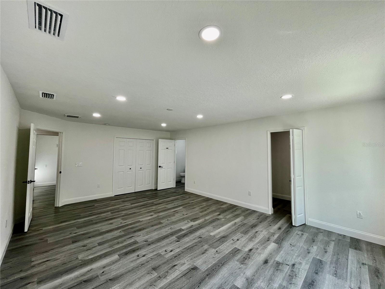
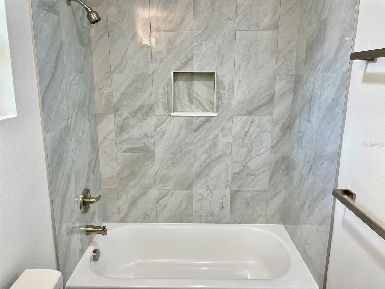
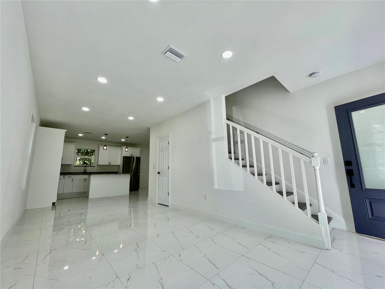
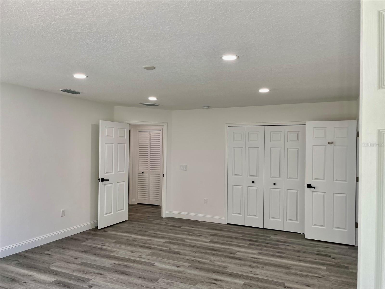
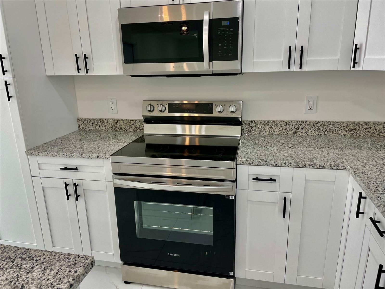
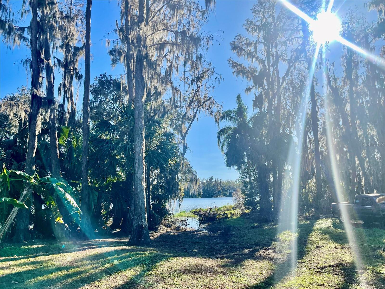
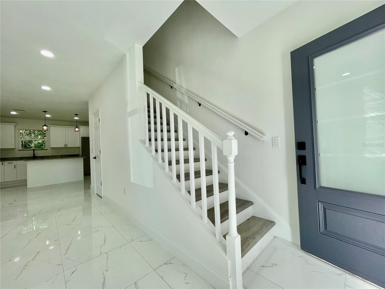
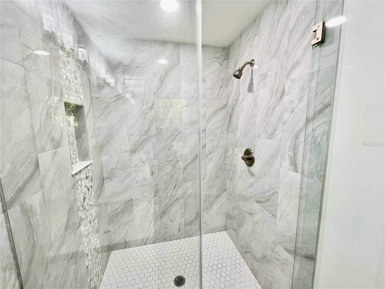
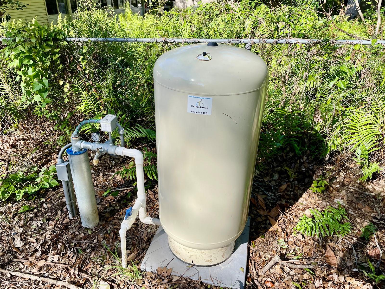
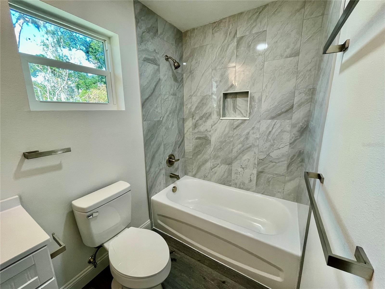
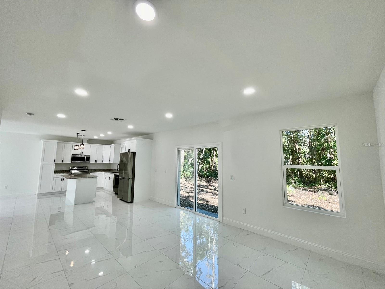
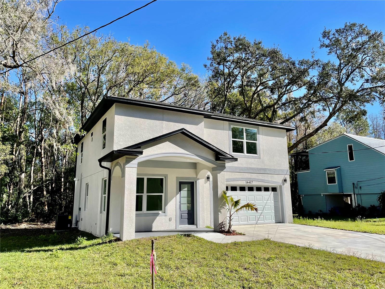
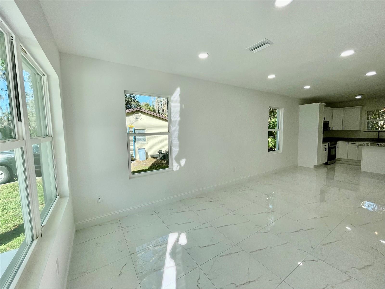
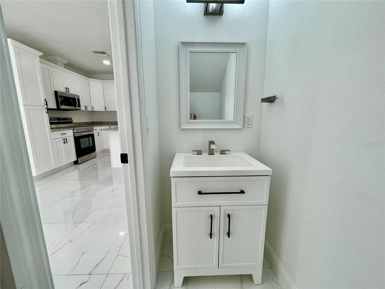
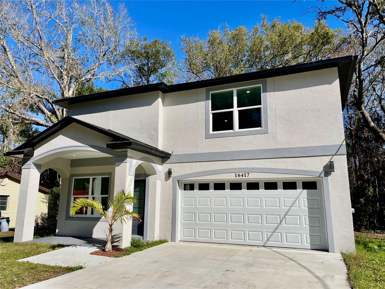
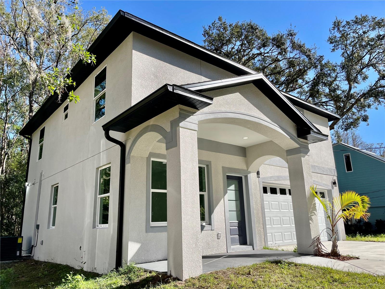
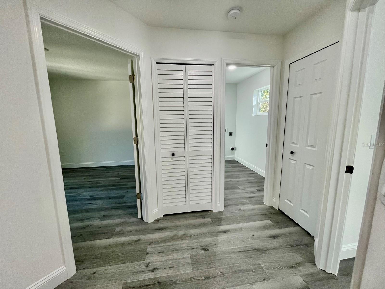
Active
16417 LAKE BYRD DR
$599,900
Features:
Property Details
Remarks
Welcome to your dream home! This stunning 2025 build is located in one of Tampa's most desirable areas, just south of Avila Country Club and close to Carrollwood and Lake Magdalene. With no flood zone, no hurricane damage, and no HOA or CDD, this property is an exceptional find. The two-story single-family home offers 3 bedrooms, and 2.5 bathrooms, sitting gracefully on a shady, tree-lined lot that combines the convenience of city living with the tranquility of the countryside. Inside, the open kitchen is a chef's delight, featuring wood cabinets, granite countertops, stainless steel appliances, and a spacious island perfect for meal preparation and entertaining. The main floor boasts ceramic tile flooring throughout, creating a modern and elegant look. Upstairs, you'll find an oversized primary bedroom with an en-suite bathroom and two ample closets, along with two additional guest bedrooms and a full bathroom. For added convenience, a private laundry room is also located upstairs. The second floor is finished with luxury waterproof wood laminate flooring, offering durability and easy maintenance. This home is perfectly situated near a variety of shopping and dining options, including Whole Foods, Publix, Fresh Market, Sprouts, and numerous excellent restaurants and entertainment venues. With easy access to I-275, downtown Tampa, Tampa International Airport, Historic Ybor City, Gulf Coast beaches, and other attractions are just a short drive away. To give you peace of mind, the seller is including a two-year workmanship warranty and a ten-year structural warranty. If you've ever dreamed of moving into a home with that unmistakable "new home" smell, this is your chance. Don’t wait—make your new home dreams come true today!
Financial Considerations
Price:
$599,900
HOA Fee:
N/A
Tax Amount:
$566.28
Price per SqFt:
$299.95
Tax Legal Description:
S 80 FT OF N 345 FT OF E 1/2 OF E 3/8 OF NE 1/4 OF SW 1/4 LESS W 133 FT
Exterior Features
Lot Size:
10640
Lot Features:
N/A
Waterfront:
No
Parking Spaces:
N/A
Parking:
N/A
Roof:
Shingle
Pool:
No
Pool Features:
N/A
Interior Features
Bedrooms:
3
Bathrooms:
3
Heating:
Central
Cooling:
Central Air
Appliances:
Dishwasher, Electric Water Heater, Microwave, Range, Refrigerator
Furnished:
No
Floor:
Ceramic Tile, Laminate
Levels:
Two
Additional Features
Property Sub Type:
Single Family Residence
Style:
N/A
Year Built:
2025
Construction Type:
Block, Stucco, Wood Frame
Garage Spaces:
Yes
Covered Spaces:
N/A
Direction Faces:
East
Pets Allowed:
No
Special Condition:
None
Additional Features:
Sliding Doors
Additional Features 2:
N/A
Map
- Address16417 LAKE BYRD DR
Featured Properties