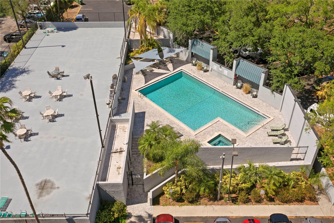
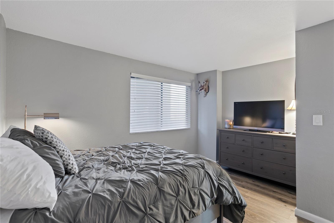
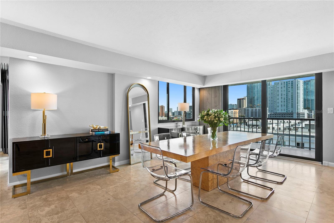
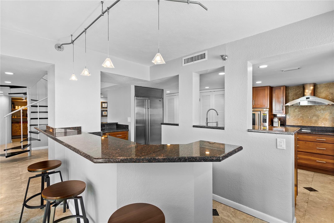
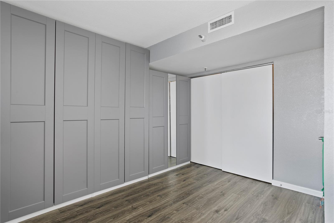
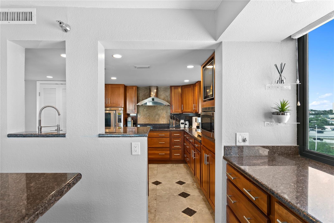
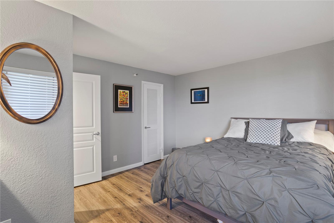
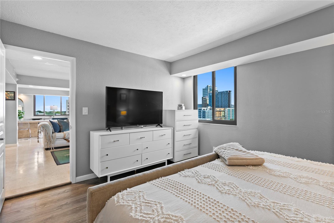
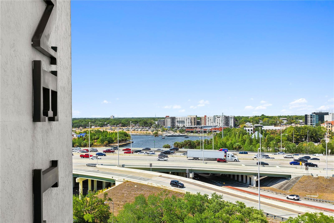
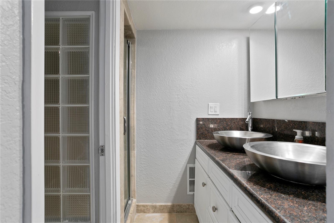
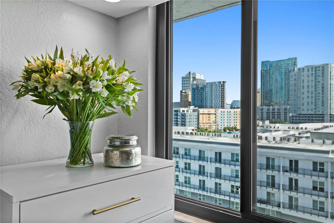

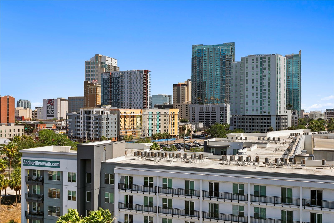
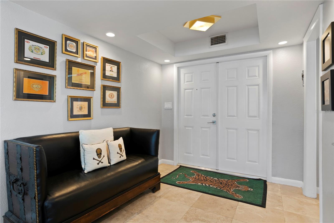


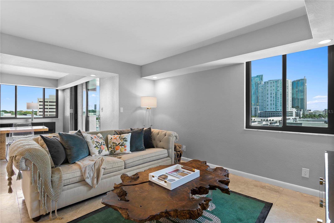
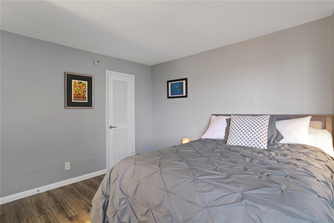
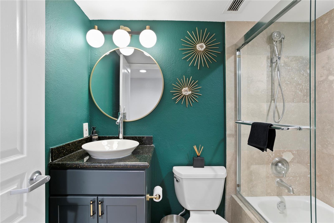
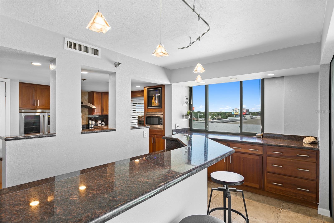
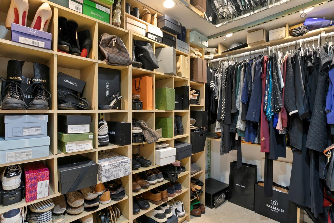
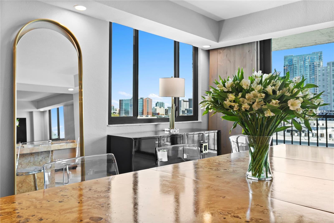
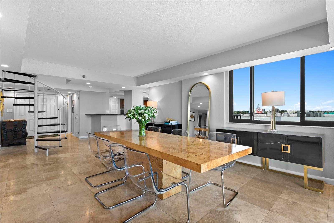
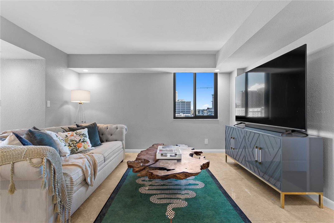
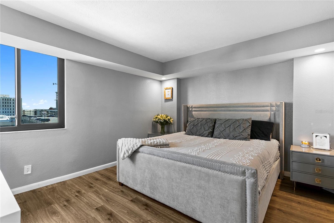
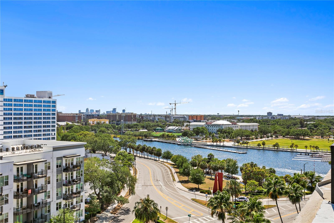
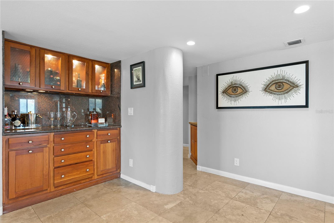
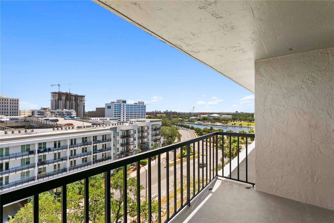
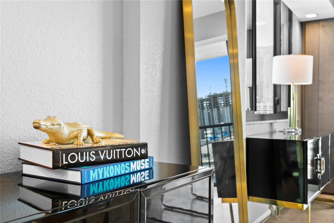
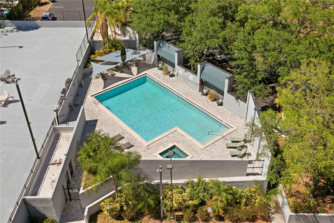
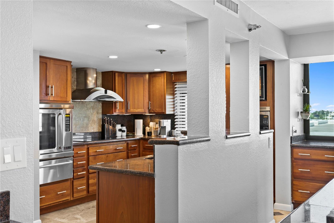
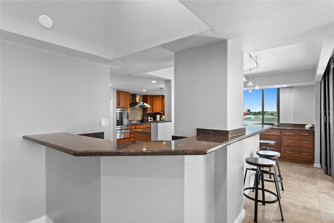
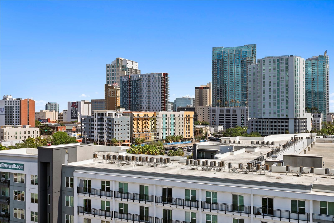
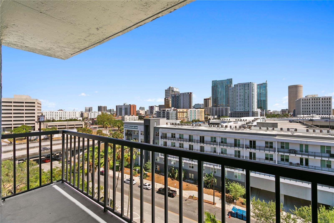
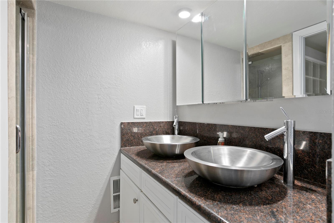
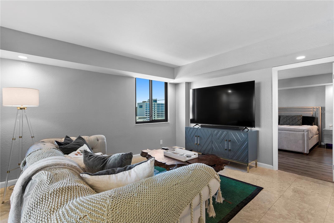
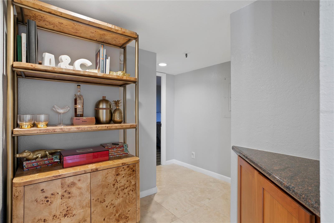
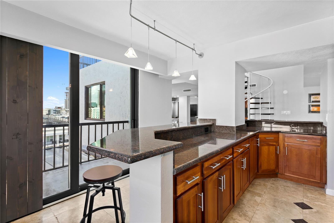
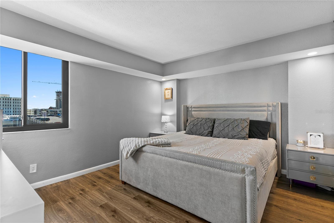
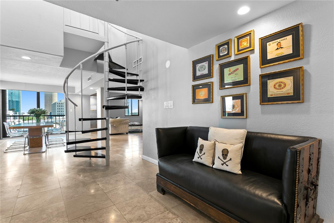
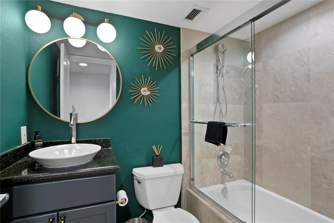
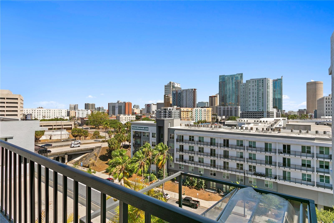
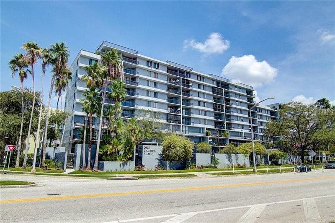
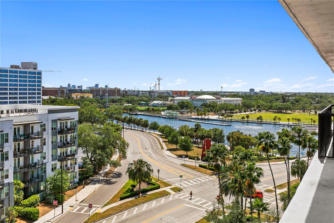
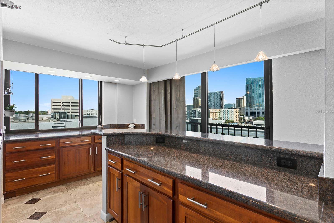
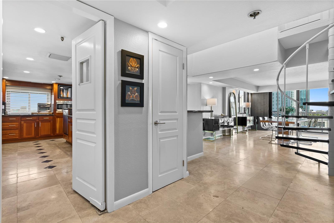
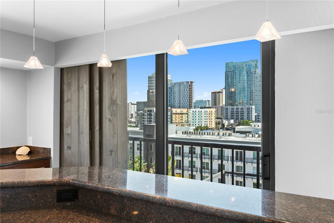
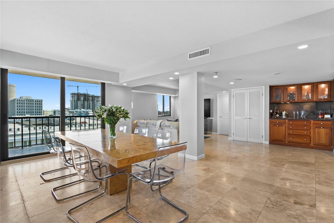
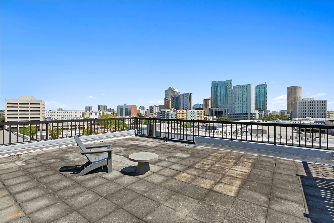
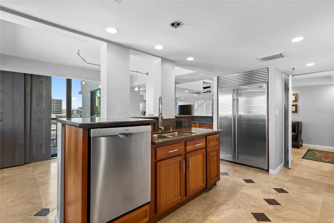
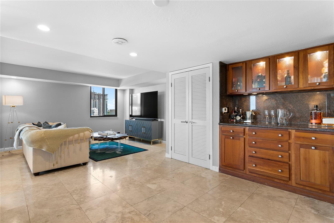
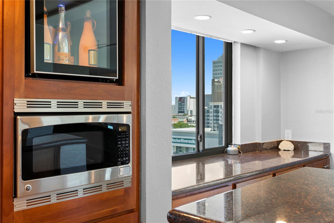
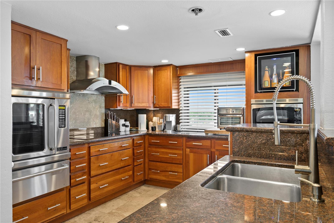
Active
201 W LAUREL ST #1006
$699,000
Features:
Property Details
Remarks
Welcome to your private sky retreat—a stunning penthouse residence perched above the pulse of downtown Tampa, where sophistication meets city energy. This is more than a home; it’s your gateway to a world-class urban lifestyle. Step inside and be captivated by breathtaking skyline views, an open-concept layout, and thoughtfully designed spaces perfect for both everyday living and unforgettable entertaining. Featuring 3 generously sized bedrooms, 2 modern bathrooms, and a chef-inspired kitchen framed by panoramic city vistas, this penthouse delivers style, comfort, and functionality in one extraordinary package. What truly sets this home apart? Outdoor living reimagined. Enjoy not one, but two private balconies—plus a massive, fully turfed rooftop terrace that feels like your very own sky garden. Whether hosting under the stars or enjoying a peaceful sunrise coffee, this space will quickly become your favorite "room" in the house. Carefully curated upgrades, including a premium stove and soundproof windows in guest bedrooms, enhance your daily experience with both luxury and tranquility. And the location? Unmatched. You're just steps from: Julian B. Lane Riverfront Park, The Straz Center for the Performing Arts, Glazer Children's Museum & Tampa Museum of Art, The iconic River Walk, The University of Tampa, Tampa Theater, Armature Works...And an endless selection of upscale restaurants, cozy cafés, and vibrant nightlife. Don’t just live in Tampa—elevate your lifestyle in the city’s most dynamic neighborhood. Opportunities like this don’t come often. Schedule your private showing today and step into penthouse perfection.
Financial Considerations
Price:
$699,000
HOA Fee:
1470
Tax Amount:
$9713
Price per SqFt:
$360.5
Tax Legal Description:
ONE LAUREL PLACE A CONDOMINIUM PHASE 1 UNIT PH3 (AKA UNIT 1006) GROUP 111 4/283 SHARES OF OWNERSHIP OF COMMON ELEMENTS
Exterior Features
Lot Size:
2
Lot Features:
N/A
Waterfront:
No
Parking Spaces:
N/A
Parking:
N/A
Roof:
Membrane
Pool:
Yes
Pool Features:
In Ground
Interior Features
Bedrooms:
3
Bathrooms:
3
Heating:
Central
Cooling:
Central Air
Appliances:
Built-In Oven, Cooktop, Dishwasher, Disposal, Dryer, Range Hood, Refrigerator, Tankless Water Heater, Washer, Wine Refrigerator
Furnished:
No
Floor:
Tile, Vinyl
Levels:
Two
Additional Features
Property Sub Type:
Condominium
Style:
N/A
Year Built:
1982
Construction Type:
Block, Concrete, Stucco
Garage Spaces:
Yes
Covered Spaces:
N/A
Direction Faces:
Northwest
Pets Allowed:
Yes
Special Condition:
None
Additional Features:
Balcony, Lighting, Sidewalk, Sliding Doors
Additional Features 2:
Information deemed accurate. Buyer/Buyers Agent to verify all rental restrictions with HOA.
Map
- Address201 W LAUREL ST #1006
Featured Properties