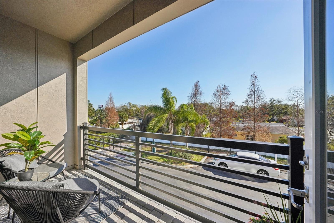
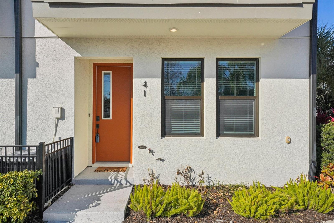
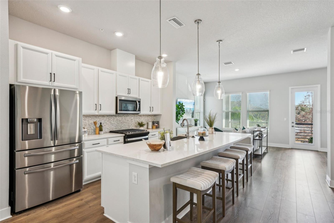
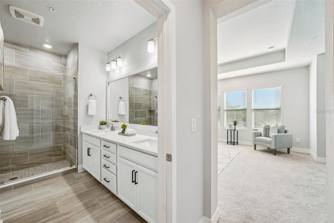
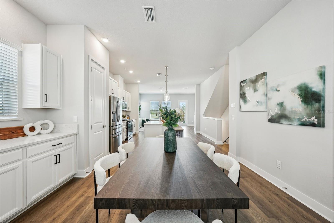
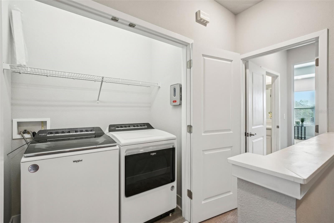
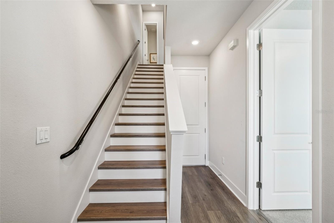
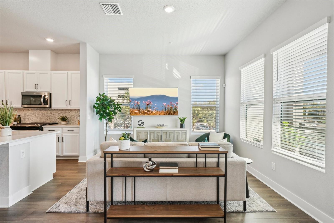
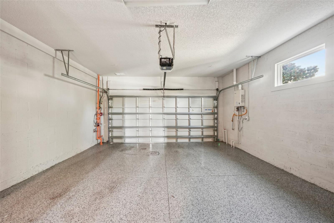
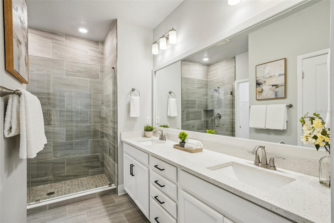
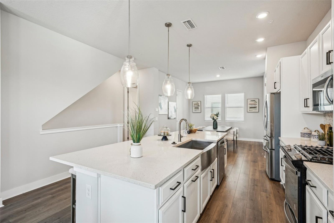
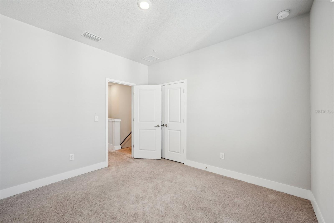
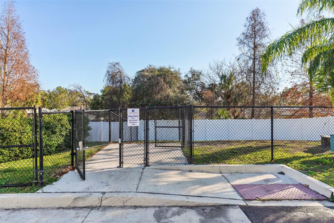
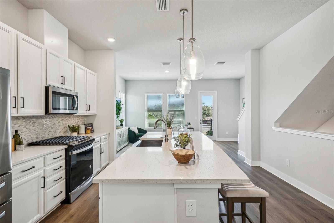
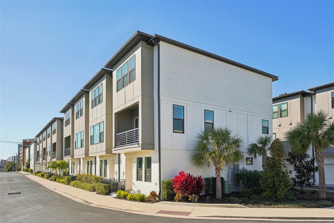
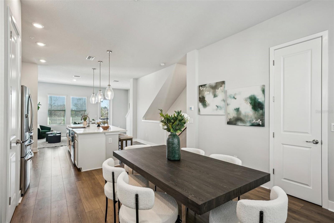
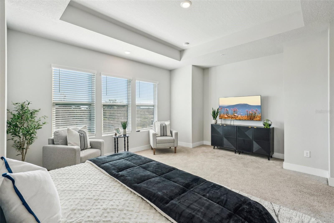
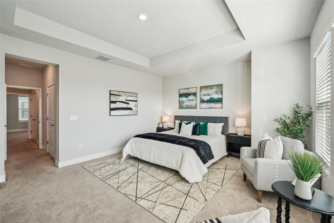
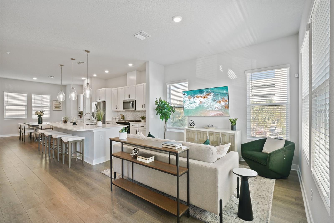
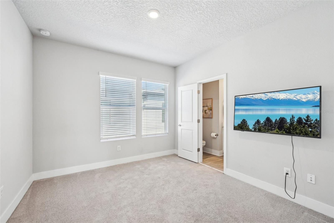
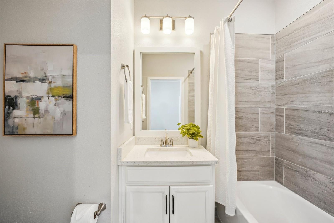
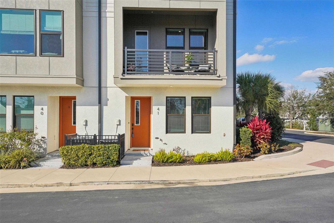
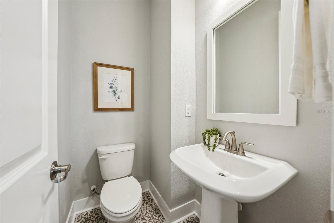
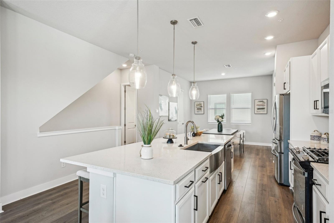
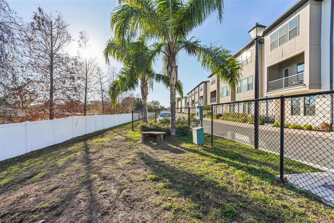
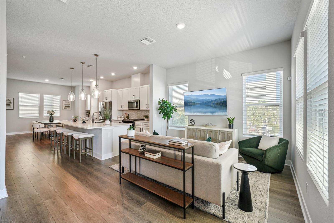
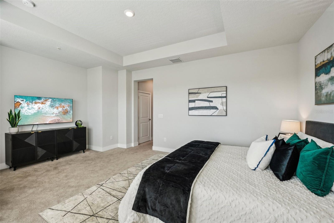
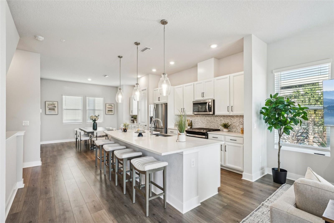
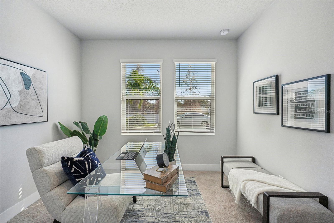
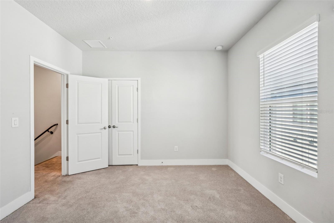
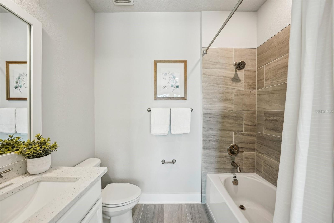
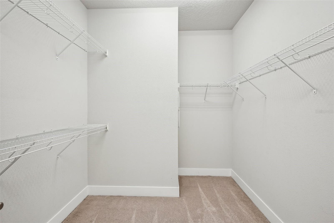
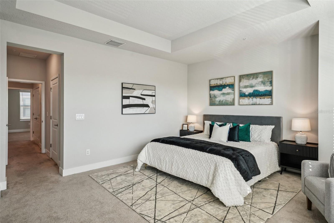
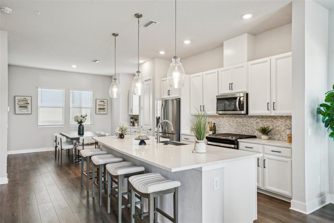
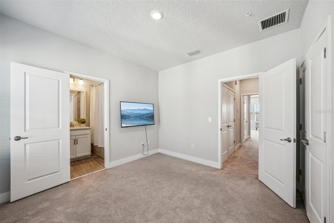
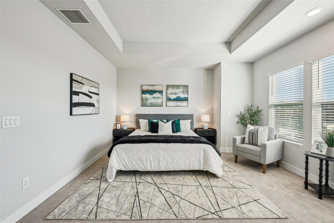
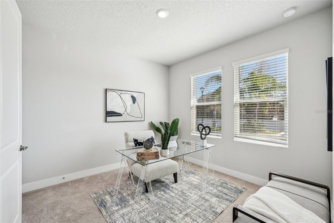
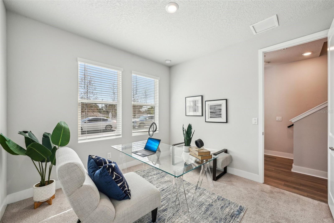
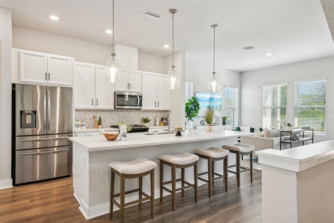
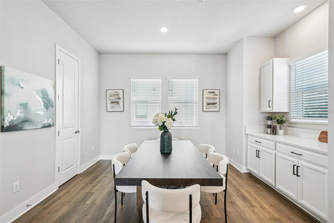
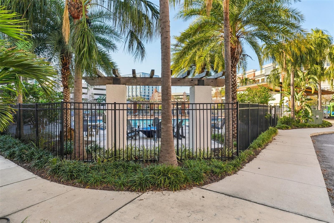
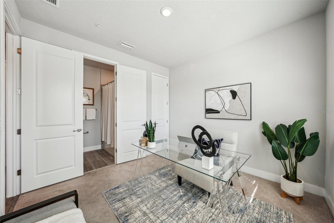
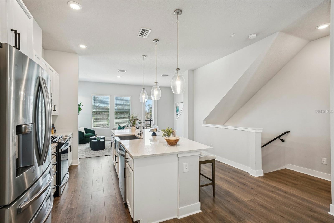
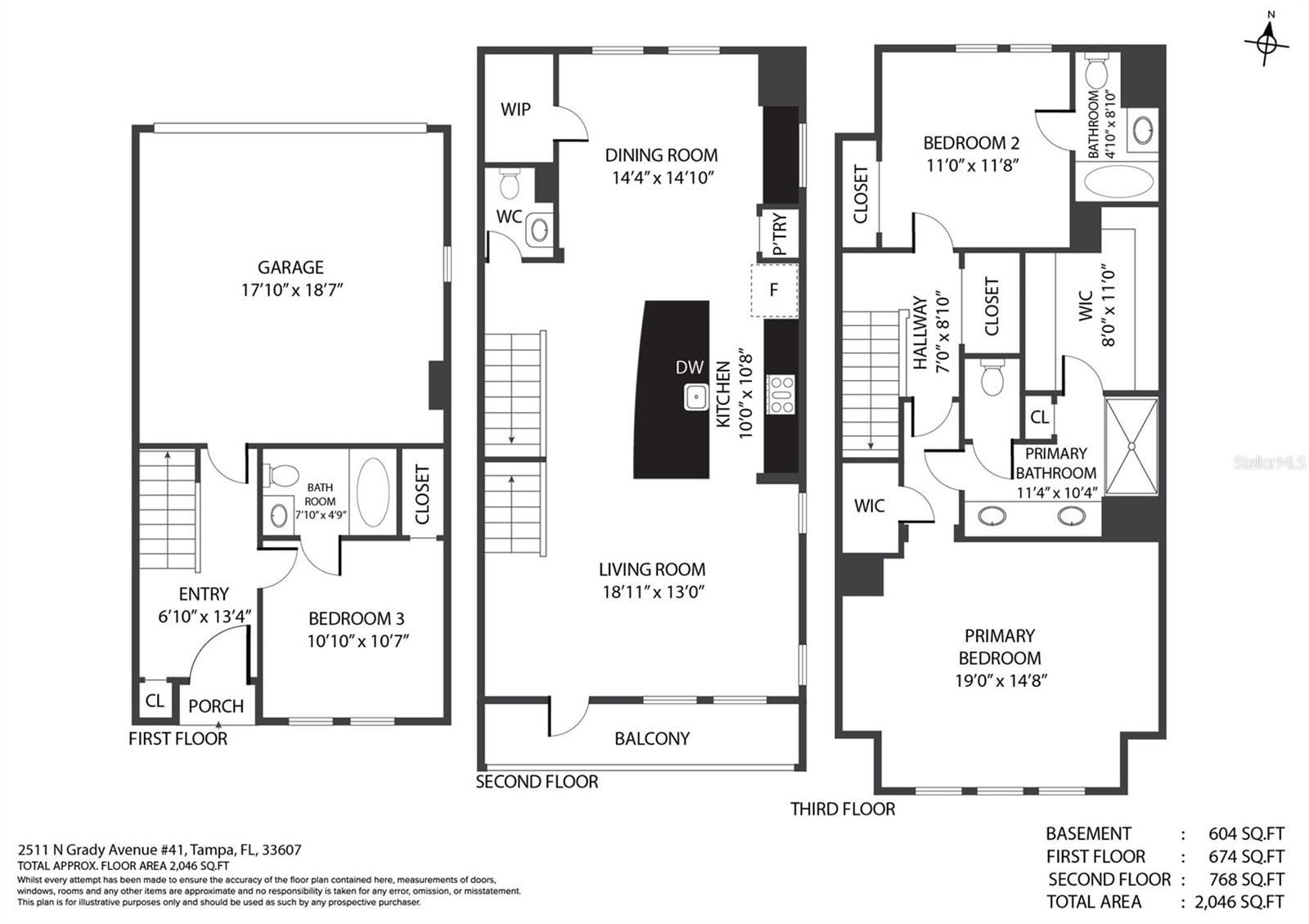
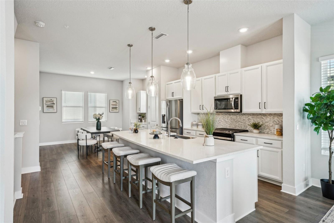
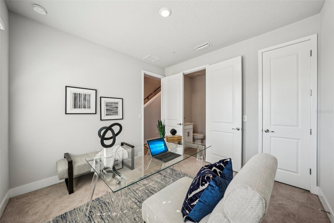
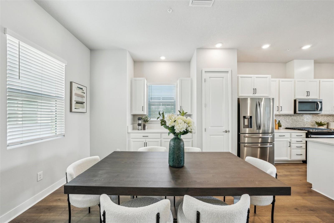
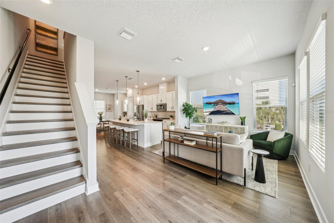
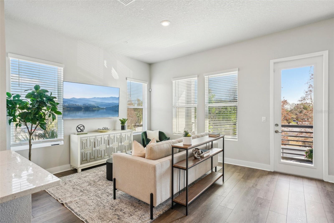
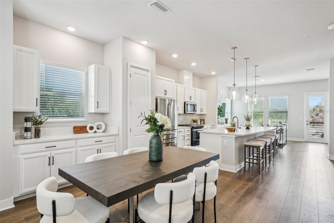
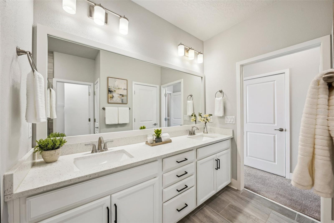
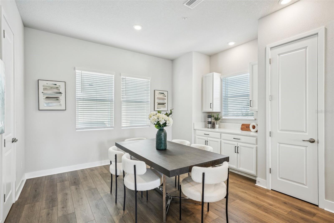
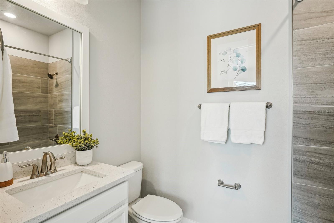
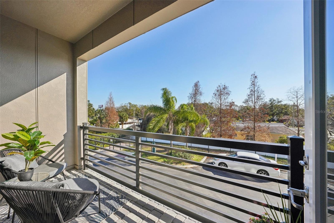
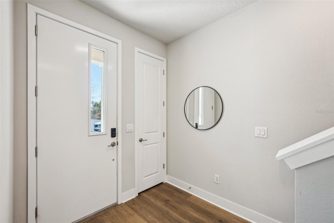
Active
2511 N GRADY AVE #41
$699,000
Features:
Property Details
Remarks
**MOTIVATED SELLER!! SELLER SAYS BRING ALL OFFERS!! ** This stunning 3-bedroom, 3.5-bath, 2081 sq. ft. corner unit townhome is perfectly situated near the Westshore Business District and International Plaza, offering both luxury and convenience. Designed for modern living, it features wood-look tile and laminate flooring in the main areas, plush carpet in the bedrooms, and stylish bathrooms on every level. The open-concept kitchen is a chef’s dream, boasting quartz countertops, white cabinetry, stainless steel appliances, a gas range, striking pendant lighting, and a spacious island with ample counter-height seating. High ceilings and abundant natural light from walls of windows on 3 sides enhance the home’s airy feel. The expansive primary suite on the third level offers treetop views, a massive walk-in closet, and a spa-like ensuite with dual sinks, a glass-enclosed shower, and a private toilet. A private balcony with wide-open views on the second level provides the perfect retreat to unwind. Located in the established Westshore Village community with a beautiful community pool and dog park. Enjoy walkable access to top-tier shopping, dining, and cafés, as well as easy connectivity to major highways, Tampa International Airport, and Raymond James Stadium. This energy- efficient, three-story home includes a two-car garage and hurricane-impact windows. As a corner unit in the quietest building at the back of the complex, it offers extra privacy with only one shared wall—don’t miss your chance to own in this prime location!
Financial Considerations
Price:
$699,000
HOA Fee:
408.72
Tax Amount:
$11065.76
Price per SqFt:
$335.9
Tax Legal Description:
WESTSHORE VILLAGE TOWNHOMES LOT 41
Exterior Features
Lot Size:
994
Lot Features:
Corner Lot, City Limits, Sidewalk
Waterfront:
No
Parking Spaces:
N/A
Parking:
Garage Door Opener, Guest
Roof:
Shingle
Pool:
No
Pool Features:
Other
Interior Features
Bedrooms:
3
Bathrooms:
4
Heating:
Natural Gas
Cooling:
Central Air
Appliances:
Built-In Oven, Dishwasher, Disposal, Dryer, Exhaust Fan, Gas Water Heater, Microwave, Range, Refrigerator, Tankless Water Heater, Washer
Furnished:
Yes
Floor:
Carpet, Laminate, Tile
Levels:
Three Or More
Additional Features
Property Sub Type:
Townhouse
Style:
N/A
Year Built:
2022
Construction Type:
Block, Stucco, Frame
Garage Spaces:
Yes
Covered Spaces:
N/A
Direction Faces:
South
Pets Allowed:
No
Special Condition:
None
Additional Features:
Balcony, Lighting, Rain Gutters, Sidewalk, Sprinkler Metered
Additional Features 2:
Please refer to the attached HOA docs
Map
- Address2511 N GRADY AVE #41
Featured Properties