
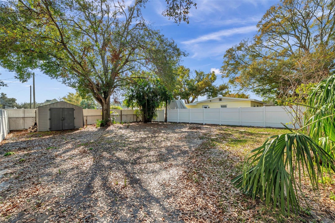

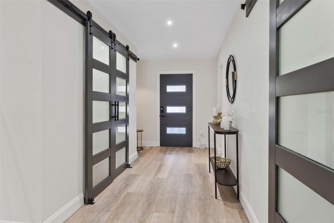






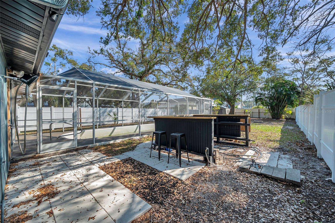


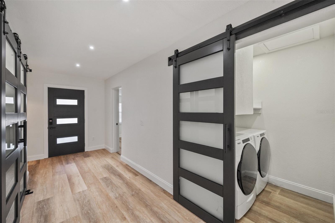


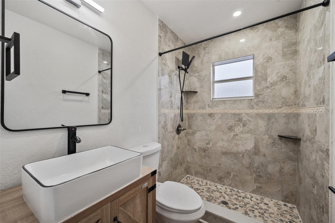



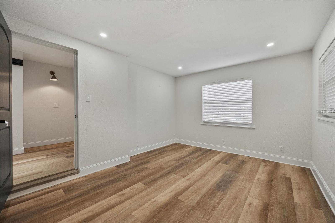
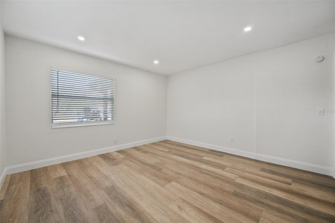
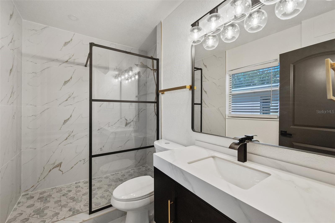
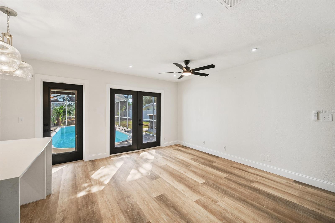



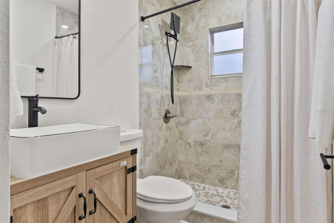
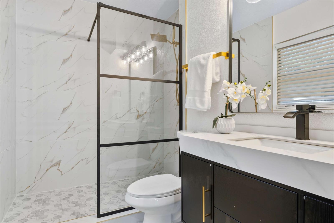

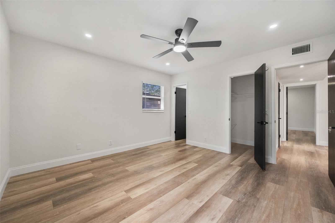
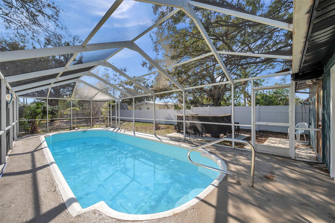


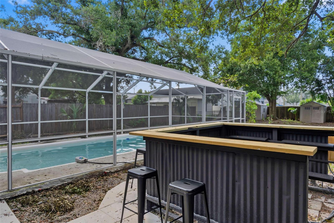
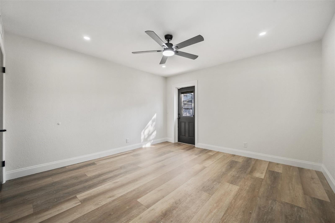



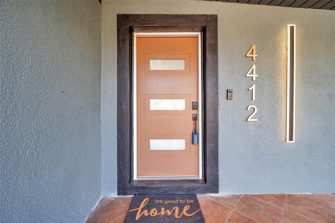
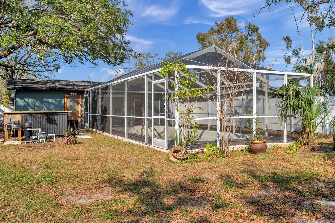


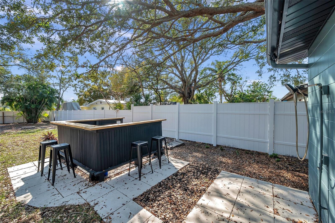
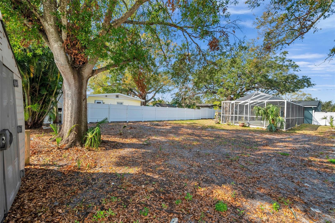

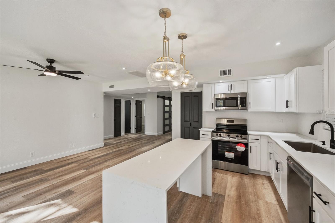



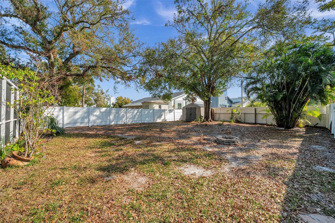
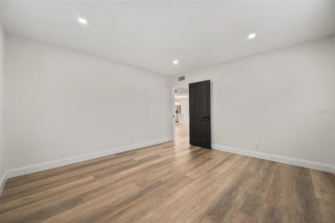


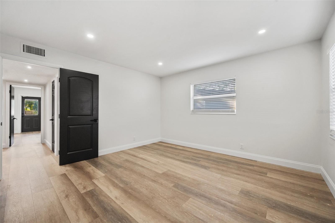
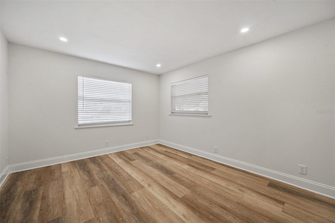



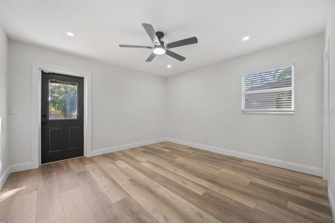
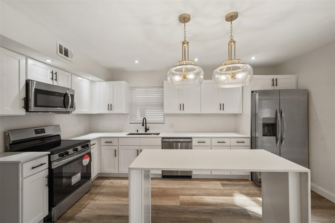




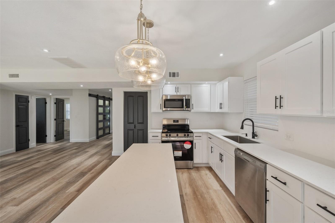


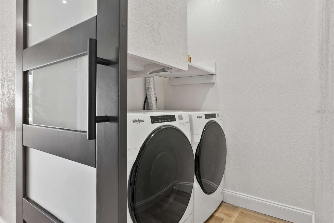


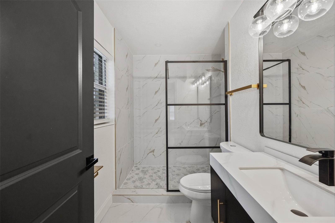

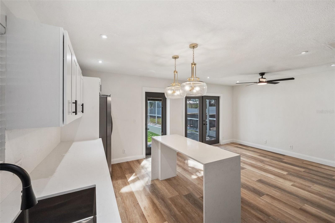
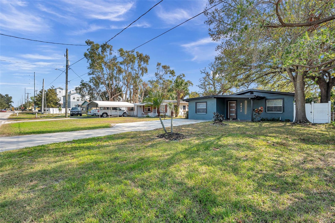



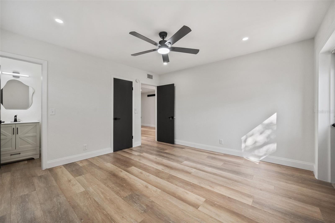
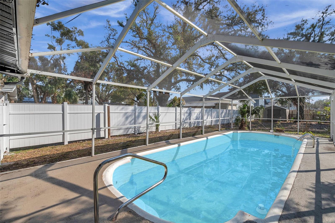




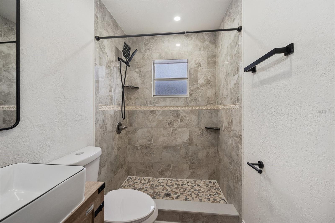
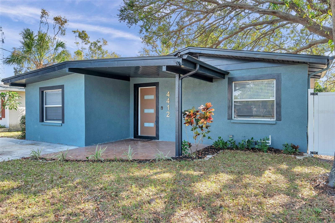
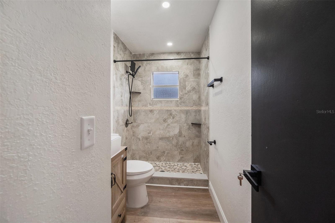


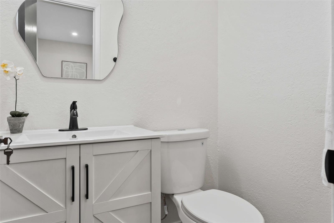

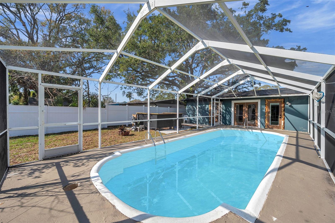
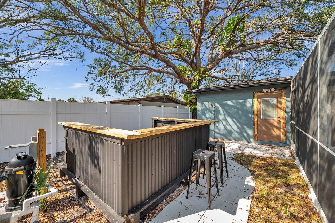
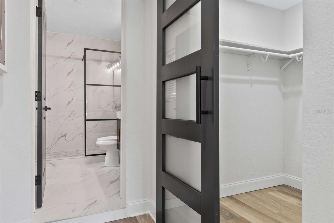


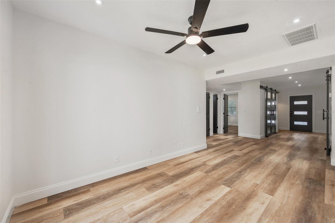







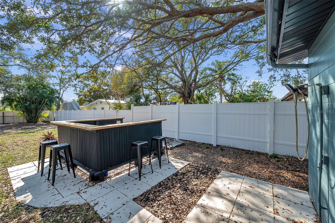

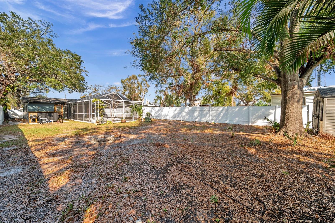
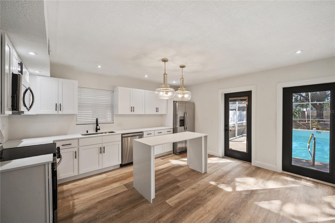


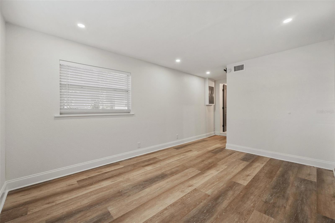
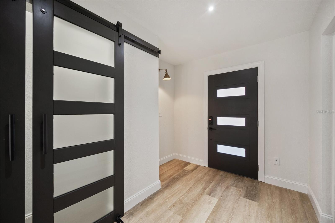
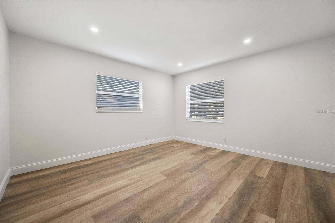

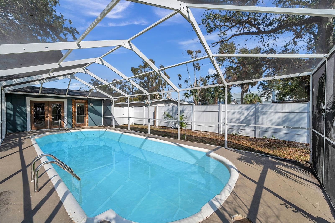
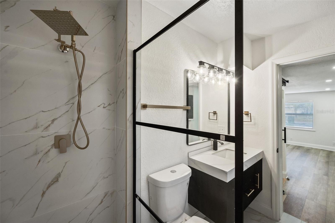
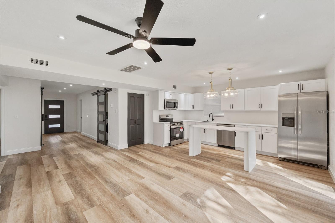
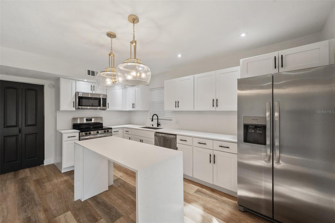


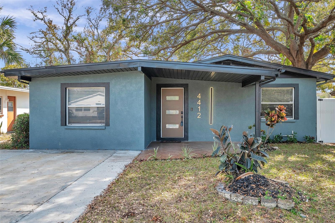
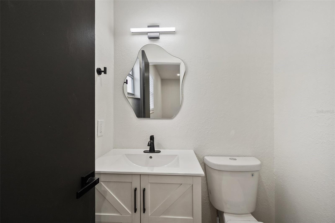


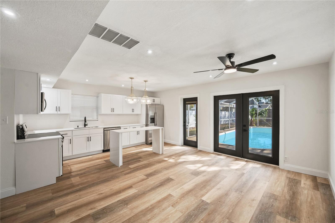


Active
4412 W PEARL AVE
$469,000
Features:
Property Details
Remarks
BEAUTIFULLY REMODELED 3 BEDROOM, 2.5 BATH SOUTH TAMPA POOL HOME WITH OPEN FLOOR PLAN!! This home has been completely and exquisitely renovated from top to bottom in 2024 with new roof, kitchen, bathrooms, HVAC, luxury vinyl flooring, interior and exterior paint, appliances, 6 foot vinyl fence, and sod. Step inside to an inviting open-concept layout, where natural light pours in through expansive glass doors overlooking the pool. A sleek LED-lit entryway and modern front door set the stage for the contemporary upgrades throughout. The kitchen is an absolute showstopper, featuring quartz counters and island for seating with a waterfall-edge, and brand-new stainless steel appliances. Thoughtful touches like barn doors and motion-activated closet lighting add both charm and functionality. The spacious living area flows effortlessly into the screened-in pool retreat, surrounded by brand-new pavers—ideal for relaxing or entertaining. The oversized primary bedroom features a gorgeous en suite bathroom and walk in closet. Bedroom 2 has an attached half bath, walk in closet, and separate door to the yard which is perfect for guests and privacy. Interior laundry room features a barn door entrance. The oversized, fully fenced, private backyard, enclosed by a brand-new vinyl fence, features a large storage shed and plenty of space for outdoor enjoyment. Enjoy the convenience of an outdoor shower after a swim. Tucked away in the heart of South Tampa, this beautifully updated pool home is a rare gem offering both style and convenience. Located just minutes from Bayshore Blvd, SOHO, Hyde Park, and the Gandy Bridge, this home provides easy access to St. Pete, downtown Tampa, the Gulf beaches, and the best shopping and dining.
Financial Considerations
Price:
$469,000
HOA Fee:
N/A
Tax Amount:
$1546
Price per SqFt:
$328.89
Tax Legal Description:
GANBRIDGE CITY PLAT NO 2 LOT 7 AND N 1/2 CLOSED ALLEY ABUTTING ON S
Exterior Features
Lot Size:
8600
Lot Features:
N/A
Waterfront:
No
Parking Spaces:
N/A
Parking:
N/A
Roof:
Shingle
Pool:
Yes
Pool Features:
Fiberglass, In Ground, Screen Enclosure
Interior Features
Bedrooms:
3
Bathrooms:
3
Heating:
Central, Electric
Cooling:
Central Air
Appliances:
Dishwasher, Dryer, Microwave, Range, Refrigerator, Washer
Furnished:
No
Floor:
Luxury Vinyl
Levels:
One
Additional Features
Property Sub Type:
Single Family Residence
Style:
N/A
Year Built:
1966
Construction Type:
Stucco
Garage Spaces:
No
Covered Spaces:
N/A
Direction Faces:
North
Pets Allowed:
No
Special Condition:
None
Additional Features:
French Doors, Outdoor Shower
Additional Features 2:
N/A
Map
- Address4412 W PEARL AVE
Featured Properties