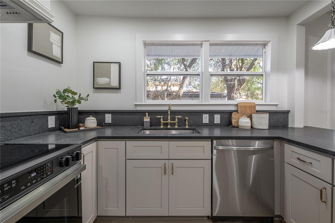
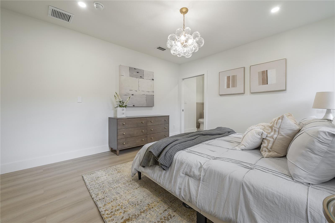
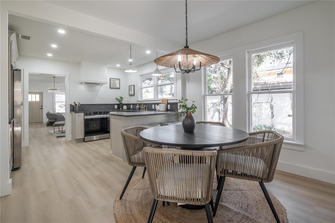
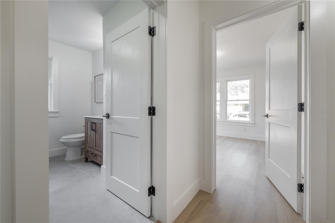
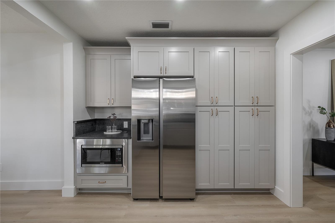
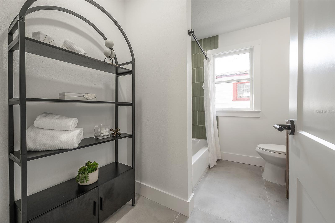
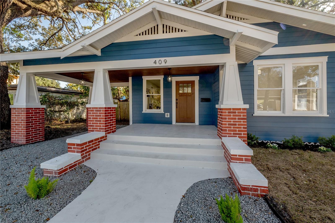
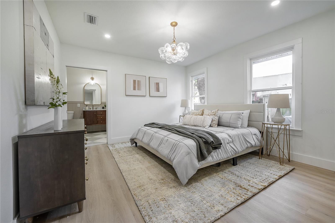
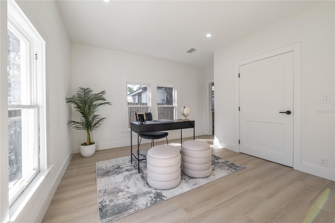
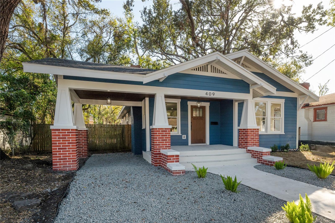
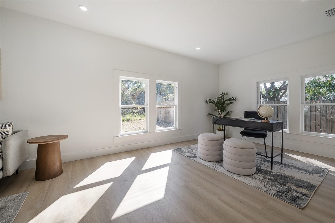
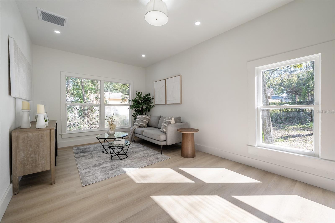
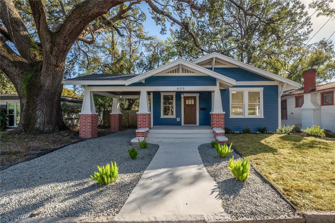
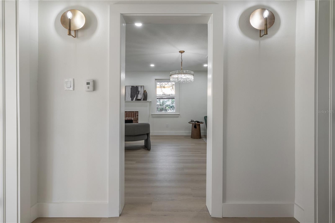
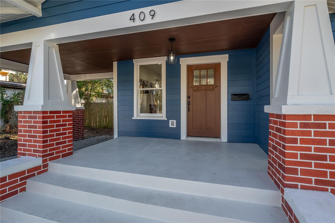
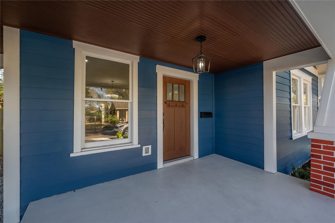
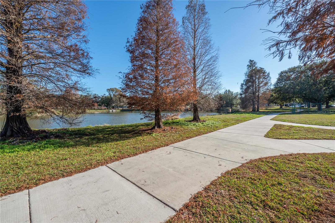
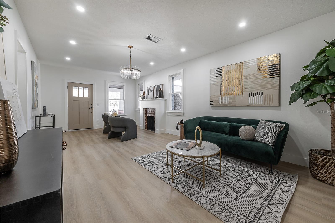
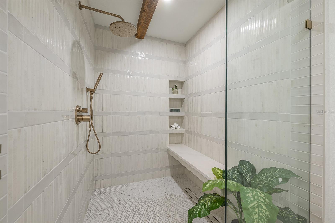
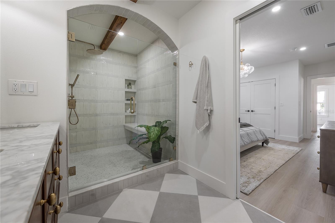
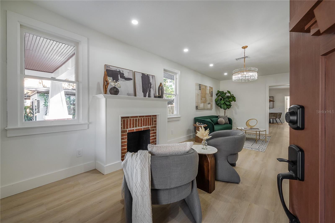
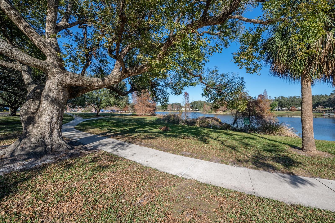
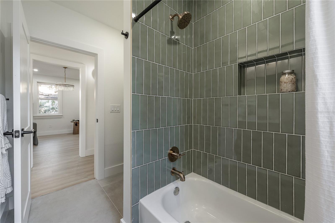
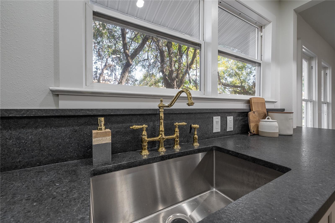
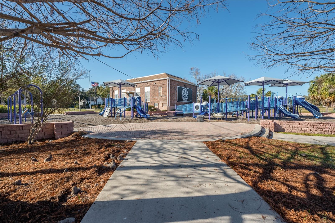
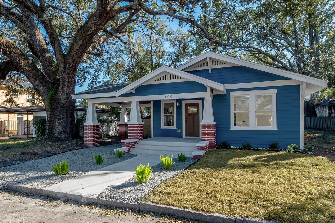
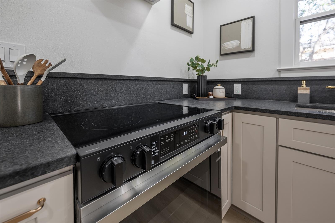
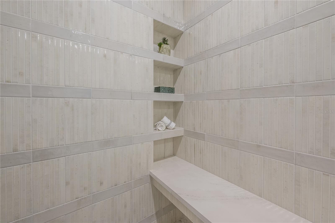
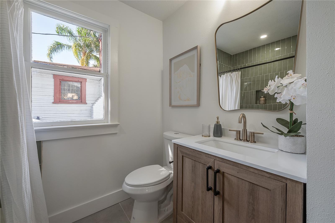
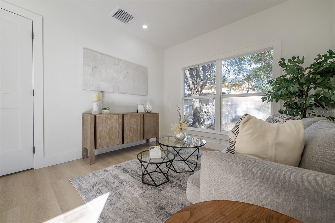
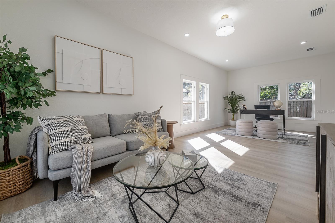
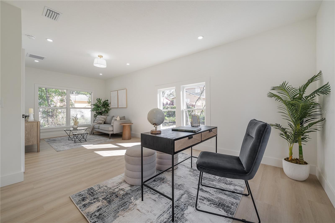
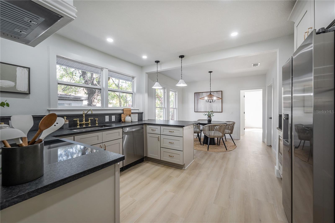
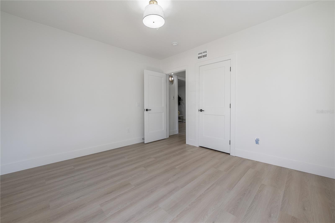
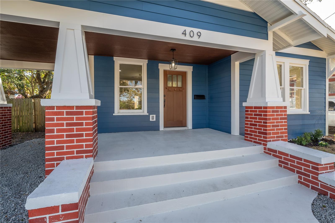
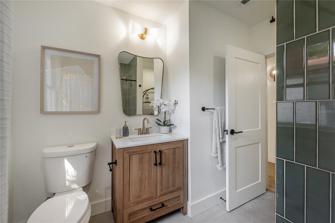
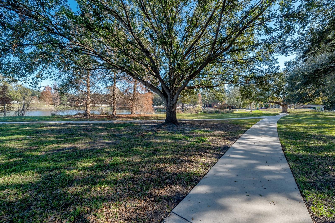
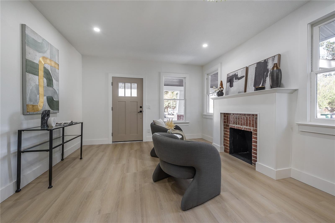
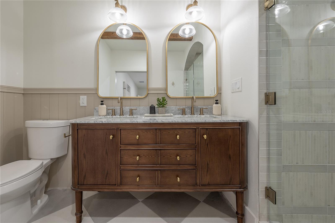
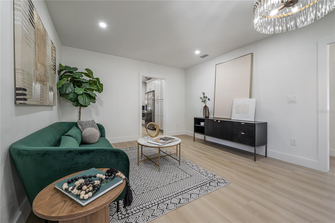
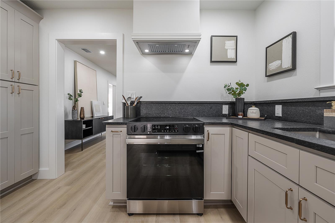
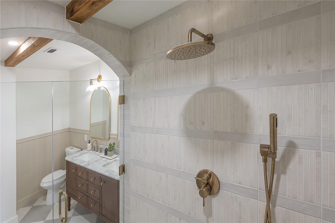
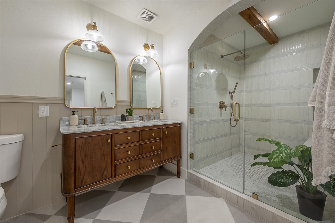
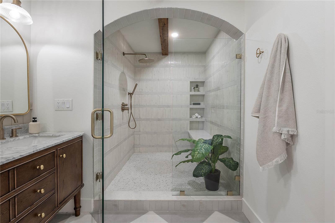
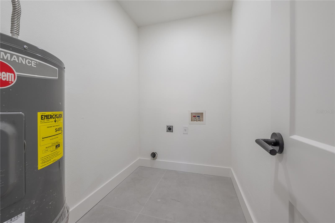
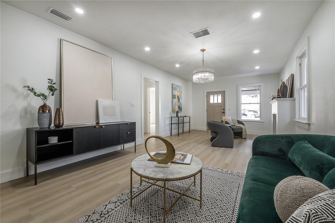
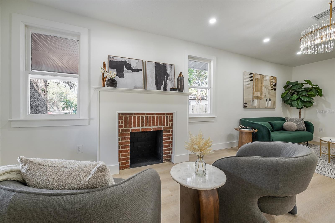
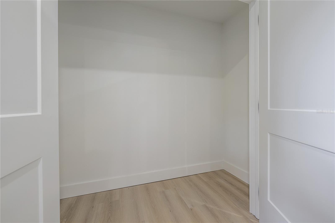
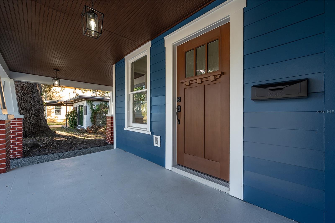
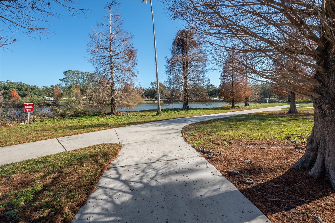
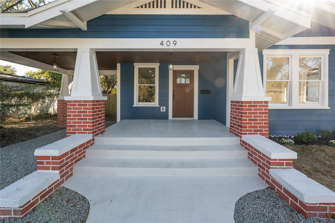
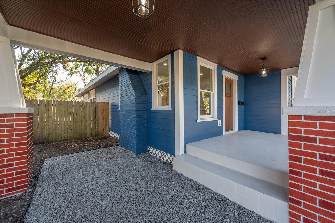
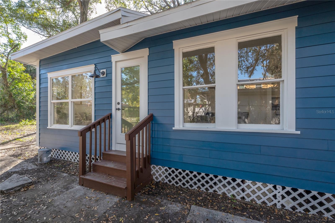
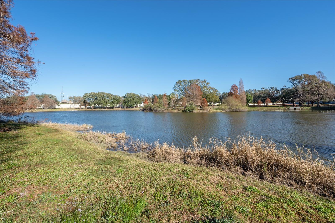
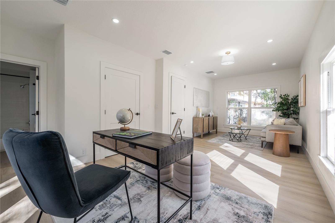
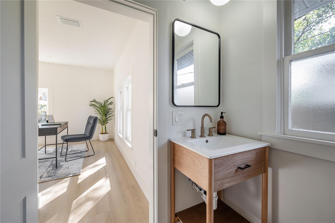
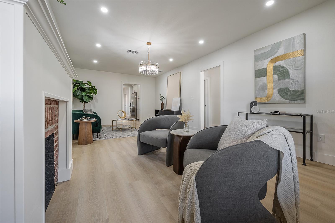
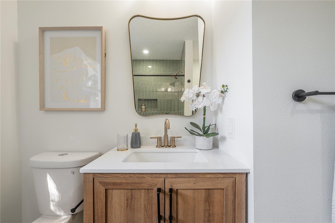
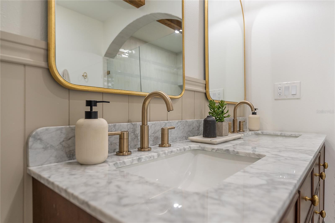
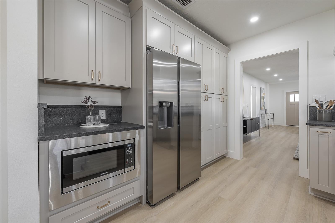
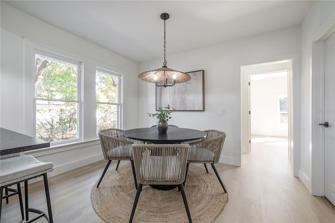
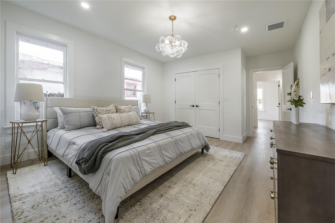
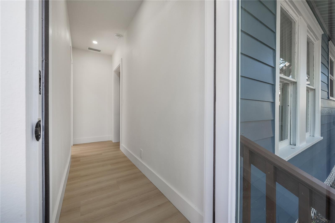
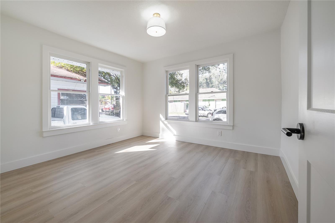
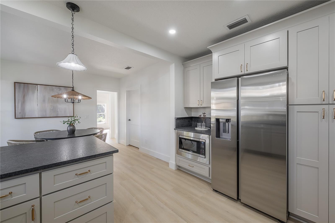
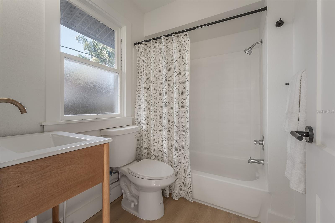
Active
409 E ADALEE ST
$549,999
Features:
Property Details
Remarks
**PRICE REDUCTION** This property qualifies for the CHIP program, offering zero money down, 100% financing, and no PMI - making homeownership more accessible than ever. Welcome to this fully renovated 3 bed, 3 bath lakefront gem in the heart of Tampa Heights, now offered with a significant price improvement and a $10,000 SELLER CREDIT—perfect for buying down your rate or covering closing costs PLUS this is a prime opportunity to BUY LOW AND WATCH VALUE GROW! This iconic home is ready for its new owner AND Located just 2 miles from downtown Tampa, Armature Works, and the Riverwalk, this home sits in a rapidly transforming area. Whether you’re an investor looking to ride the wave of rising property values, or a homeowner seeking a move-in-ready retreat near downtown, this is your opportunity. Inside, you’ll find over 1,600 sq ft of beautifully reimagined living space with modern upgrades throughout including new electric, plumbing, and newer roof while preserving its historic charm. Highlights include a spa-like master suite, walk-in laundry room, and a spacious backyard perfect for entertaining or future ADU expansion. The $1 BILLION Robles Park Village redevelopment at the north end of the lake promises to elevate the neighborhood with a new museum, memorial, and grocery store, adding tremendous long-term value. This property is ideal as a primary residence, long-term rental, or Airbnb—thanks to its unbeatable location and projected growth. Plus, NEW CONSTRUCTION COMING SOON NEXT DOOR, offering further upside for future appreciation. Make your appointment today!
Financial Considerations
Price:
$549,999
HOA Fee:
N/A
Tax Amount:
$4469.05
Price per SqFt:
$345.26
Tax Legal Description:
CENTRAL PARK BLKS 1 2 4 TO 12 13 14 AND 15 LOT 6 BLOCK 5
Exterior Features
Lot Size:
5635
Lot Features:
N/A
Waterfront:
No
Parking Spaces:
N/A
Parking:
Driveway, On Street
Roof:
Shingle
Pool:
No
Pool Features:
N/A
Interior Features
Bedrooms:
3
Bathrooms:
3
Heating:
Central, Exhaust Fan
Cooling:
Central Air
Appliances:
Dishwasher, Disposal, Exhaust Fan, Freezer, Ice Maker, Range Hood, Refrigerator
Furnished:
Yes
Floor:
Luxury Vinyl, Tile
Levels:
One
Additional Features
Property Sub Type:
Single Family Residence
Style:
N/A
Year Built:
1925
Construction Type:
HardiPlank Type
Garage Spaces:
No
Covered Spaces:
N/A
Direction Faces:
North
Pets Allowed:
No
Special Condition:
None
Additional Features:
Lighting, Private Mailbox
Additional Features 2:
N/A
Map
- Address409 E ADALEE ST
Featured Properties