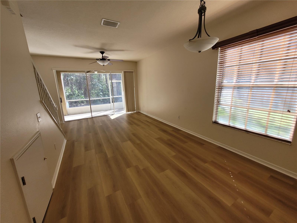
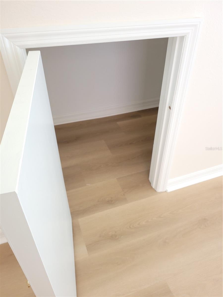
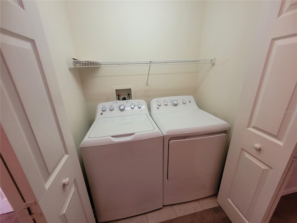
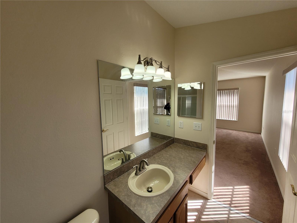
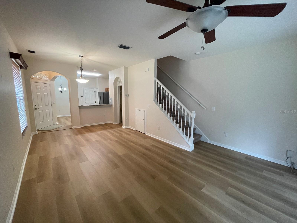
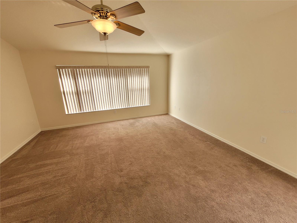
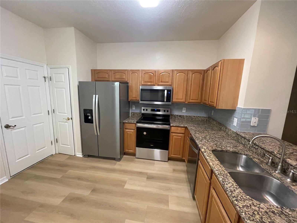
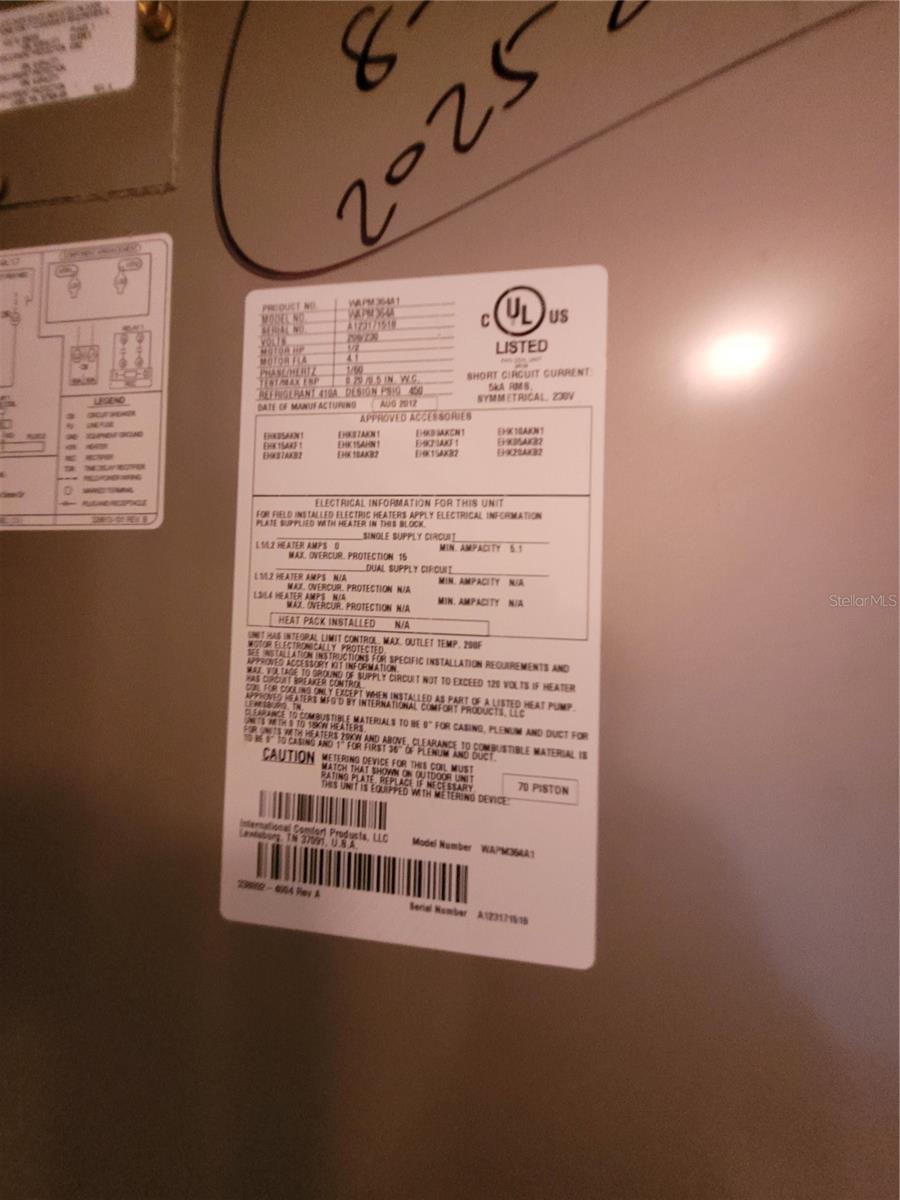
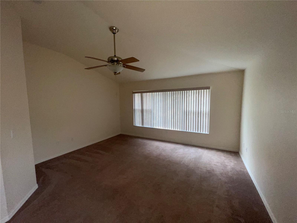
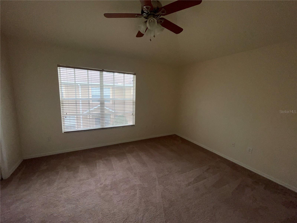
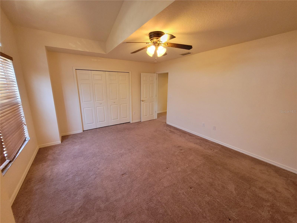
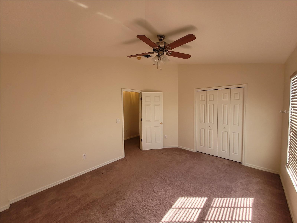
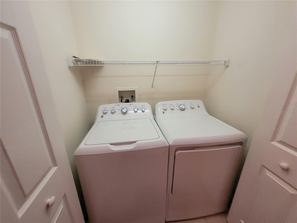
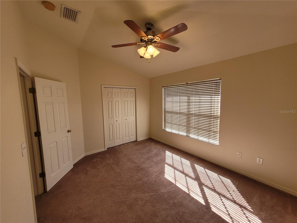
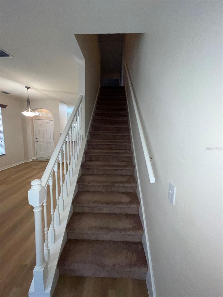
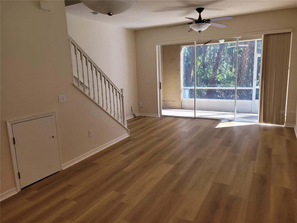
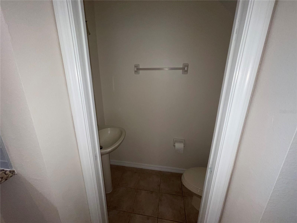
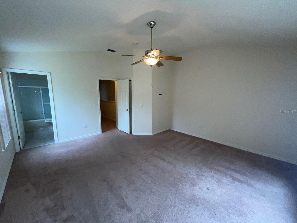
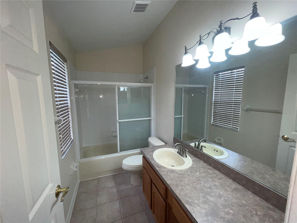
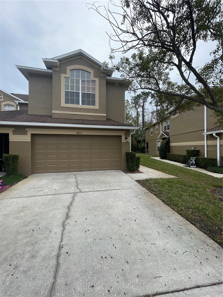
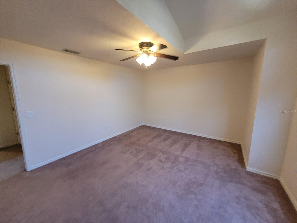
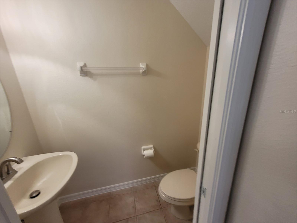
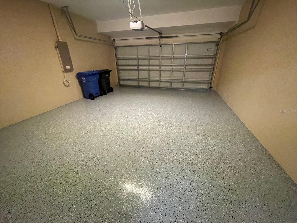
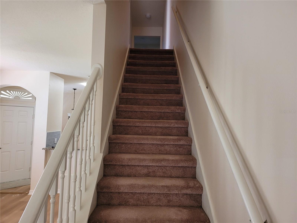
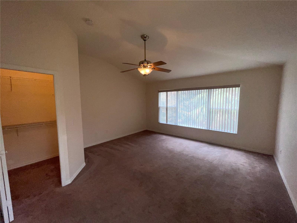
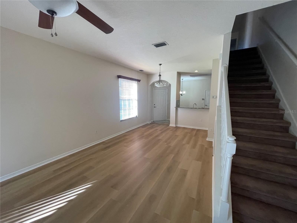
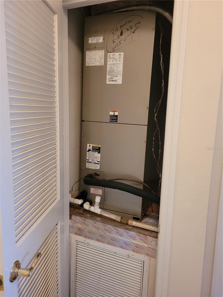
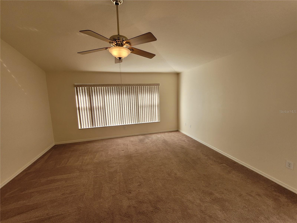
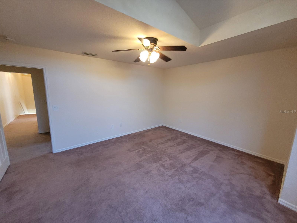
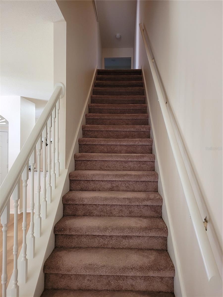
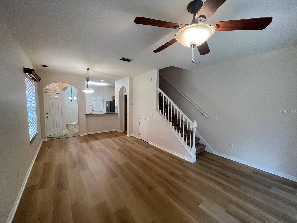
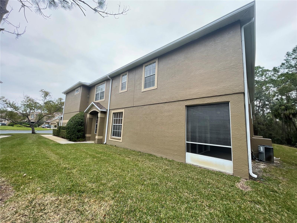
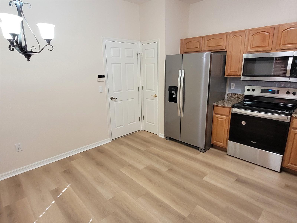
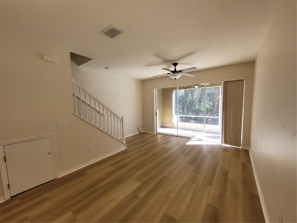
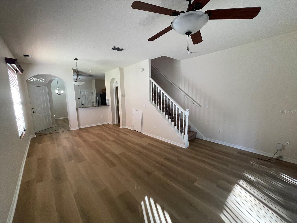
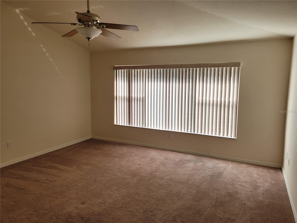
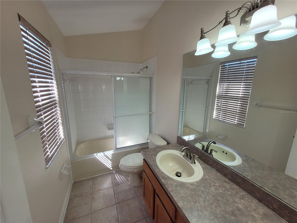
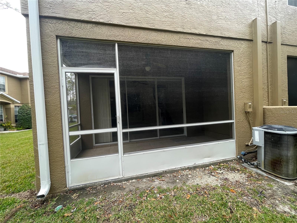
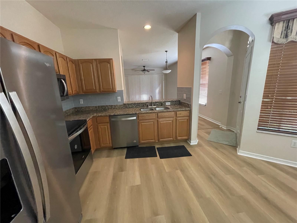
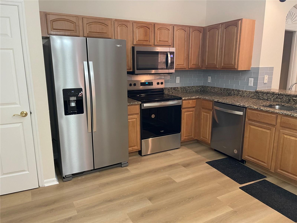
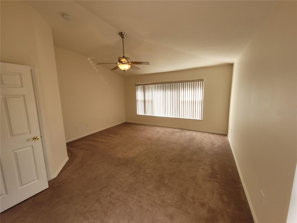
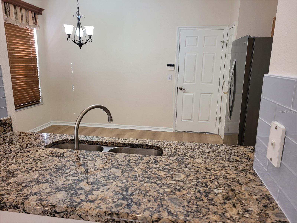
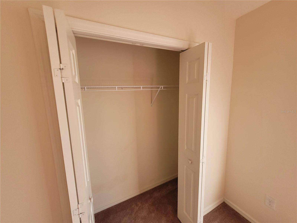
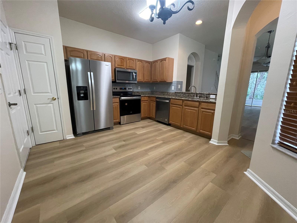
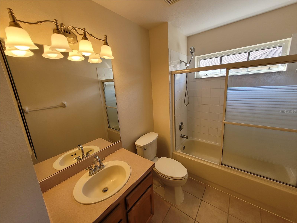
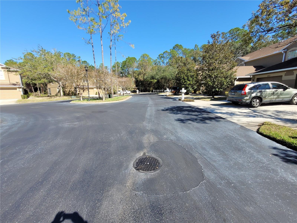
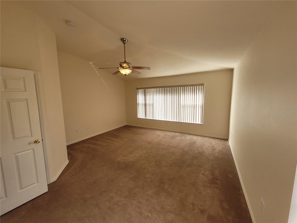
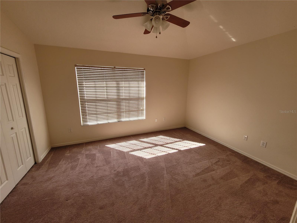
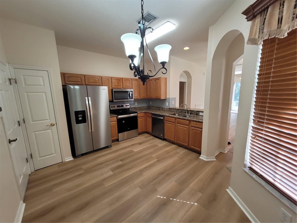
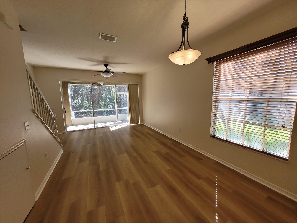
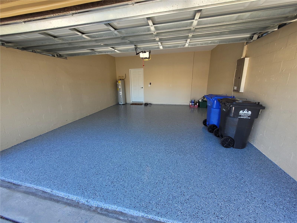
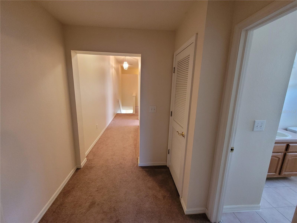
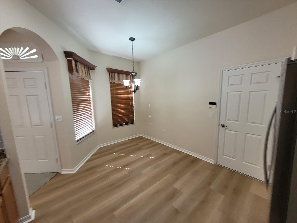
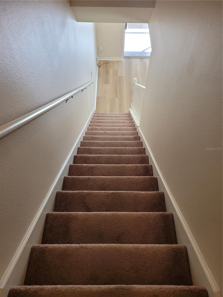
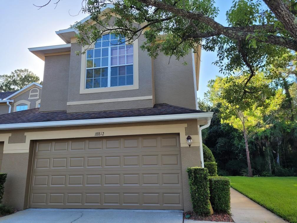
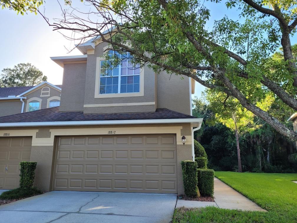
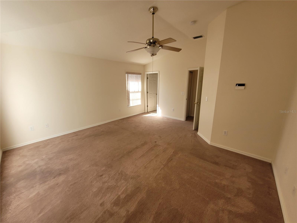
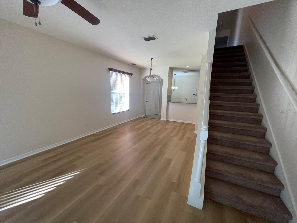
Active
18812 DUQUESNE DR
$332,900
Features:
Property Details
Remarks
Updated 3-Bedroom Townhome in Gated West Meadows Community Discover modern living in this beautifully updated 3-bedroom, 2.5-bath townhome with a 2-car garage, located in the highly sought-after West Meadows community in New Tampa. This spacious home features an inviting open floor plan filled with natural light, perfect for both entertaining and everyday living. The kitchen has been upgraded with recently installed stainless steel appliances, granite countertops, and ample cabinet space, seamlessly flowing into the large family room. The first floor features brand-new luxury vinyl plank flooring, providing a stylish and durable finish. Upstairs, the primary suite boasts a walk-in closet and an en-suite bathroom . Two additional bedrooms feature flexibility for family, guests, or a home office. Plus, a like-new washer and dryer convey with the home for added convenience. Step outside to the large screened-in porch overlooking a peaceful conservation area, perfect for relaxing and enjoying nature. The garage has been upgraded with a durable floor coating, enhancing both aesthetics and functionality. This home is also conveniently located near ample guest parking, making it easy for visitors. Nestled in a gated community, residents enjoy resort-style amenities, including a sparkling pool, and are just down the street from the community clubhouse, which features tennis courts, a large pool, and scenic walking trails. Located in a prime New Tampa location, this home provides easy access to top-rated schools, shopping, dining, and major highways. Don’t miss out on this incredible opportunity—schedule your private showing today!
Financial Considerations
Price:
$332,900
HOA Fee:
265
Tax Amount:
$3643
Price per SqFt:
$189.26
Tax Legal Description:
THE PROMENADE TOWNHOMES AT WEST MEADOWS LOT 6 BLOCK 10
Exterior Features
Lot Size:
1674
Lot Features:
Conservation Area, City Limits
Waterfront:
No
Parking Spaces:
N/A
Parking:
Garage Door Opener, Guest, Open
Roof:
Shingle
Pool:
No
Pool Features:
N/A
Interior Features
Bedrooms:
3
Bathrooms:
3
Heating:
Central, Electric
Cooling:
Central Air
Appliances:
Dishwasher, Disposal, Dryer, Electric Water Heater, Microwave, Range, Refrigerator, Washer
Furnished:
Yes
Floor:
Carpet, Ceramic Tile, Granite, Luxury Vinyl, Vinyl
Levels:
Two
Additional Features
Property Sub Type:
Townhouse
Style:
N/A
Year Built:
2000
Construction Type:
Block, Stucco, Wood Frame
Garage Spaces:
Yes
Covered Spaces:
N/A
Direction Faces:
North
Pets Allowed:
No
Special Condition:
None
Additional Features:
Irrigation System, Sliding Doors
Additional Features 2:
No month to month leasing. Confirm all Association.
Map
- Address18812 DUQUESNE DR
Featured Properties