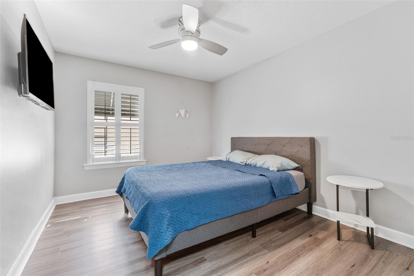
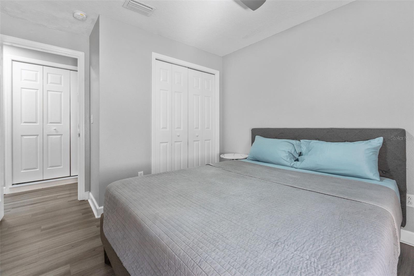
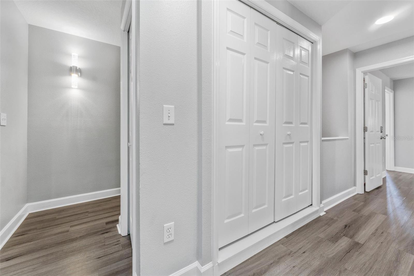
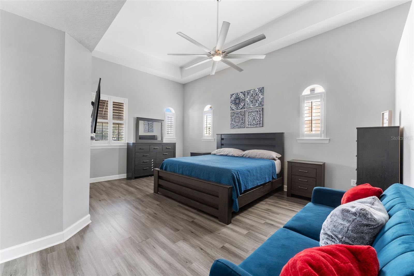
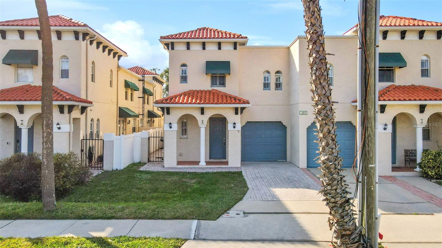
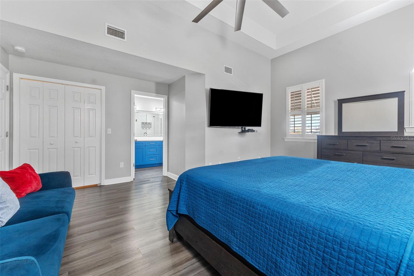
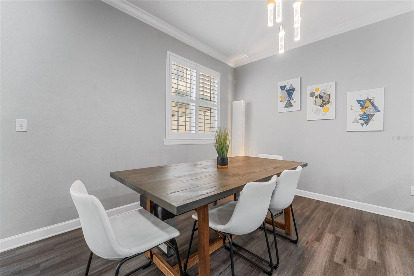
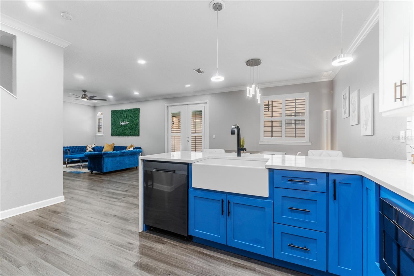
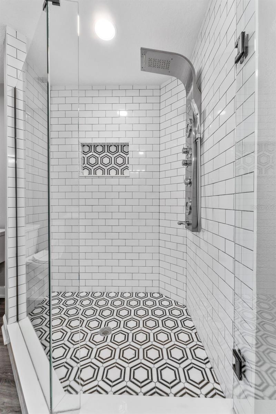
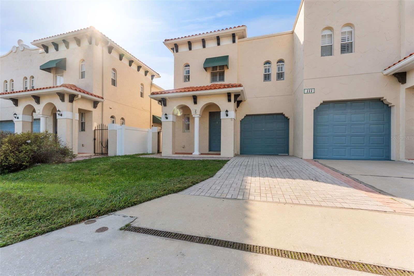
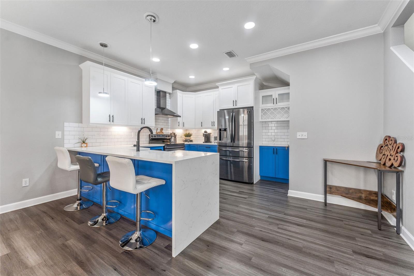
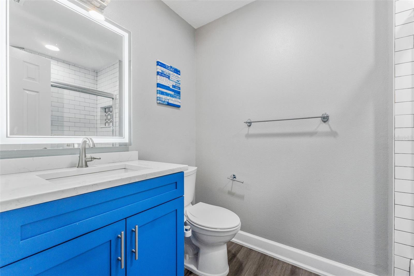
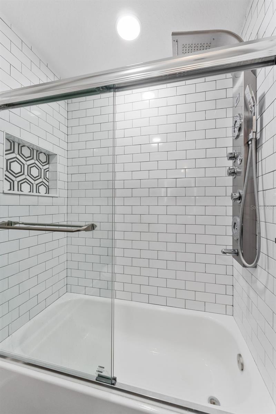
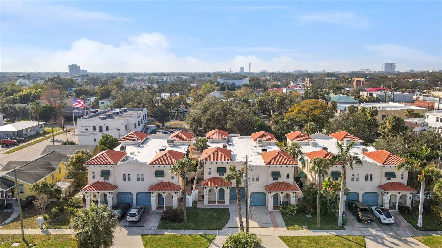
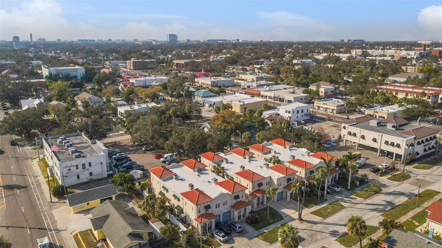
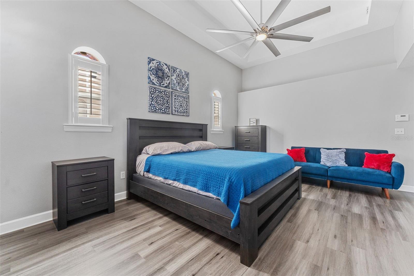
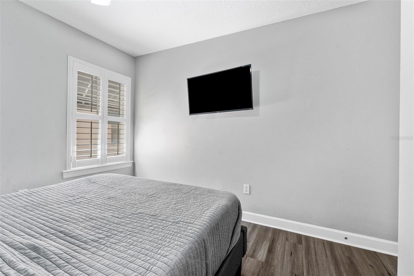
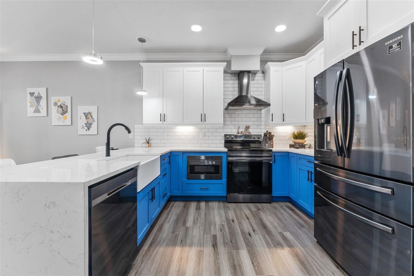
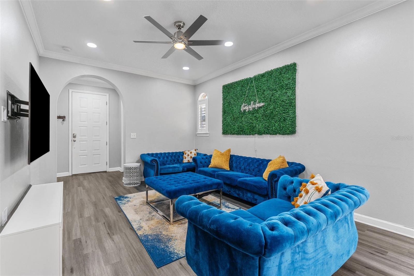
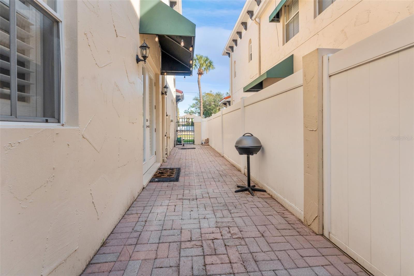
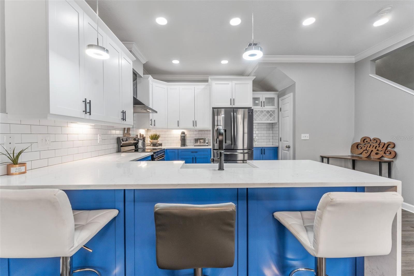
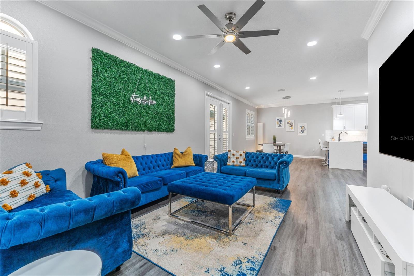
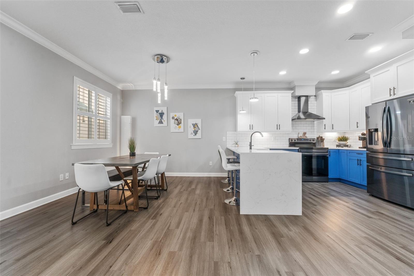
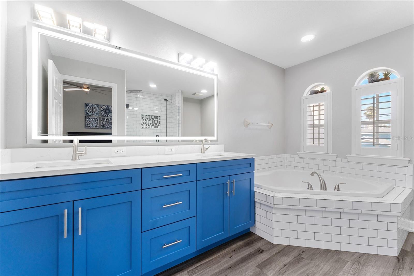
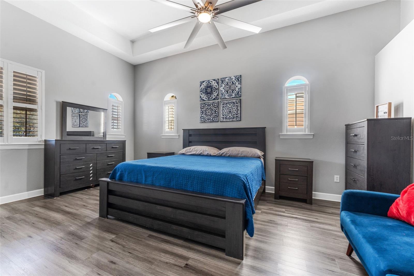
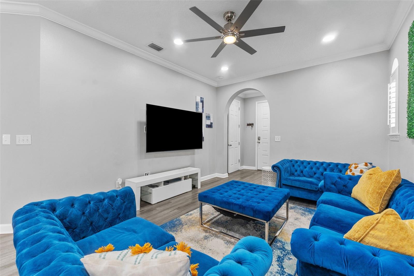
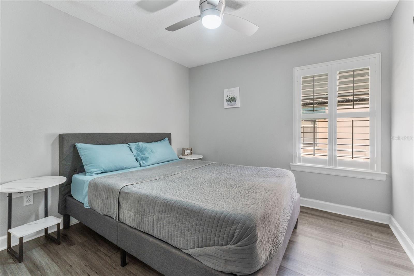
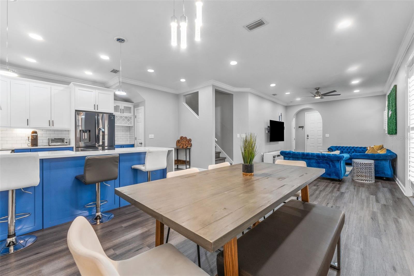
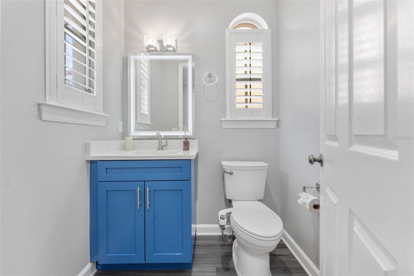
Active
111 S MELVILLE AVE #4
$645,000
Features:
Property Details
Remarks
Discover the perfect blend of comfort and convenience in this spacious 3-bedroom, 2.5-bath townhome located in the sought-after Courier City / Oscawana neighborhood of South Tampa. Built in 2004, this well-maintained home boasts modern features and a prime location in Tampa just minutes away from all of the action. Step inside to find an inviting open-concept layout, featuring a bright and airy living space, high ceilings, and stylish finishes throughout. The gourmet kitchen is equipped with stainless steel appliances, and ample cabinet space— and an open floor plan perfect for entertaining! Upstairs, the spacious primary suite offers a walk-in closet and an en-suite bath, while two additional bedrooms provide plenty of flexibility for guests, a home office, or a growing family. Enjoy the Florida lifestyle with a private outdoor space, ideal for relaxing or hosting gatherings. Additional highlights include a one-car garage, laundry room, and ample storage. Located just minutes from Hyde Park, SoHo, Bayshore Boulevard, Downtown Tampa, and top-rated dining and entertainment, this townhome offers unmatched walkability and easy access to major highways, shopping, and top schools. Don’t miss this opportunity to own a prime South Tampa townhome—schedule your private showing today
Financial Considerations
Price:
$645,000
HOA Fee:
400
Tax Amount:
$9312.3
Price per SqFt:
$381.43
Tax Legal Description:
CAFE PEPE TOWNHOMES LOT 5
Exterior Features
Lot Size:
2135
Lot Features:
N/A
Waterfront:
No
Parking Spaces:
N/A
Parking:
N/A
Roof:
Built-Up, Other
Pool:
No
Pool Features:
N/A
Interior Features
Bedrooms:
3
Bathrooms:
3
Heating:
Central
Cooling:
Central Air
Appliances:
Dishwasher, Dryer, Microwave, Other, Range, Refrigerator, Washer
Furnished:
No
Floor:
Laminate, Luxury Vinyl
Levels:
Two
Additional Features
Property Sub Type:
Townhouse
Style:
N/A
Year Built:
2004
Construction Type:
Block, Stucco
Garage Spaces:
Yes
Covered Spaces:
N/A
Direction Faces:
East
Pets Allowed:
Yes
Special Condition:
None
Additional Features:
Courtyard, Lighting, Other
Additional Features 2:
Buyer and Buyer's agent to verify all restrictions with the community and the local municipalities.
Map
- Address111 S MELVILLE AVE #4
Featured Properties