



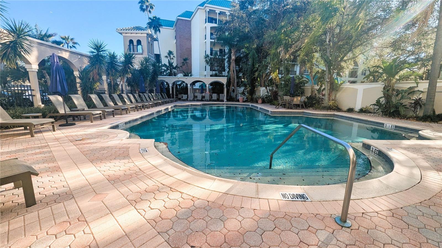
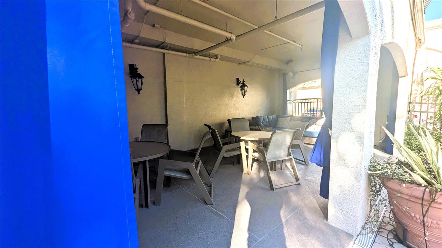

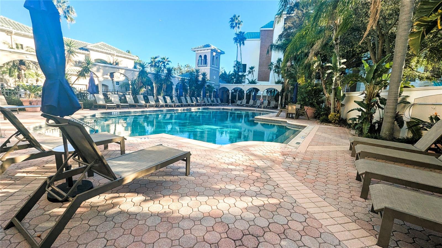
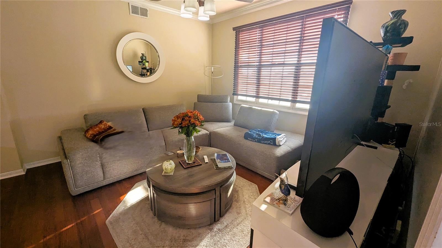




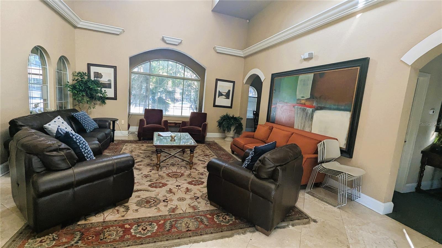

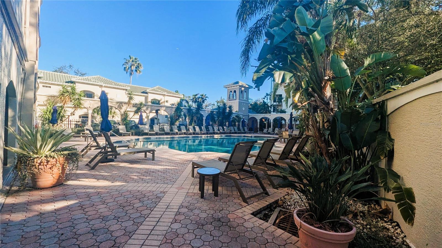
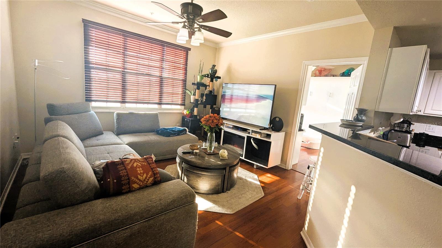
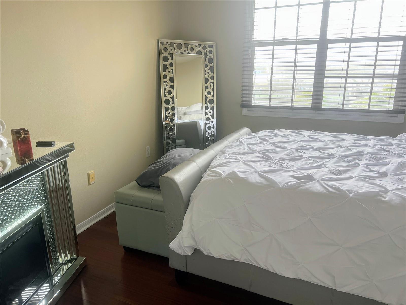
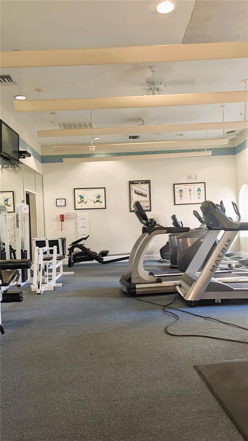
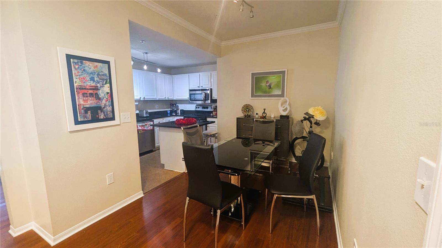
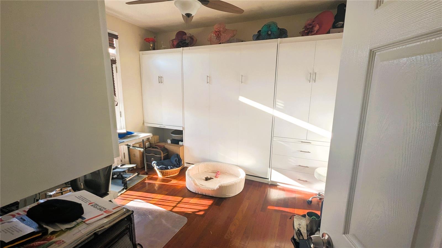
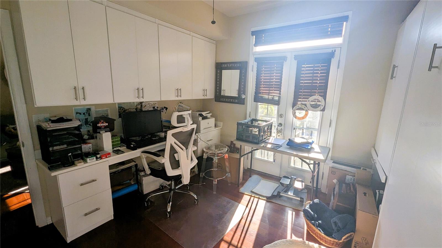
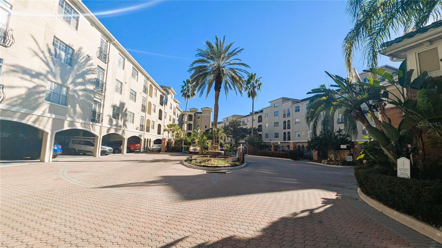
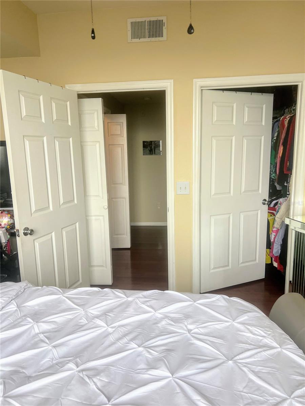
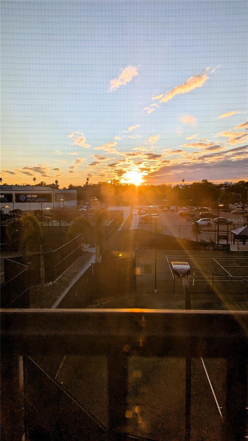
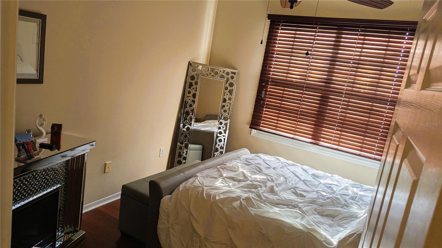

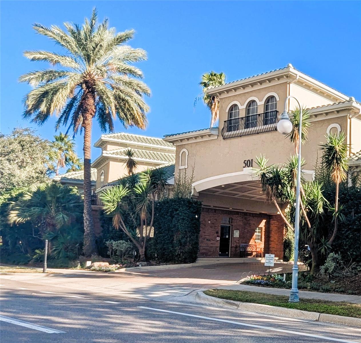

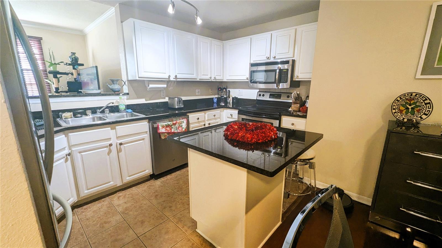

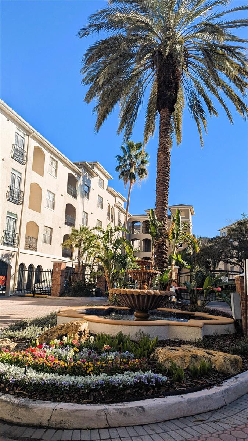

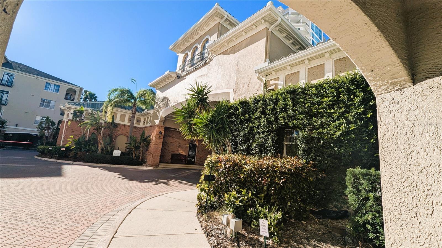

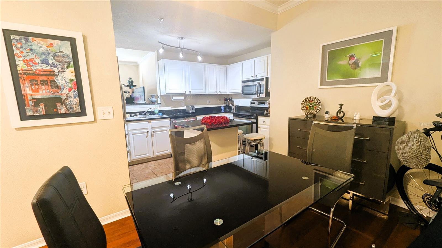


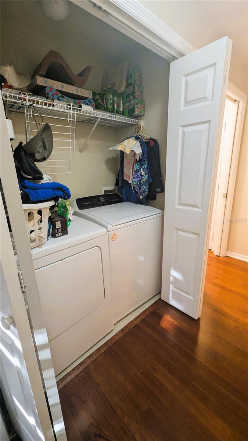

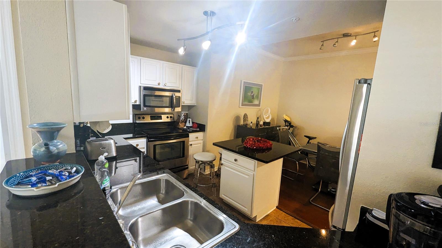


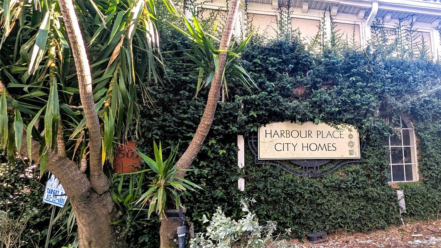

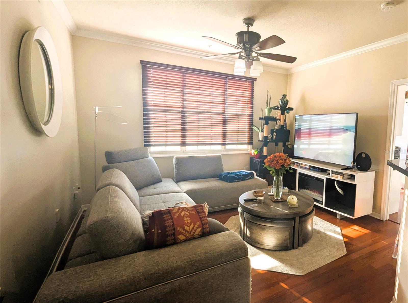

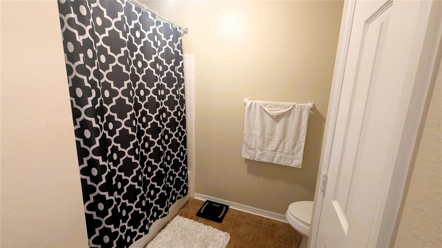
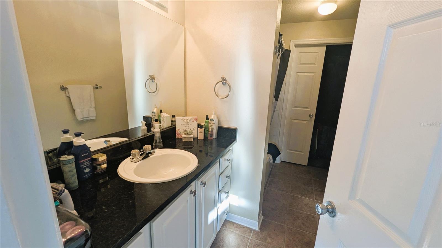
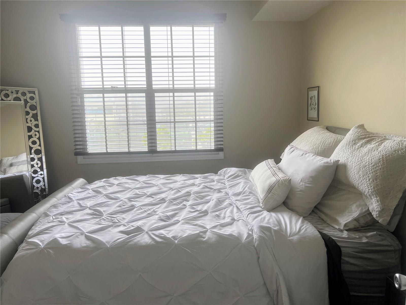
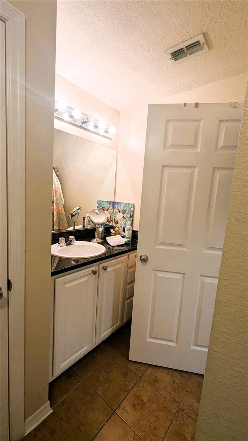
Active
501 KNIGHTS RUN AVE #2205
$432,000
Features:
Property Details
Remarks
Property will be available for occupancy after October 1, 2025 - buyer's choice. Ideal Location Meets Modern Elegance! Discover this stunning 2-bedroom, 2-bathroom split-plan condo in the highly coveted Harbour Place City Homes community! Situated in a prime location, just steps away from Downtown, Channelside, and the Cruise Terminals, this home offers the ultimate in convenience and style. Home Features: Gourmet kitchen with granite counters, a wrap-around breakfast bar, center prep island, closet pantry, stainless steel appliances, and modern lighting. Beautiful cherry hardwood floors and tailored crown molding throughout. Spacious bedrooms with private en-suite baths featuring granite counters, walk-in closets, and shower/tub combos. French doors and a Juliette balcony in guest bedroom for added charm and built in desk, cabinets, murphy bed for your convenience. Ceiling fans and wood blinds in all rooms for a polished touch. Community Amenities: Gated entrance for privacy and security, resort-style swimming pool, BBQ grills and a car washing bay with vacuum access. Walkable Lifestyle: Steps from Amalie Arena, Harbour Island Athletic Club, trendy restaurants, and shopping!
Financial Considerations
Price:
$432,000
HOA Fee:
N/A
Tax Amount:
$6586
Price per SqFt:
$402.61
Tax Legal Description:
HARBOUR PLACE CITY HOMES A CONDOMINIUM UNIT 2205 AND AN UNDIV INT IN COMMON ELEMENTS
Exterior Features
Lot Size:
9
Lot Features:
City Limits, Sidewalk, Paved
Waterfront:
No
Parking Spaces:
N/A
Parking:
Assigned, Covered, Under Building
Roof:
Tile
Pool:
No
Pool Features:
N/A
Interior Features
Bedrooms:
2
Bathrooms:
2
Heating:
Central, Electric, Heat Pump
Cooling:
Central Air
Appliances:
Dishwasher, Disposal, Dryer, Electric Water Heater, Microwave, Range, Refrigerator, Washer
Furnished:
Yes
Floor:
Ceramic Tile, Wood
Levels:
One
Additional Features
Property Sub Type:
Condominium
Style:
N/A
Year Built:
1998
Construction Type:
Block, Stucco
Garage Spaces:
No
Covered Spaces:
N/A
Direction Faces:
East
Pets Allowed:
No
Special Condition:
None
Additional Features:
Balcony, French Doors, Irrigation System, Lighting, Sidewalk
Additional Features 2:
Contact association to verify lease restrictions
Map
- Address501 KNIGHTS RUN AVE #2205
Featured Properties