
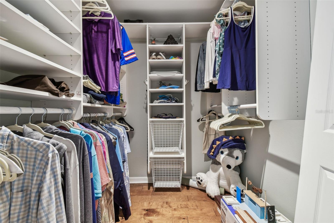






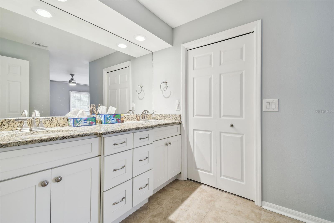


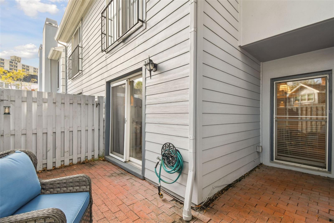
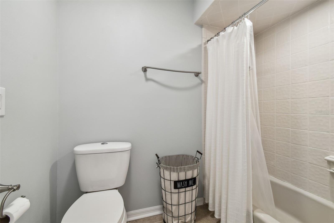

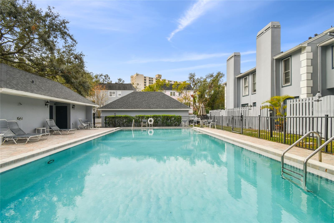
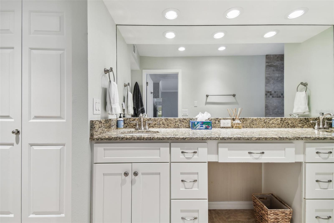


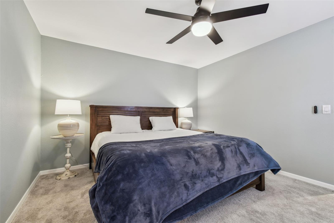
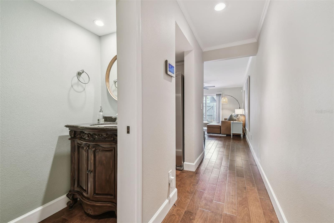
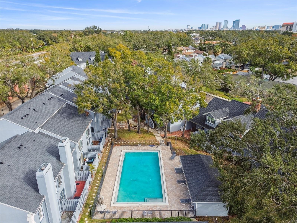
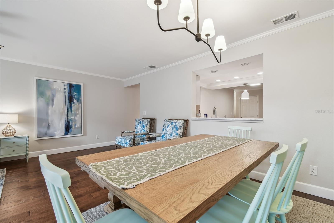



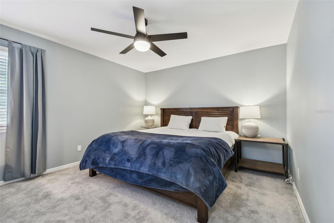
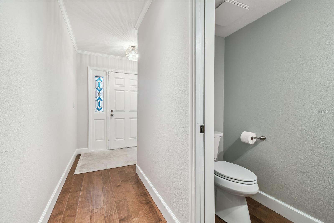
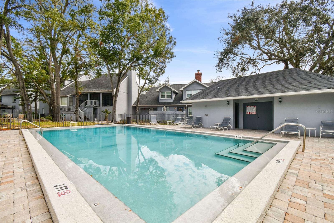
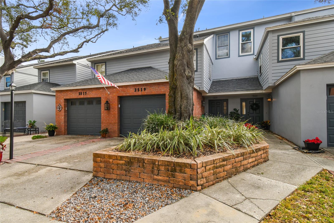



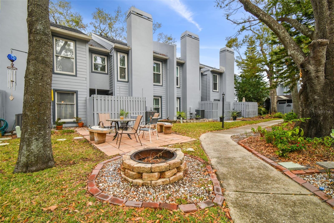

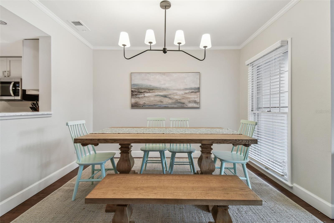


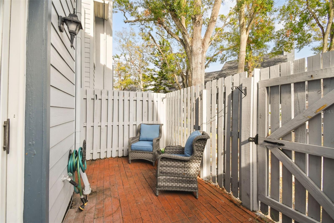
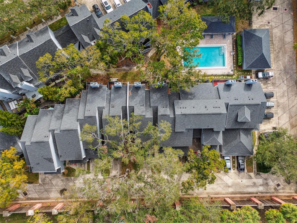
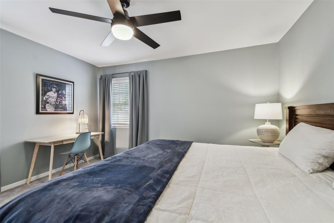
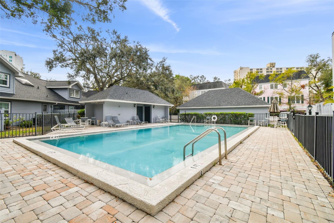





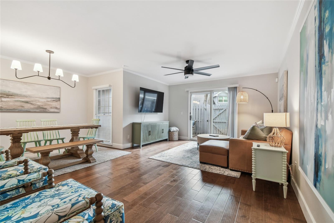
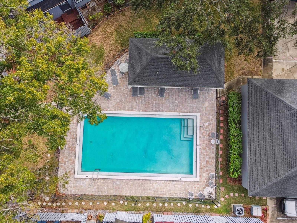
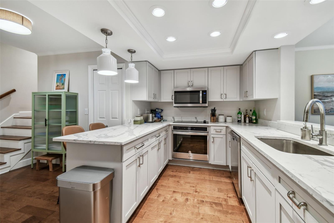

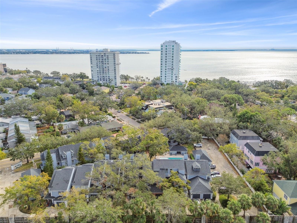
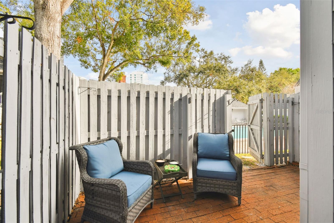










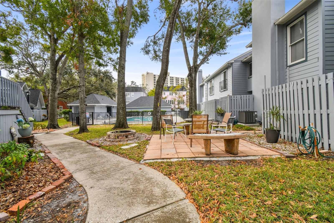
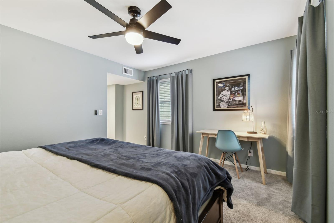


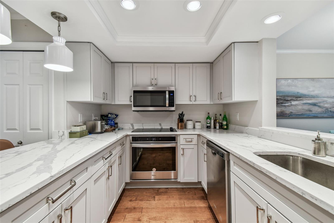
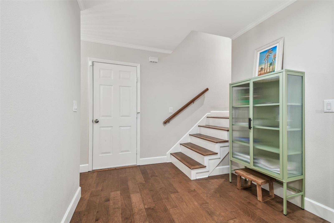

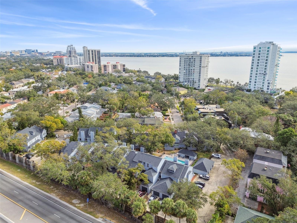
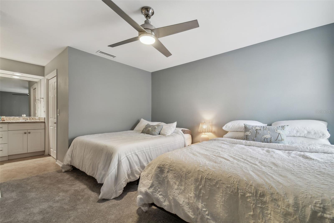



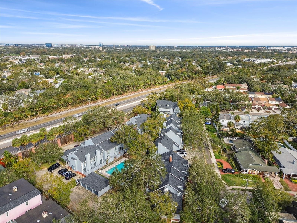



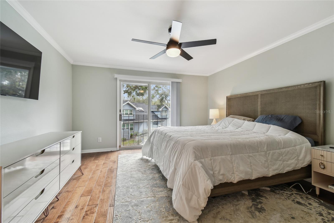
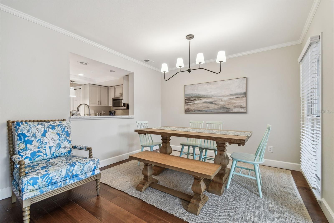
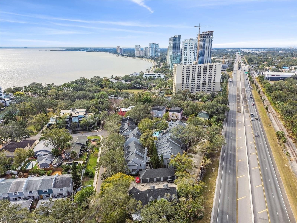
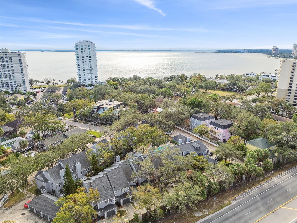



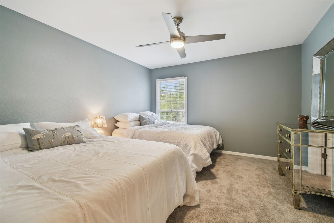
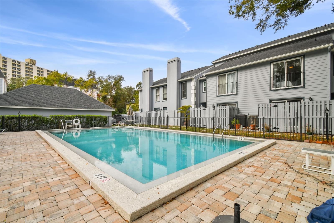


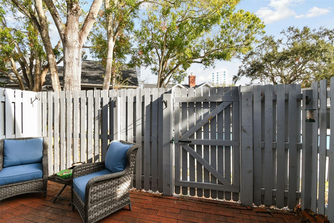


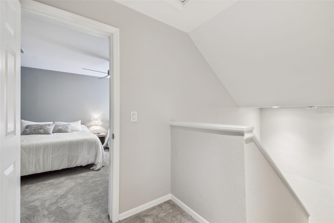



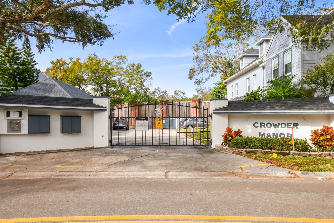






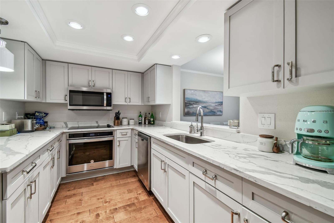



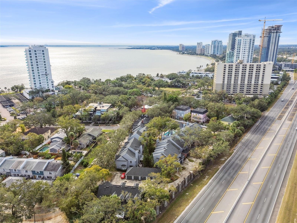
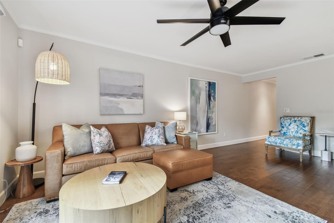

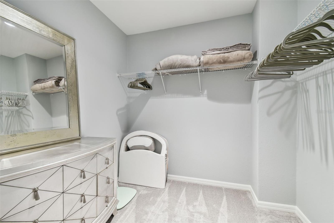

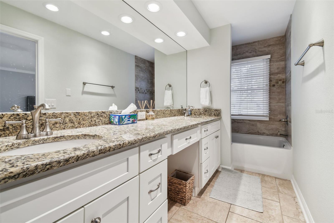

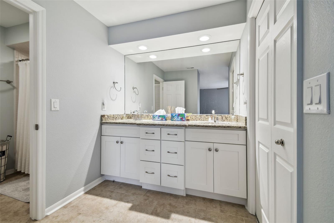
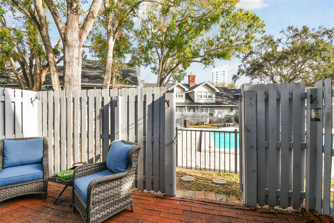


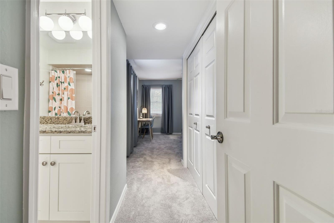

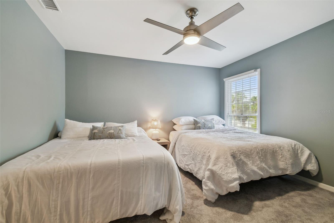
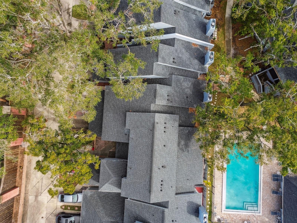





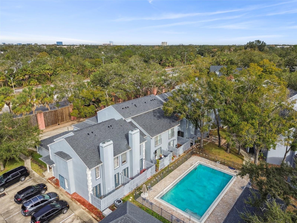




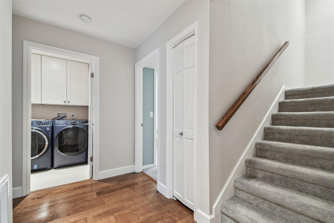



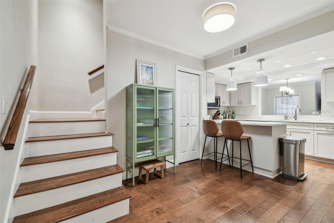


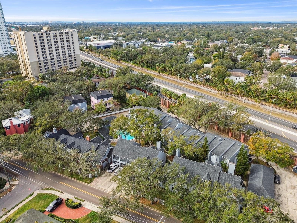

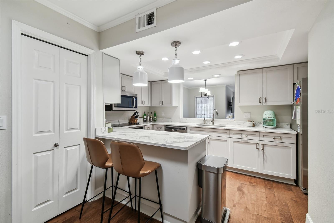


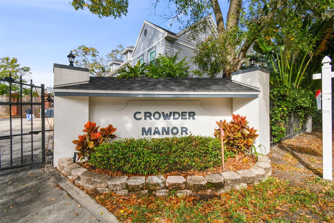
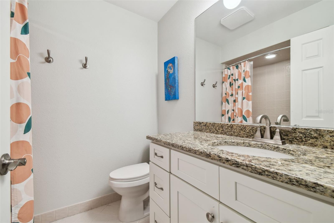




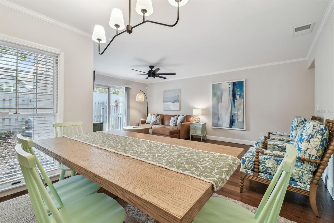

Active
2519 CROWDER LN
$695,000
Features:
Property Details
Remarks
Tucked away in a secluded, private gated community just two blocks from iconic Bayshore Boulevard, this stunning townhouse offers the perfect combination of luxury, convenience, and privacy. Boasting three master suites, each bedroom comes complete with its own full en suite bathroom, making it ideal for multi-generational living or hosting guests. The first floor is designed for effortless entertaining, featuring a spacious living room with beautiful engineered hardwood floors, a kitchen with ample cabinetry, pantry space, and a half bath. The open living area flows seamlessly to a peaceful, gated back porch—perfect for grilling or relaxing with your favorite book. Through the back porch gate, you’ll find direct access to the community pool, making it easy to enjoy the Florida sunshine. On the second floor, the largest master suite serves as a true retreat with its oversized walk-in closet, double vanities, a walk-in shower with a built-in seat, a soaking tub, and serene pool views. The second floor also includes another spacious bedroom with a shower/tub combo in the en suite bathroom. The third-floor suite provides ultimate privacy, complete with a huge walk-in closet, double vanities, and its own full bathroom. Additional features include crown molding throughout, ample storage, and a full-size garage. Situated in the highly coveted Plant High School District, this home’s location is second to none. Enjoy cruising along Bayshore Boulevard and take advantage of being surrounded by endless dining, shopping, parks, and recreational options. With less than a 10-minute drive to Downtown Tampa or Tampa International Airport, this exceptional home offers a lifestyle of unparalleled convenience in one of South Tampa’s most desirable neighborhoods.
Financial Considerations
Price:
$695,000
HOA Fee:
N/A
Tax Amount:
$10186
Price per SqFt:
$349.95
Tax Legal Description:
CROWDER MANOR CONDOMINIUM PHASE II PHASE II UNIT 18
Exterior Features
Lot Size:
1108
Lot Features:
City Limits
Waterfront:
No
Parking Spaces:
N/A
Parking:
Driveway, Guest
Roof:
Shingle
Pool:
No
Pool Features:
N/A
Interior Features
Bedrooms:
3
Bathrooms:
4
Heating:
Central
Cooling:
Central Air
Appliances:
Built-In Oven, Cooktop, Dishwasher, Dryer, Electric Water Heater, Microwave, Refrigerator, Washer
Furnished:
Yes
Floor:
Carpet, Hardwood, Tile
Levels:
Three Or More
Additional Features
Property Sub Type:
Townhouse
Style:
N/A
Year Built:
1985
Construction Type:
Brick, Stucco, Wood Frame
Garage Spaces:
Yes
Covered Spaces:
N/A
Direction Faces:
Northwest
Pets Allowed:
No
Special Condition:
None
Additional Features:
Rain Gutters, Sidewalk, Sliding Doors
Additional Features 2:
Page 32 of condo declaration states - must provide copy of lease, application and fees at least 10 days prior to commencement of the lease
Map
- Address2519 CROWDER LN
Featured Properties