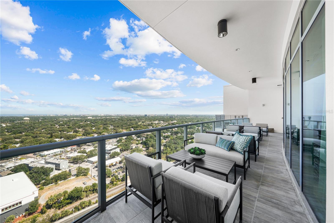

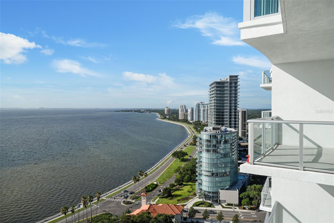
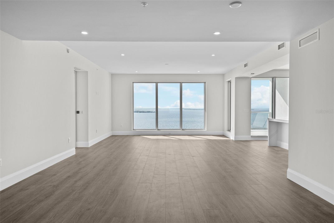



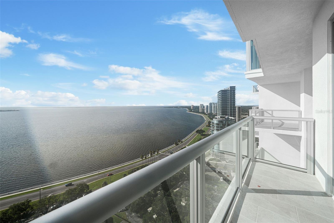

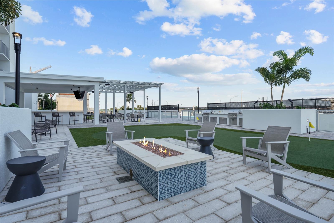
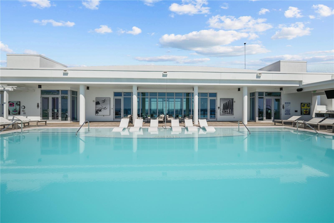




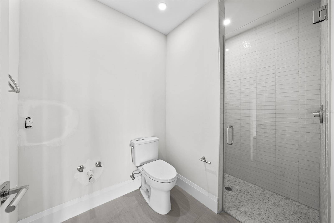

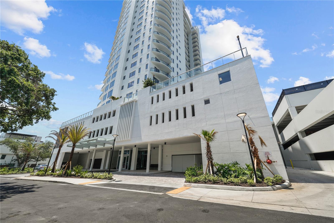
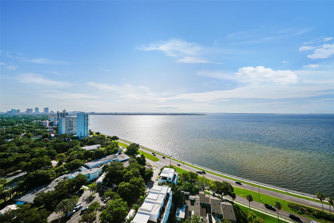





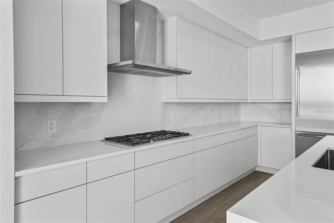
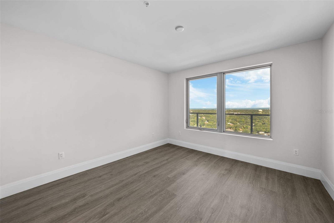

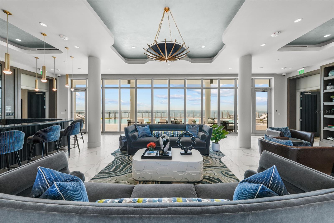
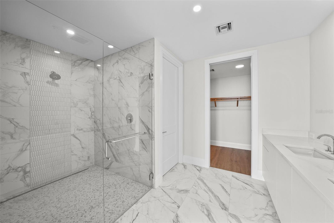

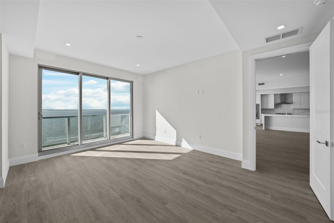
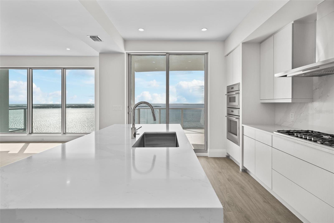
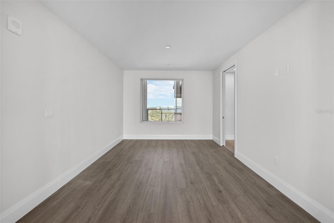
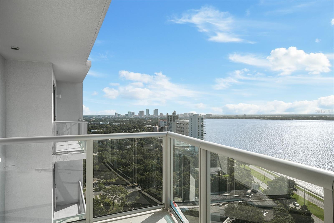


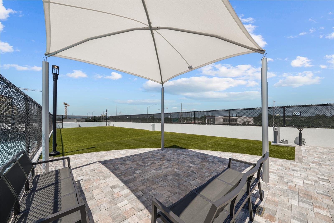

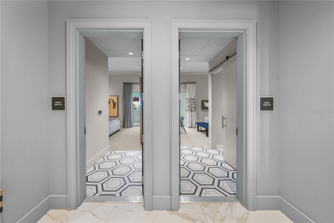


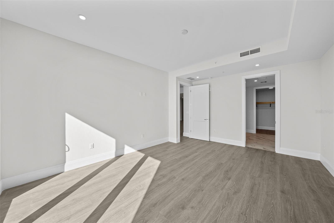
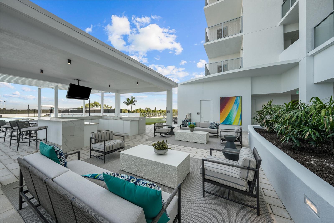
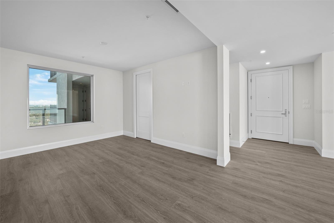
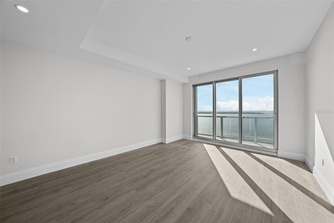

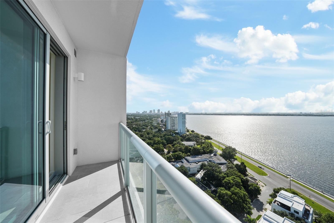
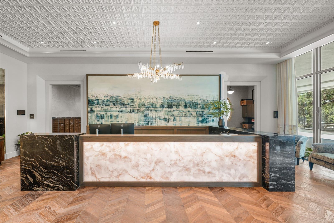

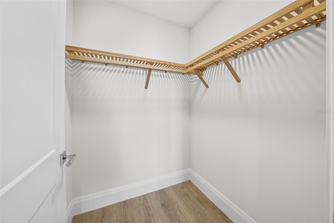
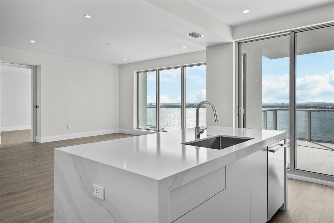
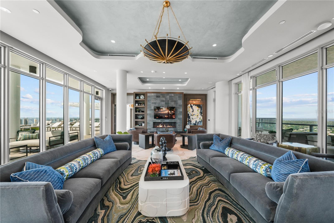
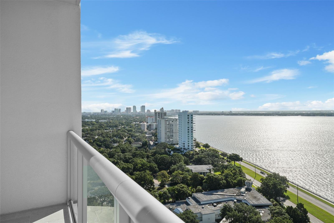
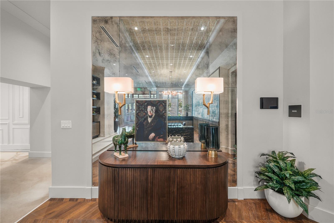
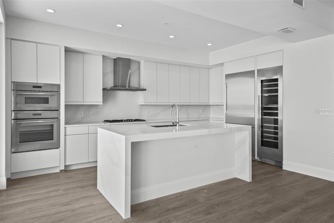



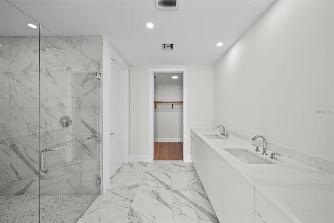
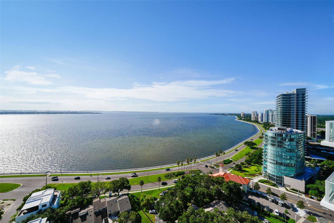
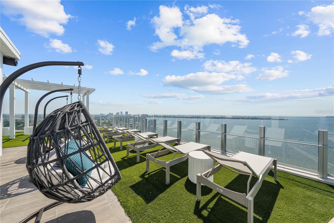

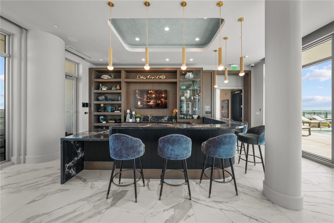






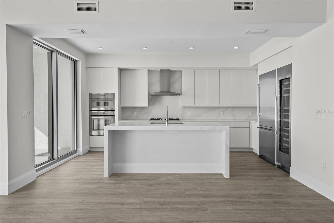


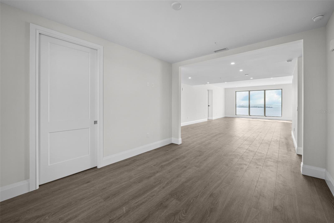




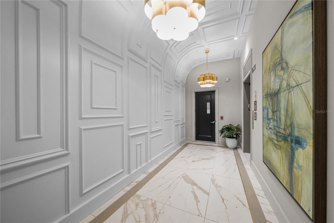
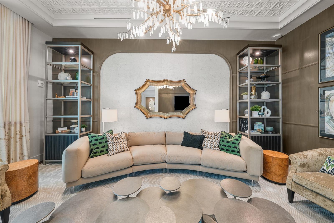

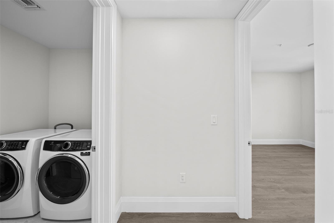

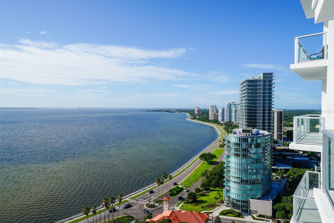
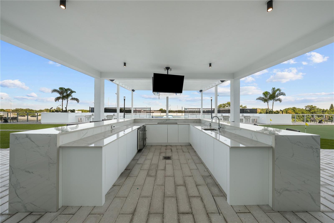








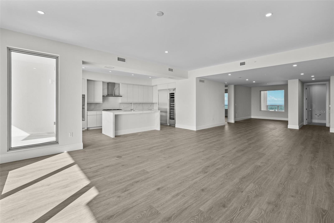
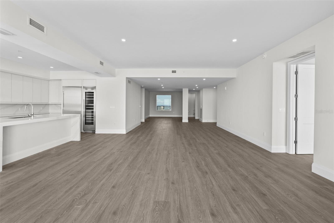


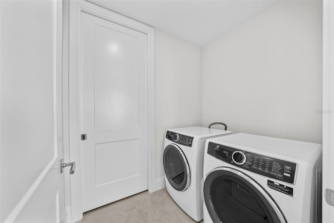
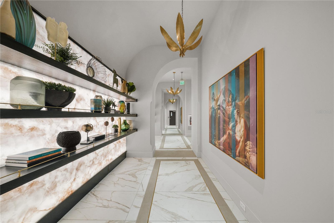


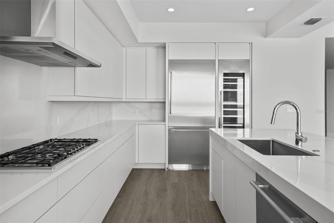



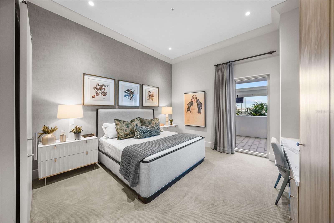
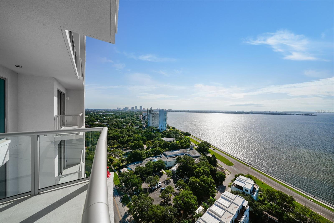

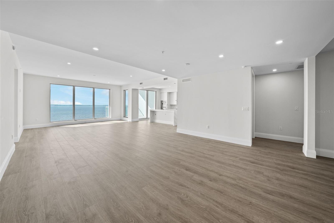
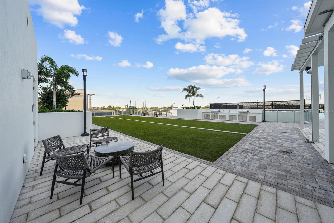

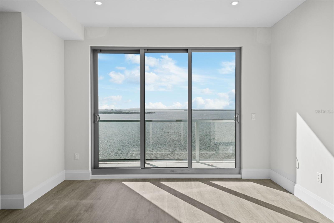



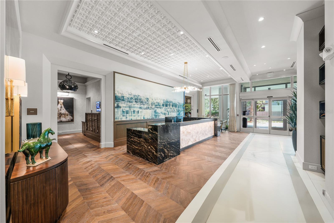
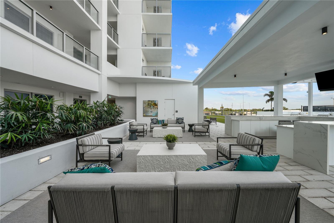
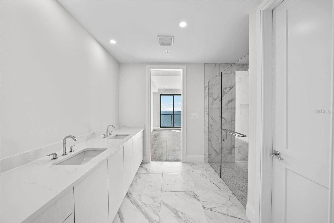



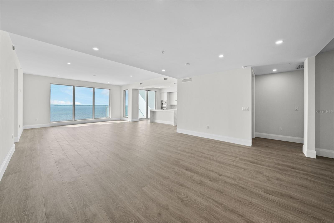
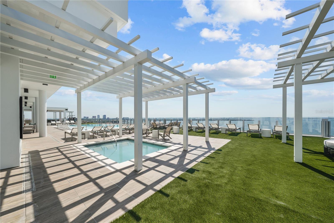
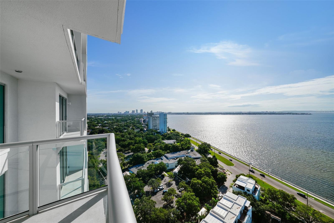




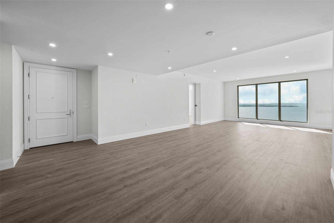

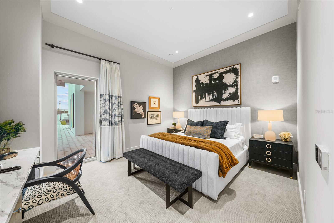
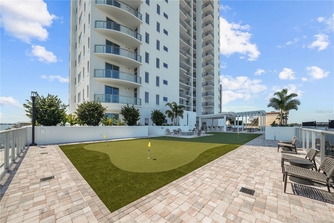
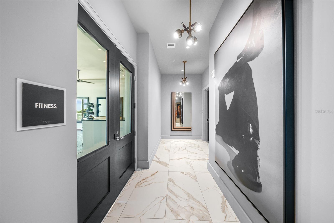


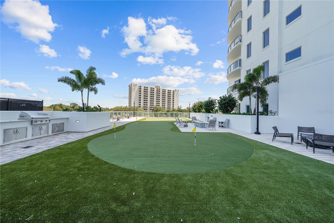
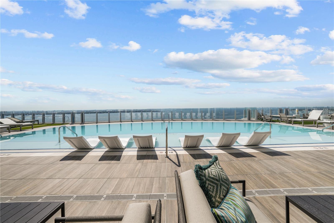
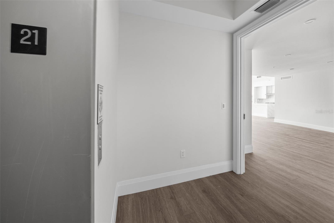
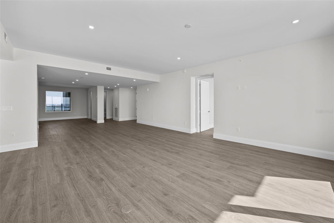


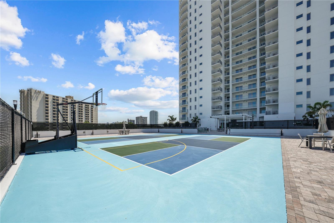


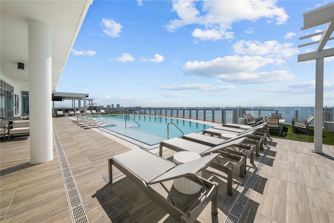
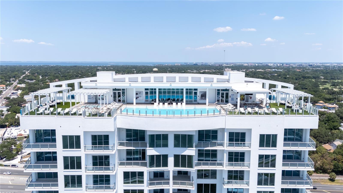

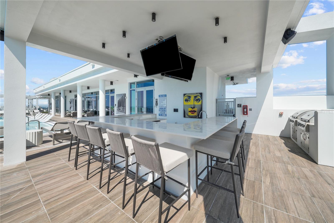

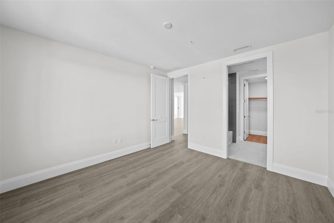



Active
2910 W BARCELONA ST #2102
$2,195,000
Features:
Property Details
Remarks
READY FOR IMMEDIATE OCCUPANCY. Welcome to Altura Bayshore, an unprecedented new condominium living experience with unrivaled amenities rising above Bayshore Boulevard. This 2 Bedroom plus Den, 3 Bath residence features 2176 square feet with two private terraces overlooking Hillsborough Bay. Every Altura residence features a private elevator foyer. With floor to ceiling glass and 10’ ceilings, the open floorplans are filled with natural light. Gourmet kitchens feature an expansive island with quartz countertops, array of cabinet finishes, and Thermador WIFI enabled stainless steel appliances plus 92-bottle capacity wine chiller and gas range. The Owner’s Suite has direct Bay views, private terrace, spacious walk-in closet and spa-like bath. Offering two expansive amenity decks, the rooftop features a large pool with lap lane and sun shelf, cabanas and lounges, private clubroom with gas fireplace, casual seating, large bar, and flat screen tv’s for the ultimate entertaining experience. On our 4th floor enjoy a fitness center with bay views, putting green, firepit, outdoor pickleball, half-court basketball, and bocce courts plus a dedicated dog park with shade pavilion. Other key features include 24-hour front desk, 2 reserved parking spaces with optional electric car charging station, and storage space in secured garage. Altura Bayshore will soon set the standard for luxury, maintenance-free living in this prime South Tampa location, central to all the best entertainment and restaurants in Tampa. Whether it’s a stroll along the Bayshore Trail, an art show in Hyde Park Village, a night on South Howard Avenue or one of many other choices, your favorite adventure is always close by.
Financial Considerations
Price:
$2,195,000
HOA Fee:
N/A
Tax Amount:
$0
Price per SqFt:
$1008.73
Tax Legal Description:
ALTURA BAYSHORE A CONDOMINIUM UNIT 2102
Exterior Features
Lot Size:
0
Lot Features:
City Limits
Waterfront:
No
Parking Spaces:
N/A
Parking:
N/A
Roof:
Concrete, Other
Pool:
No
Pool Features:
Gunite
Interior Features
Bedrooms:
3
Bathrooms:
3
Heating:
Electric
Cooling:
Central Air
Appliances:
Built-In Oven, Convection Oven, Dishwasher, Disposal, Dryer, Electric Water Heater, Microwave, Range, Range Hood, Refrigerator, Washer, Wine Refrigerator
Furnished:
No
Floor:
Carpet, Hardwood, Tile
Levels:
One
Additional Features
Property Sub Type:
Condominium
Style:
N/A
Year Built:
2024
Construction Type:
Concrete
Garage Spaces:
Yes
Covered Spaces:
N/A
Direction Faces:
East
Pets Allowed:
Yes
Special Condition:
None
Additional Features:
Balcony, Dog Run, Sliding Doors
Additional Features 2:
Pending condo document approval.
Map
- Address2910 W BARCELONA ST #2102
Featured Properties