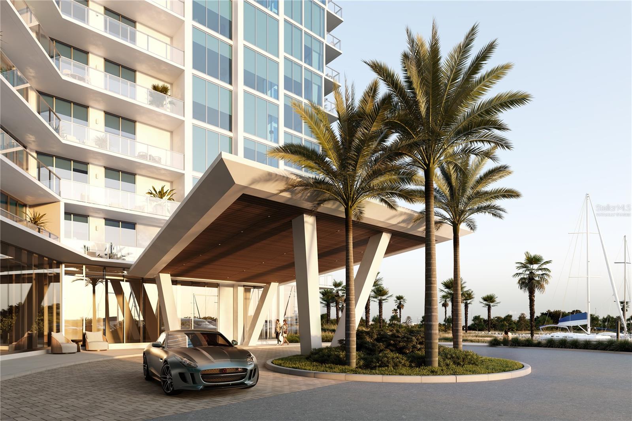
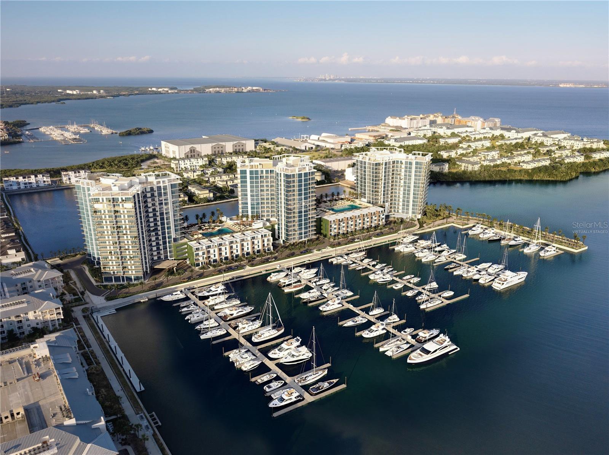
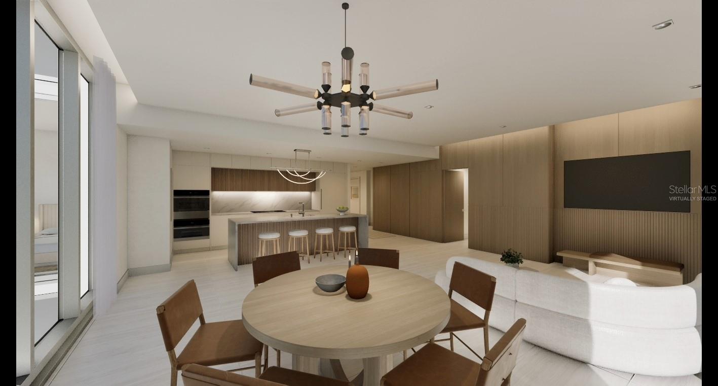
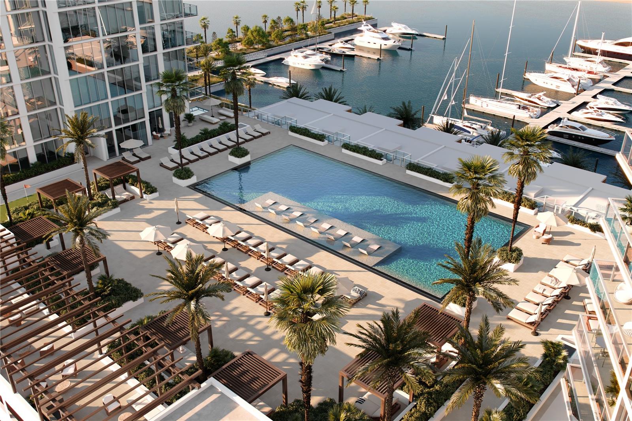
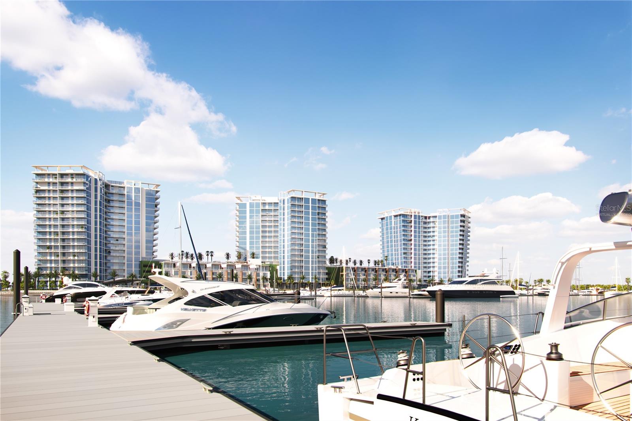
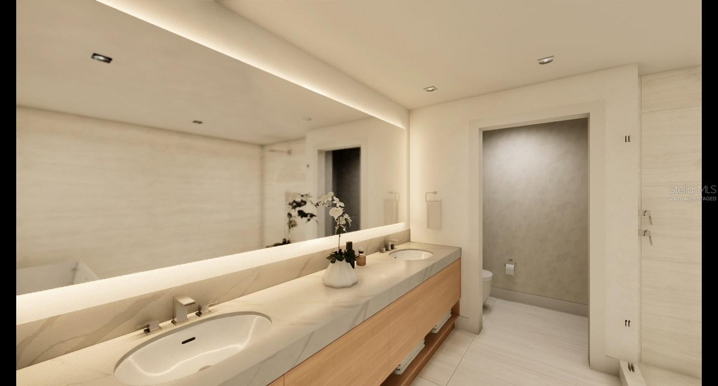
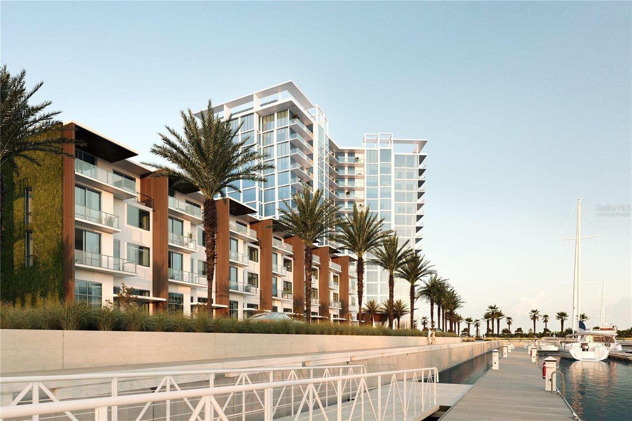
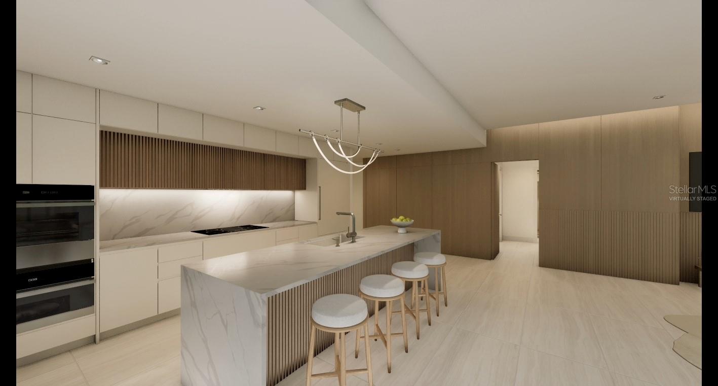
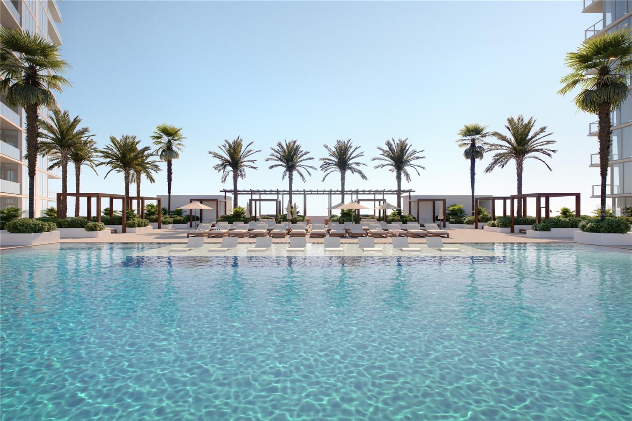
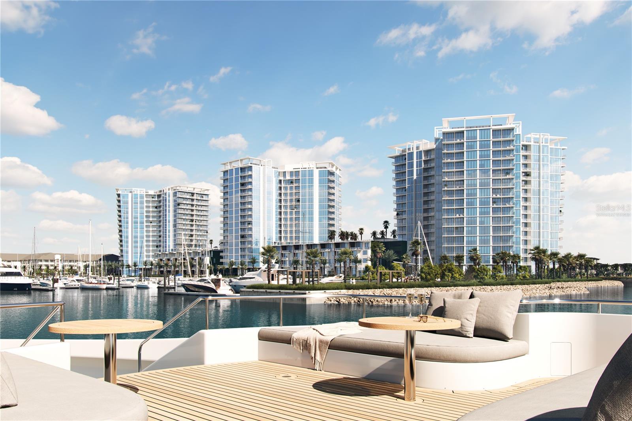
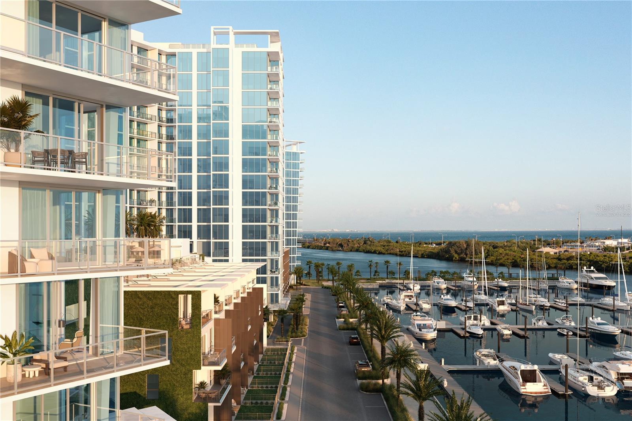
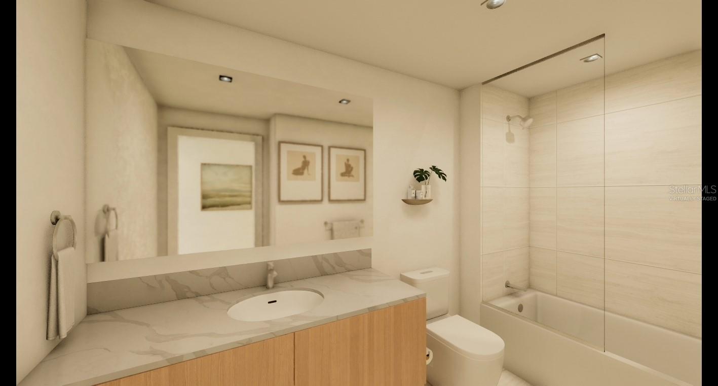
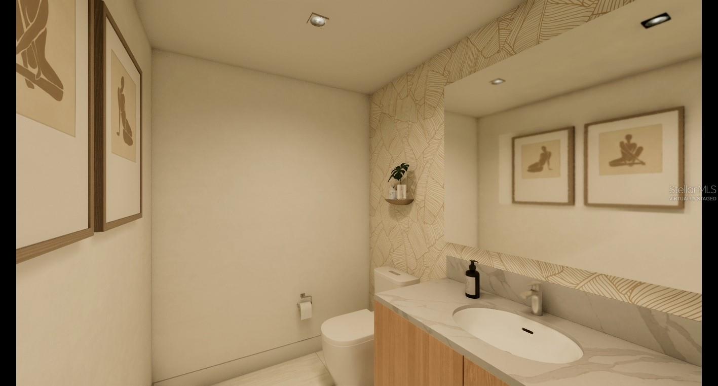
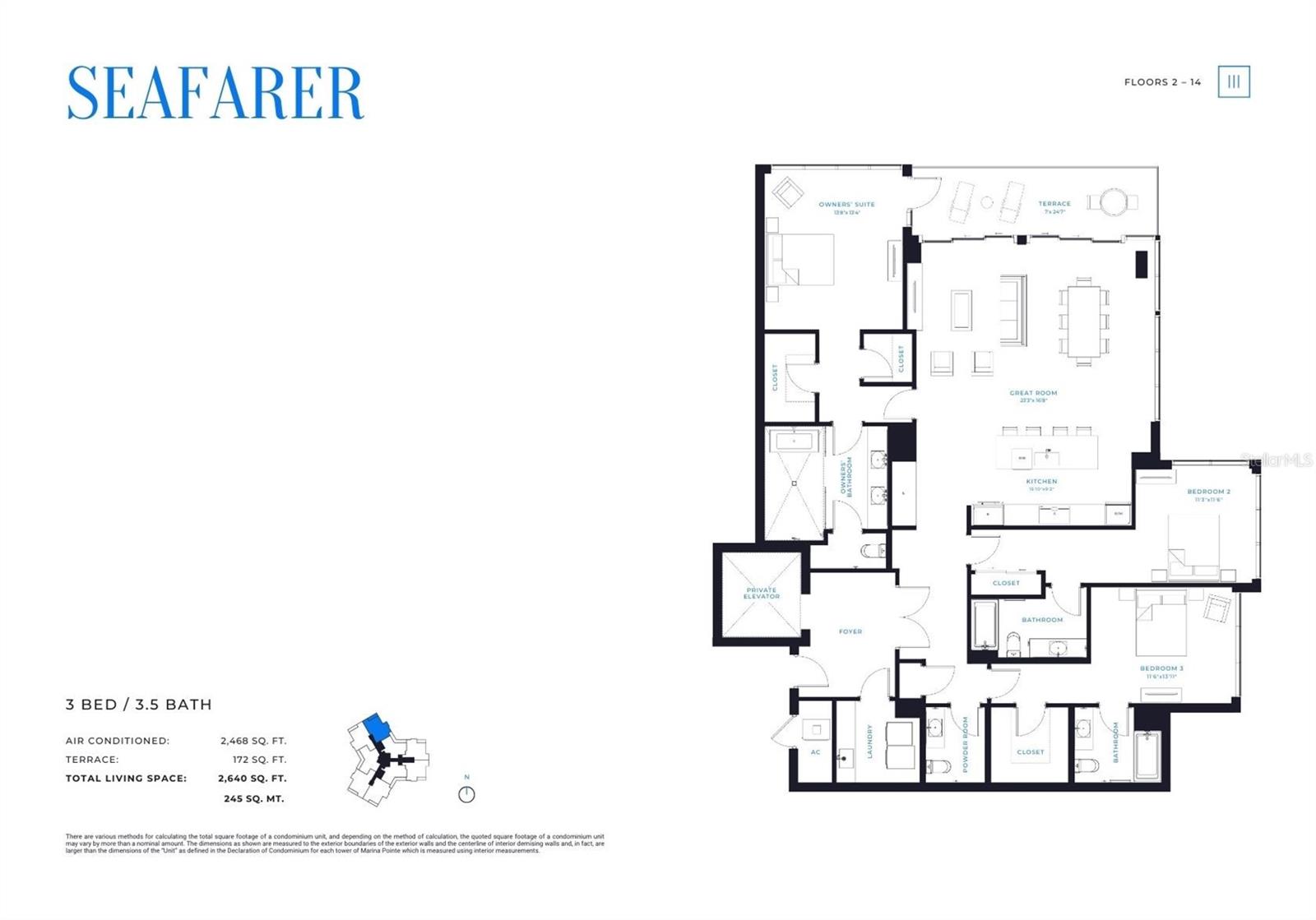
Active
5120 MARINA WAY #31101
$3,023,915
Features:
Property Details
Remarks
One or more photo(s) has been virtually staged. Pre-Construction. To be built. Marina Pointe - Enjoy elevated Gulf Coast living at its finest with two new waterfront Towers to complete this iconic trio of 383 thoughtfully designed condominiums, 14 Harbour Homes all with exceptional resort style amenities. Situated on a peninsula on old Tampa Bay with 1.5 scenic miles of walkable bayfront promenades, a private, deep water marina, and located just minutes from downtown Tampa and St. Pete this all-new, 52-acre destination at the Westshore Marina District in South Tampa awaits. Preconstruction pricing due to finish soon. Seafarer floorplan – Described as someone who operates or navigates a seagoing vessel, the Seafarer floorplan was named for its proximity to the bay and marina. This 3-bed 3 ½ bath with over 2,400 square feet of stunning design seamlessly blends modern luxury with nature to elevate living to a new level of exceptional! This contemporary flow-through floor plan offers expansive open living areas. Floor-to-ceiling glass walls and windows provide breathtaking views of an endless horizon. In the words of a Marina Pointe resident “Everyday feels like a vacation living here”. Oriented to maximize panoramic water and city views, each elegant waterfront condominium tower, penthouse, and townhome residence is a showcase of modern European living, innovative design, and premium features, rendered in thoughtful detail and exquisite finishes. Gourmet kitchens feature European-style cabinetry, Jenn air appliances, and gracious social areas for entertaining. Owner’s Suites double as spa-like retreats with generously sized walk-in showers, premium fixtures, and designer ready walk-in closets.
Financial Considerations
Price:
$3,023,915
HOA Fee:
2059.28
Tax Amount:
$0
Price per SqFt:
$1225.25
Tax Legal Description:
MARINA POINTE LOT 5
Exterior Features
Lot Size:
N/A
Lot Features:
N/A
Waterfront:
Yes
Parking Spaces:
N/A
Parking:
Assigned, Covered
Roof:
Membrane
Pool:
No
Pool Features:
N/A
Interior Features
Bedrooms:
3
Bathrooms:
4
Heating:
Central, Electric
Cooling:
Central Air
Appliances:
Cooktop, Dishwasher, Disposal, Dryer, Electric Water Heater, Microwave, Range Hood, Refrigerator, Washer
Furnished:
No
Floor:
Carpet, Tile
Levels:
One
Additional Features
Property Sub Type:
Condominium
Style:
N/A
Year Built:
2026
Construction Type:
Block
Garage Spaces:
No
Covered Spaces:
N/A
Direction Faces:
Northwest
Pets Allowed:
No
Special Condition:
None
Additional Features:
Balcony, Lighting, Sidewalk, Sliding Doors
Additional Features 2:
Submit application to association.
Map
- Address5120 MARINA WAY #31101
Featured Properties