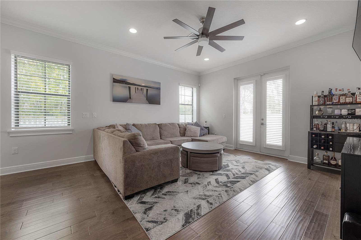
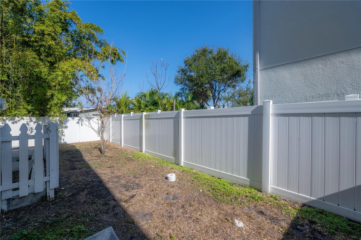
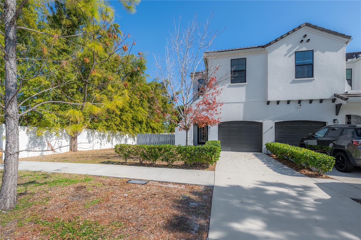
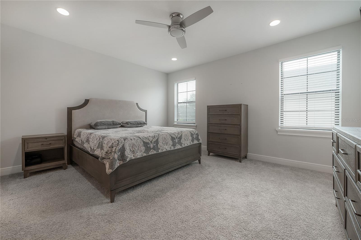
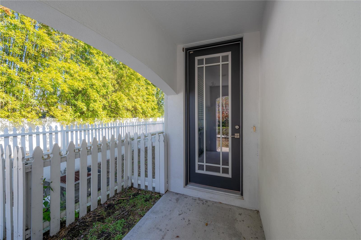
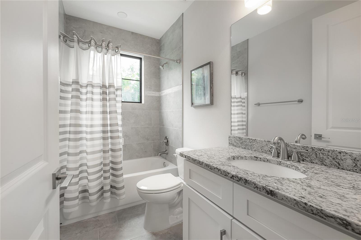
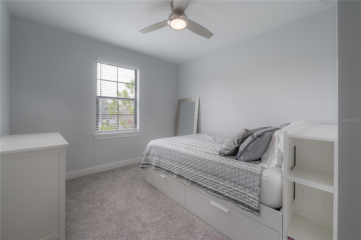
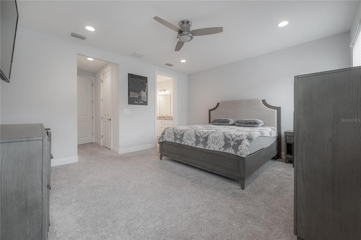
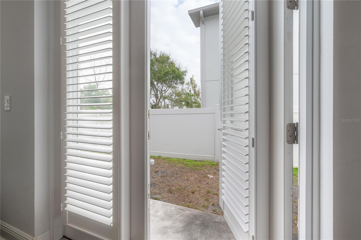
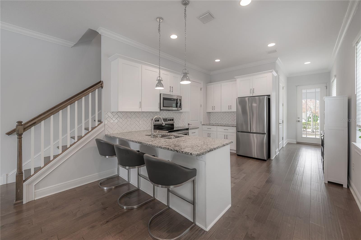
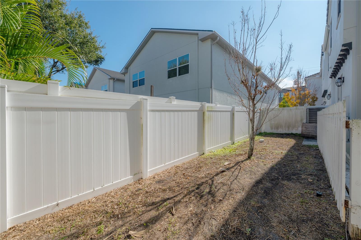
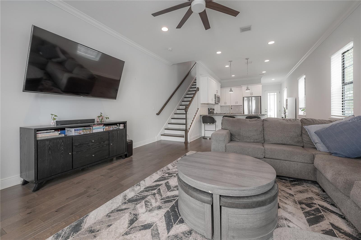
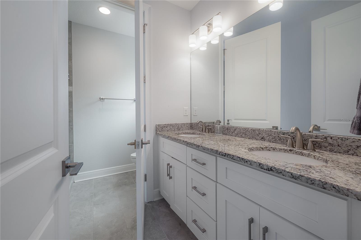
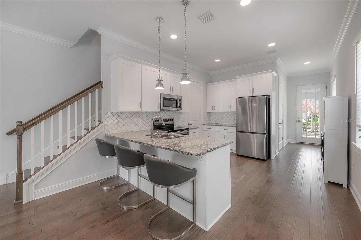
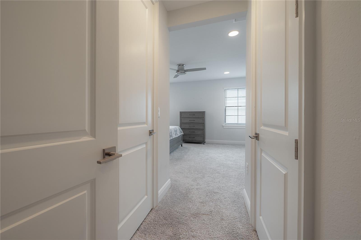
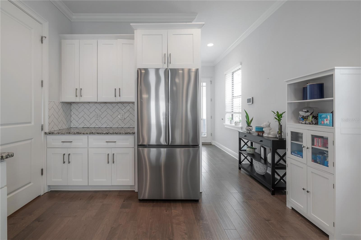
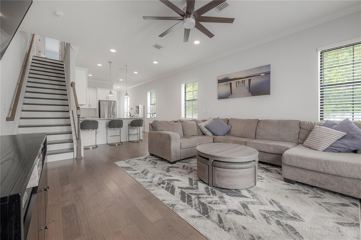
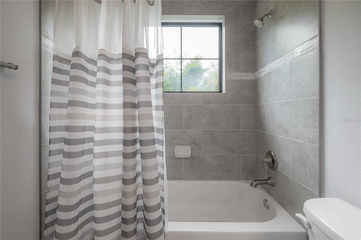
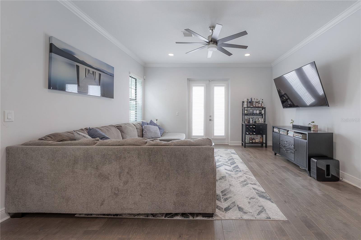
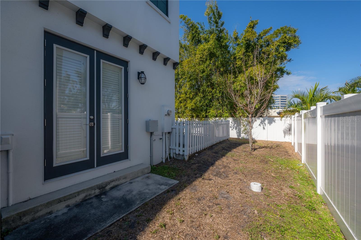
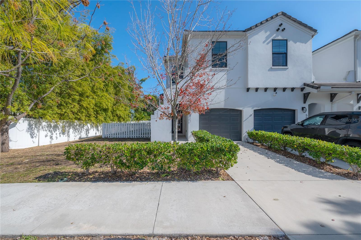
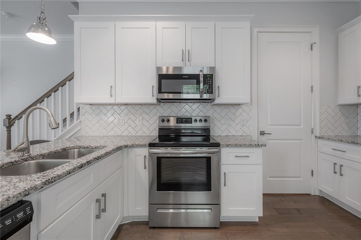
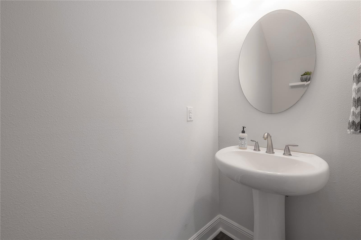
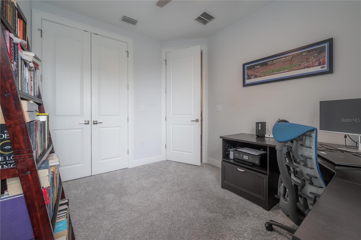
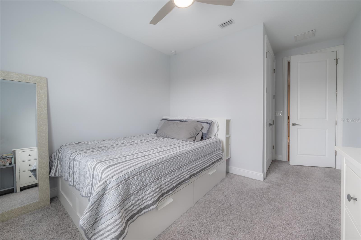
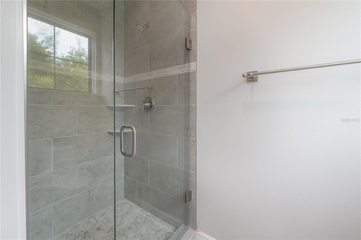
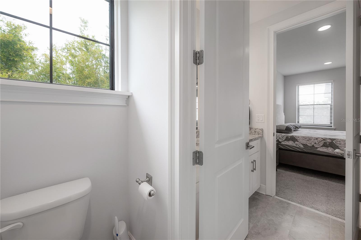
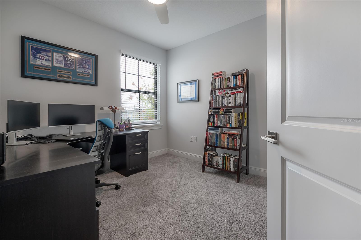
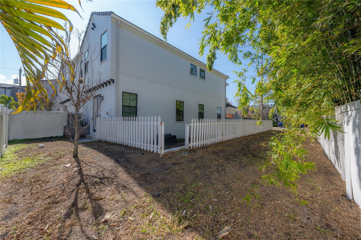
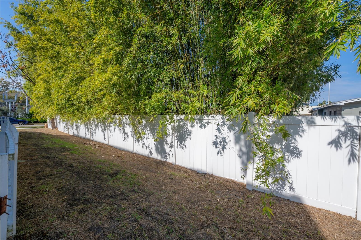
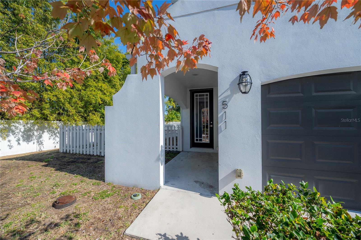
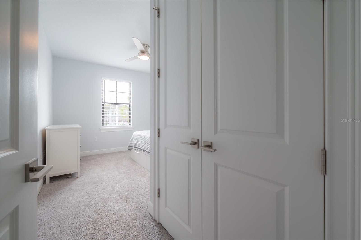
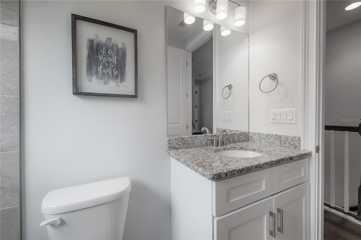
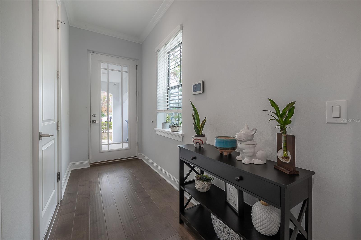
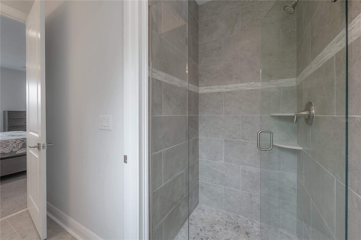
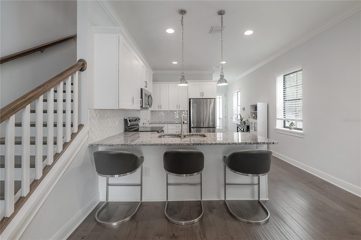
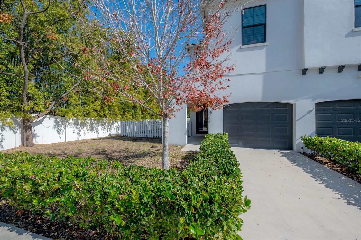
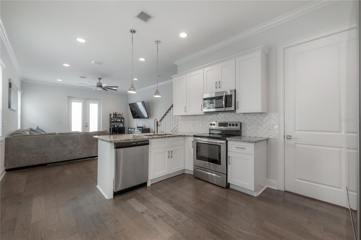
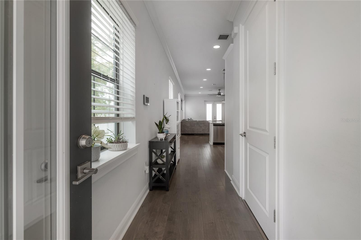
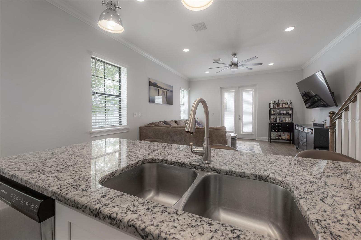
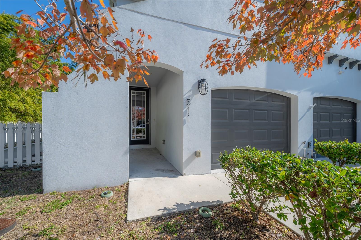
Active
511 N MANHATTAN AVE
$585,000
Features:
Property Details
Remarks
Nestled in the highly sought-after Grady Elementary and Plant High School district, this stunning 3-bedroom, 2.5-bathroom end-unit townhome offers both comfort and convenience. Built in 2019, the home sits on an oversized lot with a spacious driveway, providing a sense of privacy and minimal neighbor proximity. The moment you step inside, you'll be greeted by abundant natural light flooding the open living spaces through additional windows unique to end units. The main floor features gorgeous engineered hardwood floors throughout, extending up the stairs and down the hallway, adding elegance and warmth. The kitchen is a chef's dream with sleek stainless steel appliances, shaker cabinetry, subway tile backsplash, and luxurious granite countertops, perfect for both daily living and entertaining. A convenient half bath for guests is located just off the kitchen, and French doors lead out to a generously sized backyard, ideal for outdoor gatherings. Upstairs, you'll find the spacious primary bedroom with plenty of room to relax, as well as two additional bedrooms and a full bath. The home boasts several upgrades, including a new AC unit in 2024, ensuring year-round comfort. Located in the heart of South Tampa’s vibrant Westshore District, you’re just minutes from downtown Tampa, Tampa International Airport, and some of the city’s best dining, shopping, and entertainment. Whether you're looking for a beautiful family home or an investment opportunity, this townhome is a must-see!
Financial Considerations
Price:
$585,000
HOA Fee:
169.87
Tax Amount:
$5090.31
Price per SqFt:
$411.97
Tax Legal Description:
MANHATTAN GARDENS TOWNHOMES LOT 5
Exterior Features
Lot Size:
1732
Lot Features:
N/A
Waterfront:
No
Parking Spaces:
N/A
Parking:
N/A
Roof:
Tile
Pool:
No
Pool Features:
N/A
Interior Features
Bedrooms:
3
Bathrooms:
3
Heating:
Electric
Cooling:
Central Air
Appliances:
Dishwasher, Disposal, Dryer, Electric Water Heater, Microwave, Range, Refrigerator, Washer
Furnished:
No
Floor:
Carpet, Hardwood, Tile
Levels:
Two
Additional Features
Property Sub Type:
Townhouse
Style:
N/A
Year Built:
2019
Construction Type:
Block, Stucco, Wood Frame
Garage Spaces:
Yes
Covered Spaces:
N/A
Direction Faces:
West
Pets Allowed:
Yes
Special Condition:
None
Additional Features:
French Doors, Irrigation System, Lighting, Rain Gutters, Sidewalk
Additional Features 2:
Please verify with HOA
Map
- Address511 N MANHATTAN AVE
Featured Properties