
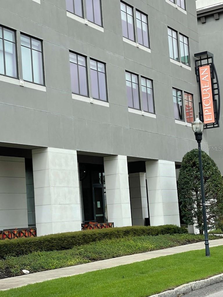
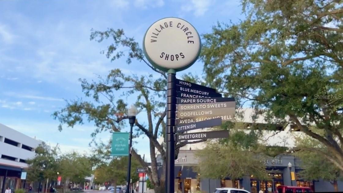
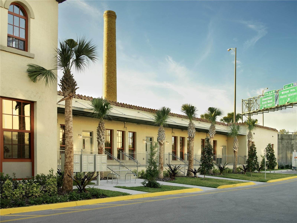
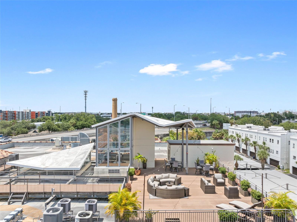
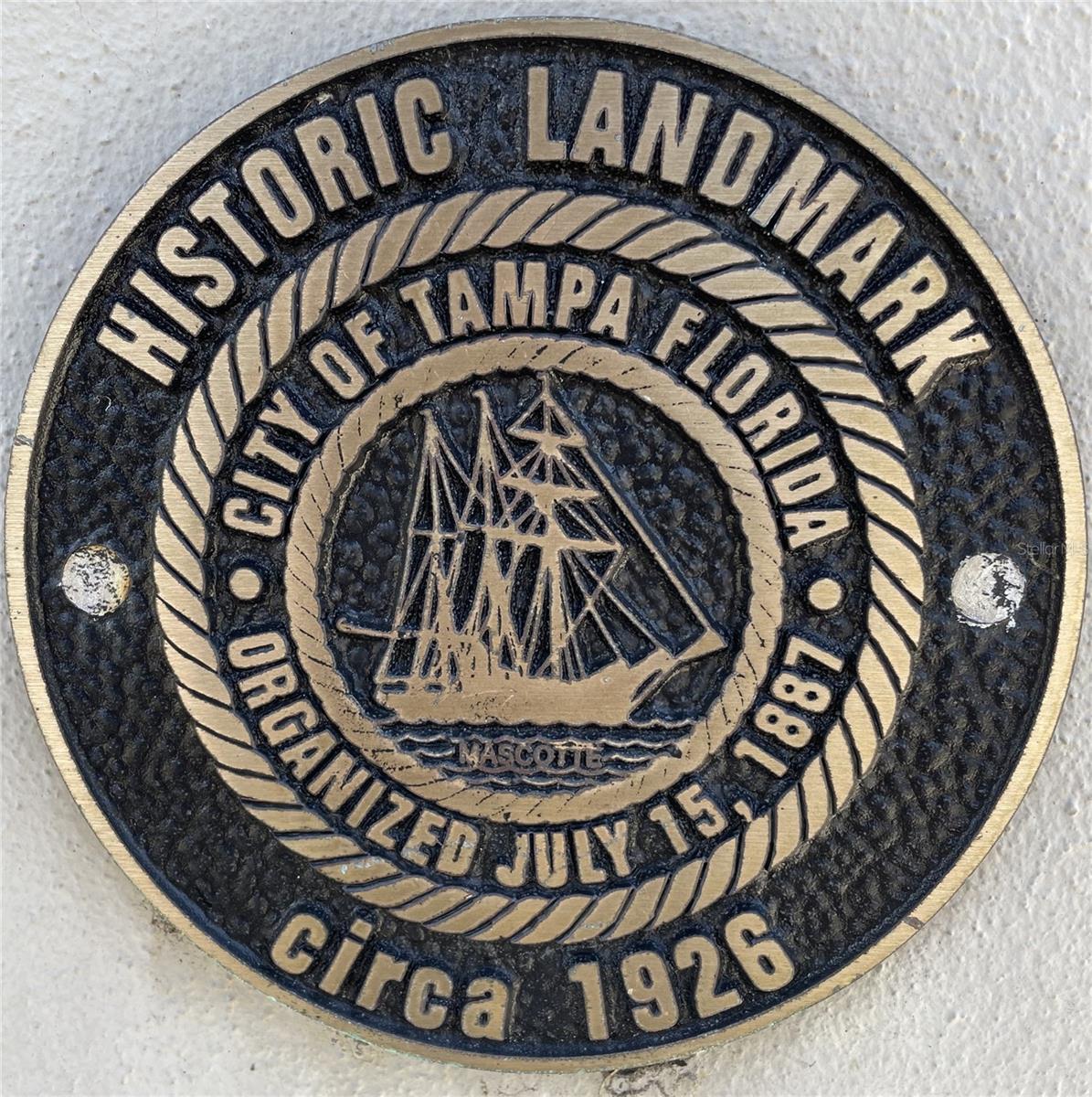
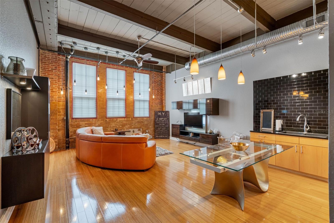
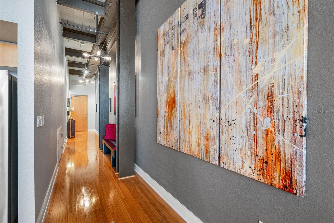


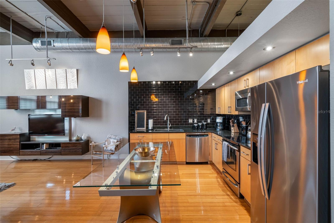
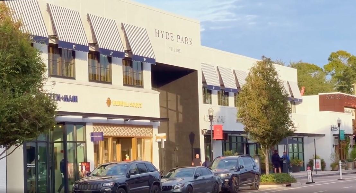

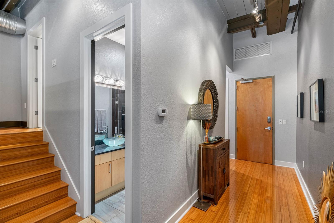
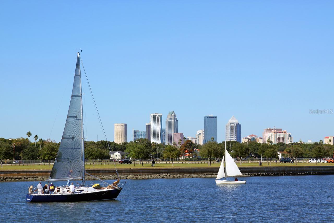
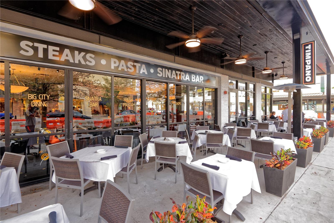
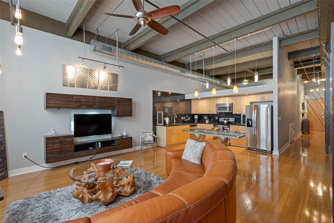
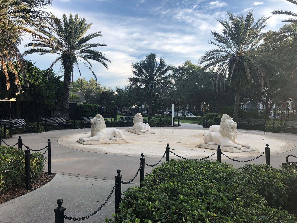
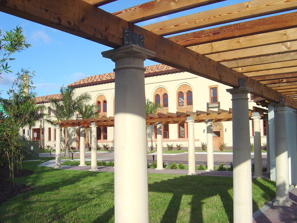



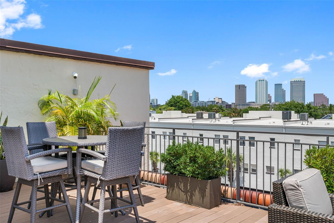
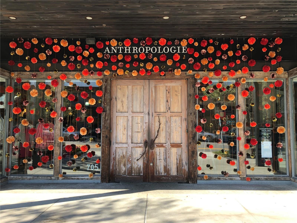
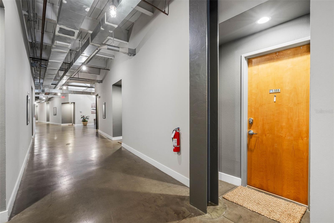
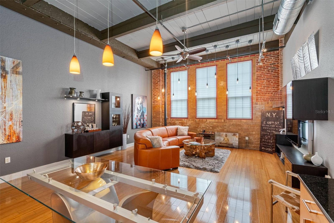

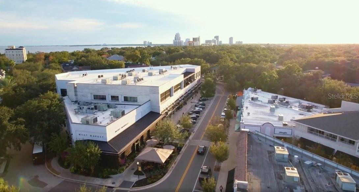
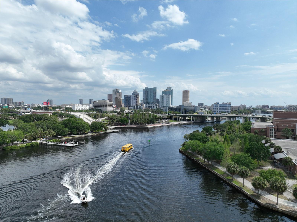
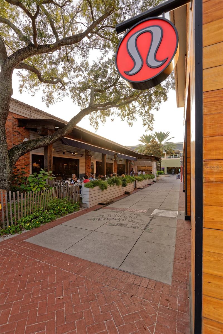



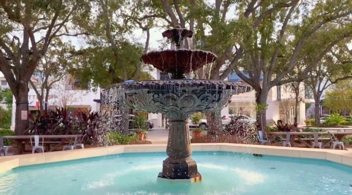
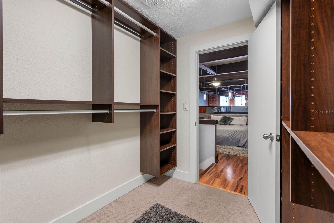
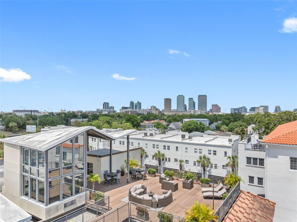
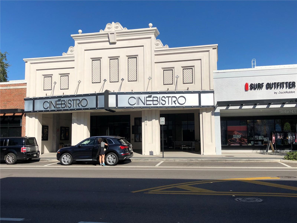
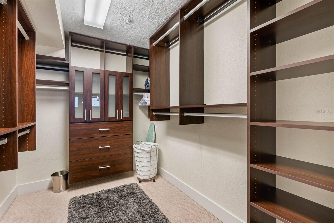
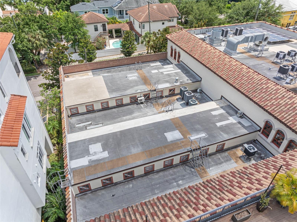
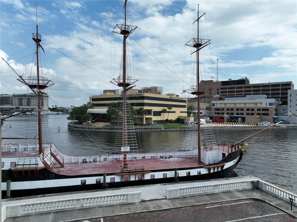
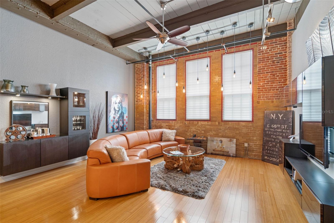
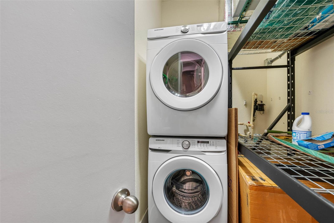

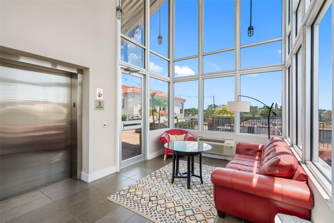

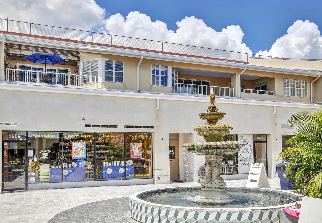
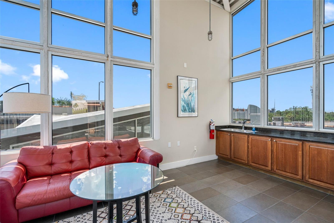
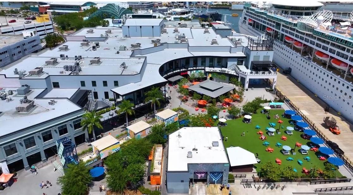
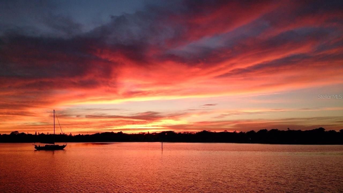
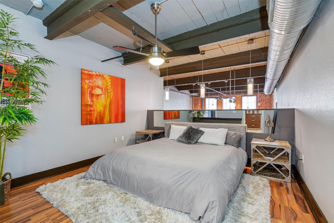

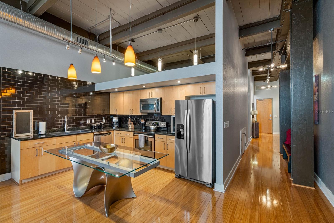
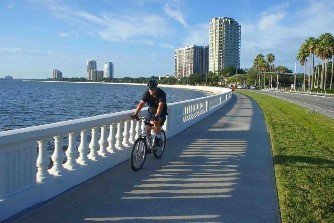
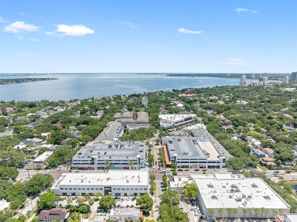
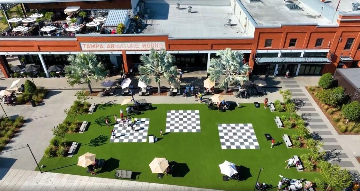
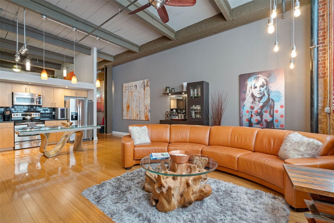
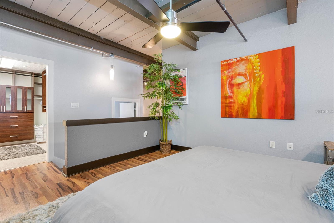
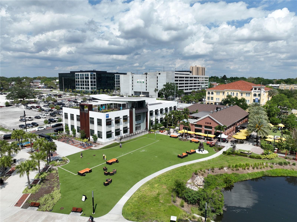
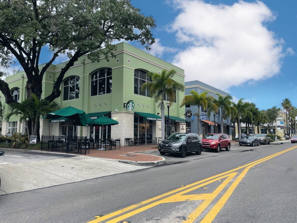
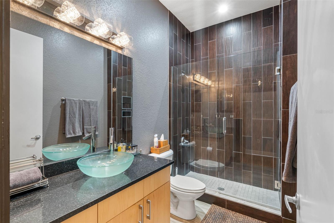

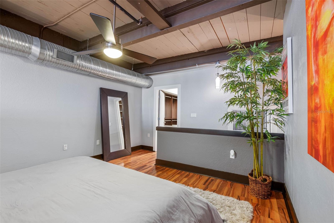
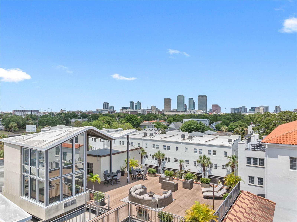
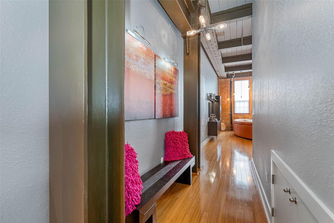

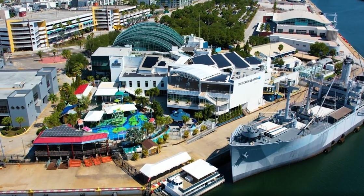

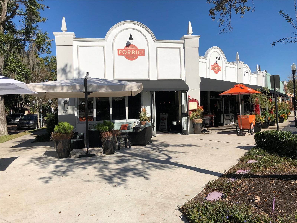
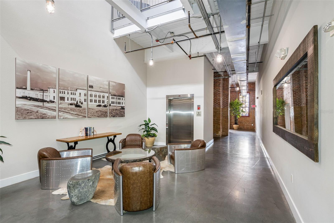
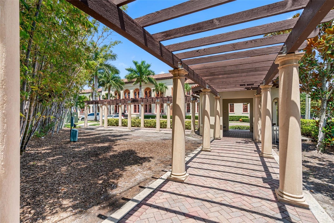

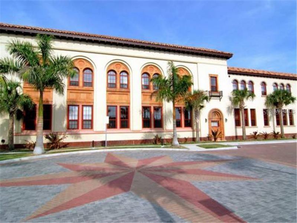
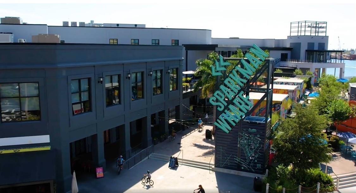
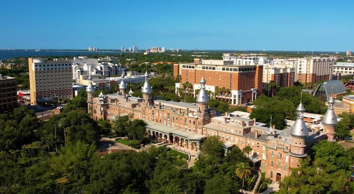
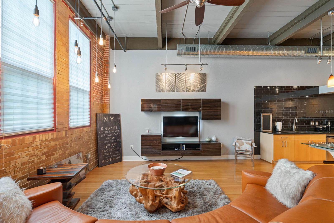
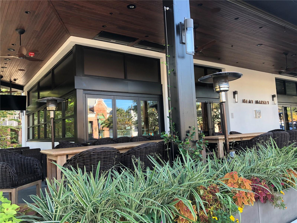
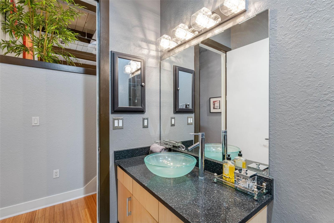
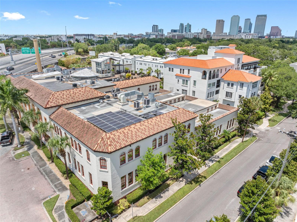
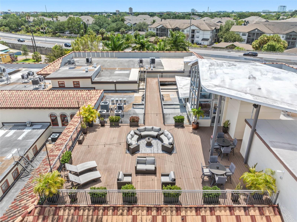
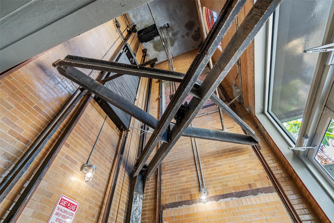

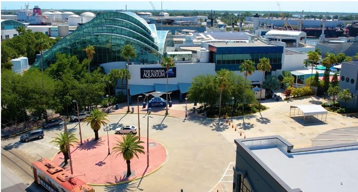
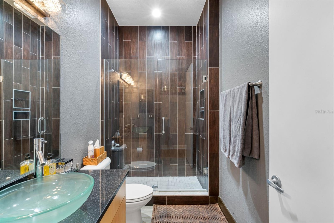

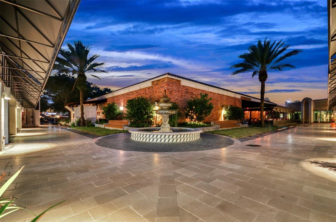
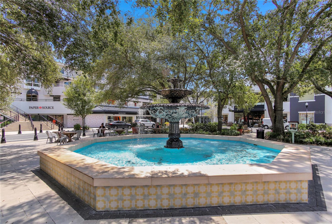
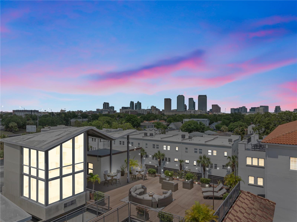
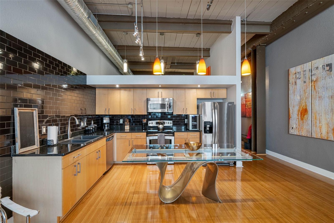
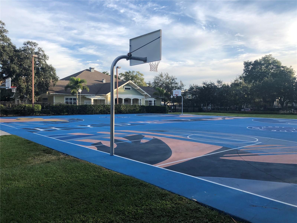
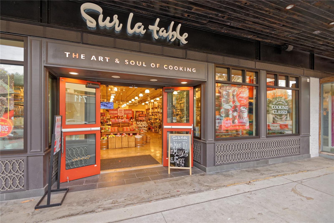
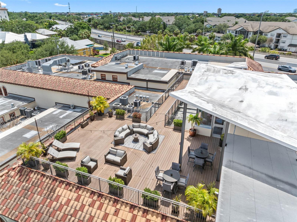
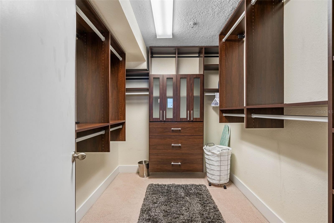
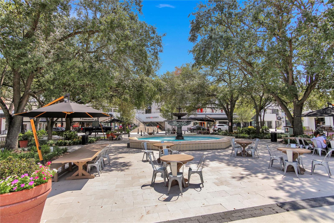
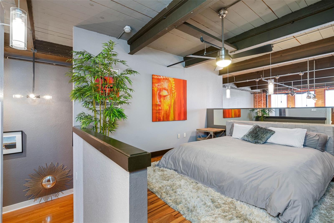
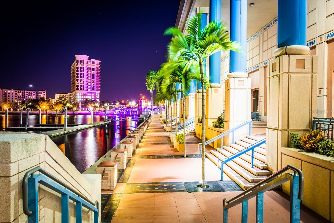
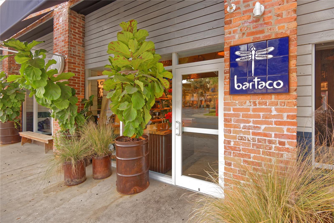
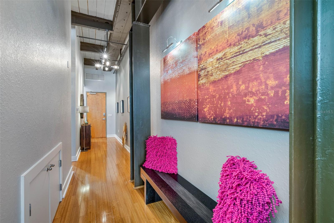
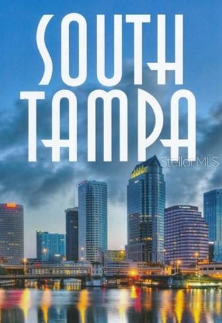



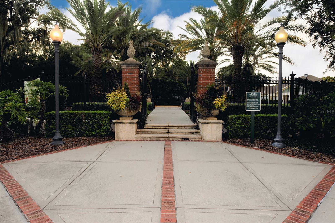
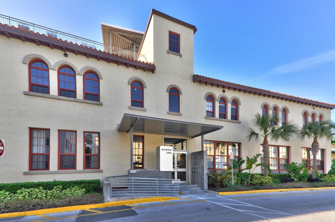

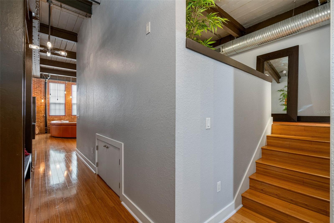
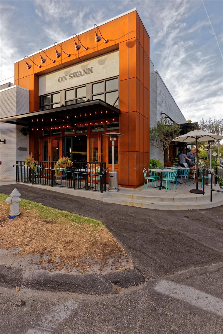
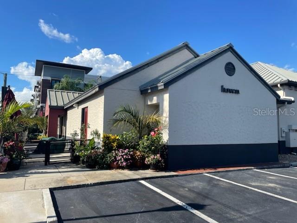
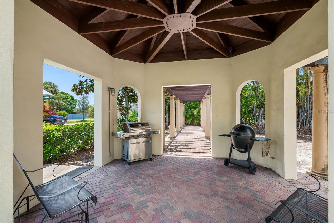
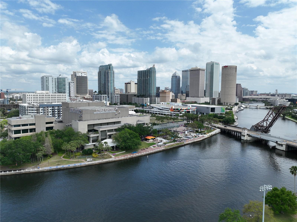
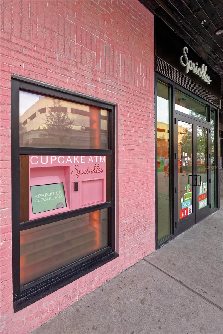
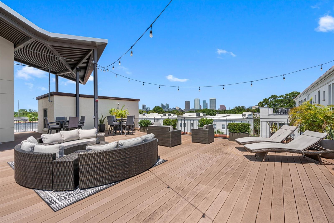
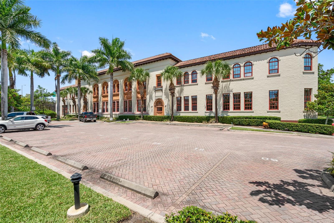
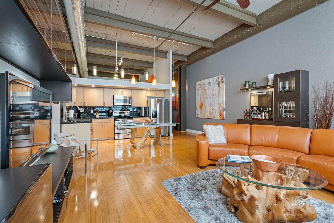
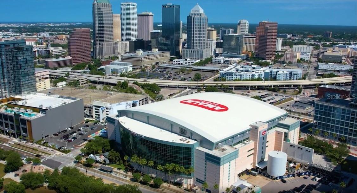
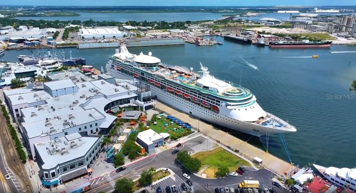

Active
1501 W HORATIO ST #111
$654,900
Features:
Property Details
Remarks
Hyde Park, Historic Seybold Lofts, is home to 33 one of a kind residences, individually unique in design and structure. Originally home to the Seybold Baking Company, through 2004. This 1926 Historic Landmark is on the National Registrar and has amazing architectural attributes that include original massive steel beams, original brick, imported barrel tile, remnants of original elevator shaft, original terrazzo stairs, original towering smokestack, and more. Residents of Seybold Lofts enjoy access to a spectacular rooftop lounge and patio area, perfect for relaxing or entertaining guests while enjoying panoramic views of the city skyline and fireworks shows from Armature Works, Curtis Hixon Park, Amalie Arena, & Bayshore Blvd. Only a select few residences can build-out a private roof top terrace of their own. This residence is one of the 4 units on the first floor that has no neighbors above and has air rights to do a custom build out. This partial income generating property for the current owner generated 6500.00 for Nov 2024. Minimum rental period is 30 days. This rare and stylish fully furnished 1 bedroom 1 bathroom loft offers a unique living experience. As you enter, you are greeted by soaring 14-foot ceilings, an impressive floor-to-ceiling original brick wall, and dramatic 28-foot steel beams with exposed roof deck and ductwork, creating an industrial-chic ambiance. This meticulously restored property seamlessly blends vintage charm with modern luxury. The open-concept living space features upgraded bamboo wood floors, a custom wall-mounted entertainment center, dry bar, and unique custom lighting, setting the stage for stylish urban living. The adjacent kitchen is a chef's delight with custom subway tile backsplash, tasteful granite countertops, elegant custom under-lighting, and top-of-the-line GE Profile stainless steel appliances. Upstairs, the loft-style bedroom boasts upgraded ceiling fan and lighting fixtures, along with a large custom walk-in California Closet. The full bathroom offers an upgraded shower with exquisite wood plank tile, enclosed by a seamless glass enclosure, sophisticated custom lighting, and a stylish granite top vanity with vessel sink. This residence uniquely features a large storage space under the elevated bedroom loft, providing ample room for personal belongings. Location is just two blocks from Hyde Park Village and a short stroll to Bayshore Boulevard, this prime location offers easy access to downtown Tampa, Tampa International Airport, and the best of South Tampa's dining and nightlife scene. If you're looking for a distinctive blend of historic charm and contemporary elegance in a premier South Tampa location, look no further than this striking loft residence at Seybold Lofts. Schedule your private showing today and discover the unique opportunity to call this remarkable property your home.
Financial Considerations
Price:
$654,900
HOA Fee:
N/A
Tax Amount:
$6474.37
Price per SqFt:
$589.47
Tax Legal Description:
SEYBOLD LOFTS UNIT 111 AND AN UNDIV INT IN COMMON ELEMENTS
Exterior Features
Lot Size:
N/A
Lot Features:
Cul-De-Sac, Historic District, Sidewalk
Waterfront:
No
Parking Spaces:
N/A
Parking:
Assigned, Guest, On Street
Roof:
Built-Up, Membrane
Pool:
No
Pool Features:
N/A
Interior Features
Bedrooms:
1
Bathrooms:
1
Heating:
Central, Electric
Cooling:
Central Air
Appliances:
Convection Oven, Dishwasher, Disposal, Dryer, Microwave, Range, Refrigerator, Washer
Furnished:
Yes
Floor:
Bamboo, Concrete, Other, Tile
Levels:
Two
Additional Features
Property Sub Type:
Condominium
Style:
N/A
Year Built:
1926
Construction Type:
Block, Stucco
Garage Spaces:
No
Covered Spaces:
N/A
Direction Faces:
East
Pets Allowed:
No
Special Condition:
None
Additional Features:
Irrigation System, Lighting, Rain Gutters, Sidewalk
Additional Features 2:
Tenants must apply online with Westcoast Management and pay application fee
Map
- Address1501 W HORATIO ST #111
Featured Properties