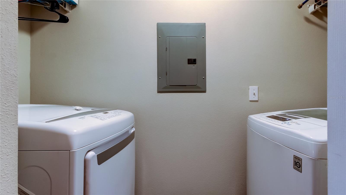
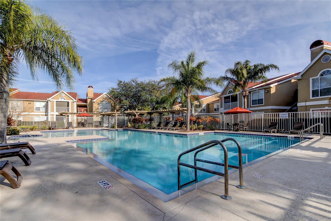
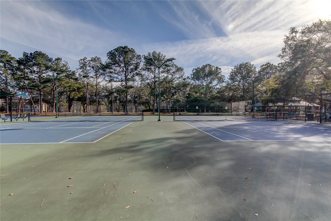
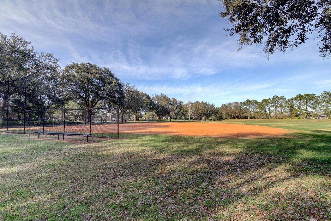
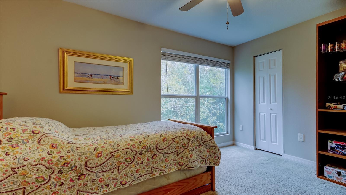
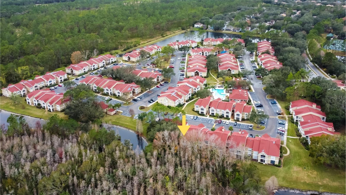
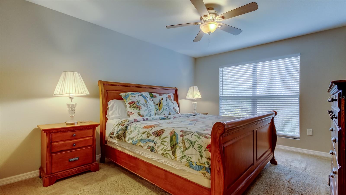
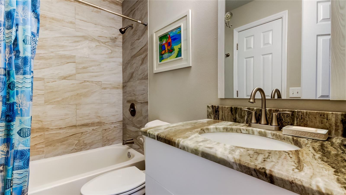
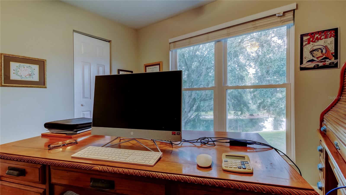
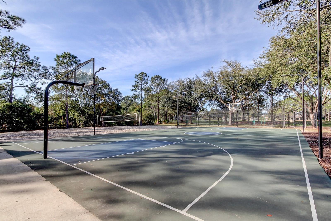
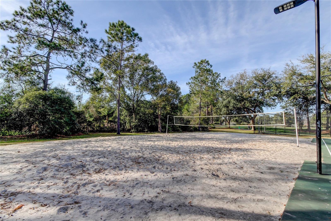
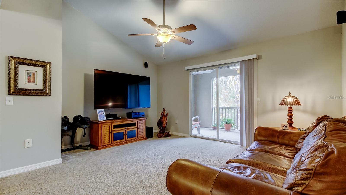
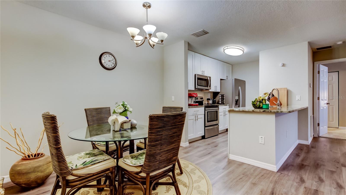
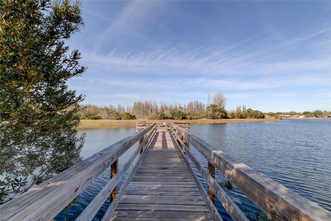
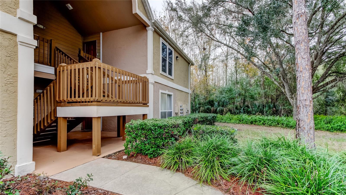
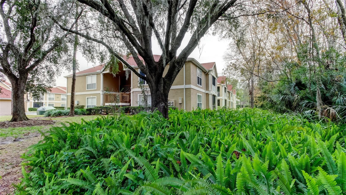
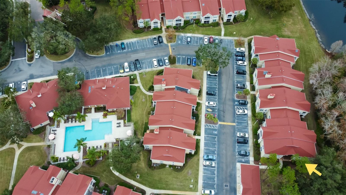
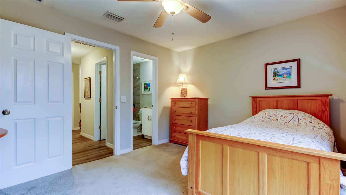
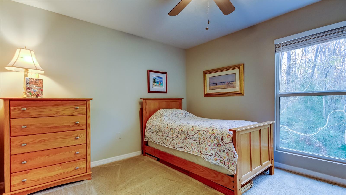
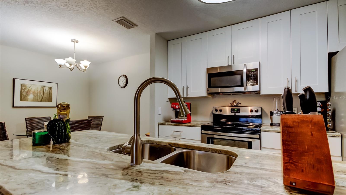
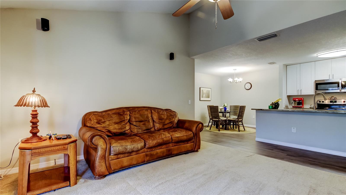
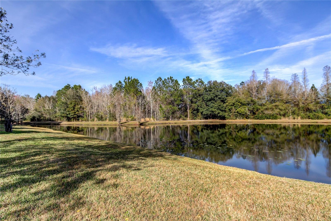
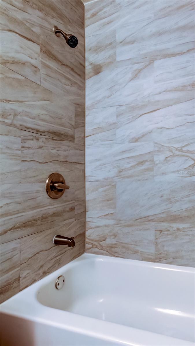
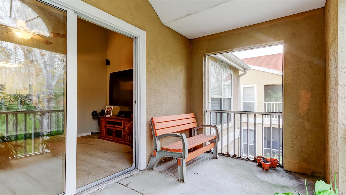
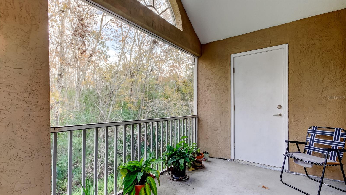
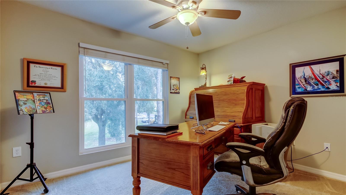
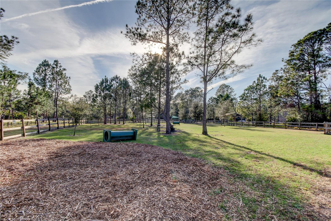
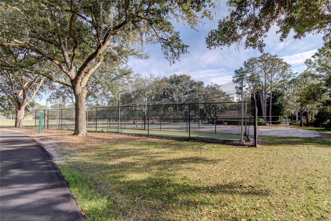
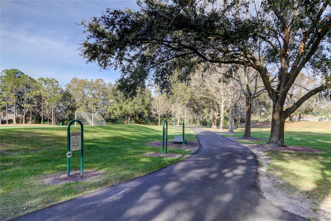
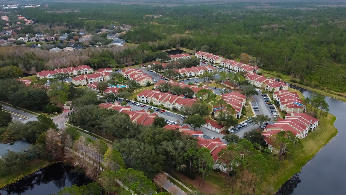
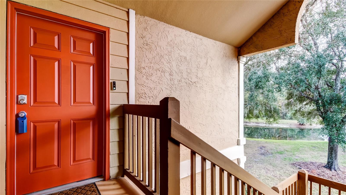
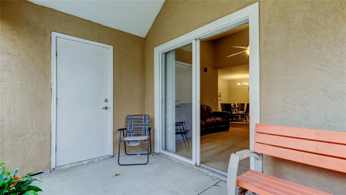
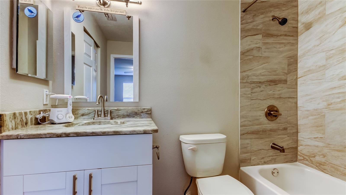
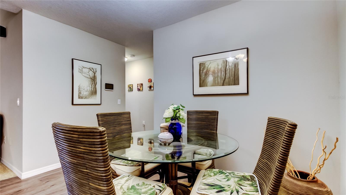
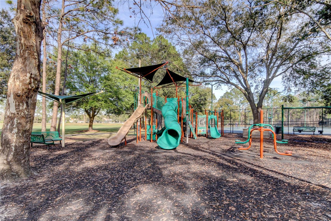

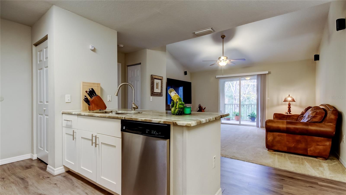

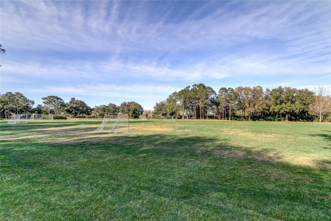
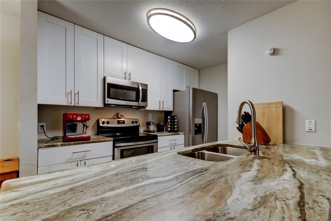
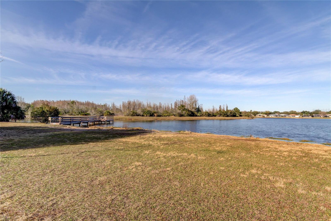
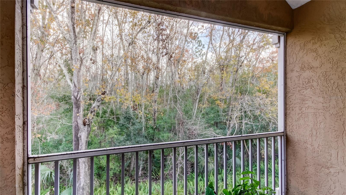
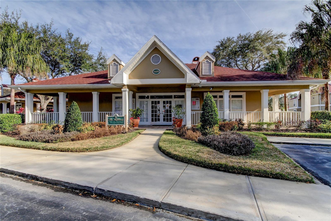
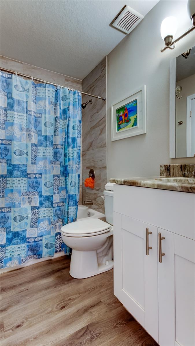
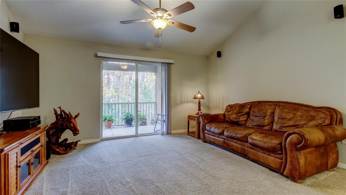
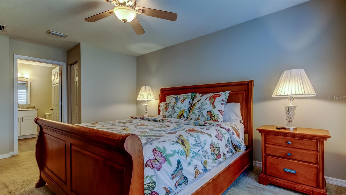
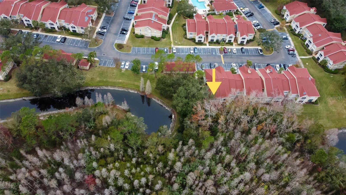
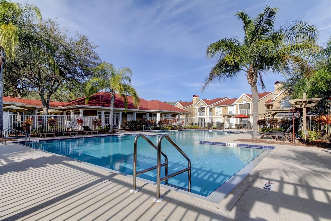
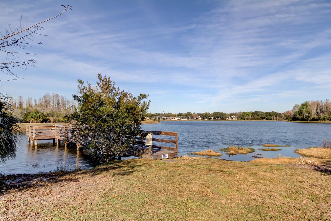
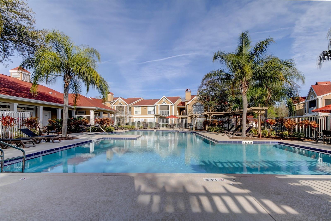
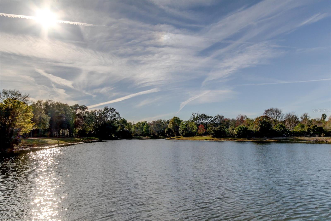
Active
9481 HIGHLAND OAK DR #416
$230,000
Features:
Property Details
Remarks
BREATHTAKING REMODELED CONDO WITH PRIVATE VIEWS in the luxurious Hunter’s Green community! Nestled within the sought-after master-planned community of Hunter’s Green, this stunning 3-bedroom, 2-bathroom condo offers an unparalleled lifestyle. As part of this gated, secure neighborhood, residents enjoy 24-hour manned security at the entrances, providing peace of mind. Hunter’s Green is known for its lush landscapes, scenic walking trails, parks, and access to top-tier amenities, making it one of Tampa’s most desirable communities. Hunter’s Green Country Club offers resort-style living with a Tom Fazio-designed championship golf course, Har-Tru tennis courts, state-of-the-art fitness center, and a luxurious resort-style pool. For families, the community features lighted courts for basketball, volleyball, and soccer, playgrounds, and a dog park. The neighborhood’s tranquil environment is complemented by easy access to downtown Tampa, major highways, top-rated schools, premier shopping, and fine dining, making it perfect for both families and those seeking a peaceful retreat without sacrificing convenience. This condo is conveniently located close to four major hospitals, top-rated schools, premier shopping, and fine dining offers easy access to downtown Tampa and pristine beaches. Combining luxury, convenience, and accessibility, this home offers the perfect blend of peaceful retreat living and all the amenities you need just minutes away. Schedule your private showing today!
Financial Considerations
Price:
$230,000
HOA Fee:
N/A
Tax Amount:
$1134.13
Price per SqFt:
$180.53
Tax Legal Description:
THE HIGHLANDS AT HUNTER'S GREEN A CONDOMINIUM UNIT 416 AND AN UNDIV INT IN COMMON ELEMENTS
Exterior Features
Lot Size:
2
Lot Features:
Conservation Area
Waterfront:
No
Parking Spaces:
N/A
Parking:
Assigned
Roof:
Shingle
Pool:
No
Pool Features:
N/A
Interior Features
Bedrooms:
3
Bathrooms:
2
Heating:
Electric
Cooling:
Central Air
Appliances:
Dishwasher, Disposal, Microwave, Range, Refrigerator
Furnished:
Yes
Floor:
Carpet, Luxury Vinyl
Levels:
One
Additional Features
Property Sub Type:
Condominium
Style:
N/A
Year Built:
1992
Construction Type:
Stucco
Garage Spaces:
No
Covered Spaces:
N/A
Direction Faces:
West
Pets Allowed:
Yes
Special Condition:
None
Additional Features:
Balcony, Rain Gutters, Sidewalk, Sliding Doors, Storage
Additional Features 2:
Verify with HOA
Map
- Address9481 HIGHLAND OAK DR #416
Featured Properties