
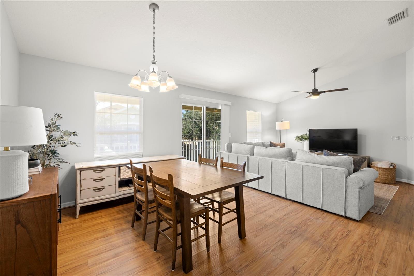
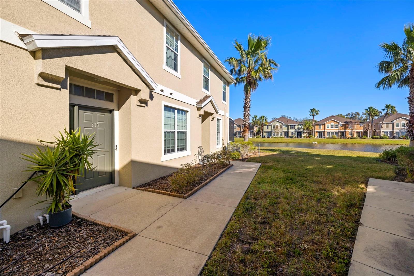


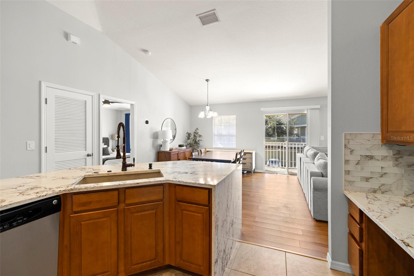

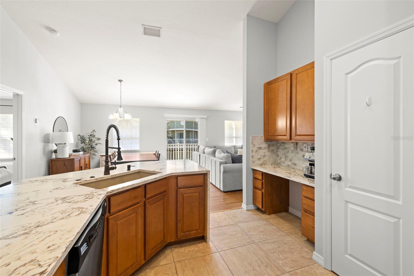


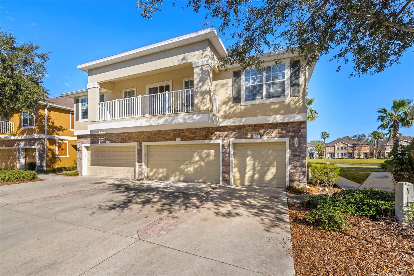
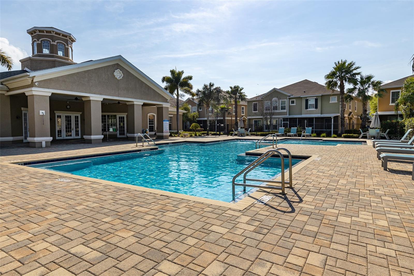


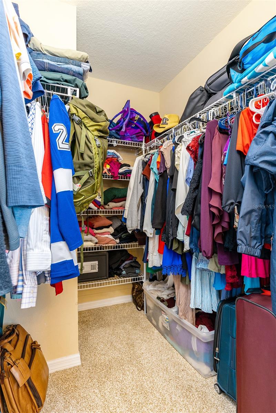
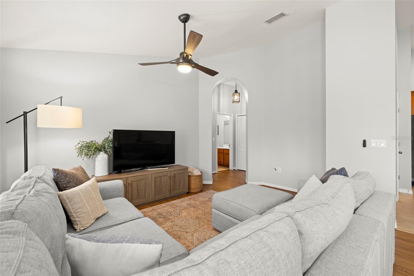


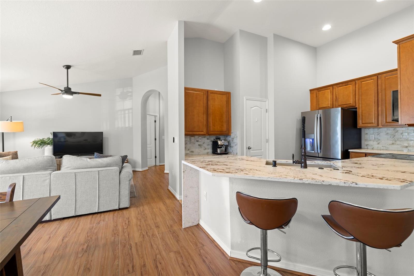
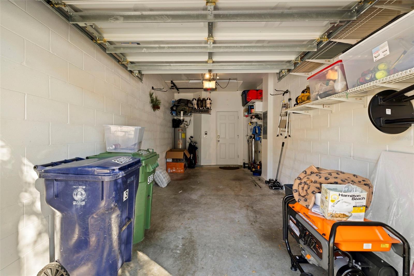
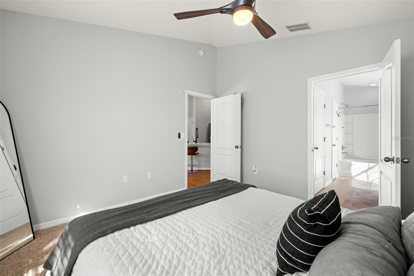

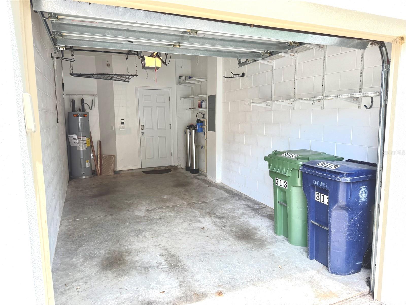
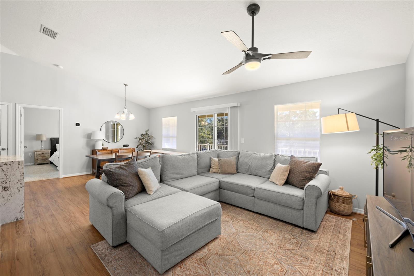


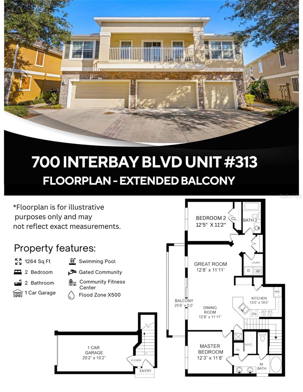









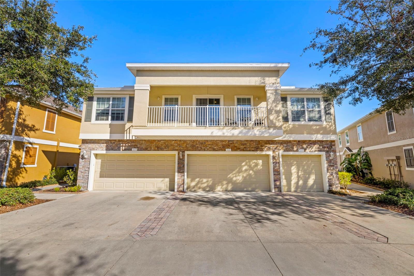




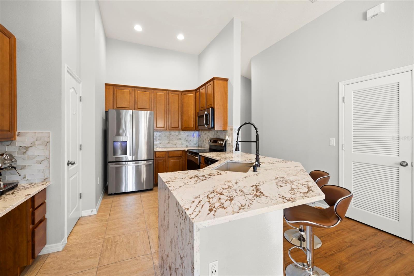

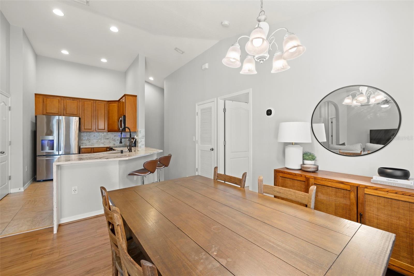

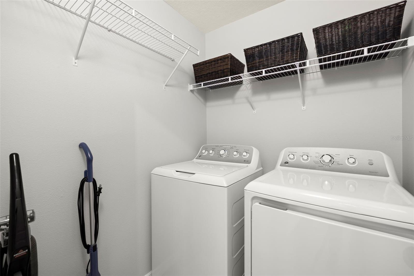
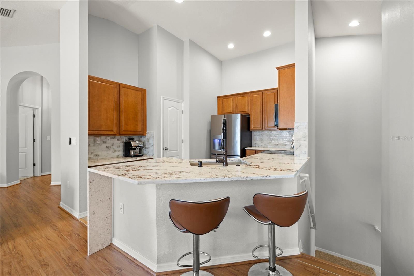




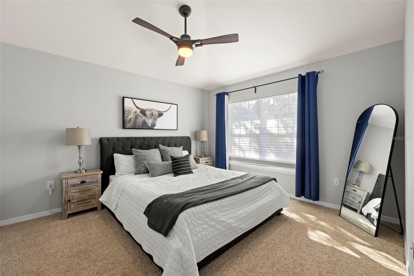
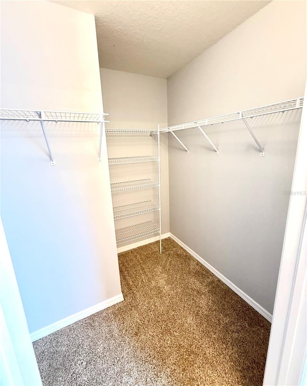
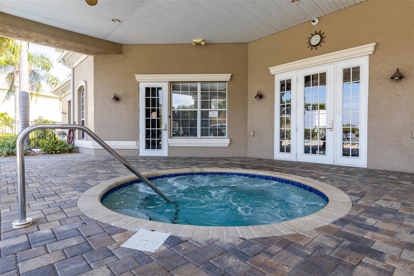
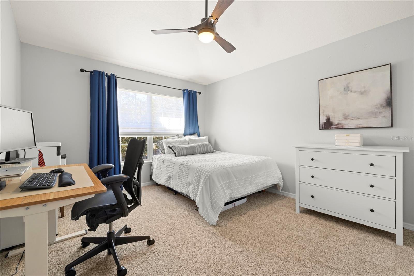
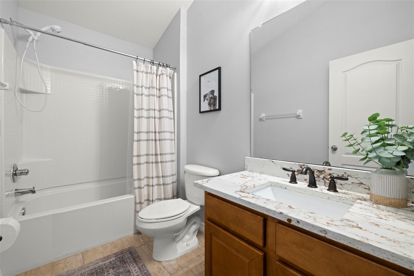


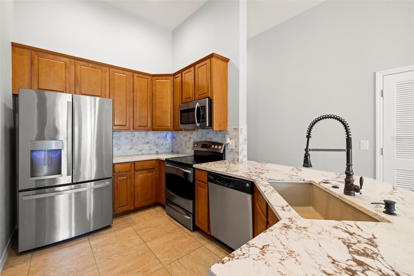






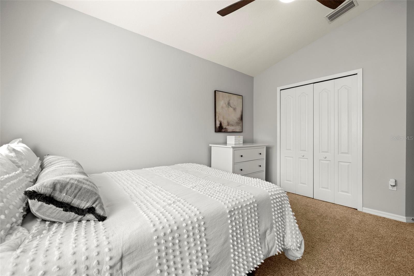




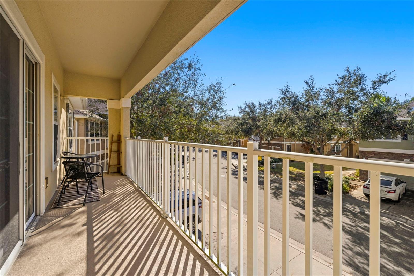










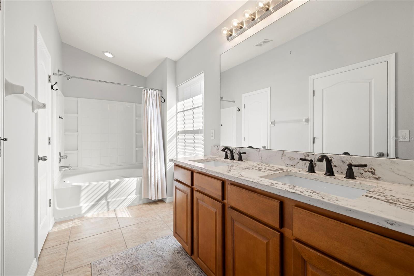


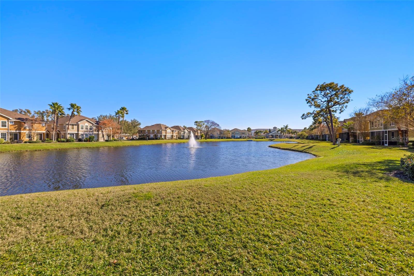

Active
7001 INTERBAY BLVD #313
$314,990
Features:
Property Details
Remarks
**Motivated Seller – Priced to Sell!**Welcome to the beautiful Gated Community of Schooner Cove! This beautiful TWO BEDROOM, two full bath + one car GARAGE & large balcony is ready for you to call home! This townhome style unit has great natural light and features an open floor plan, vaulted ceilings and freshly painted! The open kitchen spotlights waterfall quartz counters, stainless steel appliances, a breakfast bar, custom backsplash, and a dedicated built-in desk area perfect for family homework time or a workstation. The living and dining areas feature hardwood floors and direct access to the wide outdoor balcony. The primary suite has a large walk-in closet, an en suite bathroom with a double vanity, garden tub/shower, and a separate toilet closet. The second bedroom is a wonderful size for a spare bedroom or office space. The second bathroom also features a raised counter with a granite top, sink, and a tub/shower. There is a separate laundry room including a washer/dryer. ** Additional home features: Smart Ecobee thermostat, whole home water filtration system, overhead garage storage racks, smart doorbell, new hot water heater (2025). Property is located in Flood Zone X500, an area of minimal flood risk where flood insurance is typically not required by lenders. Schooner Cove amenities include a large clubhouse, resort-style heated pool and spa, fitness center, clubhouse and a secure, gated entrance. Conveniently located in close proximity to MacDill AFB, the Selmon Expressway, the new Marina District, downtown Tampa, and St. Pete.
Financial Considerations
Price:
$314,990
HOA Fee:
639.37
Tax Amount:
$5922
Price per SqFt:
$249.2
Tax Legal Description:
SCHOONER COVE A CONDOMINIUM PHASE 72 UNIT 313 AND AN UNDIV INT IN COMMON ELEMENTS
Exterior Features
Lot Size:
2
Lot Features:
N/A
Waterfront:
No
Parking Spaces:
N/A
Parking:
Basement
Roof:
Shingle
Pool:
No
Pool Features:
N/A
Interior Features
Bedrooms:
2
Bathrooms:
2
Heating:
Central
Cooling:
Central Air
Appliances:
Dishwasher, Dryer, Microwave, Range, Refrigerator, Washer, Whole House R.O. System
Furnished:
No
Floor:
Carpet, Hardwood
Levels:
Multi/Split
Additional Features
Property Sub Type:
Condominium
Style:
N/A
Year Built:
2010
Construction Type:
Block, Stucco, Frame
Garage Spaces:
Yes
Covered Spaces:
N/A
Direction Faces:
West
Pets Allowed:
No
Special Condition:
None
Additional Features:
Balcony, French Doors, Sidewalk
Additional Features 2:
Please verify any and all HOA leasing restrictions during buyer due diligence period.
Map
- Address7001 INTERBAY BLVD #313
Featured Properties