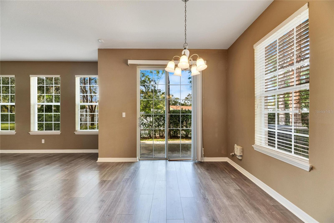
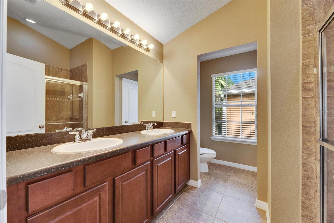
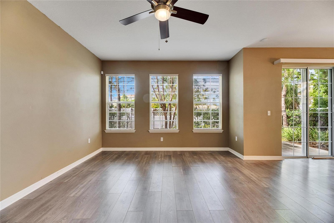
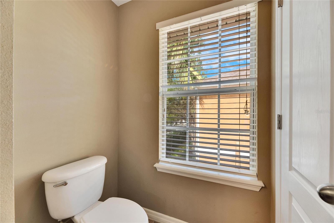
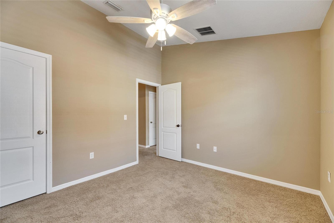
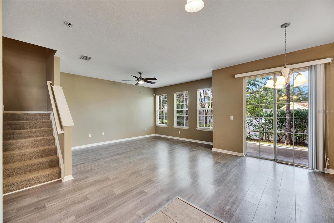
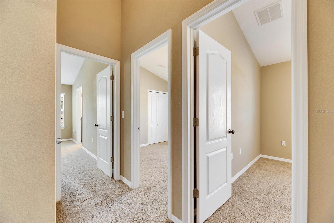
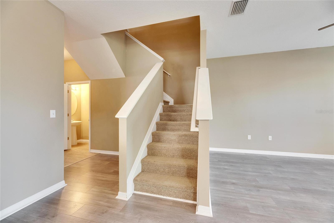
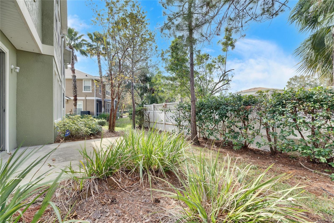
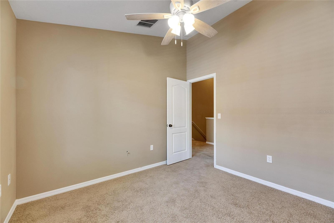
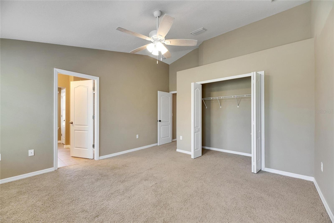
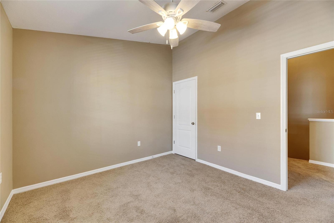
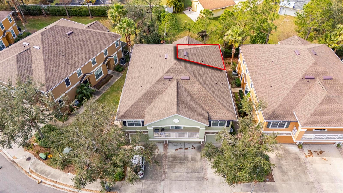
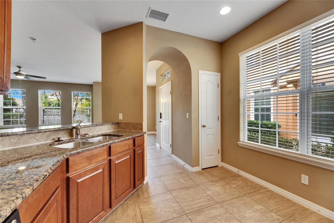
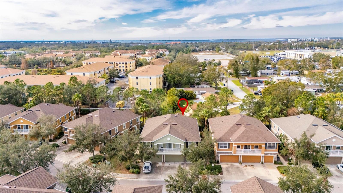
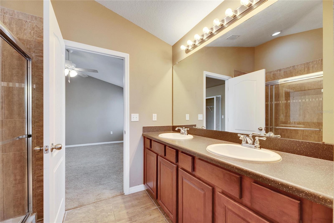
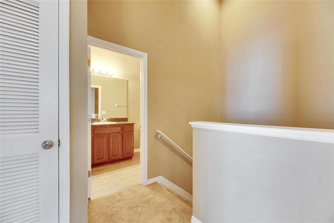
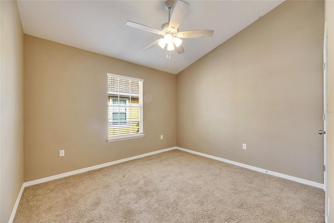
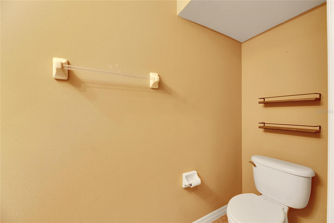
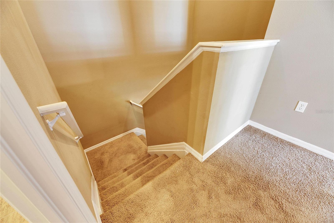
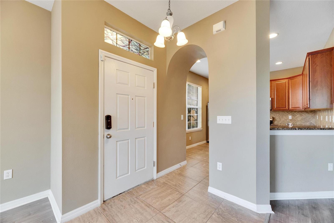
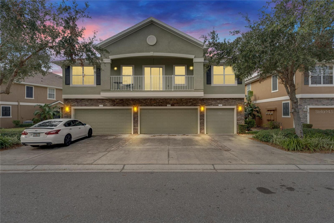
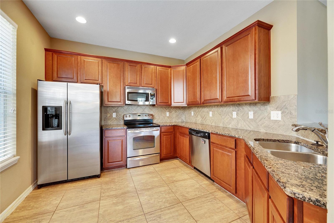
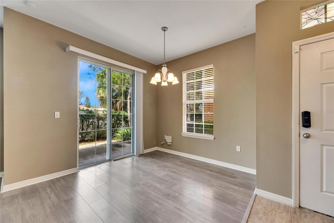
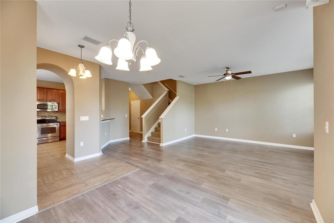
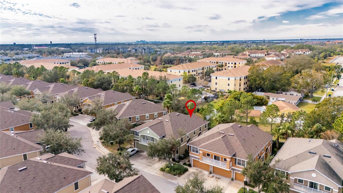
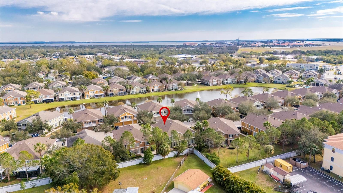
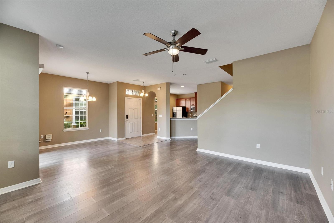
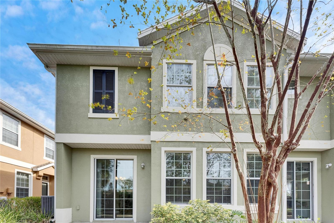
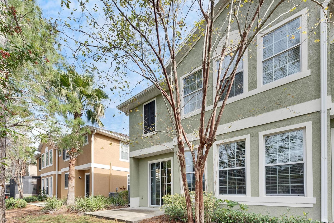
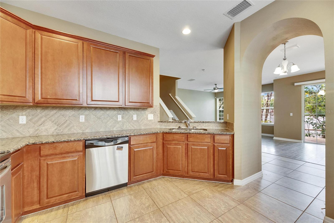
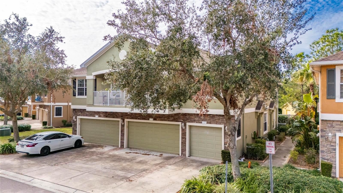
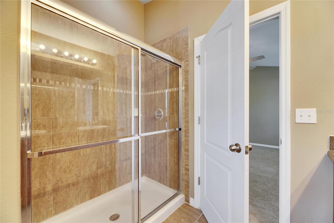
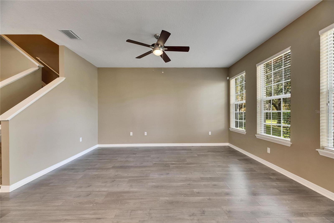
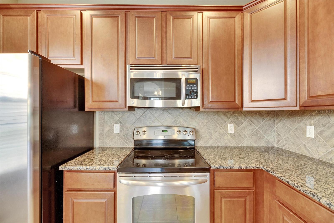
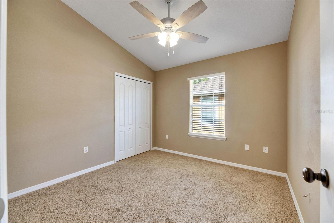
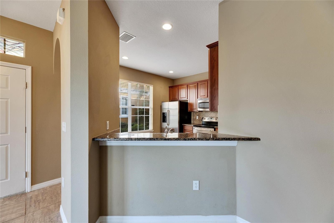
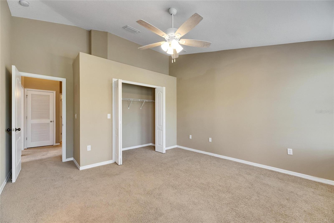
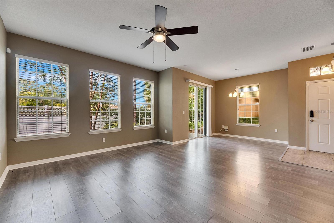
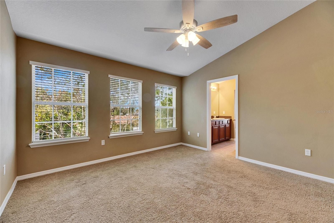
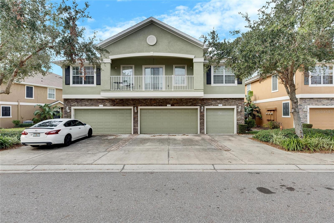
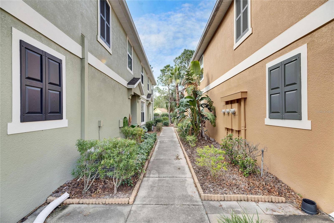
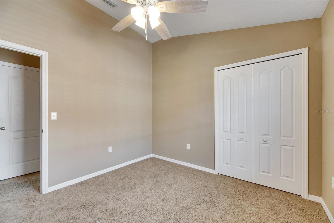
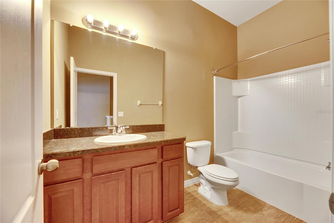
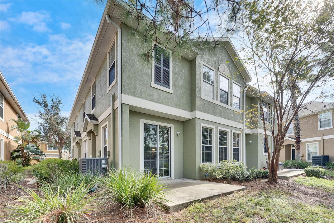
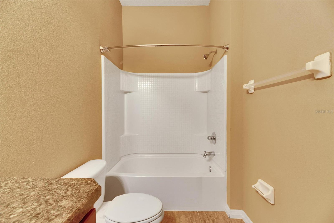
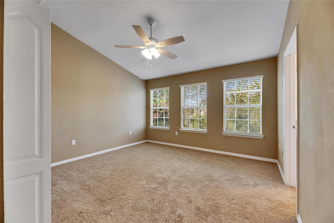
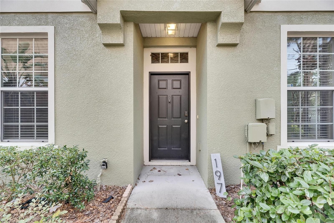
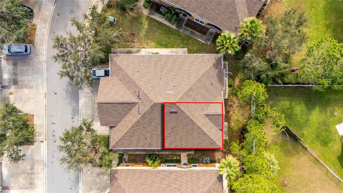
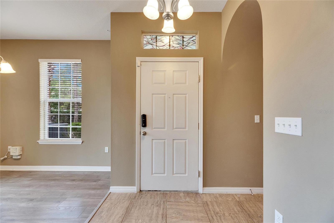
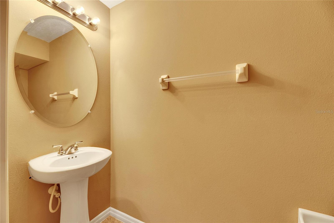
Active
7001 INTERBAY BLVD #197
$385,000
Features:
Property Details
Remarks
Step into this stunning 3-bedroom, 2.5-bath townhome in the highly sought-after gated community of Schooner Cove, South Tampa! Designed with an open and airy floor plan, this home features a chef’s kitchen with gleaming granite countertops, stainless steel appliances, and ample storage space – perfect for entertaining or enjoying family meals. Upstairs, you’ll find a spacious master suite with a luxurious bathroom, plus two additional generously sized bedrooms and a full hallway bath. Convenience abounds with an included washer and dryer, a dedicated laundry room, and a half bath on the main level. The home also boasts a large two-car garage, a two-car driveway, and a cozy patio to unwind and soak up the Florida sunshine. Schooner Cove offers resort-style amenities, including a sparkling outdoor pool, relaxing spa, fitness center, and a stylish clubhouse. Located less than a mile from MacDill Air Force Base and close to Downtown Tampa, International Plaza, Hyde Park, and Tampa International Airport, this property is a commuter's dream with endless nearby dining, shopping, and entertainment options. Aggressively priced for the right buyer, this townhome offers an unbeatable value in an incredible location. Don’t wait—this gem won’t last long. Call me or your agent for your private tour today! Video Tour link: https://iplayerhd.com/player/video/4c69eacc-fb90-4074-be5b-a5ab31bcda01
Financial Considerations
Price:
$385,000
HOA Fee:
639.37
Tax Amount:
$5886
Price per SqFt:
$260.14
Tax Legal Description:
SCHOONER COVE A CONDOMINIUM PHASE 33 UNIT 197 AND AN UNDIV INT IN COMMON ELEMENTS
Exterior Features
Lot Size:
2
Lot Features:
N/A
Waterfront:
No
Parking Spaces:
N/A
Parking:
Driveway, Garage Door Opener, Ground Level
Roof:
Shingle
Pool:
No
Pool Features:
N/A
Interior Features
Bedrooms:
3
Bathrooms:
3
Heating:
Central
Cooling:
Central Air
Appliances:
Dishwasher, Microwave, Range, Refrigerator
Furnished:
No
Floor:
Carpet, Laminate, Tile, Wood
Levels:
Two
Additional Features
Property Sub Type:
Townhouse
Style:
N/A
Year Built:
2010
Construction Type:
Block, Stucco
Garage Spaces:
Yes
Covered Spaces:
N/A
Direction Faces:
East
Pets Allowed:
No
Special Condition:
None
Additional Features:
Balcony, Lighting, Sidewalk
Additional Features 2:
Please verify any and all HOA leasing restrictions during buyer due diligence period
Map
- Address7001 INTERBAY BLVD #197
Featured Properties