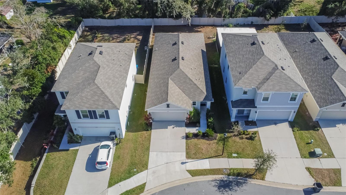
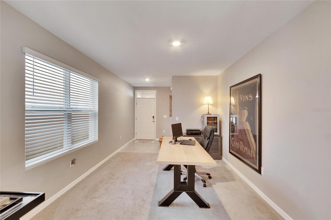
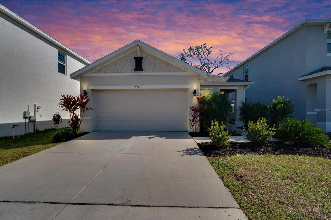
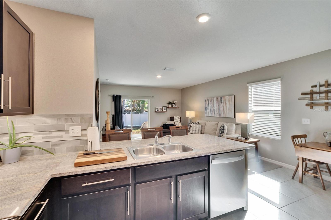
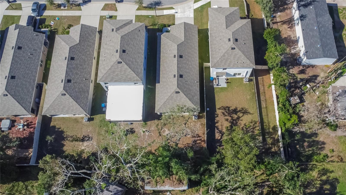



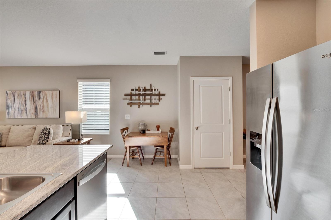
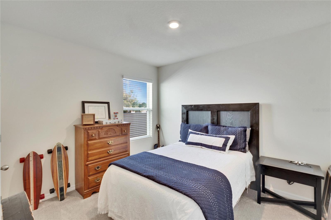

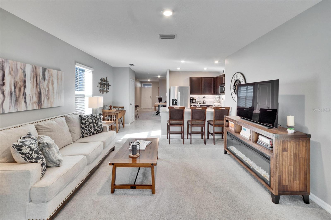
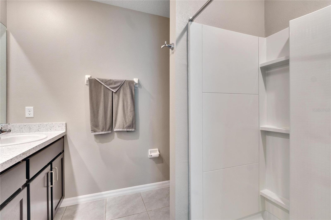
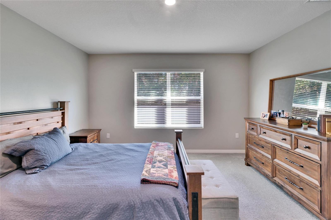



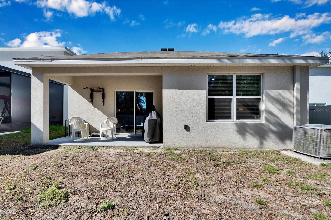

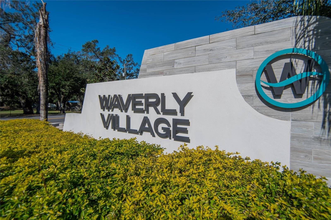

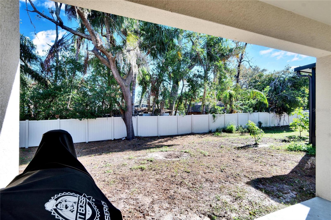
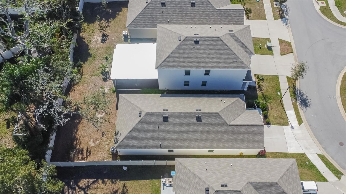
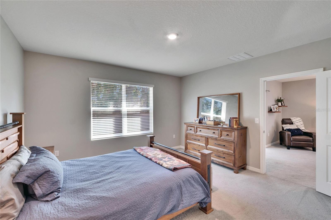
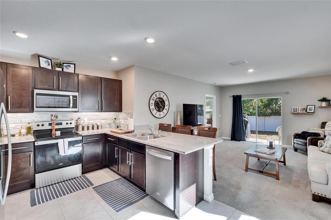
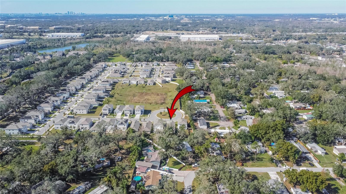
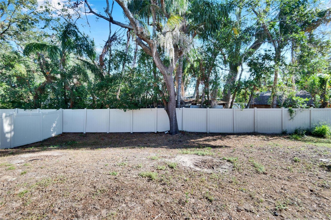
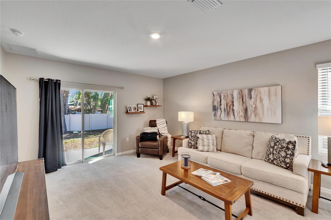
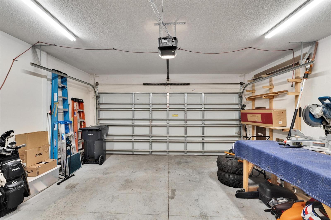
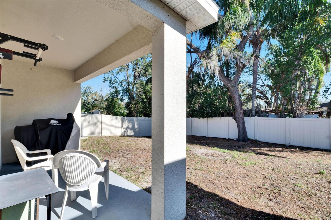

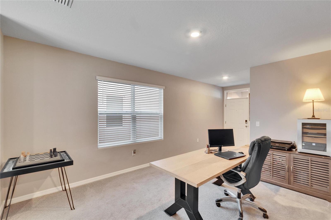
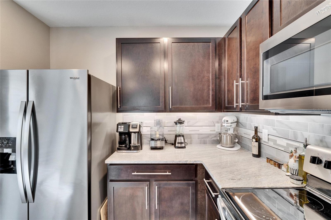
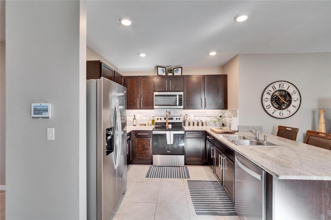
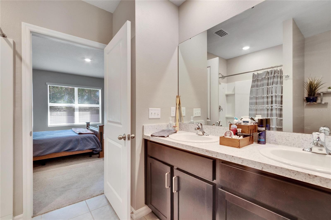
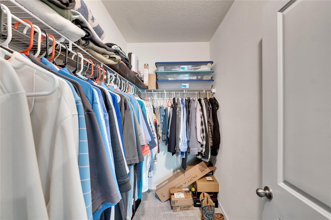

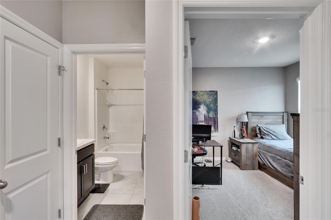
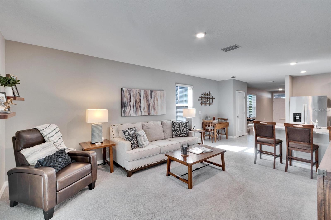

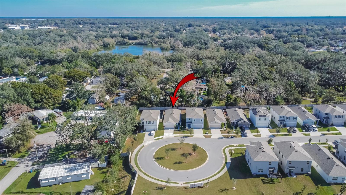
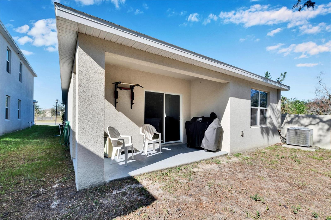
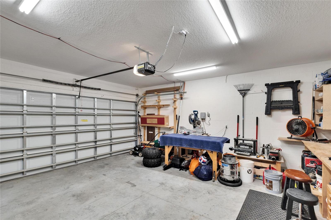

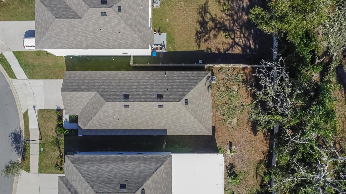
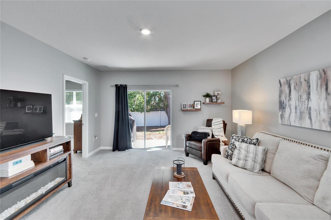

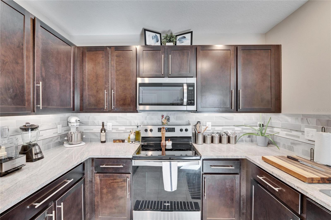
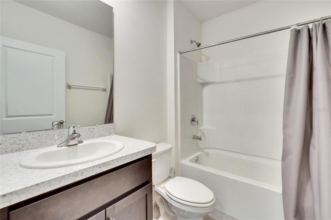
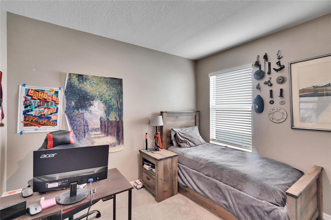
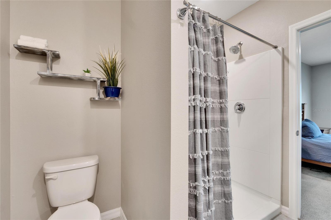
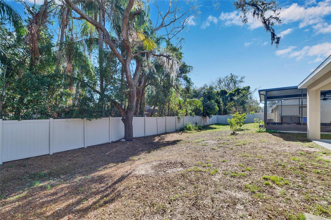
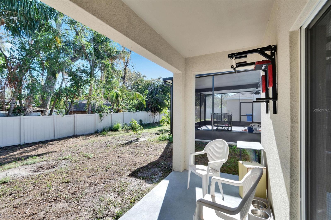
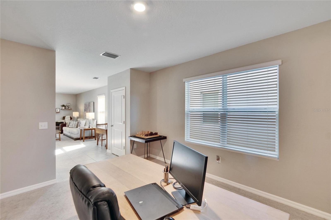
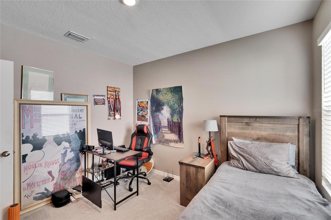


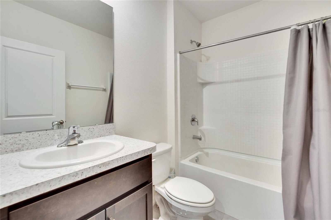
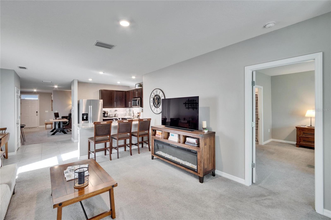
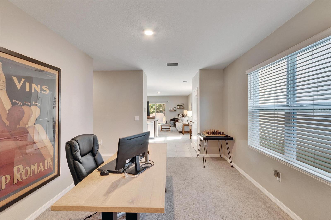
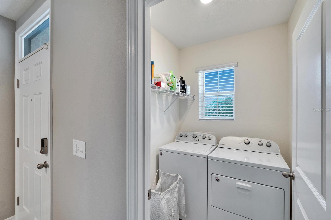
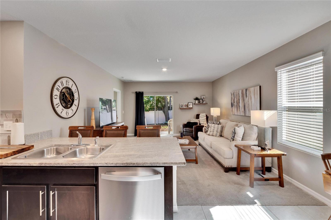
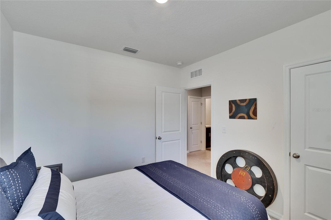
Sold
5221 HILLSIDE MEADOW PL
$364,900
Features:
Property Details
Remarks
DO NOT MISS OUT ON THIS LIKE NEW HOME BUILT IN 2021 WITH AN ASSUMABLE LOAN THROUGH SELLER'S BANK AT 2.875 FIXED RATE. This home is centrally located in the quiet Waver Village Community in Tampa FL, it is located on a private street on a Cul de sac. This 2021 block construction Allex model home was built by one of the country's top builders, this 3-bedroom 2-bathroom home features an open floor plan with over 1,500 sq/ft. You'll be amazed by the openness as you walk through the foyer and into the kitchen overlooking the great room. The kitchen features wood cabinets, granite countertops with sleek stainless-steel appliances, you will also get a spacious inside laundry room. The owner's suite located at the back of the home for privacy, has a large walk-in closet and an en-Suite bathroom. You can relax in the evenings enjoying the Florida lifestyle relaxing in your enclosed lanai with a nice sized back yard that has a rear community privacy fence. Why wait to build when this LIKE NEW home awaits you. Waverly Village is centrally located minutes from all major highways I-75, I-4 and 275 for easy access to amazing restaurants, shopping, and entertainment such as The Hard Rock Casino, Bush Gardens, 15 minutes from downtown Tampa. Schedule your tour today.
Financial Considerations
Price:
$364,900
HOA Fee:
77
Tax Amount:
$4858.94
Price per SqFt:
$231.53
Tax Legal Description:
WAVERLY VILLAGE LOT 55
Exterior Features
Lot Size:
5018
Lot Features:
Cul-De-Sac
Waterfront:
No
Parking Spaces:
N/A
Parking:
Covered, Driveway
Roof:
Shingle
Pool:
No
Pool Features:
N/A
Interior Features
Bedrooms:
3
Bathrooms:
2
Heating:
Central, Heat Pump
Cooling:
Central Air
Appliances:
Dishwasher, Disposal, Electric Water Heater, Microwave, Range, Refrigerator
Furnished:
No
Floor:
Carpet, Ceramic Tile
Levels:
One
Additional Features
Property Sub Type:
Single Family Residence
Style:
N/A
Year Built:
2021
Construction Type:
Block, Stucco
Garage Spaces:
Yes
Covered Spaces:
N/A
Direction Faces:
South
Pets Allowed:
No
Special Condition:
None
Additional Features:
Irrigation System, Rain Gutters, Sidewalk, Sliding Doors
Additional Features 2:
SEE HOA GUIDELINES FOR RESTRICTIONS
Map
- Address5221 HILLSIDE MEADOW PL
Featured Properties