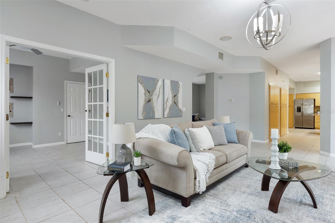
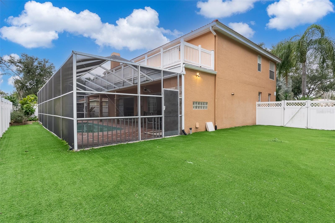
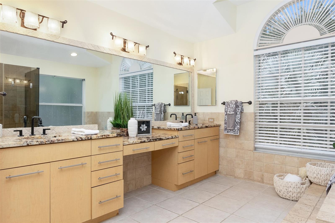
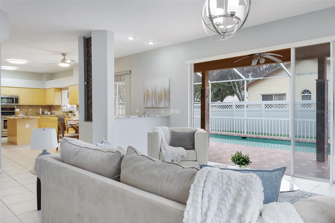
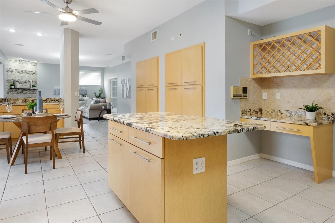
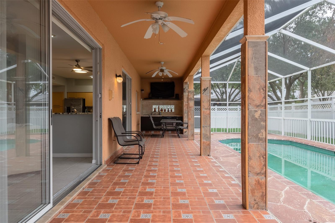
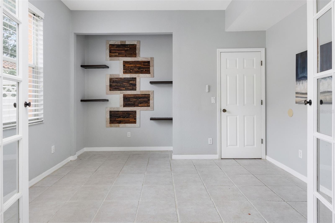
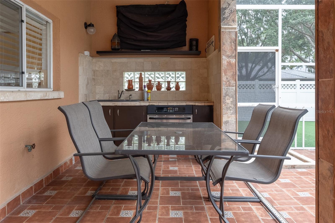
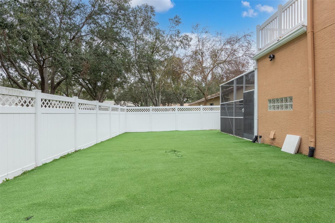
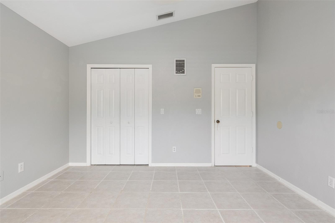
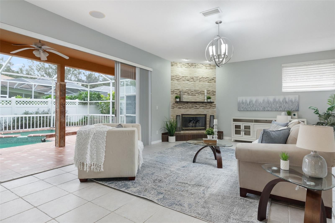
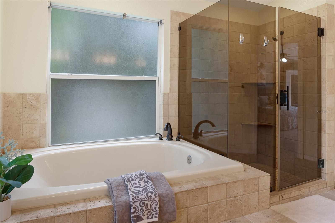
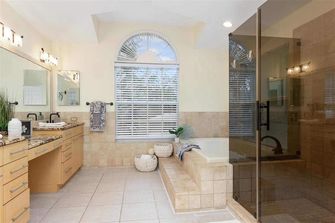
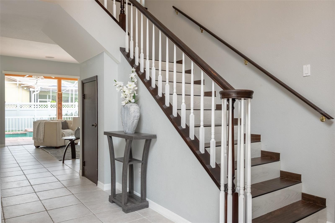
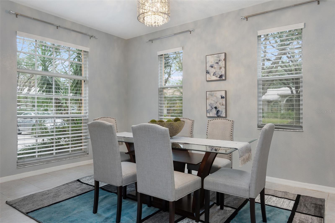
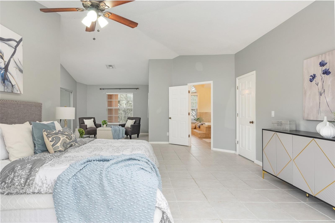
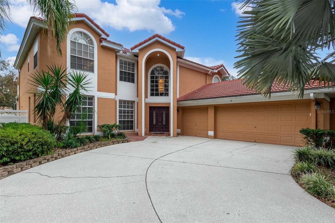
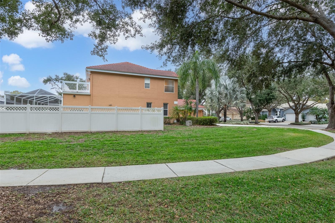
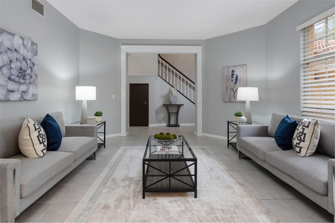
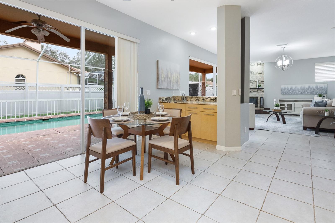
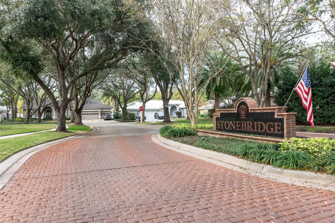
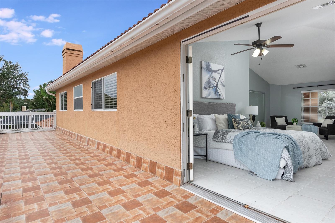
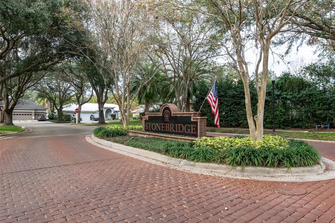
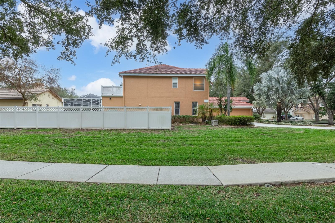
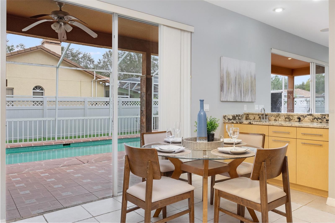
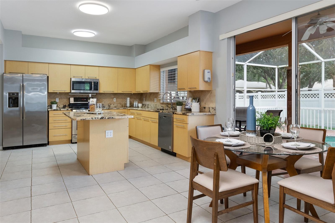
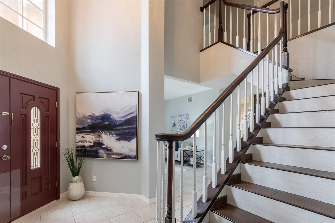
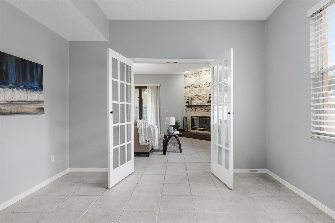
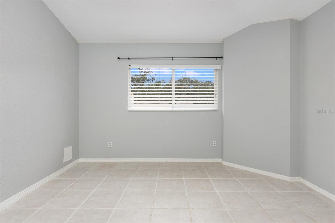
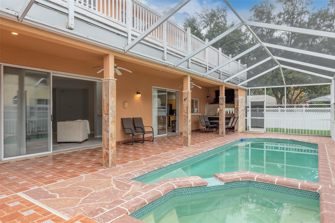
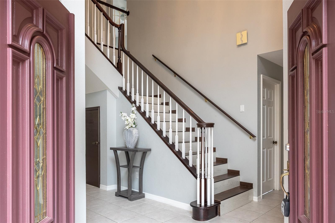
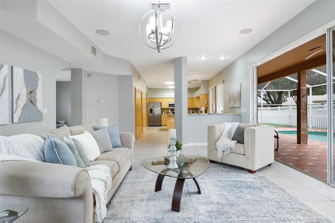
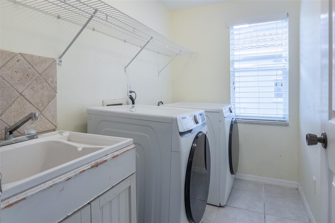
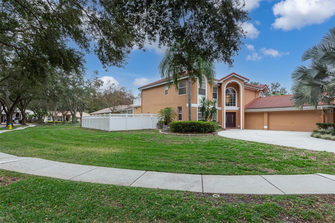
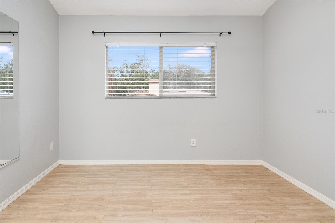
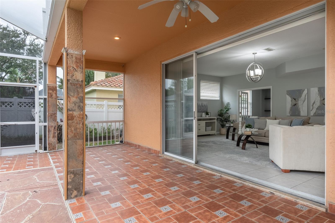
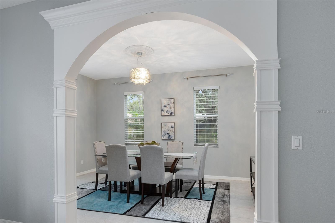
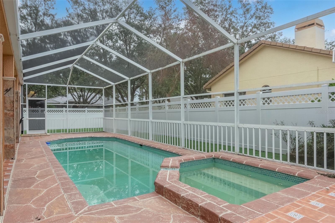
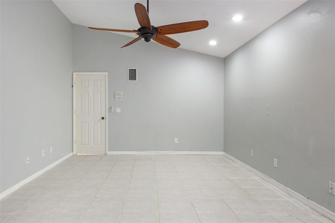
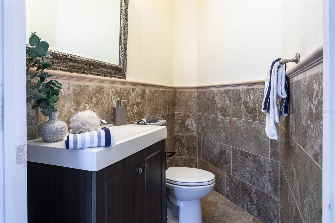
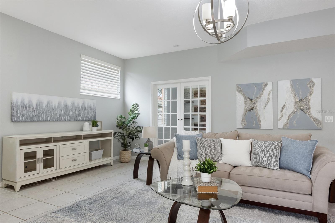
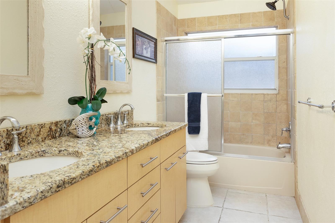
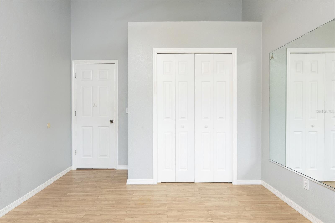
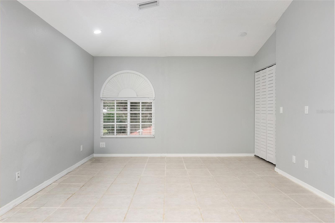
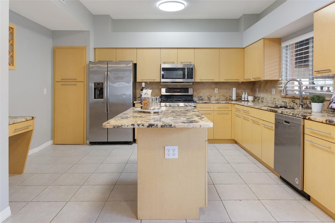
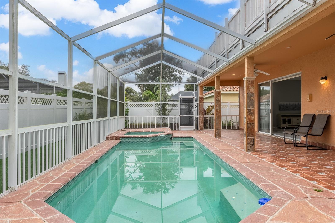
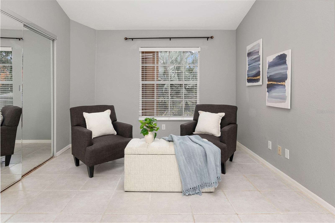
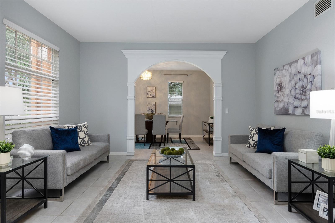
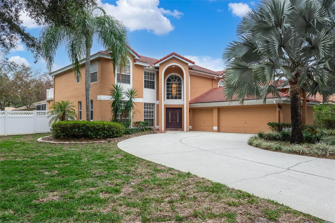
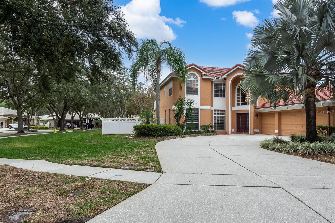
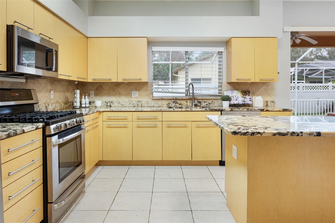
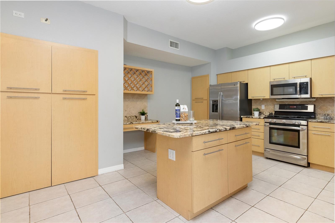
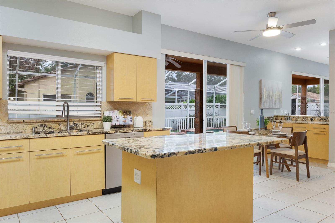
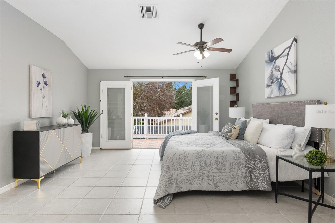
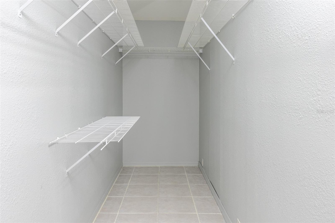
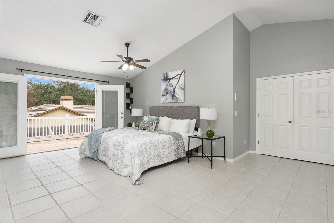
Active
9341 WELLINGTON PARK CIR
$799,000
Features:
Property Details
Remarks
Welcome to this stunning, custom-built Rutenberg home in the exclusive, gated Stonebridge Subdivision of Hunters Green—one of New Tampa’s most desirable communities. Nestled on a dramatic corner lot with lush tropical landscaping, this two-story home features 4 bedrooms upstairs and a versatile den (or 5th bedroom) on the first floor, perfect for a playroom, office, or guest suite. The luxurious master suite includes a sitting area, private balcony, soaking tub, and upgraded bathroom. The gourmet kitchen boasts granite countertops, stainless steel appliances, a wet bar, and ample storage. Enjoy the elegance of porcelain tile floors throughout, complemented by vaulted ceilings and an abundance of natural light. Step outside to a fully fenced backyard featuring a sparkling pool, relaxing spa, and a spacious lanai ideal for entertaining. Additionally, a generously sized area with artificial turf flooring offers the perfect playground. Modern upgrades include energy-efficient A/C units and surround sound wiring. With a 3-car garage, tons of storage, and access to Hunters Green’s resort-style amenities—Golf course, parks, trails, tennis courts, and a dog park—this home is perfectly located near I-75, top schools, shopping, dining, and hospitals. Move-in ready and turn-key, this is your chance to own a slice of paradise in New Tampa. Schedule your showing today!
Financial Considerations
Price:
$799,000
HOA Fee:
2500
Tax Amount:
$477.89
Price per SqFt:
$246.99
Tax Legal Description:
HUNTER'S GREEN PARCEL 14A PHASE 2 LOT 40
Exterior Features
Lot Size:
11760
Lot Features:
Corner Lot
Waterfront:
No
Parking Spaces:
N/A
Parking:
Curb Parking, Driveway, Garage Door Opener, Ground Level
Roof:
Tile
Pool:
Yes
Pool Features:
In Ground, Screen Enclosure
Interior Features
Bedrooms:
5
Bathrooms:
3
Heating:
Central, Electric, Natural Gas
Cooling:
Central Air
Appliances:
Dishwasher, Disposal, Dryer, Exhaust Fan, Gas Water Heater, Microwave, Range, Range Hood, Refrigerator, Washer
Furnished:
Yes
Floor:
Ceramic Tile, Wood
Levels:
Two
Additional Features
Property Sub Type:
Single Family Residence
Style:
N/A
Year Built:
1994
Construction Type:
Block, Stucco
Garage Spaces:
Yes
Covered Spaces:
N/A
Direction Faces:
Northwest
Pets Allowed:
No
Special Condition:
None
Additional Features:
Awning(s), Balcony, Dog Run, Lighting, Outdoor Kitchen, Outdoor Shower, Private Mailbox, Rain Gutters, Sidewalk, Sprinkler Metered
Additional Features 2:
Contact HOA for Lease Restrictions
Map
- Address9341 WELLINGTON PARK CIR
Featured Properties