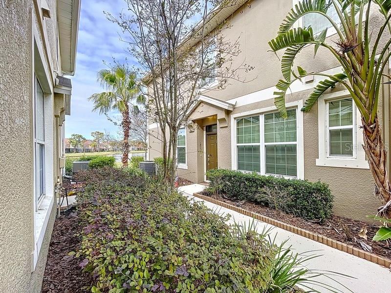
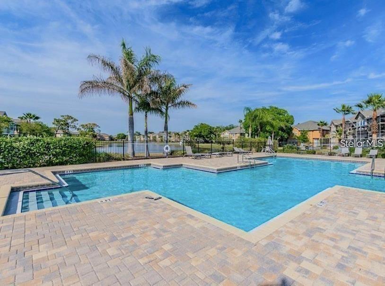
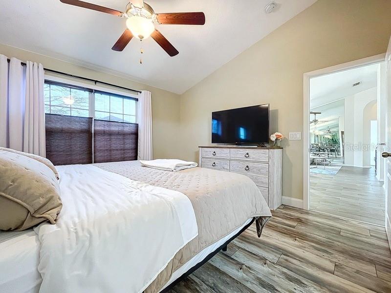
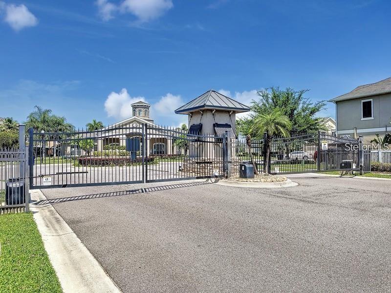
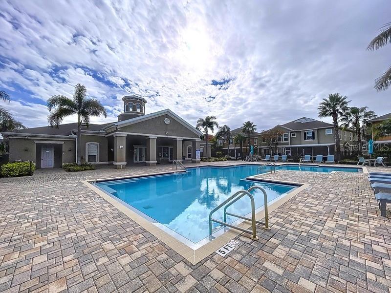
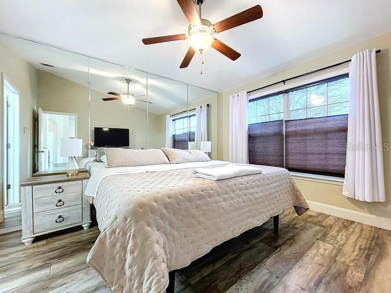
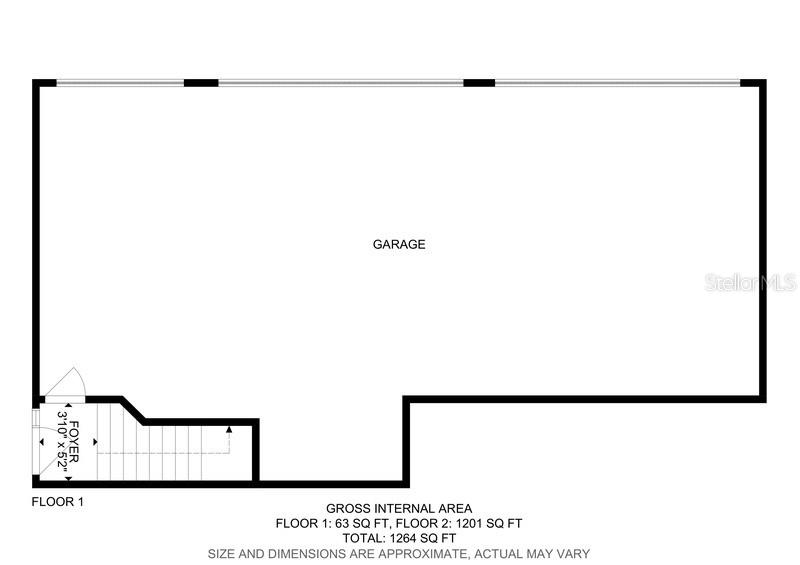
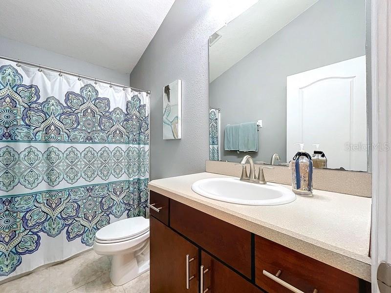
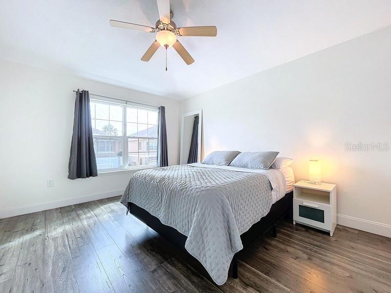
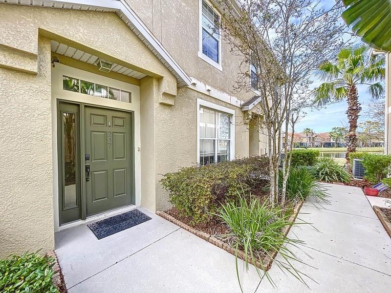
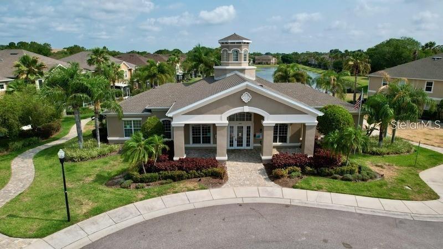
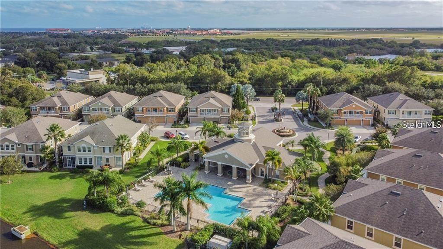
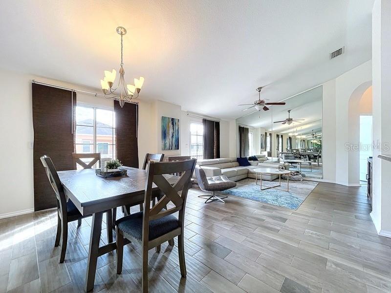
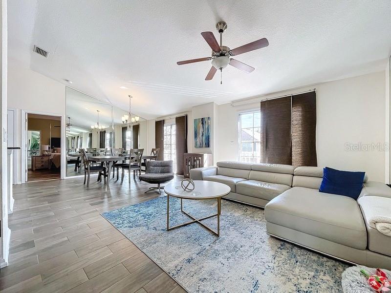
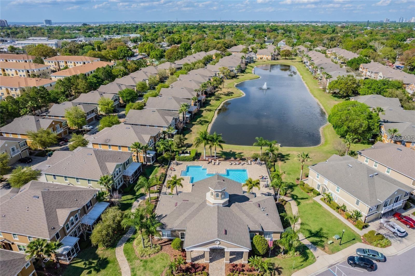
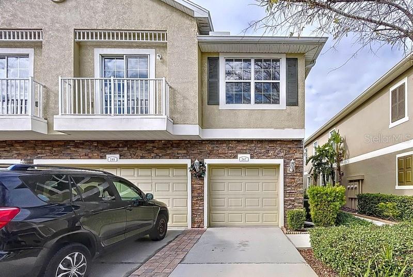
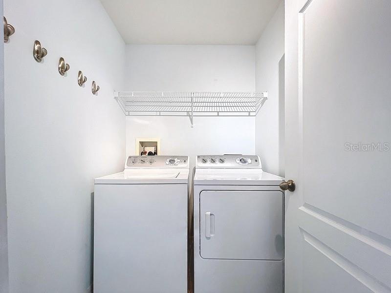
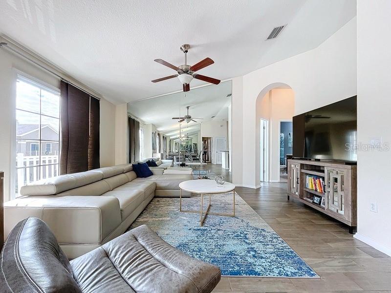
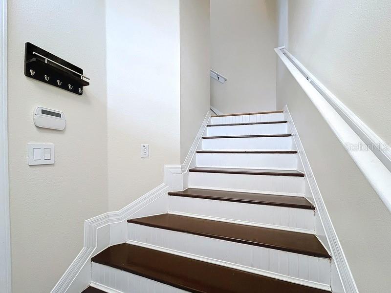
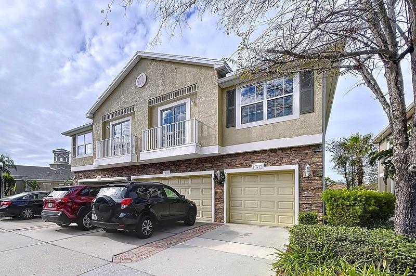
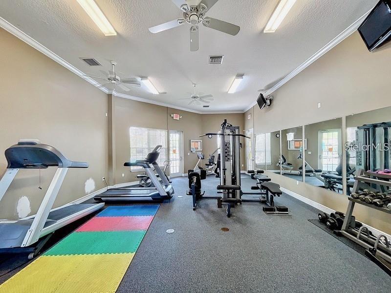
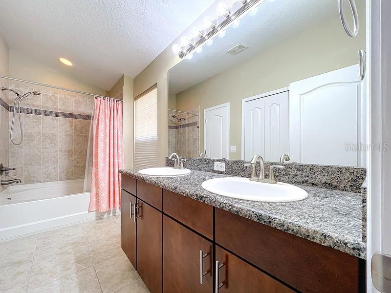
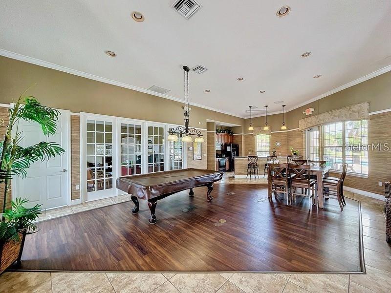
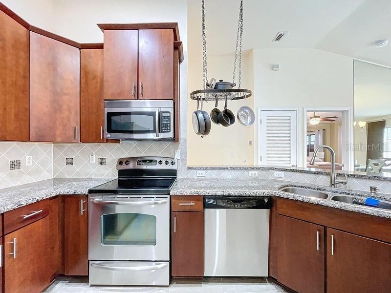
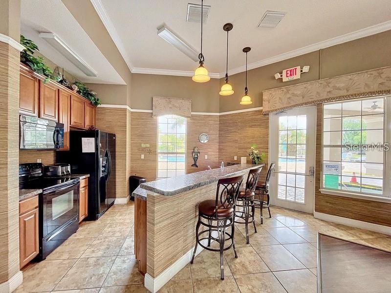
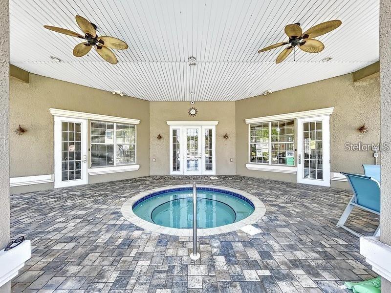
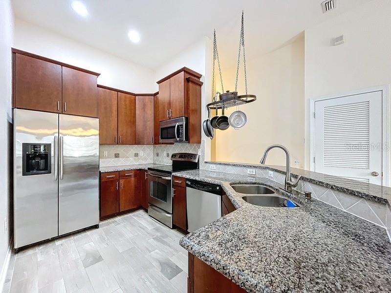
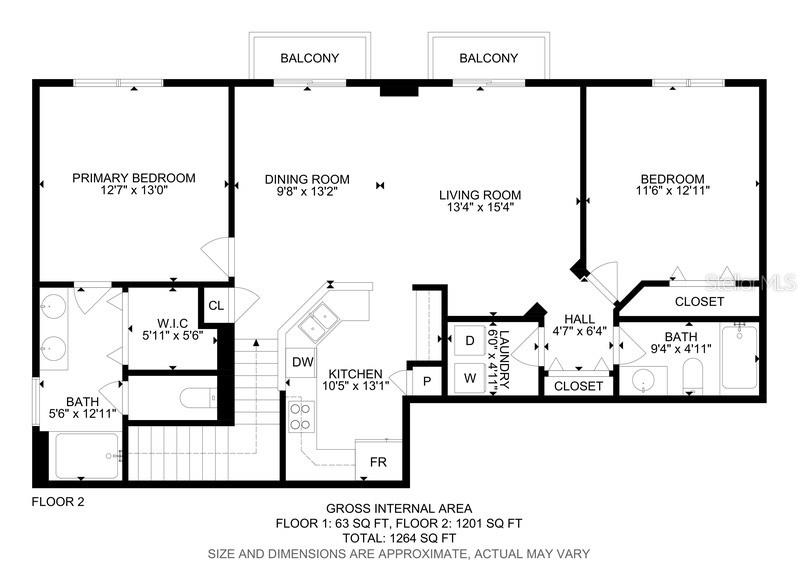
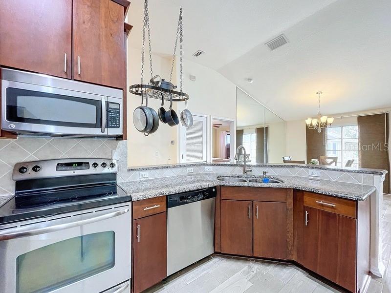
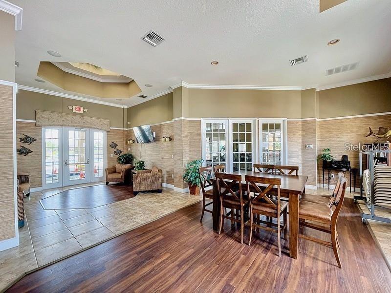
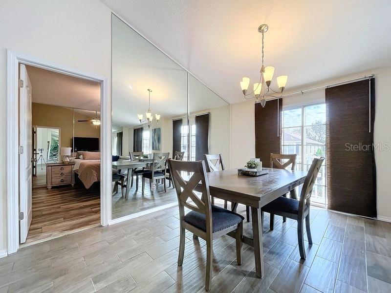
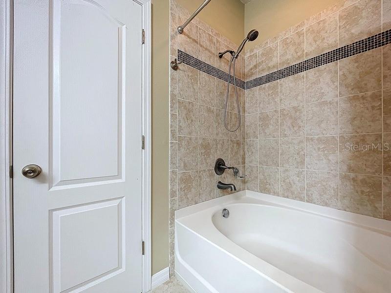
Active
7001 INTERBAY BLVD #247
$344,900
Features:
Property Details
Remarks
NEW ROOF MARCH 2025. Enjoy the WONDERFUL WATER VIEW walking to your front door!! Located in the BEAUTIFUL GATED COMMUNITY of Schooner Cove, this impressive 2BR 2BA unit provides a tremendous open floor plan with cathedral ceilings, and offers a great living space! There is a sizable laundry room within the unit and bonus attic storage. Schooner Cove is a PET FRIENDLY neighborhood nestled in a great South Tampa location; FABULOUS AMENITIES are offered within the gated perimeter, including: RESORT STYLE SWIMMING POOL and SPA, a tastefully furnished clubhouse which can be reserved at no cost to residents (equipped with a large screen TV, sound system, pool table and a full kitchen). Adjacent to the pool is a Fitness Center with free weights, machines and cardio equipment. Schooner Cove features tropical landscaping, plenty of green space, a stocked pond, and a PRIVATE ROAD for running, biking or walking your dog!! The gated access and on-site Property Management provides peace of mind for privacy and security. Just 3 minutes from MacDill AFB. Dining and entertainment all close by with Marina Pointe around the corner. It's a very easy commute to Downtown, Sparkman Wharf-Channelside District and SoHo shopping, restaurants and bars. MAKE THIS YOUR NEW HOME AND ENJOY EVERYTHING THAT SOUTH TAMPA HAS TO OFFER - AND MORE!
Financial Considerations
Price:
$344,900
HOA Fee:
N/A
Tax Amount:
$5395.28
Price per SqFt:
$272.86
Tax Legal Description:
SCHOONER COVE A CONDOMINIUM PHASE 50 UNIT 247 AND UNDIV INTEREST IN COMMON ELEMENTS
Exterior Features
Lot Size:
2
Lot Features:
N/A
Waterfront:
Yes
Parking Spaces:
N/A
Parking:
N/A
Roof:
Shingle
Pool:
No
Pool Features:
N/A
Interior Features
Bedrooms:
2
Bathrooms:
2
Heating:
Central
Cooling:
Central Air
Appliances:
Dishwasher, Disposal, Dryer, Electric Water Heater, Microwave, Range, Refrigerator, Washer
Furnished:
No
Floor:
Ceramic Tile, Hardwood, Laminate
Levels:
One
Additional Features
Property Sub Type:
Condominium
Style:
N/A
Year Built:
2011
Construction Type:
Block, Wood Frame
Garage Spaces:
Yes
Covered Spaces:
N/A
Direction Faces:
South
Pets Allowed:
Yes
Special Condition:
None
Additional Features:
Balcony, Lighting, Private Mailbox, Rain Gutters, Sidewalk, Sliding Doors
Additional Features 2:
Buyer/Buyers Agent to verify with Association/Property Management.
Map
- Address7001 INTERBAY BLVD #247
Featured Properties