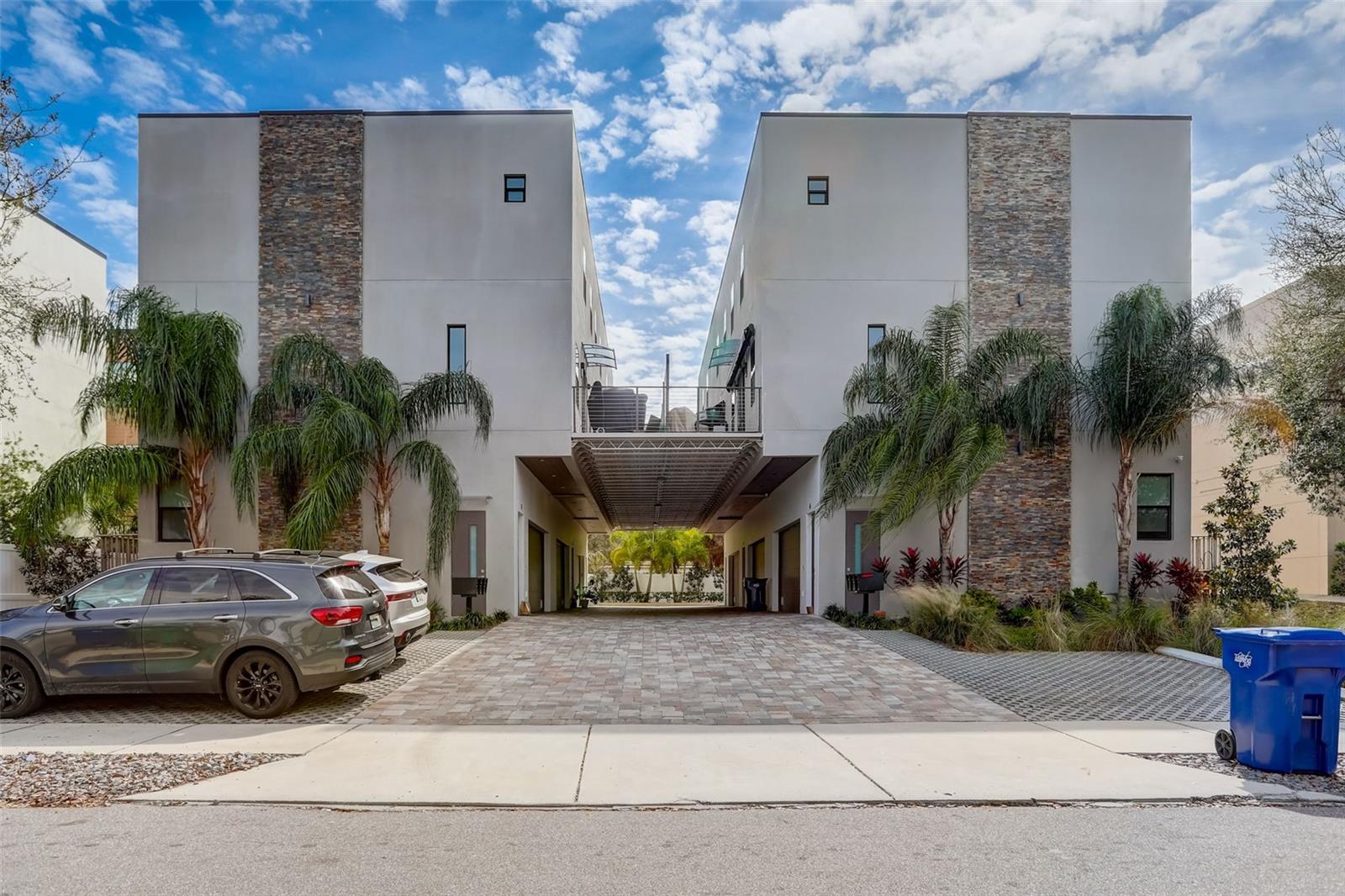




































Active
4910 W MCELROY AVE #5
$675,000
Features:
Property Details
Remarks
One or more photo(s) has been virtually staged. Experience luxurious urban living in this stunning, newer built SOLID 3-STORY BLOCK townhome next to the vibrant Westshore Marina District. Featuring 9'4" ceilings throughout, 12ft ceilings in the garage, and 8ft tall garage doors that accommodate tall vehicles effortlessly or added storage racks. The FIRST FLOOR features a private bedroom with an ensuite bath, which functions as a quiet home office or dedicated 3rd bedroom. Up the 4' wide staircase adorned with iron railing to the SECOND FLOOR, where the spacious open floor plan awaits, comprising a well-appointed kitchen, dining area, and large living room with access to a spacious outdoor turfed balcony. The kitchen showcases granite countertops with waterfall edge(s), solid wood cabinets, a cooktop stove with a hood, a dishwasher, a closet pantry, and a dry bar area with a wine fridge. A private powder room complements this level. Up to the THIRD FLOOR, where a generously sized landing area offers versatility for another workstation, and the primary bedroom boasts an ensuite bath with granite countertops and two walk-in closets. The third bedroom, also with a private bath, is finished with granite countertops. Enjoy convenient access to the private full-service marina and a public boating launch for various water activities. Incredible South Tampa location! This vibrant, highly walkable/bikable neighborhood includes waterfront restaurants, a jogging trail, parks, and a waterfront boardwalk, promising a lifestyle of leisure and convenience between Tampa and St. Petersburg. Three exciting developments are underway a few blocks south to elevate your future living experience. Copy/paste weblink to the 3D Tour https://media.showingtimeplus.com/sites/yjkmoag/unbranded
Financial Considerations
Price:
$675,000
HOA Fee:
350
Tax Amount:
$7792
Price per SqFt:
$294.5
Tax Legal Description:
MCELROY AVENUE TOWNHOMES LOT 2
Exterior Features
Lot Size:
935
Lot Features:
N/A
Waterfront:
No
Parking Spaces:
N/A
Parking:
Guest, Open, Oversized
Roof:
Built-Up
Pool:
No
Pool Features:
N/A
Interior Features
Bedrooms:
3
Bathrooms:
4
Heating:
Central
Cooling:
Central Air
Appliances:
Built-In Oven, Cooktop, Dishwasher, Disposal, Dryer, Gas Water Heater, Microwave, Range Hood, Refrigerator, Washer, Wine Refrigerator
Furnished:
Yes
Floor:
Hardwood, Tile
Levels:
Three Or More
Additional Features
Property Sub Type:
Townhouse
Style:
N/A
Year Built:
2020
Construction Type:
Block
Garage Spaces:
Yes
Covered Spaces:
N/A
Direction Faces:
North
Pets Allowed:
Yes
Special Condition:
None
Additional Features:
Awning(s), Balcony
Additional Features 2:
Verify any lease questions with the HOA
Map
- Address4910 W MCELROY AVE #5
Featured Properties