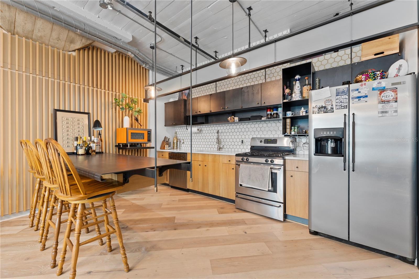
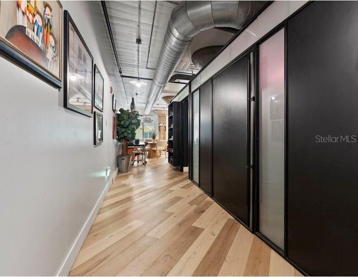
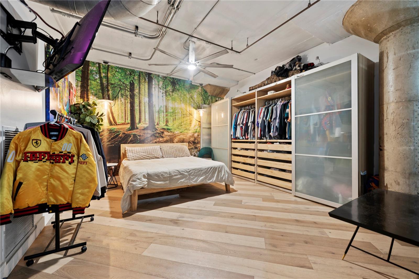
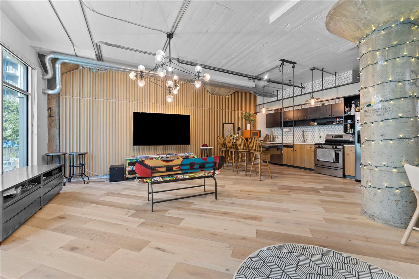
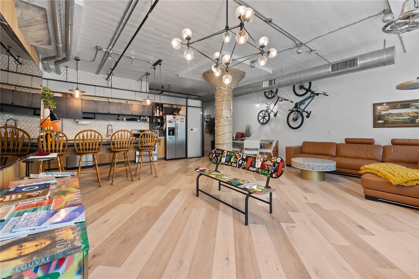
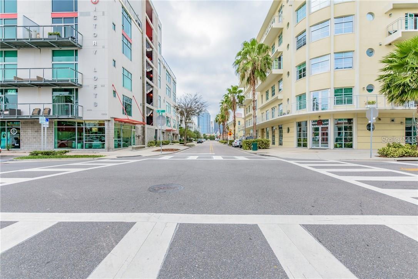
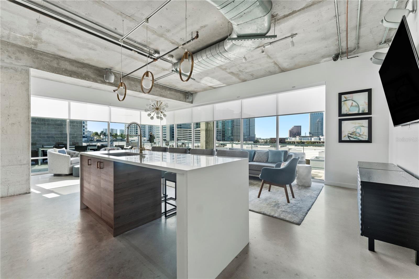
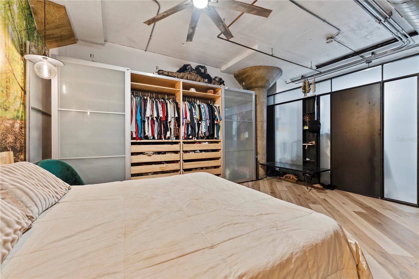
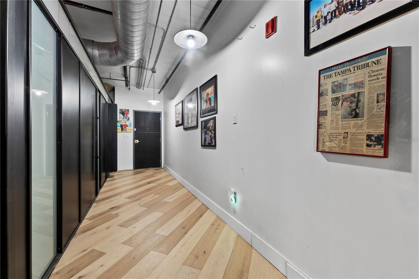
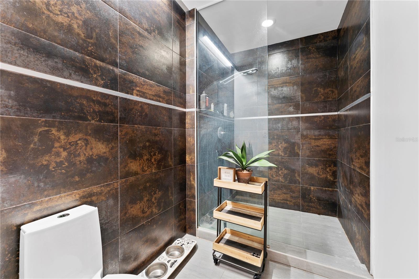
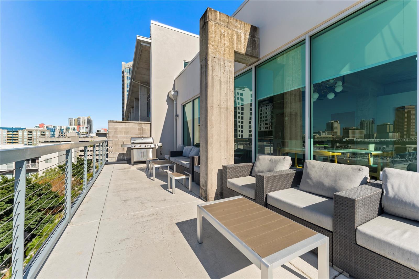
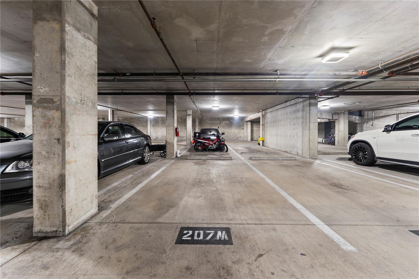
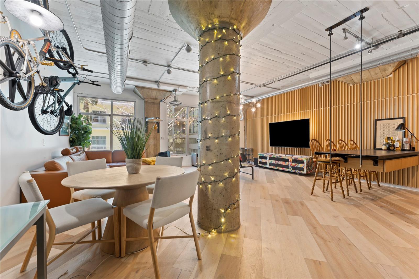

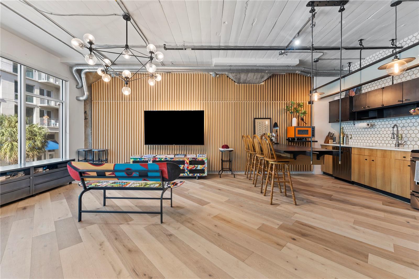

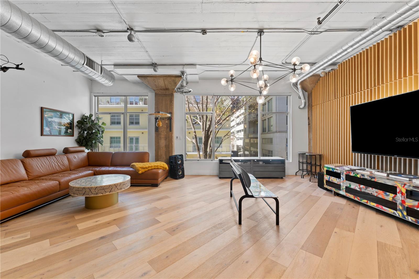
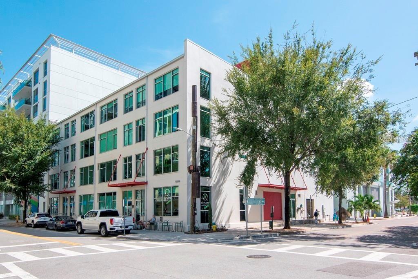
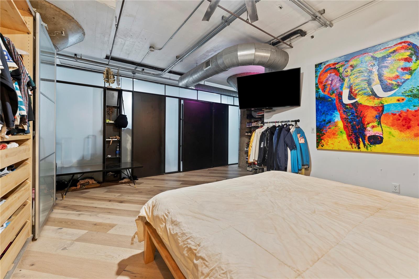
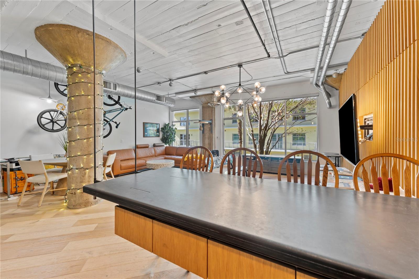
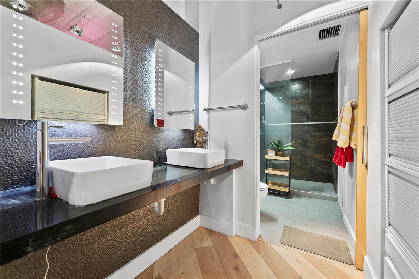
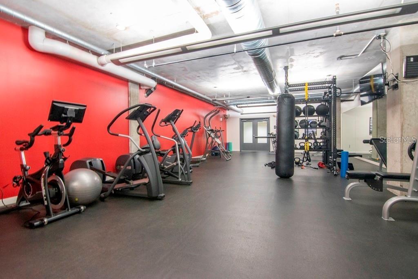
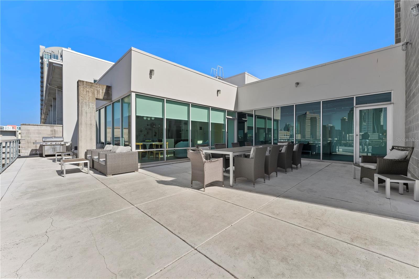
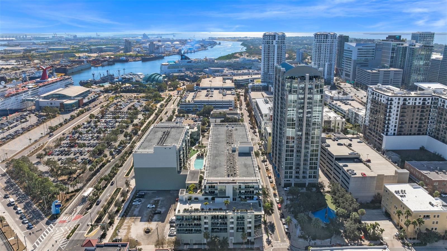
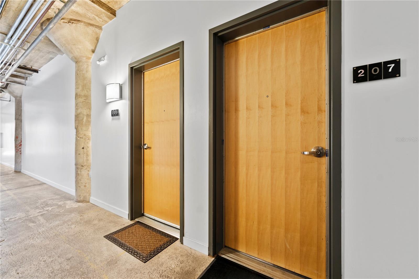
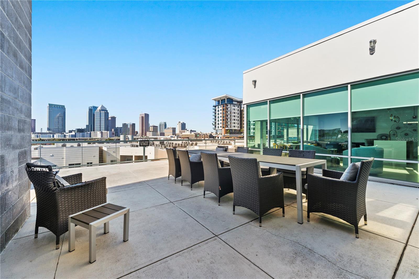
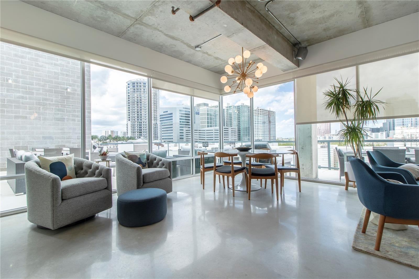
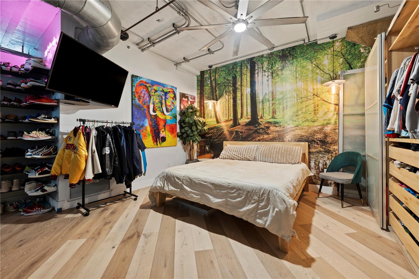
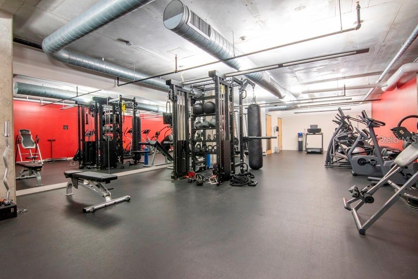
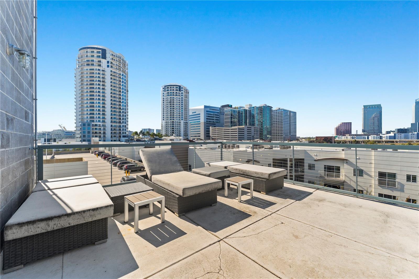

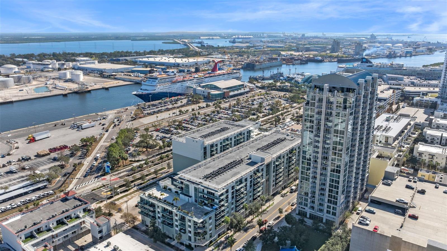
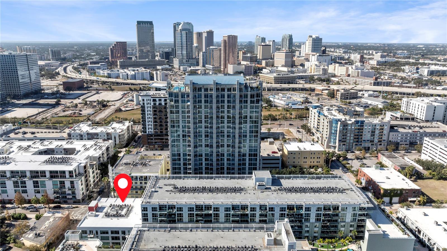
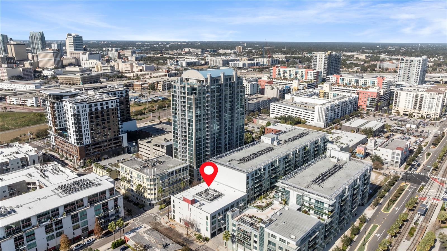
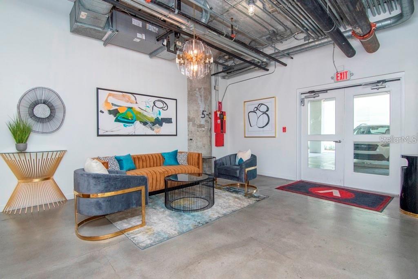
Active
101 N 12TH ST #207
$699,999
Features:
Property Details
Remarks
Experience the pinnacle of urban sophistication in this stunning industrial CORNER LOFT located in the heart of Channelside, Tampa Bay. Originally a warehouse, the iconic Model-T building was masterfully transformed into luxury lofts in 2005, offering an authentic loft-style living experience. This unit is perfect for a bachelor, coming complete with high-end finishes and $33K IN RECENT UPGRADES!! This meticulously designed home boasts an open floor plan with a gourmet chef's kitchen featuring a custom floating island that adds both style and functionality. Exposed concrete floors and ceilings, polished concrete flooring, and a custom-designed glass vanity and shower elevate the aesthetic. Enjoy effortless lighting control at your fingertips while natural sunlight floods the expansive living space from morning to evening. Indulge in exclusive amenities, including a rooftop community terrace with breathtaking downtown views and a state-of-the-art fitness center, offering a five-star hotel experience at home. Located in one of Tampa Bay's most sought-after neighborhoods, you're steps away from free downtown shuttles, streetcars, vibrant art festivals, farmers' markets, Sparkman Wharf, the cruise port, Tampa Bay Aquarium and Downtown Tampa!!! Don't miss this rare opportunity to own a piece of urban paradise with unparalleled upgrades and amenities in a rapidly growing area, this property offers incredible potential for a strong return on investment. Schedule your private tour today!
Financial Considerations
Price:
$699,999
HOA Fee:
N/A
Tax Amount:
$5312.59
Price per SqFt:
$532.32
Tax Legal Description:
VICTORY LOFTS A CONDOMINIUM UNIT MT 207
Exterior Features
Lot Size:
2
Lot Features:
N/A
Waterfront:
No
Parking Spaces:
N/A
Parking:
N/A
Roof:
Membrane
Pool:
No
Pool Features:
N/A
Interior Features
Bedrooms:
1
Bathrooms:
1
Heating:
Central, Electric
Cooling:
Central Air
Appliances:
Dishwasher, Disposal, Electric Water Heater, Freezer, Microwave, Range, Refrigerator, Washer
Furnished:
No
Floor:
Concrete
Levels:
One
Additional Features
Property Sub Type:
Condominium
Style:
N/A
Year Built:
1925
Construction Type:
Block, Stucco
Garage Spaces:
Yes
Covered Spaces:
N/A
Direction Faces:
West
Pets Allowed:
Yes
Special Condition:
None
Additional Features:
Lighting, Outdoor Grill
Additional Features 2:
Verify with HOA
Map
- Address101 N 12TH ST #207
Featured Properties