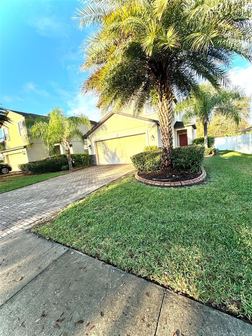
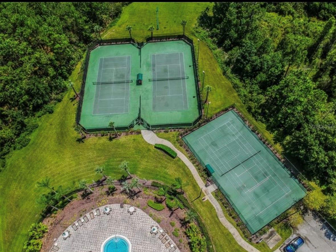
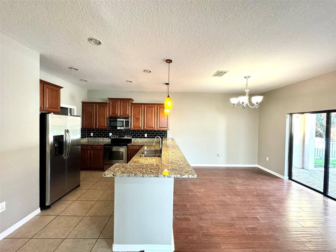
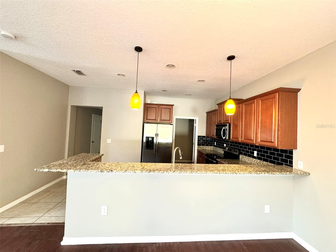
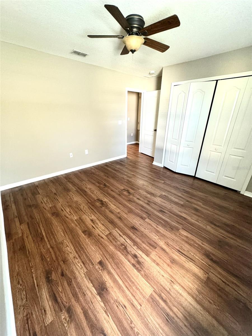
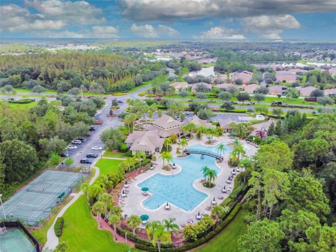
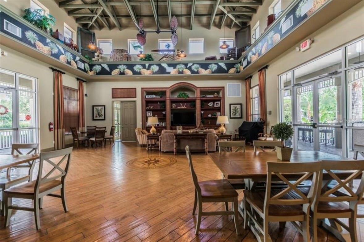
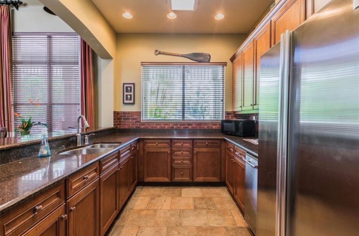
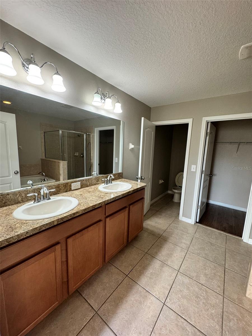
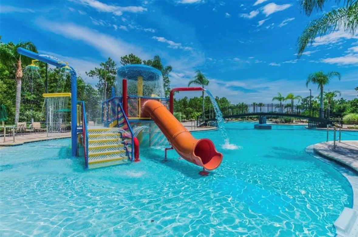
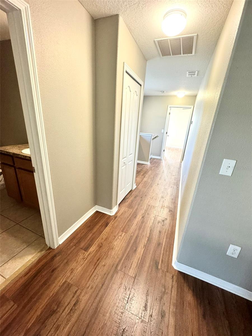
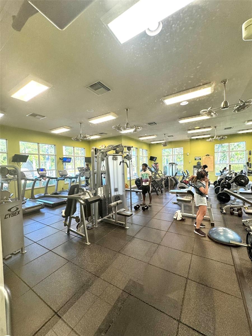
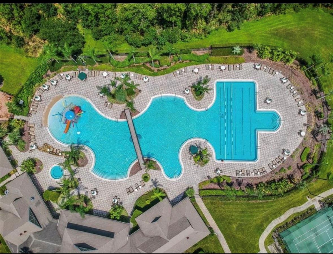
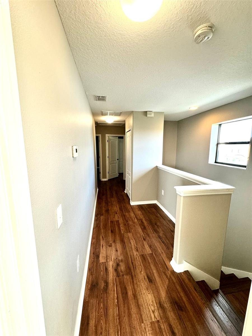
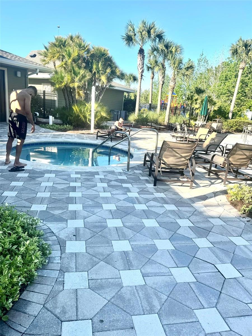
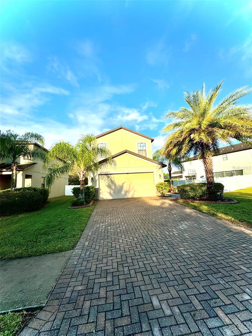
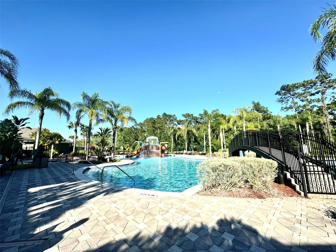
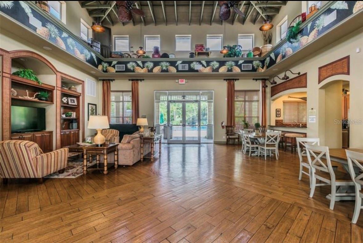
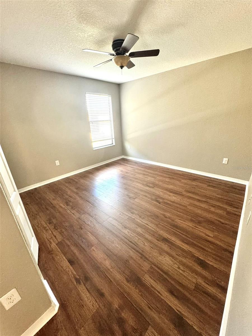
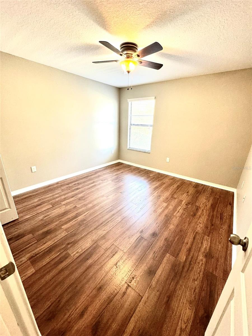
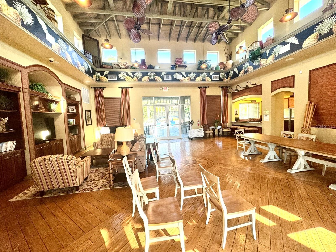
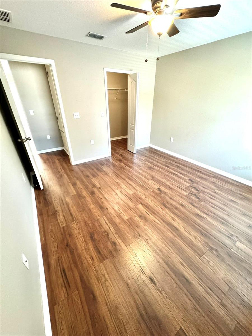
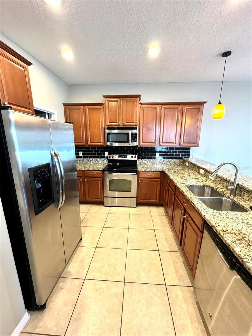
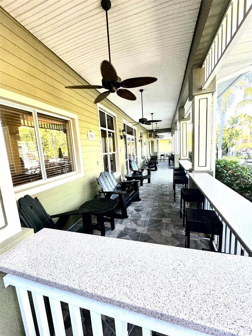
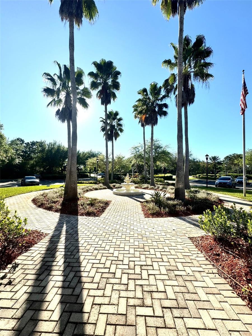
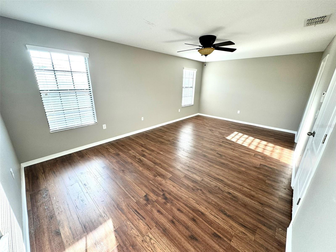
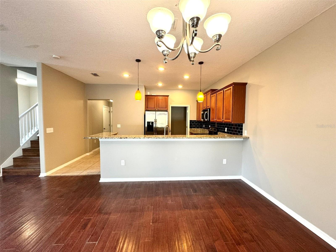
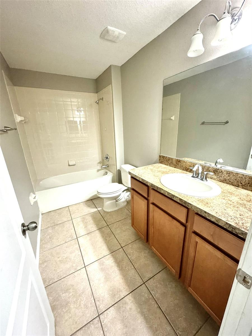
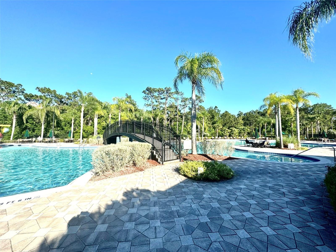
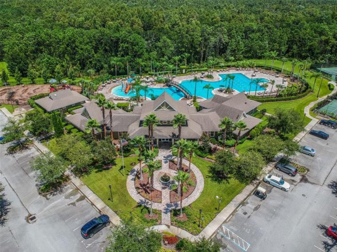
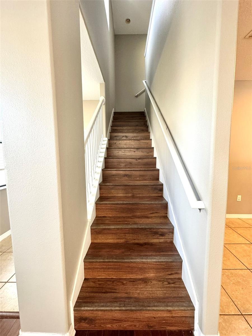
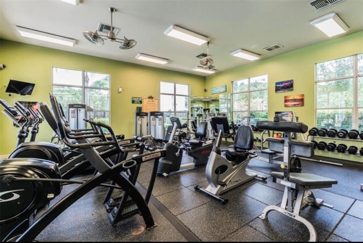
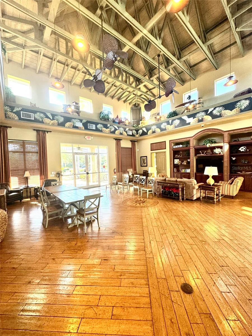
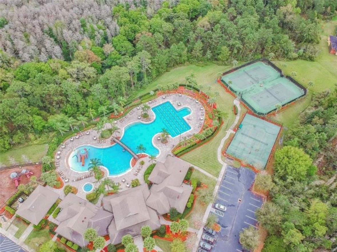
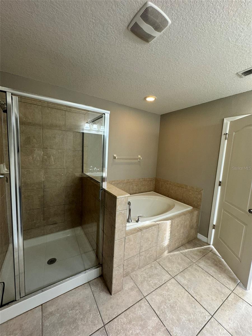
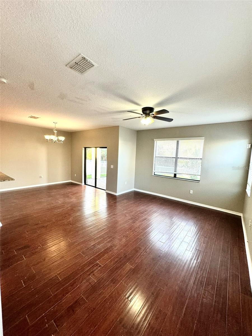
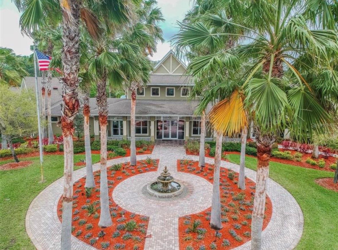
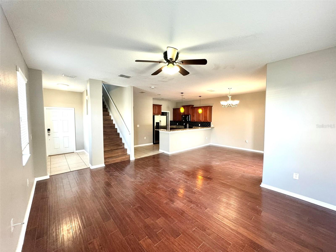
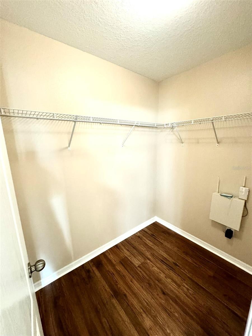
Active
20046 SATIN LEAF AVE
$400,000
Features:
Property Details
Remarks
Gorgeous move-in ready, BRAND NEW ROOF. two-story Manchester floor plan built by Lennar in 2013. This home has all the upgrades! The open kitchen boasts granite countertops, 42" wood cabinetry, 18" ceramic tiles, breakfast bar and a walk-in pantry with laundry area. The whole house feature beautiful hand-scraped cherry hardwood floors. The master suite is spacious with plenty of room for a king-size bed. Upstairs, the master bath has a large walk-in closet, double sink vanity, garden tub and separate shower. The remaining bedrooms and bath are also upstairs on the 2nd floor. This home features energy-saving appliances to help reduce your utility bills including a complete GE appliance package which includes 15 SEER high efficiency heating/air conditioning system, as well as energy star rated washer/dr Monthly HOA dues include 24 Hour Gated Security, access to the large community pool, several tennis courts, large playground, putting area, full gym along with nursery, and beautifully appointed club house. Live Oak is located in the heart of New Tampa, minutes from I75/275, top rated area public and private schools, restaurants, Tampa Premium Outlets, USF, Advent Health and VA hospitals and Wiregrass Mall.
Financial Considerations
Price:
$400,000
HOA Fee:
125
Tax Amount:
$6188.11
Price per SqFt:
$217.51
Tax Legal Description:
LIVE OAK PRESERVE 2C VILLAGES 13 AND 16 LOT 19 BLOCK 102
Exterior Features
Lot Size:
6204
Lot Features:
N/A
Waterfront:
No
Parking Spaces:
N/A
Parking:
N/A
Roof:
Shingle
Pool:
No
Pool Features:
N/A
Interior Features
Bedrooms:
3
Bathrooms:
3
Heating:
Central
Cooling:
Central Air
Appliances:
Dishwasher, Disposal, Dryer, Electric Water Heater, Microwave, Range, Refrigerator, Washer
Furnished:
No
Floor:
Ceramic Tile, Laminate, Wood
Levels:
Two
Additional Features
Property Sub Type:
Single Family Residence
Style:
N/A
Year Built:
2013
Construction Type:
Stucco
Garage Spaces:
Yes
Covered Spaces:
N/A
Direction Faces:
East
Pets Allowed:
Yes
Special Condition:
None
Additional Features:
Garden
Additional Features 2:
N/A
Map
- Address20046 SATIN LEAF AVE
Featured Properties