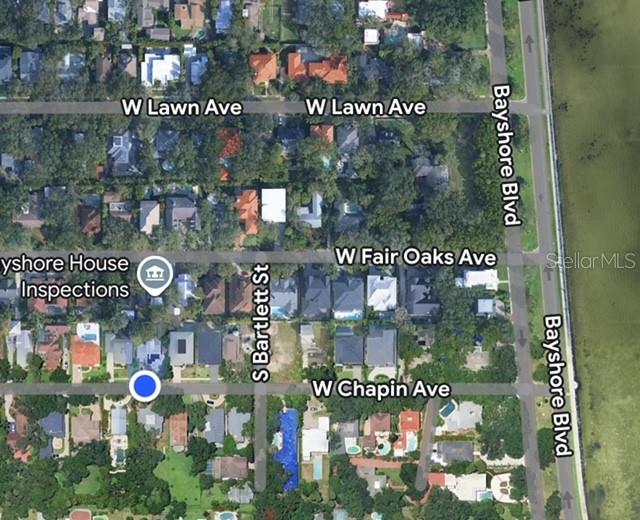
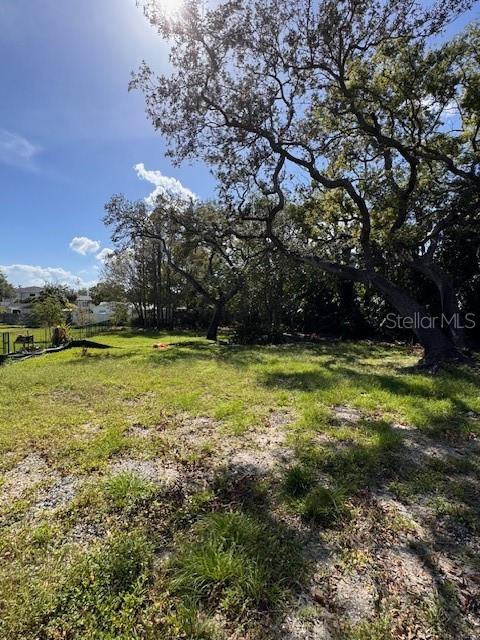
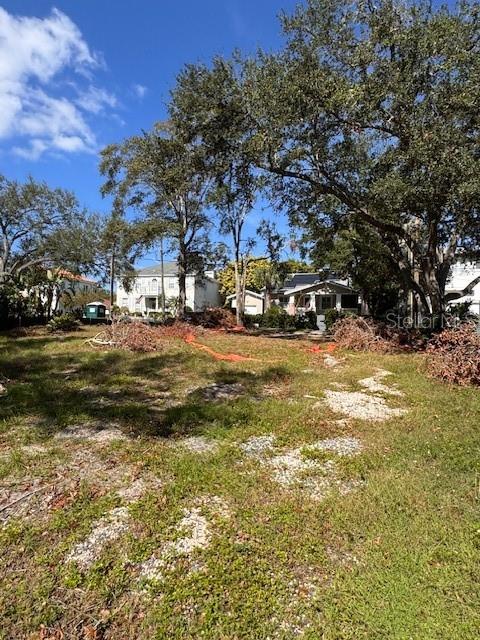
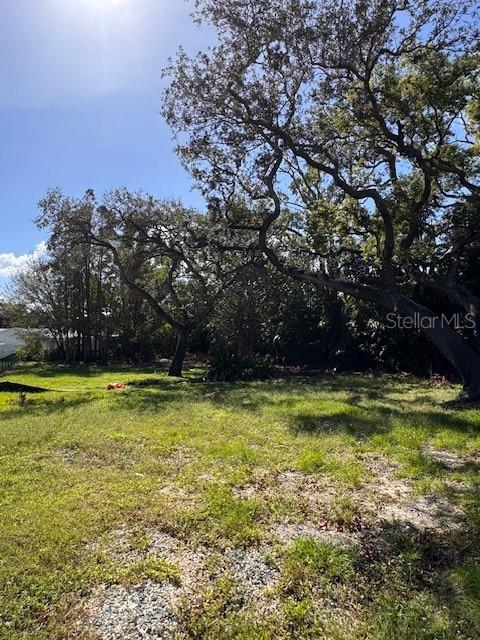
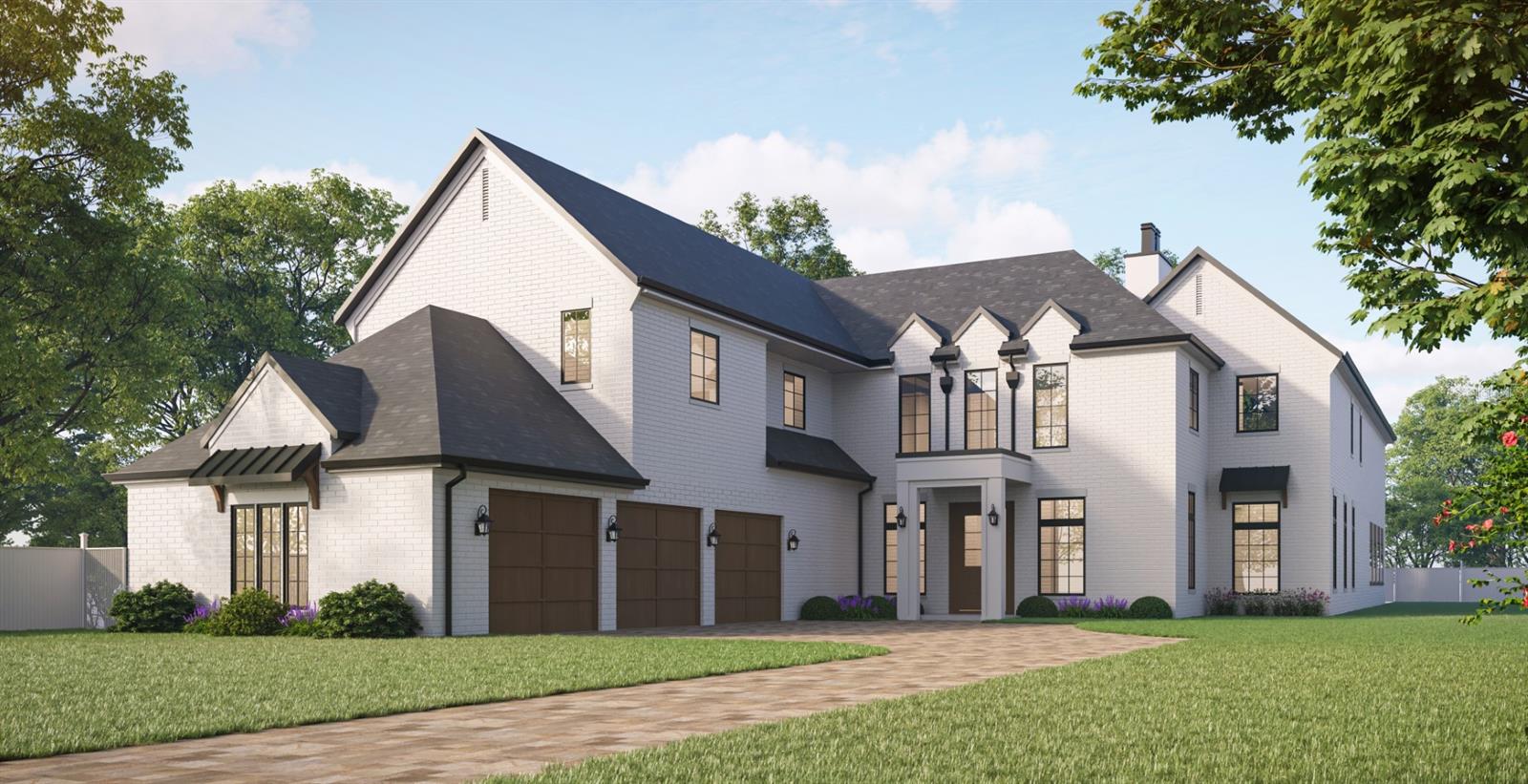
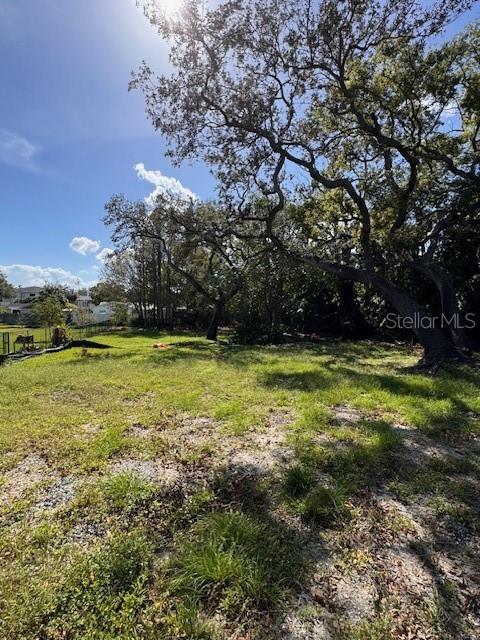
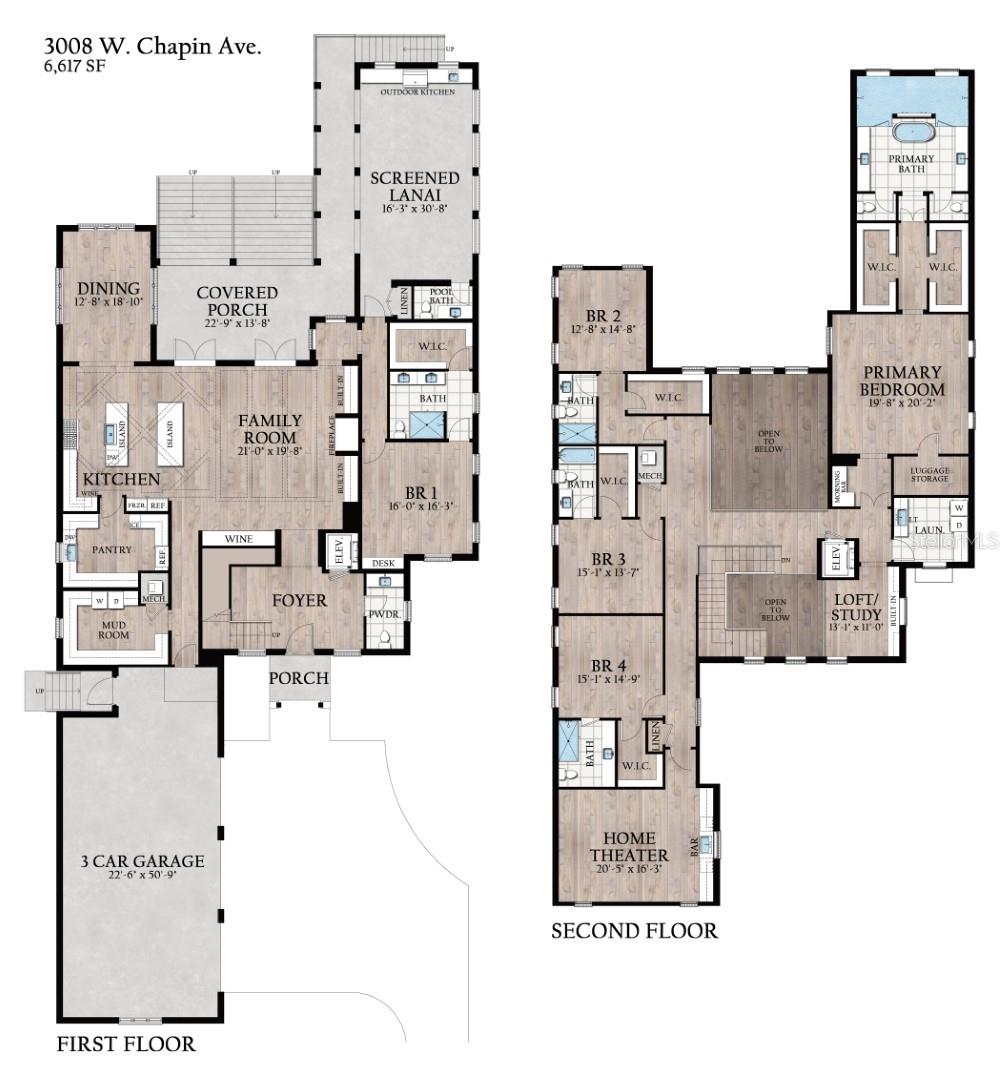
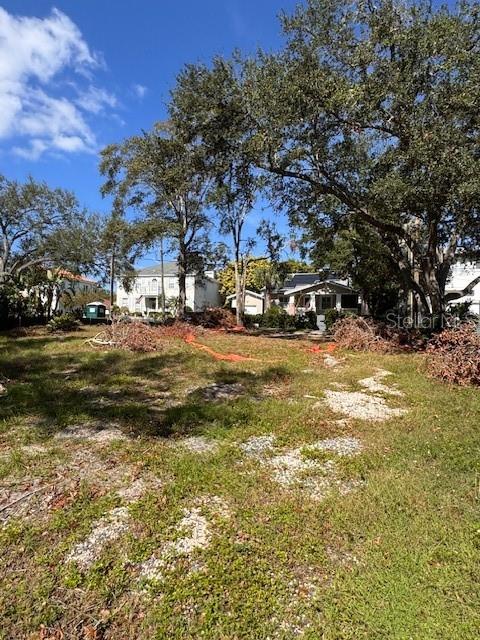
Active
3008 W CHAPIN AVE
$5,350,000
Features:
Property Details
Remarks
Pre-Construction. To be built. Welcome to your dream home in South Tampa, built by Milana Custom Homes! This stunning new construction showcases exceptional design and functionality, starting with a grand foyer entrance that welcomes you into an open and inviting floor plan. The spacious first floor features a large family room seamlessly connected to a gourmet kitchen complete with an oversized island, walk-in pantry, and open dining area. Entertain in style with a wine bar just off the foyer. A private guest suite on the first floor includes its own en suite bath and walk-in closet. Step outside to a beautifully designed backyard retreat with a screened lanai, outdoor kitchen, private pool and pool bath, and a covered porch, perfect for Florida living. Traveling upstairs using the elevator, you'll find a luxurious primary suite with two walk-in closets, an additional storage closet, and a spa-like primary bath. The second floor also offers a home theater with a bar, a versatile loft/study, and a conveniently located laundry room. Three additional bedrooms, each with walk-in closets, provide ample space for family and guests. With a large three-car garage and thoughtful attention to detail throughout, this home is truly one-of-a-kind. Don't miss your chance to own a masterpiece in one of Tampa's most desirable neighborhoods!
Financial Considerations
Price:
$5,350,000
HOA Fee:
N/A
Tax Amount:
$6397
Price per SqFt:
$808.52
Tax Legal Description:
STUART GROVE REVISED PLAN OF LOT 44
Exterior Features
Lot Size:
18000
Lot Features:
N/A
Waterfront:
No
Parking Spaces:
N/A
Parking:
N/A
Roof:
Other
Pool:
Yes
Pool Features:
Other
Interior Features
Bedrooms:
5
Bathrooms:
6
Heating:
Central
Cooling:
Central Air
Appliances:
Dishwasher, Refrigerator, Wine Refrigerator
Furnished:
No
Floor:
Other
Levels:
Two
Additional Features
Property Sub Type:
Single Family Residence
Style:
N/A
Year Built:
2025
Construction Type:
Block
Garage Spaces:
Yes
Covered Spaces:
N/A
Direction Faces:
North
Pets Allowed:
Yes
Special Condition:
None
Additional Features:
Other, Outdoor Kitchen
Additional Features 2:
Buyer/Buyer's agent to verify
Map
- Address3008 W CHAPIN AVE
Featured Properties