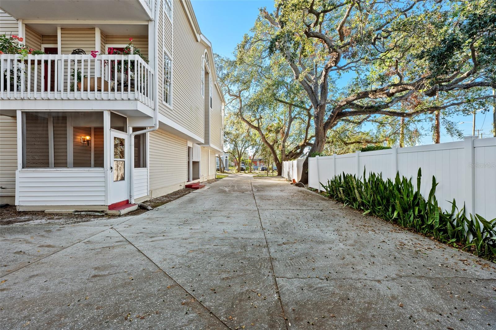
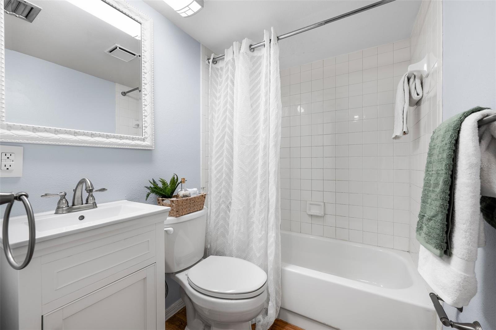
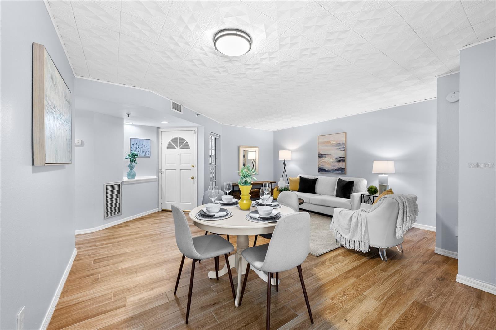
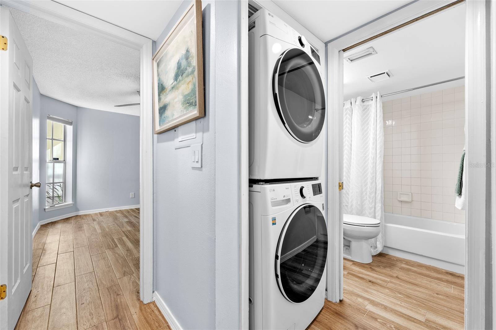
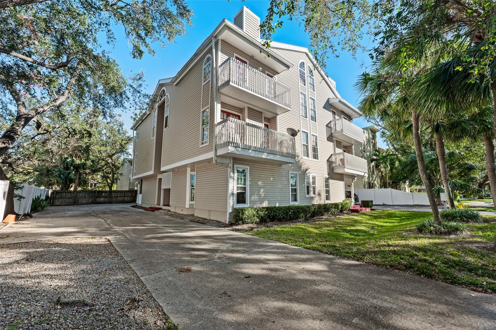
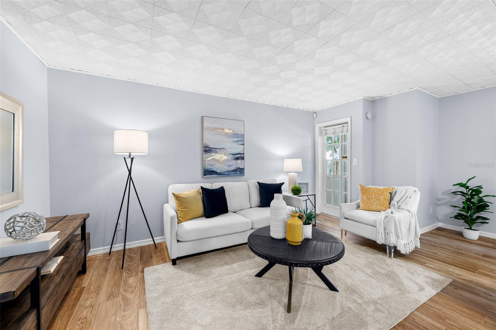
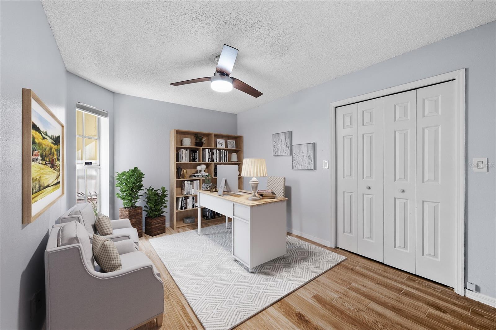
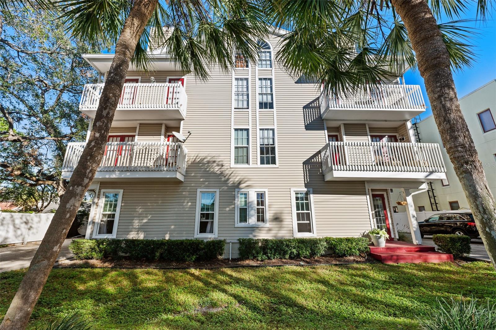
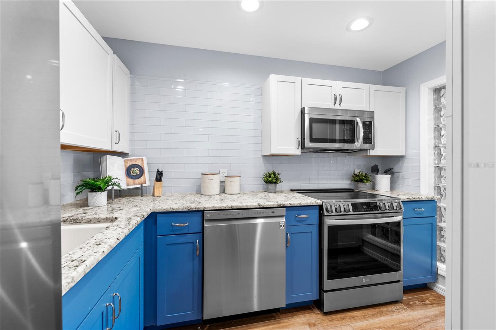
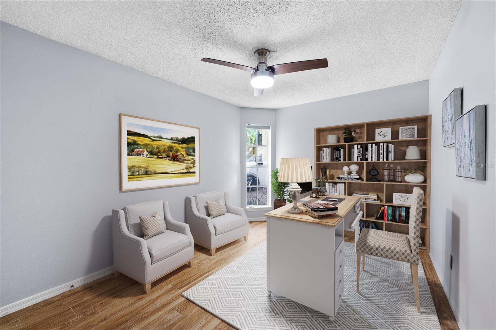
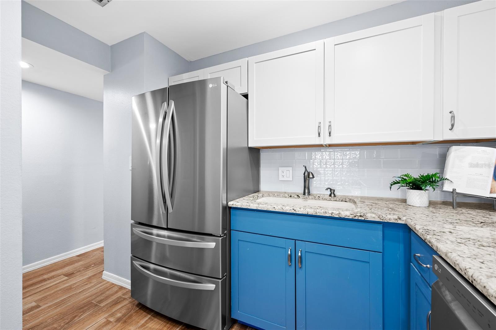
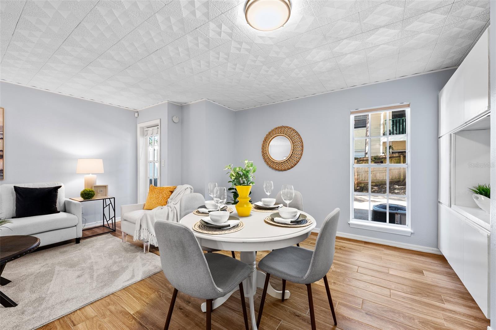
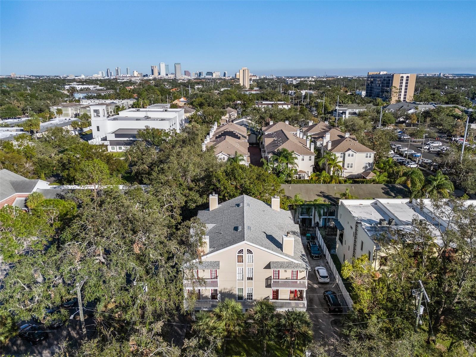
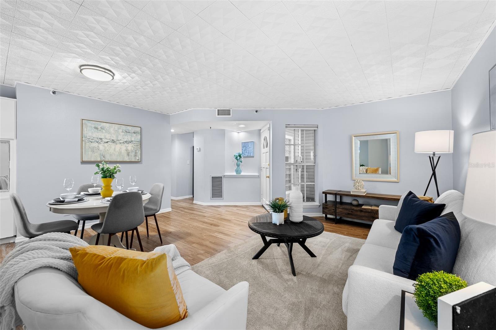
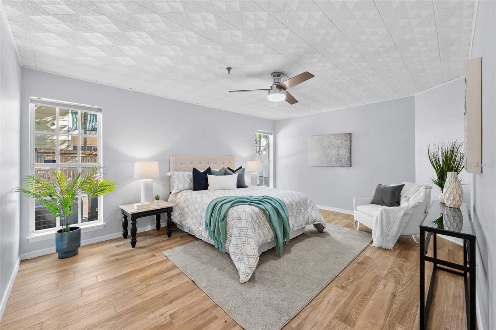
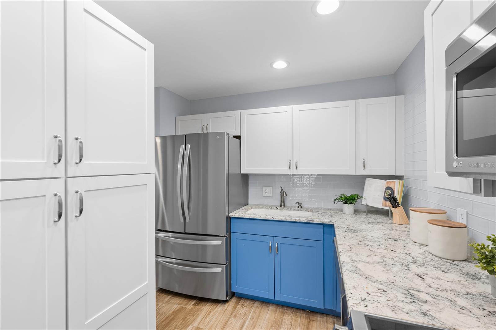
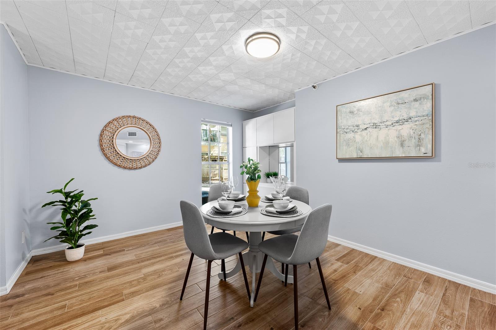
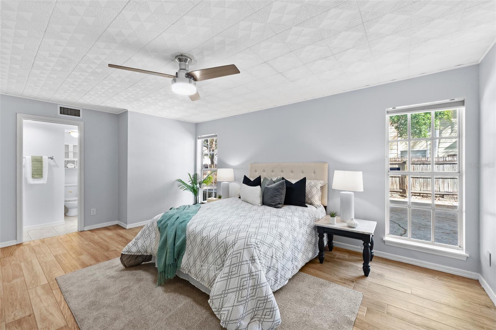
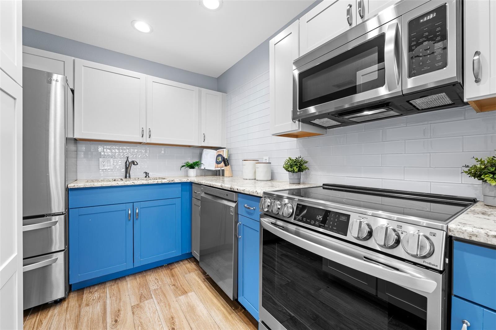
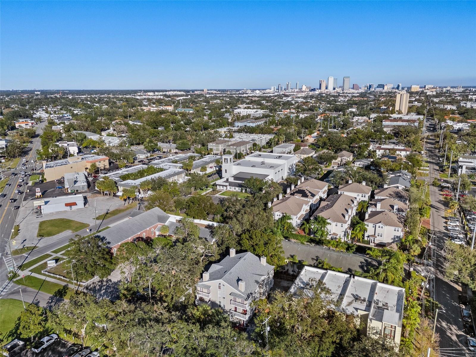
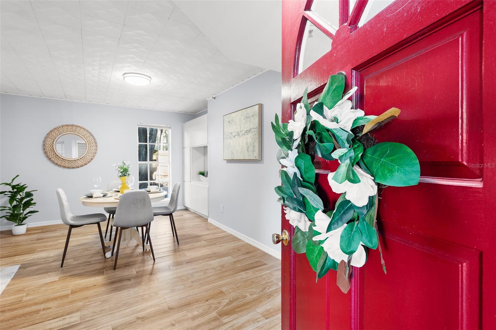
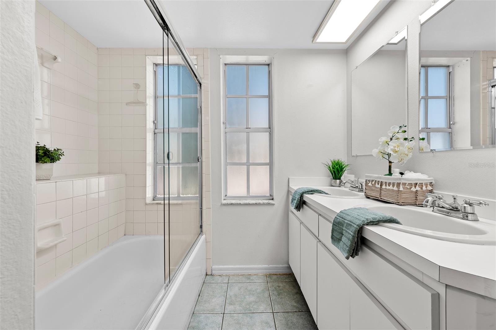
Active
508 S GLEN AVE #2
$325,000
Features:
Property Details
Remarks
This sensational two-bedroom, two-bath condominium offers a pleasing blend of modern updates and comfortable living. In the heart of South Tampa, this residence is not in a flood zone while being with top-rated schools of Grady Elementary School, Coleman Middle School and Plant High School. Contemporary touches extend throughout with faux wood ceramic tile, recessed LED lighting, and updated outlets and switches. The updated kitchen features elegant granite countertops, beautiful two-tone blue and white shaker-style cabinets, stainless steel appliances and glass subway tile backsplash. Ample storage is provided with addition of built-in pantry cabinets, while a large, framed glass-block window fills the space with natural light. The oversized primary suite offers generous space and abundant natural light from large windows in the bedroom and en-suite bath. Additionally, there is a secondary bedroom with a deep closet, a common area bath and a utility closet with a full-size, front-loading washer and dryer. Enjoy the Florida weather on the private screened and covered patio, ideal for morning coffee or evening relaxation. Two parking spaces provide convenient parking for residents and additional guest parking for the building. In a prime South Tampa location, this condominium offers easy access to the area's best dining, shopping and entertainment options.
Financial Considerations
Price:
$325,000
HOA Fee:
593
Tax Amount:
$2427
Price per SqFt:
$302.89
Tax Legal Description:
CAMBRIDGE A CONDOMINIUM UNIT 508-2
Exterior Features
Lot Size:
2
Lot Features:
In County, Landscaped, Level, Paved
Waterfront:
No
Parking Spaces:
N/A
Parking:
Assigned, Circular Driveway, Driveway, Guest, Parking Pad
Roof:
Shingle
Pool:
No
Pool Features:
N/A
Interior Features
Bedrooms:
2
Bathrooms:
2
Heating:
Central, Electric
Cooling:
Central Air
Appliances:
Dishwasher, Disposal, Dryer, Electric Water Heater, Microwave, Range, Refrigerator, Washer
Furnished:
Yes
Floor:
Ceramic Tile
Levels:
One
Additional Features
Property Sub Type:
Condominium
Style:
N/A
Year Built:
1985
Construction Type:
Vinyl Siding
Garage Spaces:
No
Covered Spaces:
N/A
Direction Faces:
North
Pets Allowed:
No
Special Condition:
None
Additional Features:
Lighting, Rain Gutters
Additional Features 2:
Buyer to Verify
Map
- Address508 S GLEN AVE #2
Featured Properties