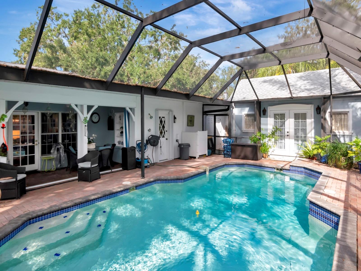
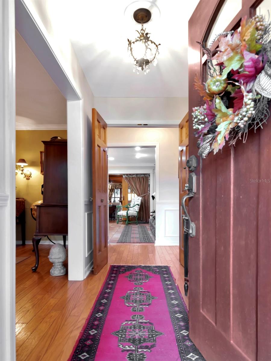
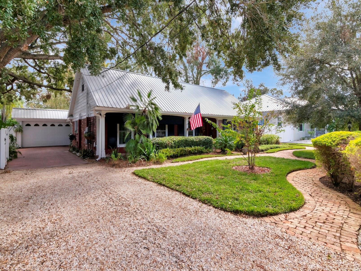
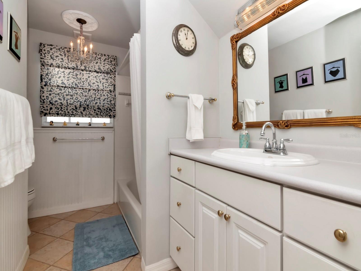
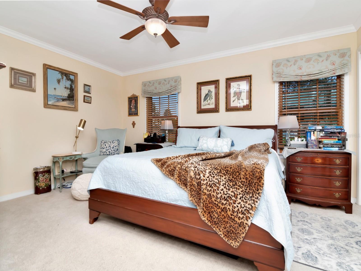
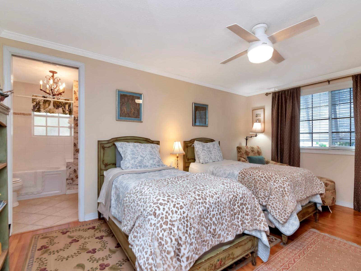
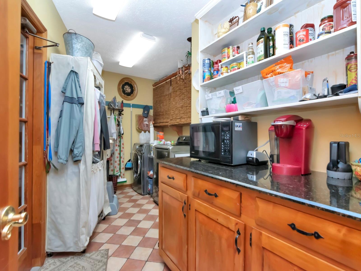
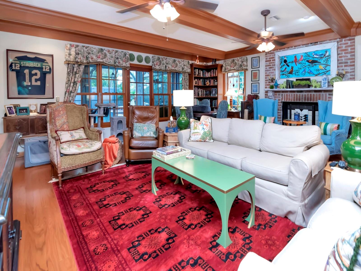
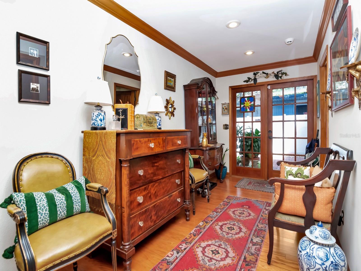
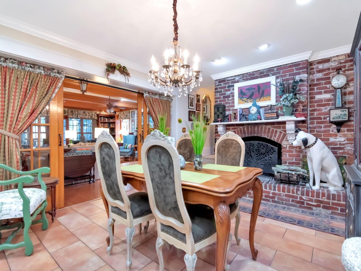
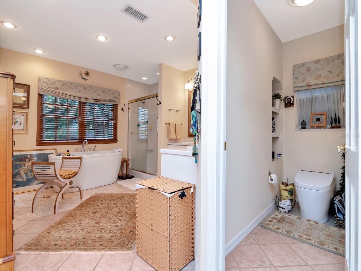
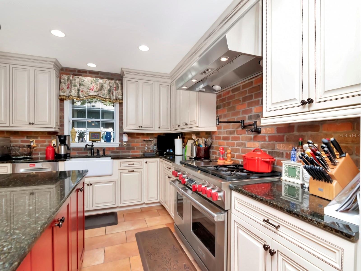
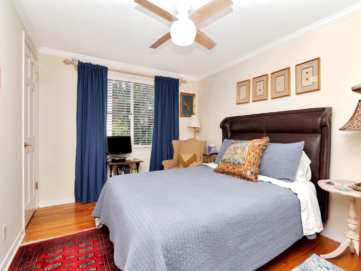
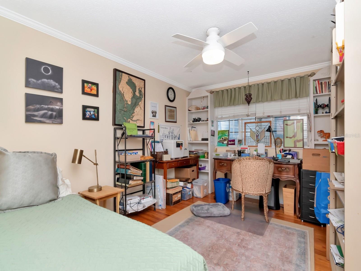
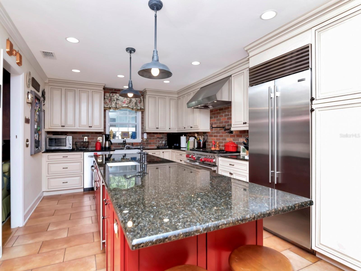
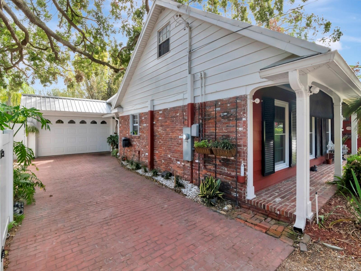
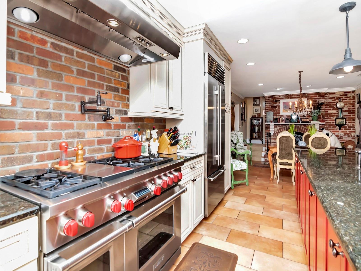
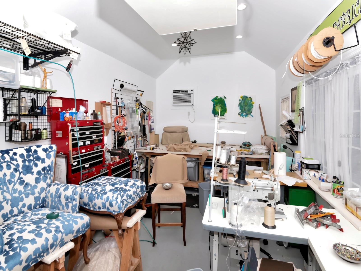
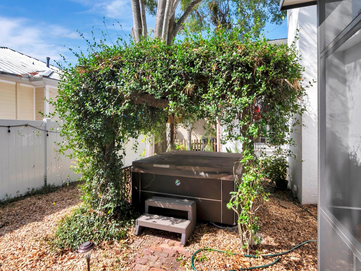
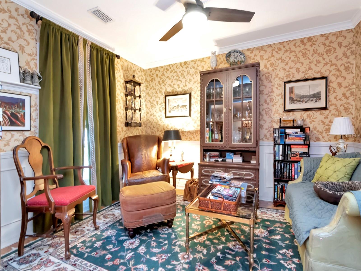
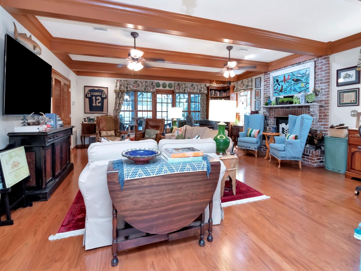
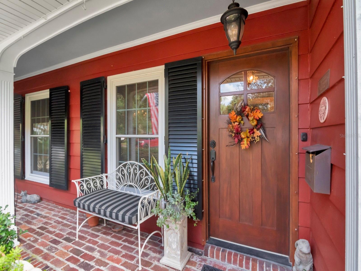
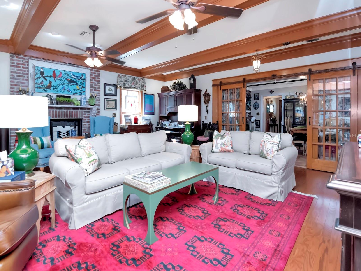
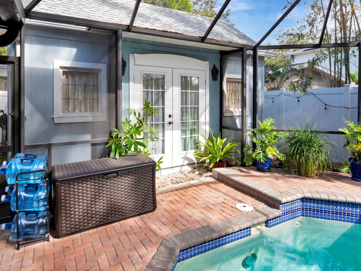
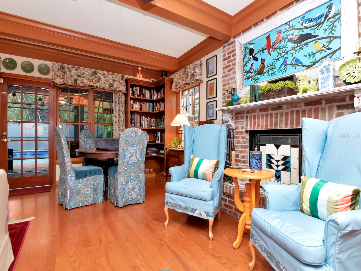
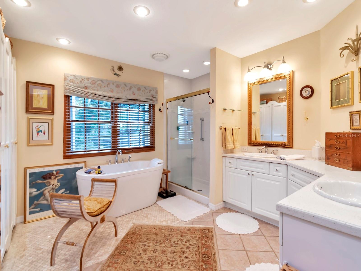
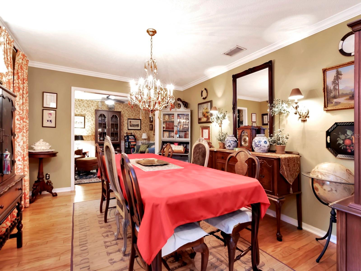
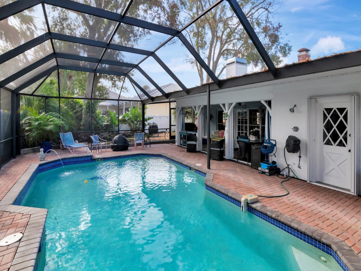
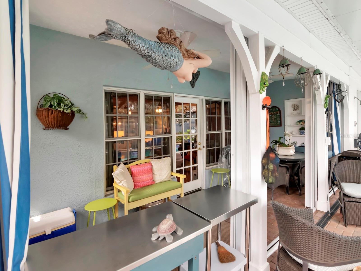
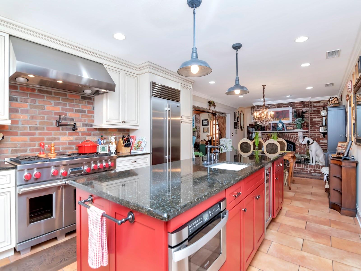
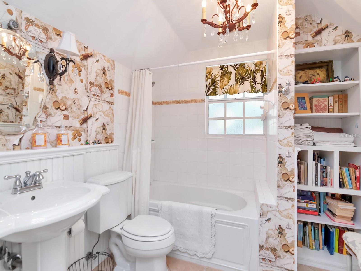
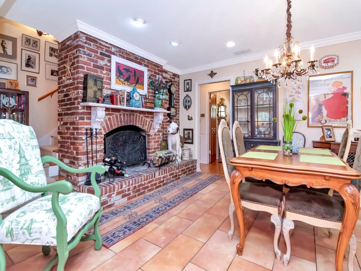
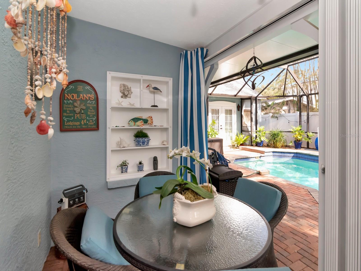
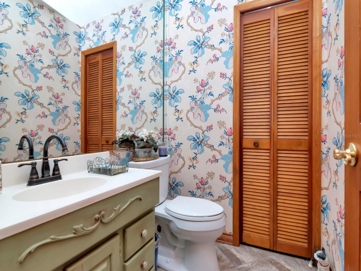
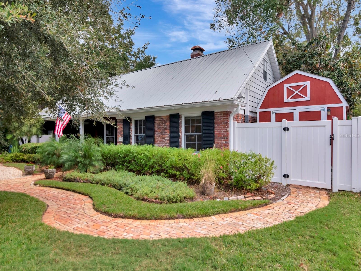
Active
1904 S HESPERIDES ST
$1,425,000
Features:
Property Details
Remarks
Charming South Tampa pool home nestled in the highly sought-after neighborhood of Sunset Park. The heart of this 3,424 Sq Ft 4 Bed/3.5 Bath/2 Car Garage Home is the Gourmet Kitchen featuring: A Huge Granite Island with additional prep sink, Shaws Original Farm Sink, Professional Grade 6-burner Wolf gas stove with a Double oven, Sub-Zero refrigerator, Bosch dishwasher, Built-in drawer microwave, and a Wine fridge. The huge family room with a beautiful wood beam ceiling is perfect for entertaining loved ones and friends while overlooking the screened-in pool. The home features two cozy wood burning brick fireplaces. The Main Bedroom Suite is located on the first floor for easy living and convenient access. The Main Bath features a private water closet with a Toto Smart Toilet for added luxury. Each additional bedroom is generously sized while offering ample closet space. In addition, this home also has a BONUS air-conditioned pool-house (or private office, mancave, or she-shed). Schedule your Private Showing and Come check out this cozy paradise home, centrally located to everything that South Tampa has to offer.
Financial Considerations
Price:
$1,425,000
HOA Fee:
N/A
Tax Amount:
$6528
Price per SqFt:
$416.18
Tax Legal Description:
MANHATTAN PARK SUBDIVISION LOT 14 & S 1/2 OF LOT 13 & S 54.8 FT OF W 1/2 OF LOT 11 AND N 27.4 FT OF W 1/2 OF LOT 17
Exterior Features
Lot Size:
10250
Lot Features:
Flood Insurance Required, Landscaped, Oversized Lot
Waterfront:
No
Parking Spaces:
N/A
Parking:
N/A
Roof:
Membrane, Metal
Pool:
Yes
Pool Features:
Deck, Gunite, Heated, In Ground, Lighting, Salt Water, Screen Enclosure
Interior Features
Bedrooms:
4
Bathrooms:
4
Heating:
Central
Cooling:
Central Air
Appliances:
Bar Fridge, Disposal, Exhaust Fan, Microwave, Range, Refrigerator
Furnished:
Yes
Floor:
Carpet, Tile, Wood
Levels:
Two
Additional Features
Property Sub Type:
Single Family Residence
Style:
N/A
Year Built:
1963
Construction Type:
Block, Brick
Garage Spaces:
Yes
Covered Spaces:
N/A
Direction Faces:
West
Pets Allowed:
Yes
Special Condition:
None
Additional Features:
French Doors, Hurricane Shutters, Irrigation System
Additional Features 2:
Buyer/Buyer's agent to verify
Map
- Address1904 S HESPERIDES ST
Featured Properties