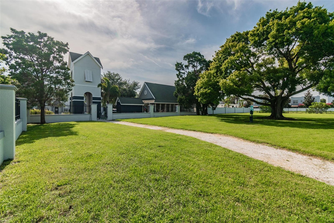

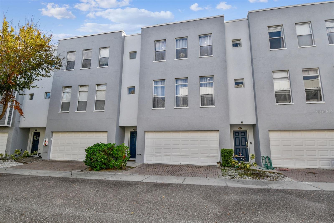

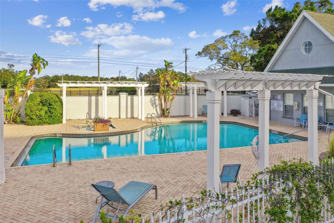
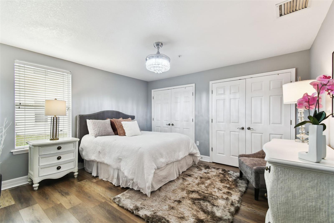


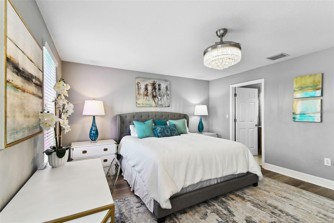




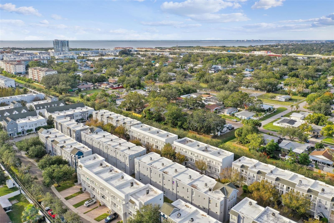
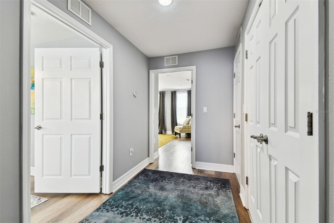

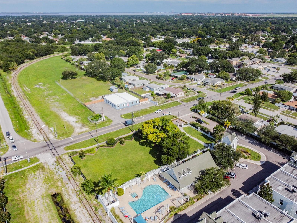


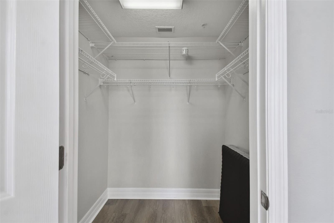


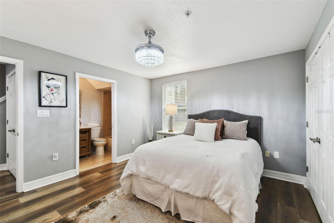


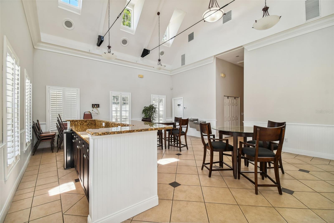




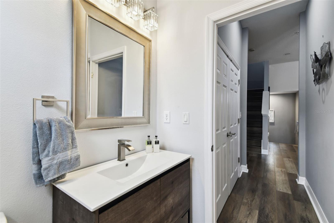





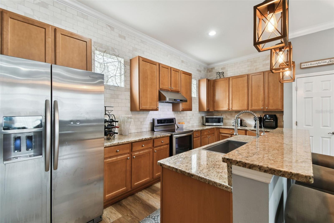




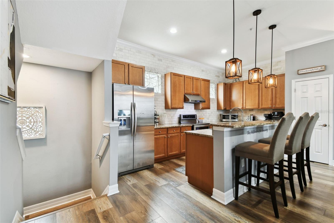
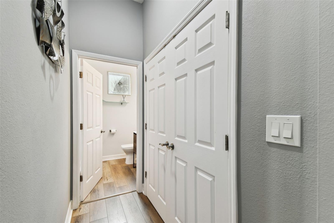
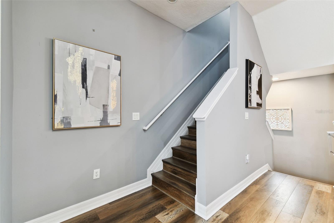




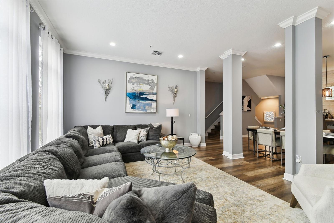

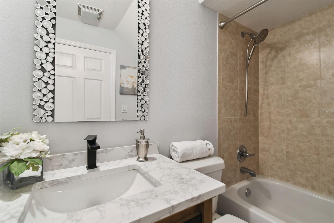

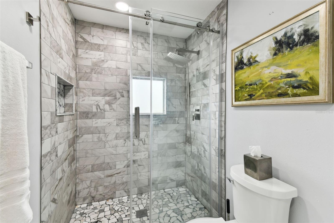
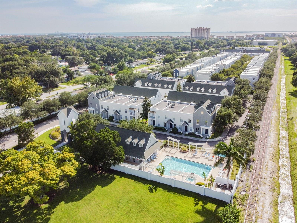
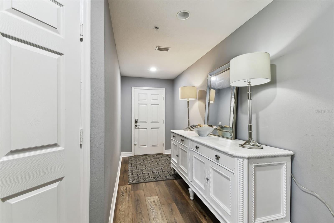






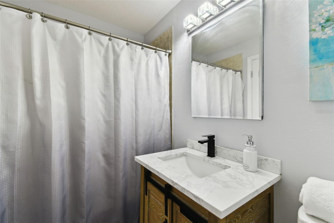
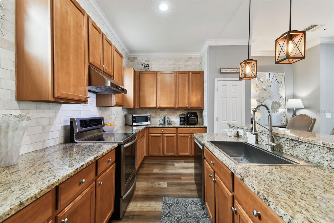
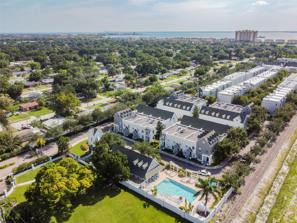


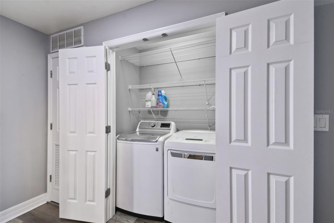
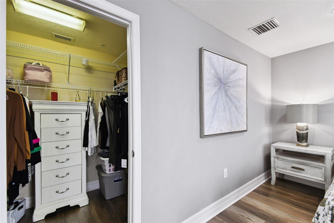



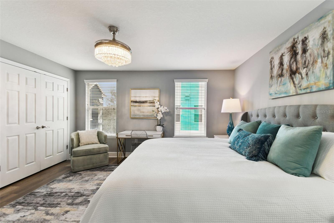
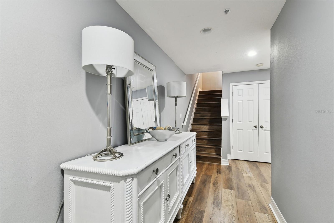
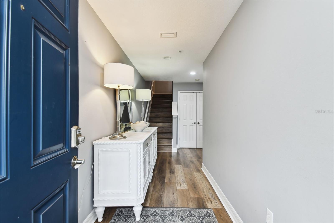

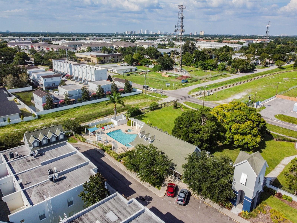



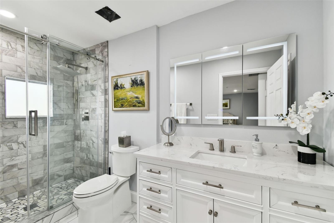


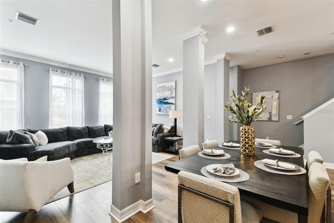
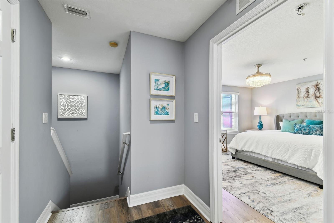



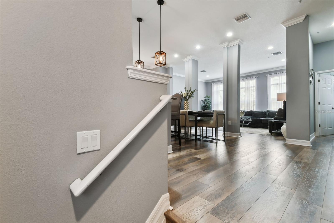

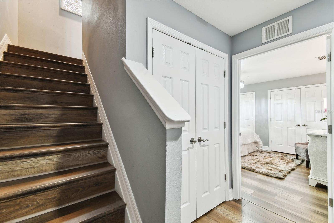
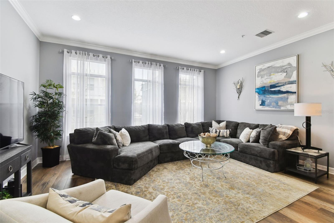
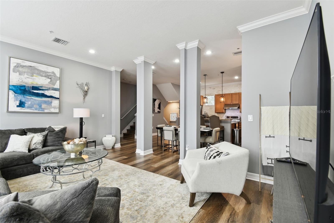

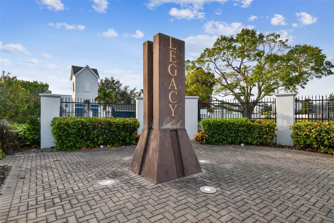
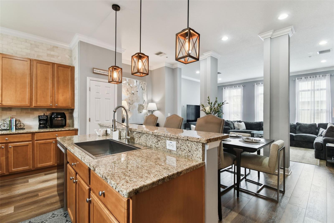

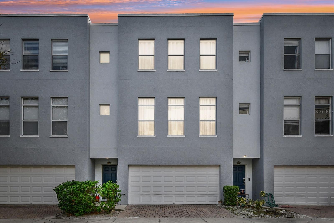








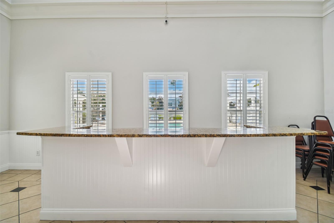
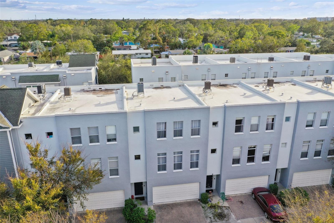

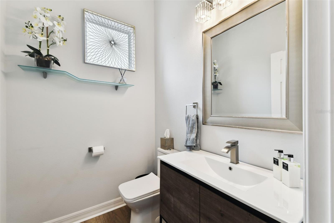
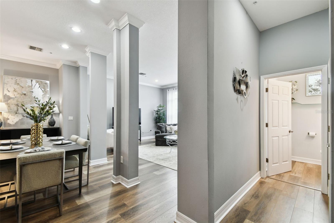


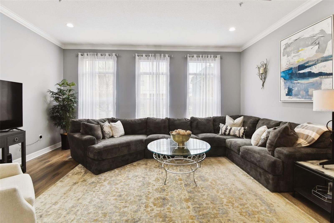




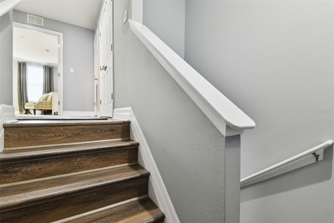

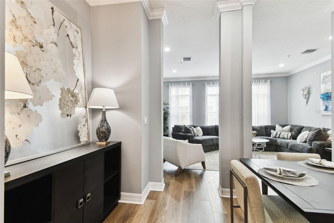
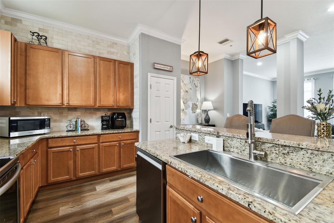


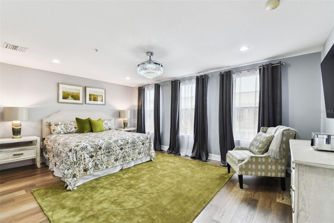




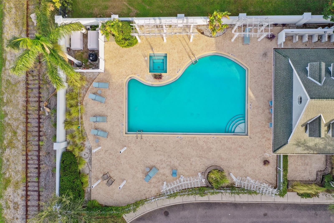






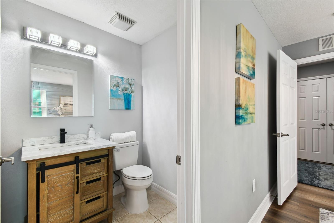
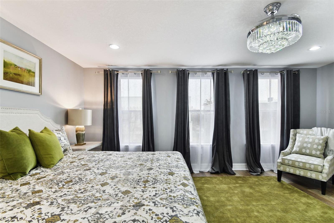




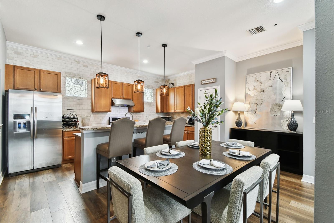


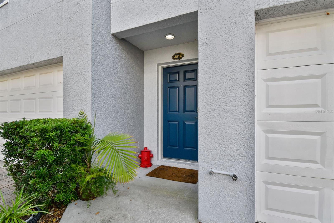

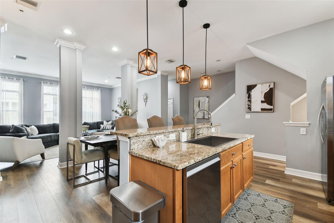


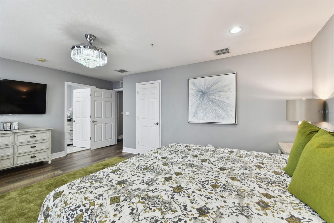
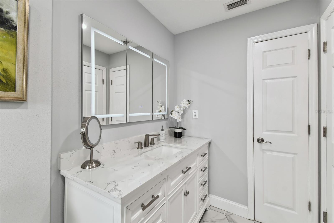
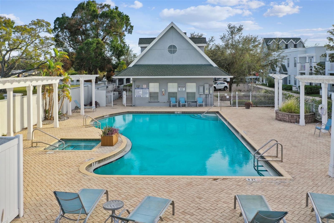


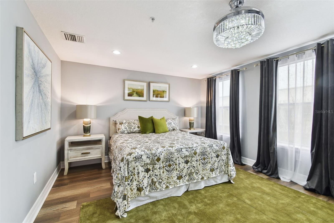
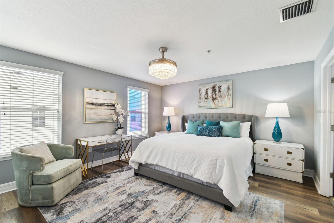

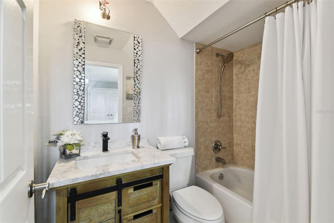

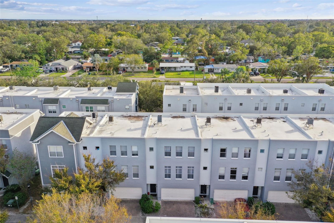
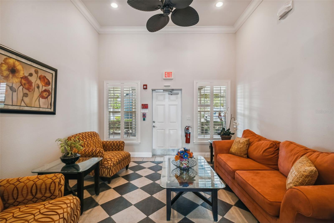



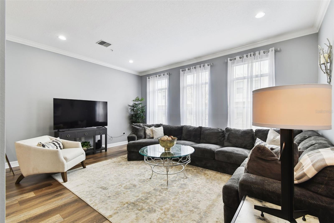
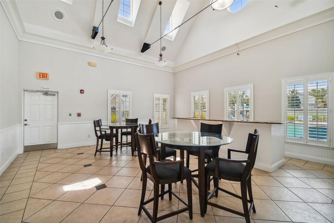

Active
4516 BAY SPRING CT
$480,000
Features:
Property Details
Remarks
Welcome to Legacy Park, a charming gated community in the heart of South Tampa! This beautifully updated townhome boasts luxury vinyl plank flooring throughout, along with fully renovated bathrooms—including a stunning primary bath remodel. Thoughtful upgrades like custom closets, stylish light fixtures, and fresh interior paint give this home a modern, sophisticated feel. Upon entering, you'll find a spacious foyer leading to a large bedroom with two oversized closets and an ensuite bathroom. This versatile space is perfect for guests, a home office, gym, or playroom. The second floor serves as the heart of the home, featuring a gourmet kitchen with sleek stone countertops, stainless steel appliances, and ample cabinet and counter space. Two pantry closets provide generous storage. The kitchen opens to a light-filled family room, creating the perfect space for relaxation and entertaining. On the third floor, you'll find a spacious primary suite that feels like a true retreat, complete with a beautifully remodeled bathroom. There's also a third bedroom with an ensuite bath, and a conveniently located laundry closet with built-in shelving to keep things organized. Enjoy resort-style living with access to the community's pool and hot tub, surrounded by meticulously maintained grounds. Legacy Park is ideally situated near popular dining spots, shopping, the Selmon Expressway, and the Gandy Bridge, offering quick access to St. Petersburg and nearby beaches. This townhome offers the best of urban living in a growing area of South Tampa. Don't miss out on this fantastic opportunity!
Financial Considerations
Price:
$480,000
HOA Fee:
575
Tax Amount:
$6619
Price per SqFt:
$224.19
Tax Legal Description:
LEGACY PARK TOWNHOMES LOT 43
Exterior Features
Lot Size:
1033
Lot Features:
N/A
Waterfront:
No
Parking Spaces:
N/A
Parking:
N/A
Roof:
Built-Up, Membrane
Pool:
No
Pool Features:
N/A
Interior Features
Bedrooms:
3
Bathrooms:
4
Heating:
Central
Cooling:
Central Air, Zoned
Appliances:
Built-In Oven, Dishwasher, Disposal, Electric Water Heater, Range, Refrigerator
Furnished:
Yes
Floor:
Tile, Vinyl
Levels:
Three Or More
Additional Features
Property Sub Type:
Townhouse
Style:
N/A
Year Built:
2007
Construction Type:
Block, Stucco
Garage Spaces:
Yes
Covered Spaces:
N/A
Direction Faces:
North
Pets Allowed:
Yes
Special Condition:
None
Additional Features:
Sidewalk
Additional Features 2:
CONFIRM ALL RESRTICTIONS WITH HOA.
Map
- Address4516 BAY SPRING CT
Featured Properties