


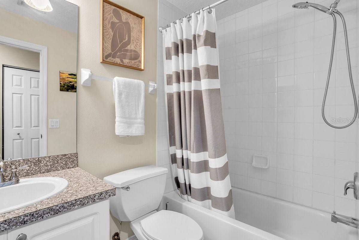
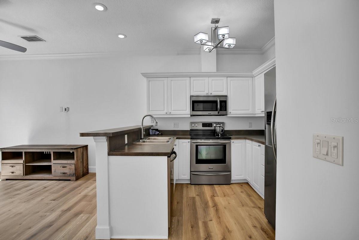







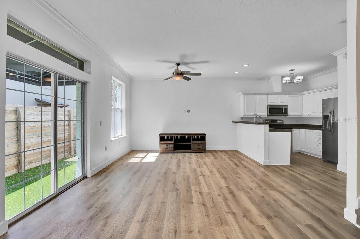



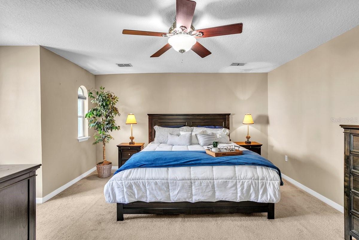
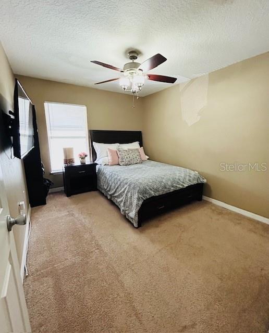


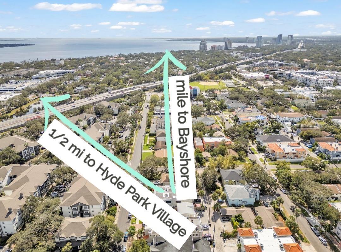



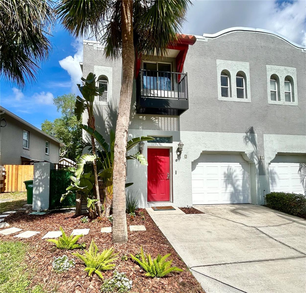



















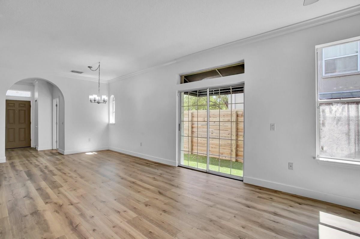

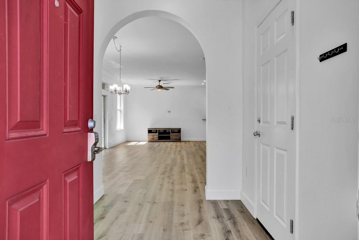

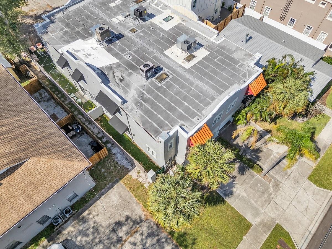
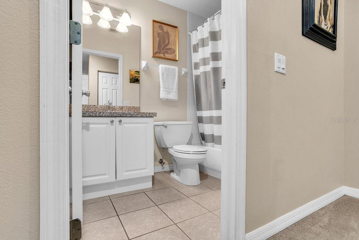


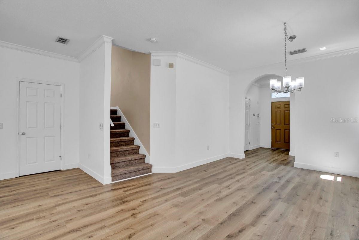





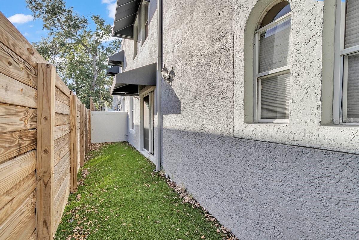







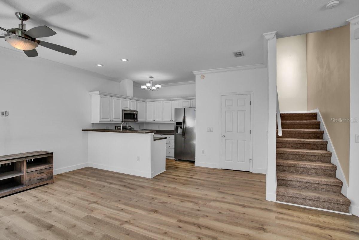



















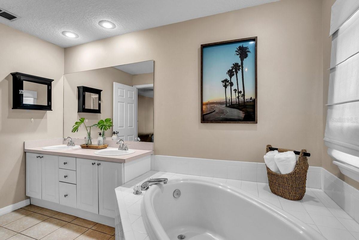

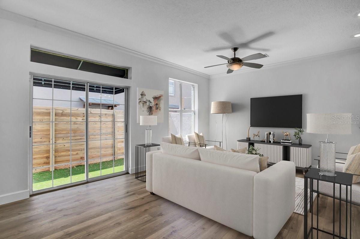
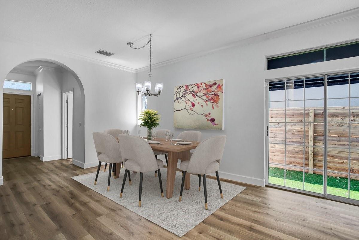

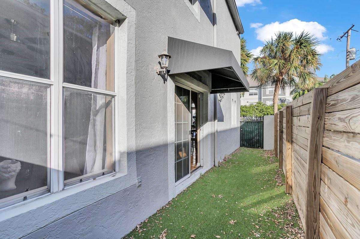





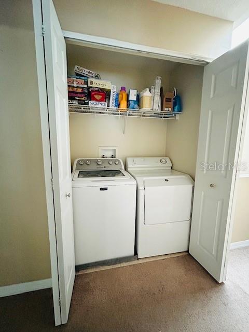



















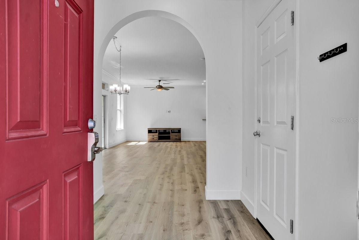













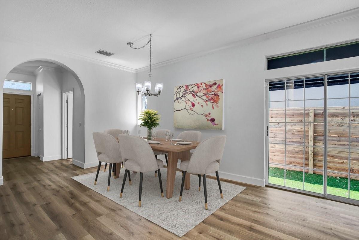









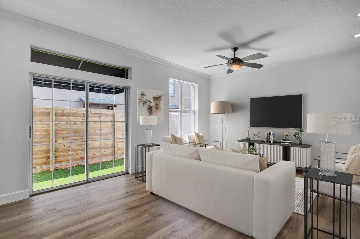



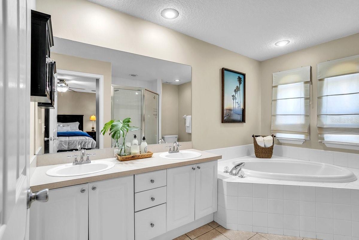
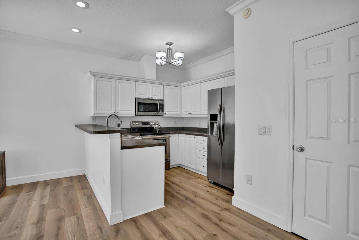
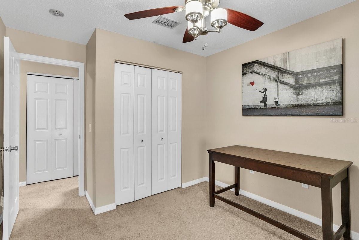











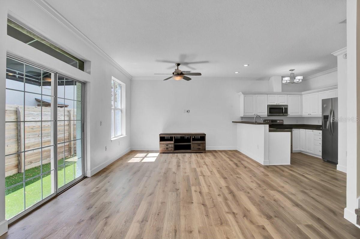







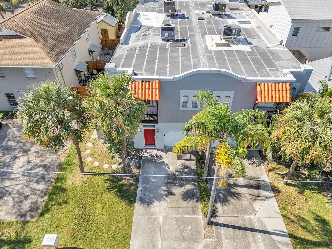

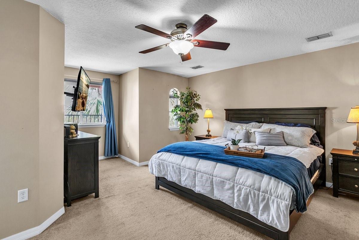

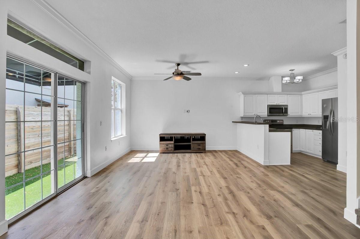




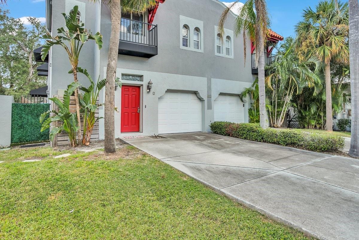

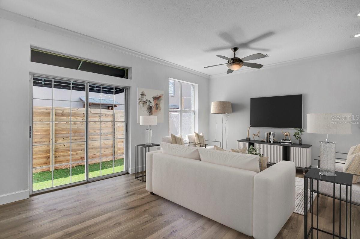
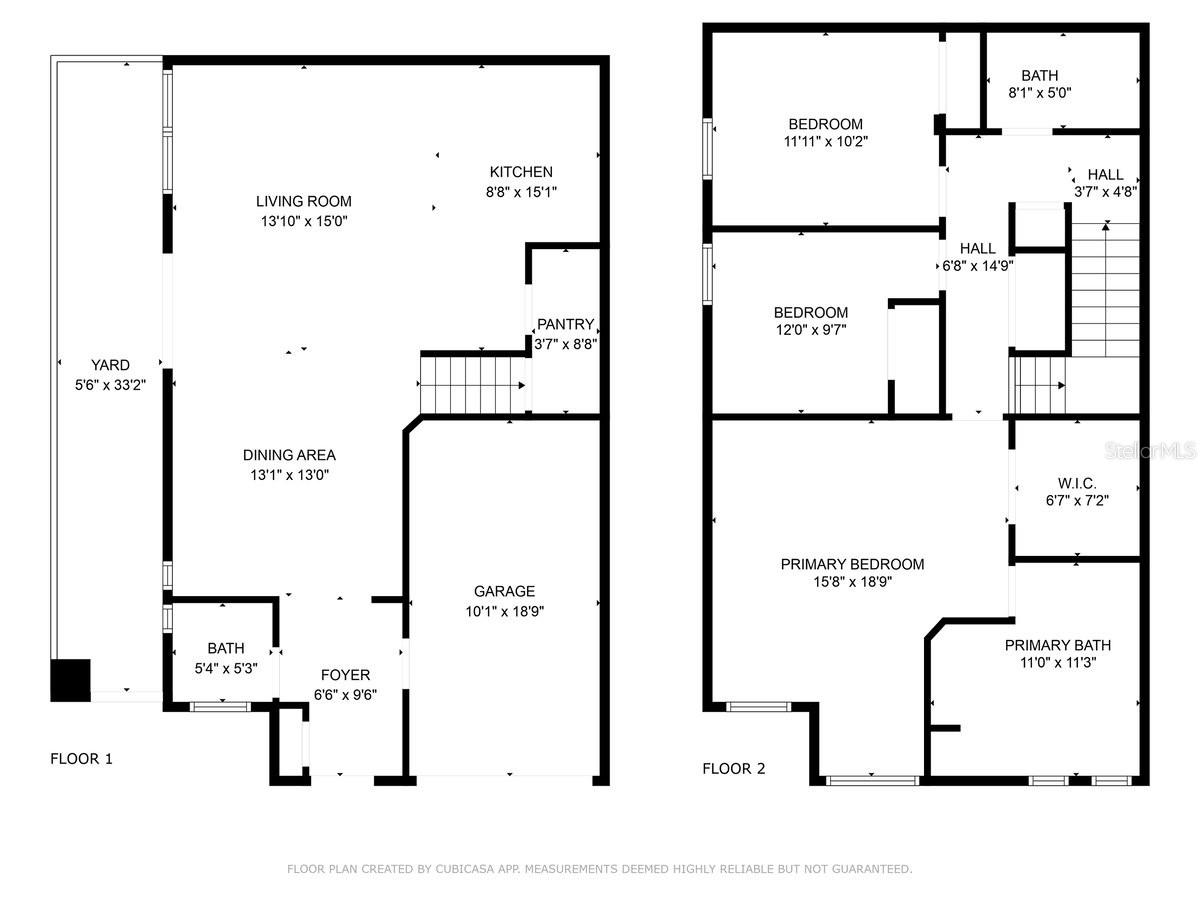
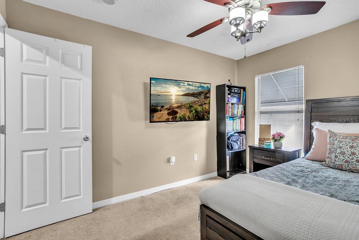

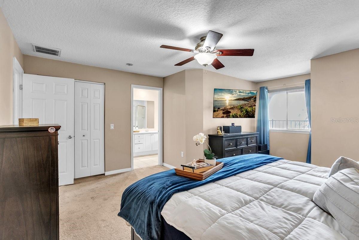













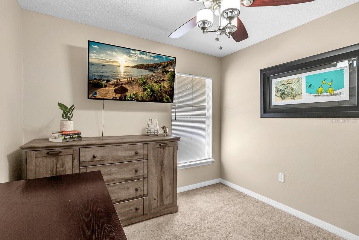

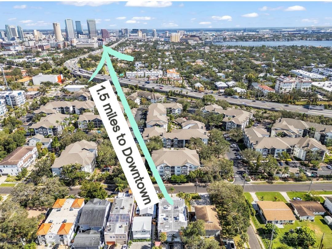








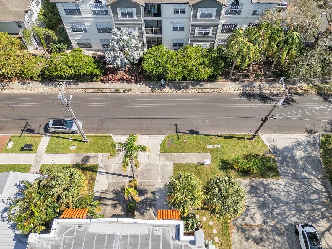




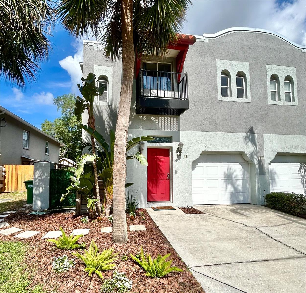




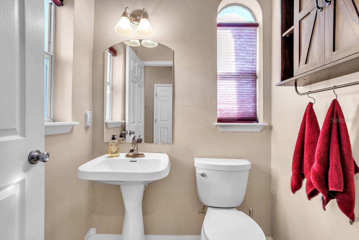
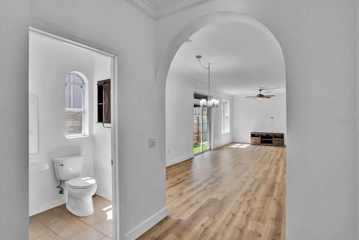








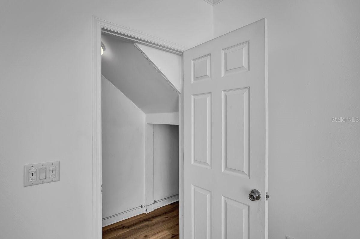






Active
411 S FREMONT AVE #B
$619,900
Features:
Property Details
Remarks
**MOTIVATED SELLER - all reasonable offers will be considered** NEW ROOF, NEW beautiful waterproof FLOORS!! Just steps away from Hyde Park Village, this Spanish inspired townhome isn't just a perfect location for recreation and top-tier schools, but ready for your personal touch on the hub of the home!! Flooded with natural light, the main living area features gorgeous Pergo laminate and an open concept perfect for Gasparilla pre-parties with your own private outdoor space and full dining area. The kitchen is equipped with stainless steel appliances, provides extra storage with a large pantry and wall space for additional cabinets or furniture, as well as a peninsula for guests to comfortably chat with the chef. Your staircase is illuminated by a skylight that leads you to the 3 bedrooms and 2 full baths upstairs. The first two bedrooms are well-sized with an adjacent bath and convenient upstairs full-size laundry area. At the end of the hall, you'll find an expansive primary suite, complete with flex space for relaxation or mini gym, large walk-in closet and oversized ensuite bath featuring double sinks, walk-in shower and garden tub! All the interior space is complemented by the low maintenance of an HOA that covers exterior painting (2019), water, trash and roof (2025)! Fence (2021), AC (2016) and the home is fully wired with a security system. Enjoy the Florida lifestyle with easy access to shopping, local events, dining, Bayshore Blvd, downtown Tampa & Water Street! Whether you're a first-time homebuyer or looking for a great second home in the sunshine, this home offers the perfect blend of comfort and convenience. Welcome home!
Financial Considerations
Price:
$619,900
HOA Fee:
150
Tax Amount:
$3563
Price per SqFt:
$375.24
Tax Legal Description:
CASA MONECA TOWNHOMES LOT 2
Exterior Features
Lot Size:
2233
Lot Features:
N/A
Waterfront:
No
Parking Spaces:
N/A
Parking:
N/A
Roof:
Membrane
Pool:
No
Pool Features:
N/A
Interior Features
Bedrooms:
3
Bathrooms:
3
Heating:
Central, Electric
Cooling:
Central Air
Appliances:
Dishwasher, Electric Water Heater, Microwave, Range, Refrigerator
Furnished:
Yes
Floor:
Carpet, Tile, Wood
Levels:
Two
Additional Features
Property Sub Type:
Townhouse
Style:
N/A
Year Built:
2001
Construction Type:
Block, Stucco
Garage Spaces:
Yes
Covered Spaces:
N/A
Direction Faces:
East
Pets Allowed:
No
Special Condition:
None
Additional Features:
Awning(s), Dog Run, Private Mailbox, Rain Gutters, Sidewalk, Sliding Doors
Additional Features 2:
Please see bylaws and/or call association with any specific questions.
Map
- Address411 S FREMONT AVE #B
Featured Properties