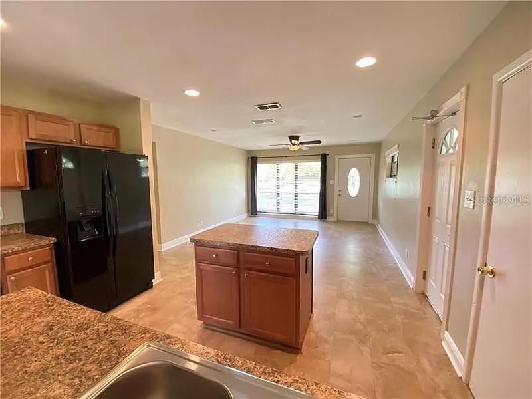
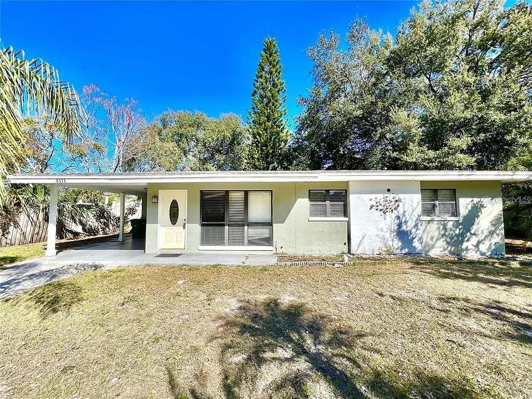
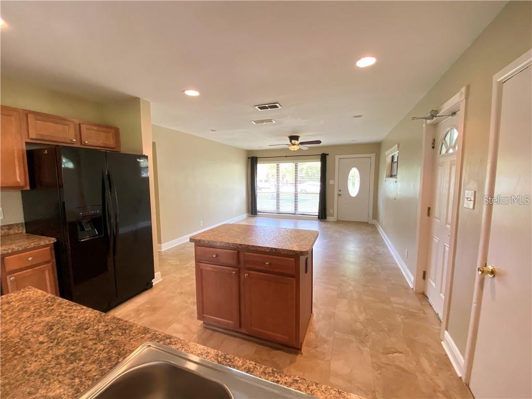
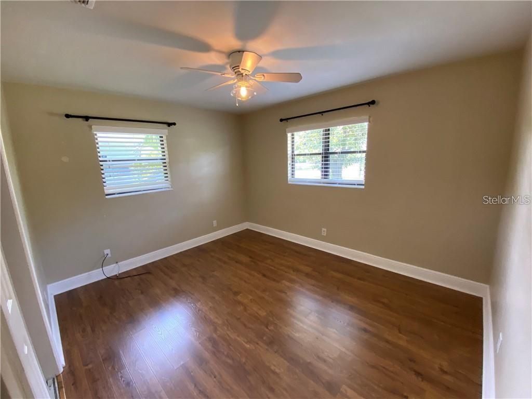
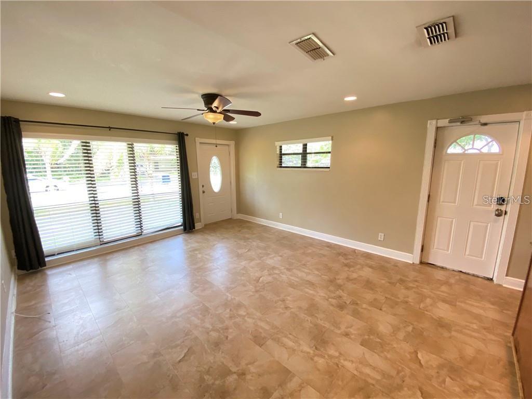
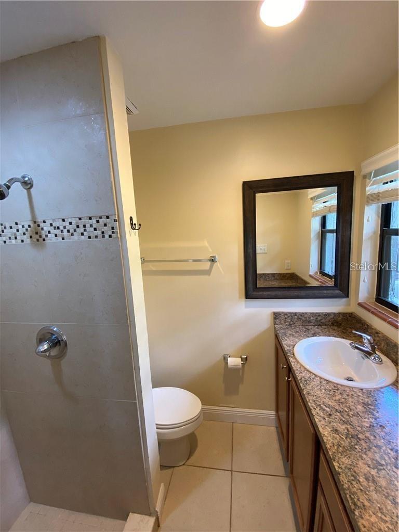
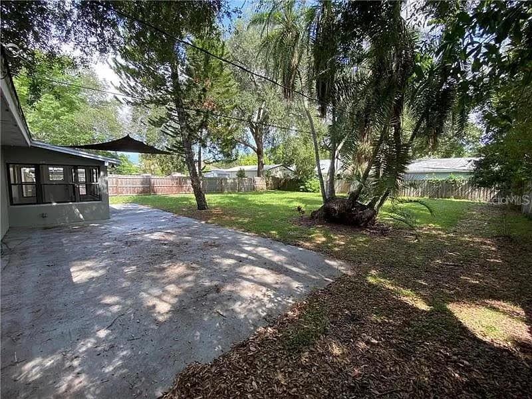
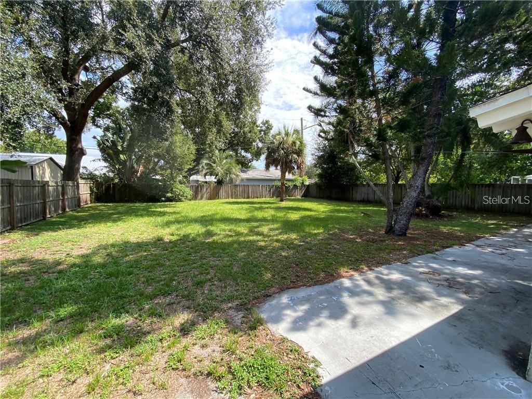
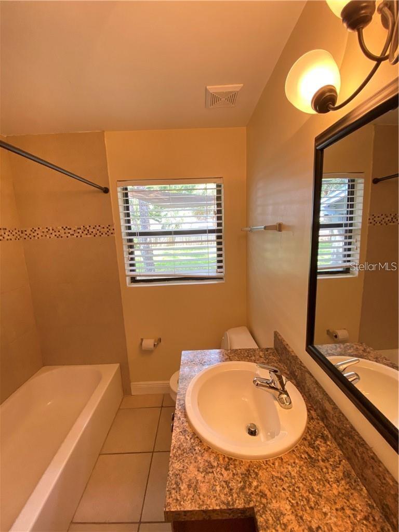
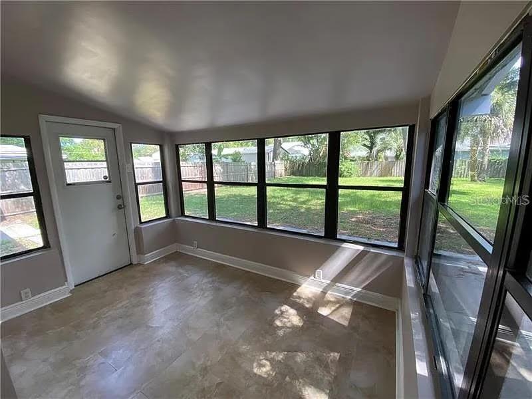
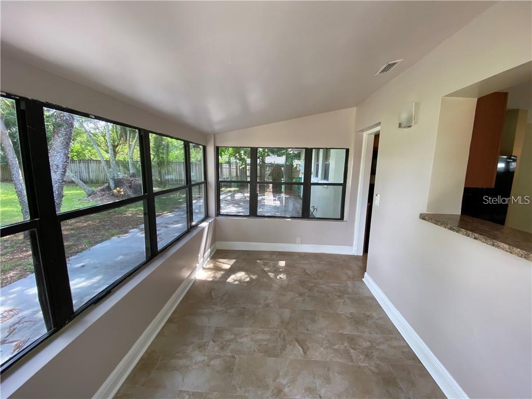
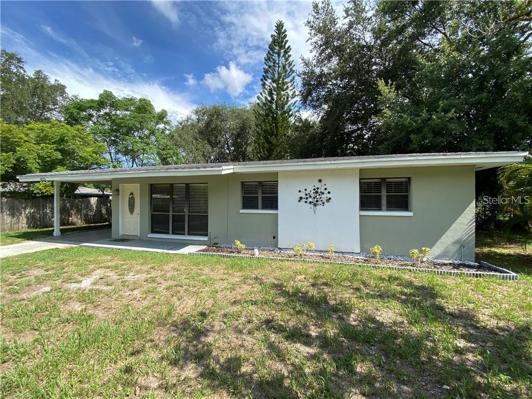
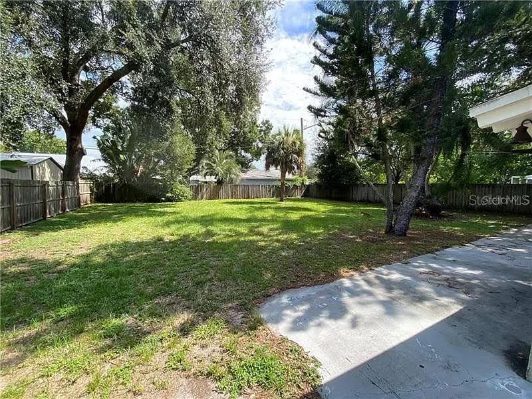
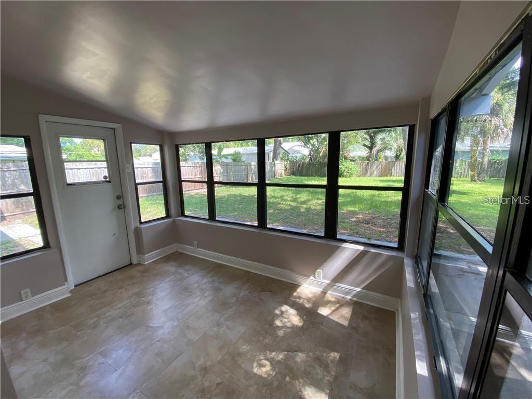
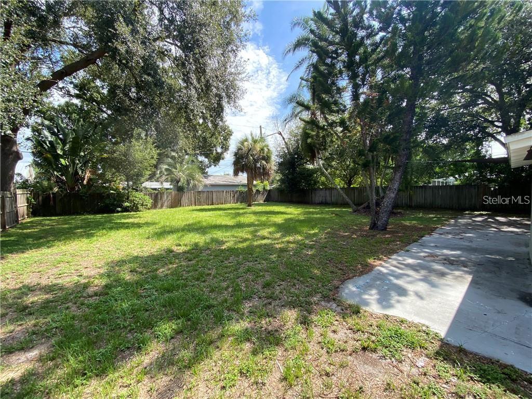
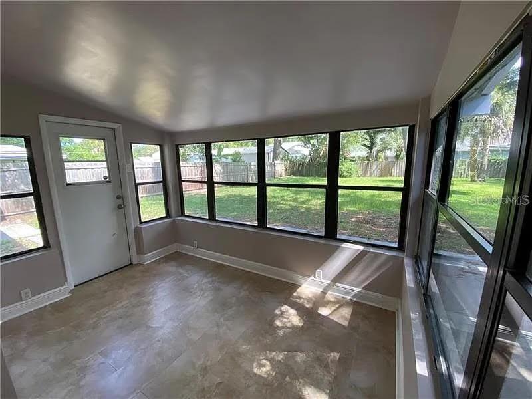
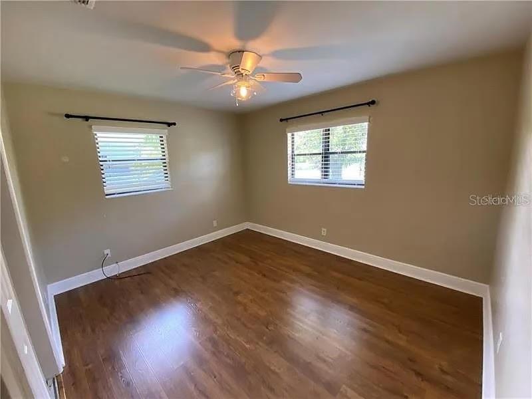
Active
4111 W WYOMING AVE
$399,900
Features:
Property Details
Remarks
Charming 3-Bedroom, 2-Bath Home in Desirable Tampa Neighborhood. Welcome to this delightful 3-bedroom, 2-bathroom home located in the heart of Tampa, offering the perfect blend of comfort, style, and convenience. Situated in a prime neighborhood with easy access to major highways, schools, shopping, and dining, this property is ideal for families, first-time homebuyers, or anyone seeking a peaceful retreat with modern amenities. This home boasts an open floor plan with plenty of natural light, making it feel bright and airy throughout. The living room flows seamlessly into the dining area, providing a perfect space for entertaining. Updated Kitchen: The kitchen is thoughtfully designed with contemporary cabinetry, black appliances, and ample counter space for meal prep. The generous master bedroom includes an en-suite bathroom with a walk-in shower, offering a private retreat at the end of the day. Additional Bedrooms: Two additional bedrooms provide ample space for family, guests, or a home office. Outdoor Living: Enjoy the Florida sunshine in the spacious backyard, which is fully fenced for privacy. Whether you're hosting a BBQ or relaxing outdoors, this yard provides plenty of room to make it your own. This home is centrally located in Tampa, just minutes from the vibrant dining and shopping scene in South Tampa, as well as close proximity to beaches, parks, and downtown. With easy access to I-275, commuting to other areas of Tampa Bay is a breeze. Don’t miss your chance to make this fantastic property your new home. Schedule a showing today!
Financial Considerations
Price:
$399,900
HOA Fee:
N/A
Tax Amount:
$4800.81
Price per SqFt:
$352.02
Tax Legal Description:
ALTA VISTA TRACTS W 75 FT OF E 150 FT OF S 1/2 OF LOT 50
Exterior Features
Lot Size:
10950
Lot Features:
N/A
Waterfront:
No
Parking Spaces:
N/A
Parking:
N/A
Roof:
Shingle
Pool:
No
Pool Features:
N/A
Interior Features
Bedrooms:
3
Bathrooms:
2
Heating:
Electric
Cooling:
Central Air
Appliances:
Dishwasher, Disposal, Dryer, Electric Water Heater, Microwave, Range, Range Hood, Refrigerator, Washer
Furnished:
No
Floor:
Ceramic Tile, Laminate
Levels:
One
Additional Features
Property Sub Type:
Single Family Residence
Style:
N/A
Year Built:
1957
Construction Type:
Block
Garage Spaces:
No
Covered Spaces:
N/A
Direction Faces:
East
Pets Allowed:
No
Special Condition:
None
Additional Features:
Sidewalk
Additional Features 2:
N/A
Map
- Address4111 W WYOMING AVE
Featured Properties