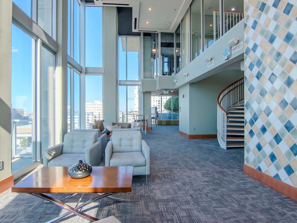
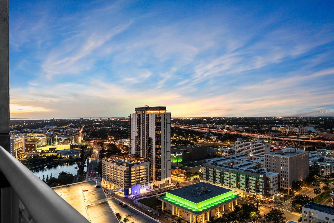
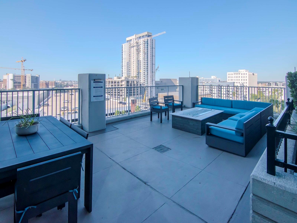
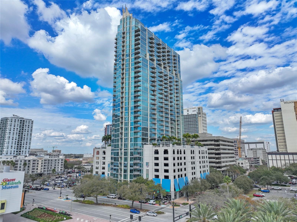
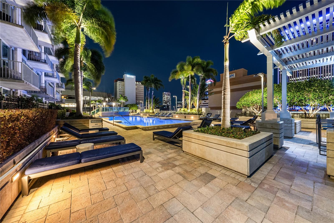
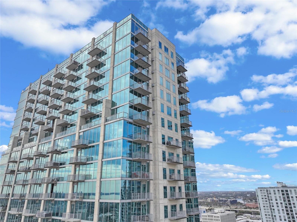
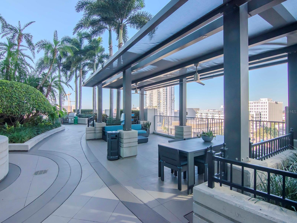
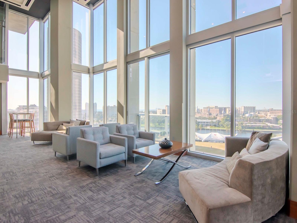
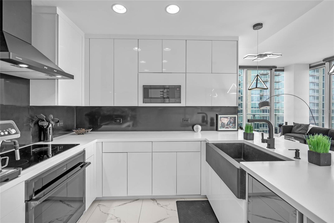

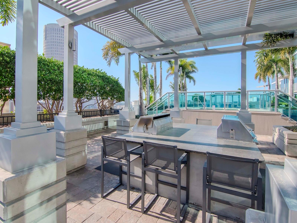

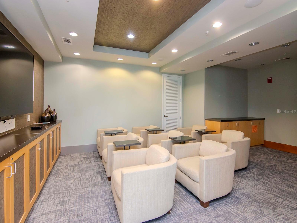
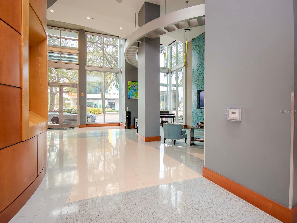
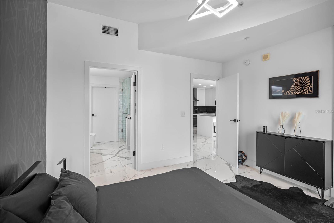
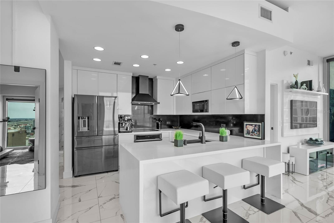
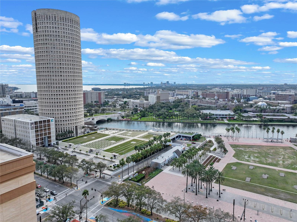
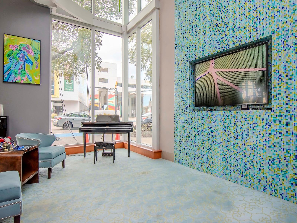
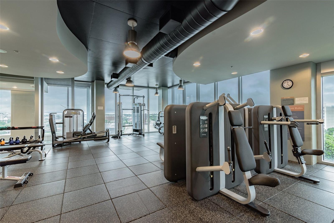
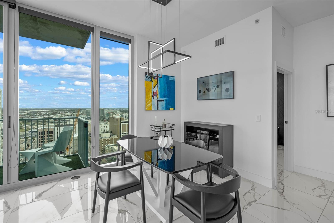
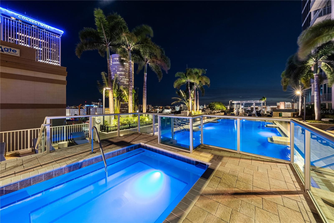
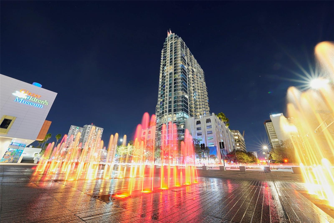
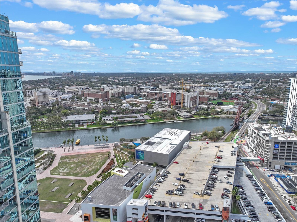

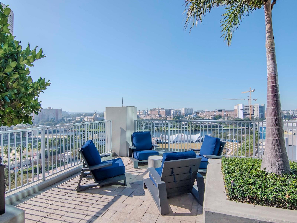
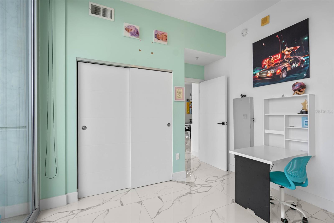
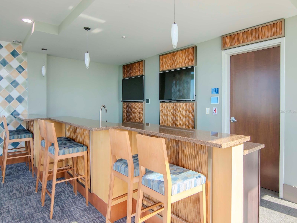
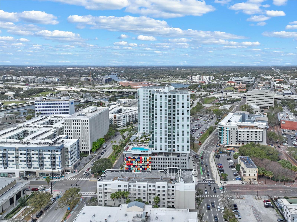
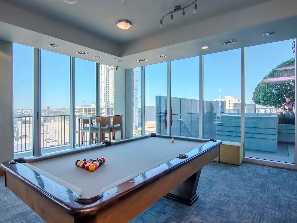
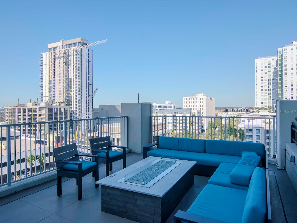
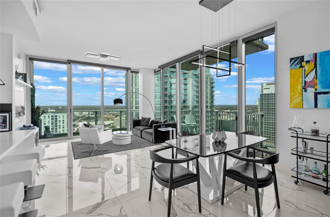
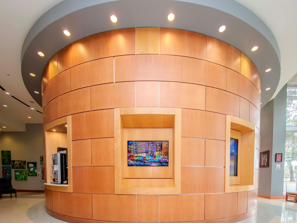
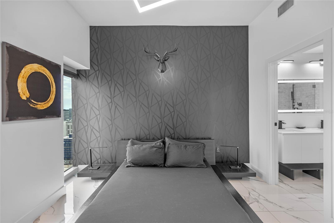
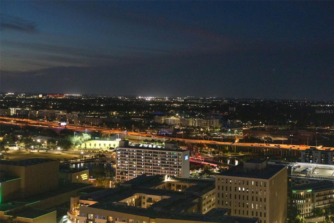
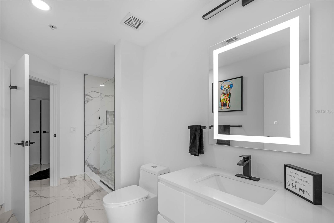
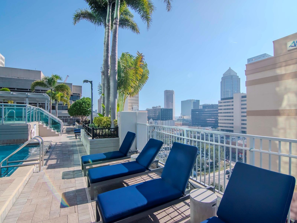
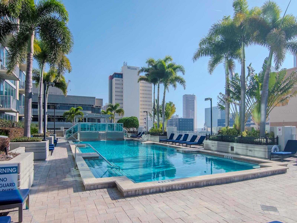
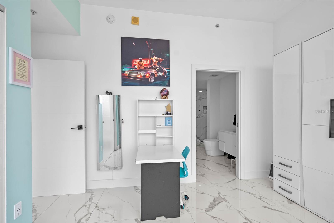
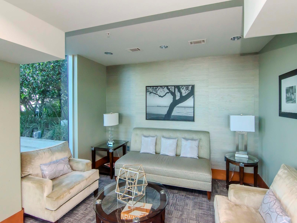

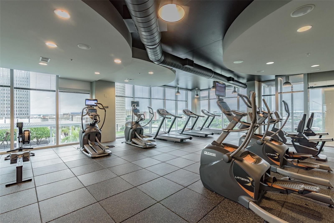

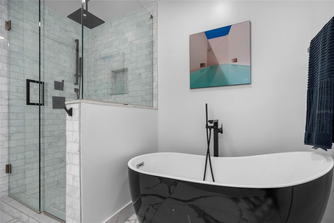

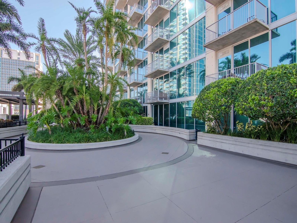

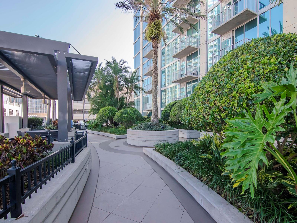
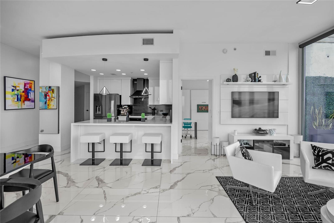

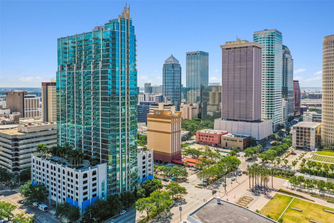
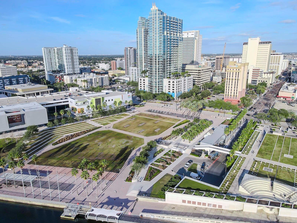
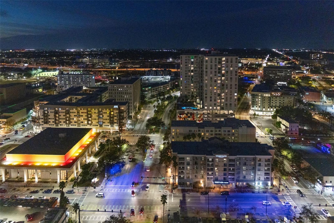
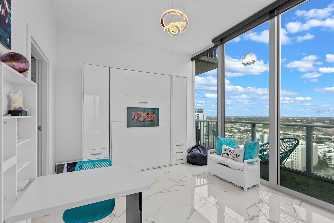

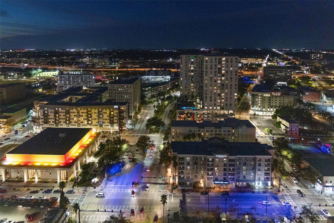
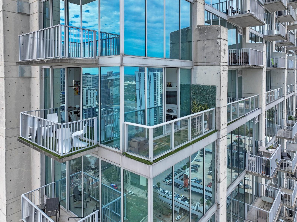
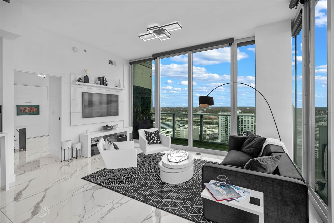
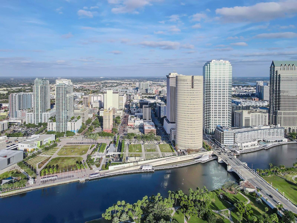
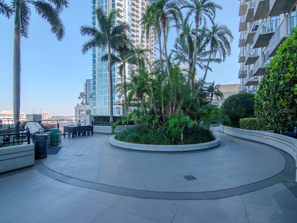
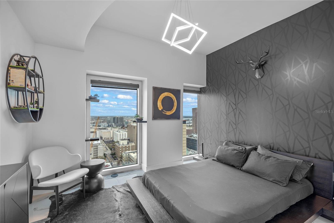
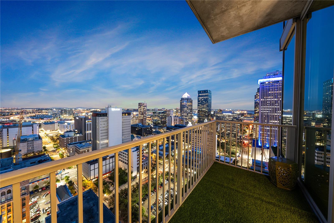
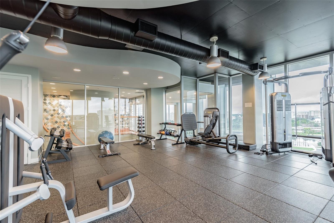

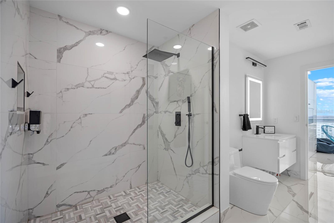
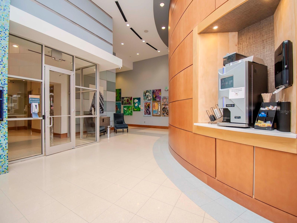
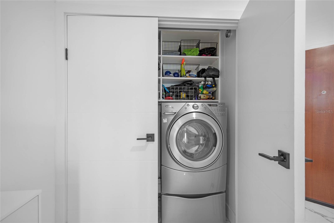
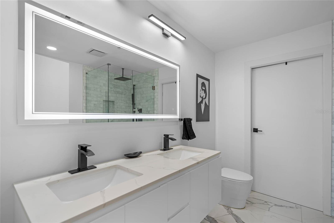

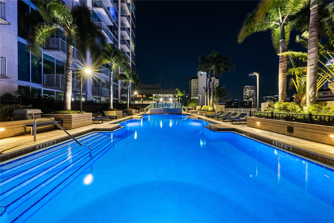
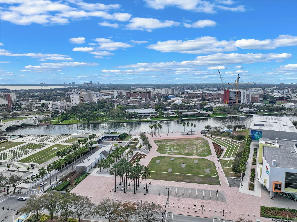
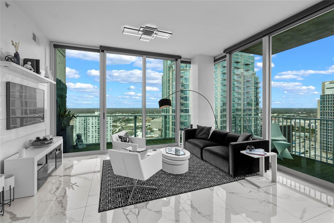
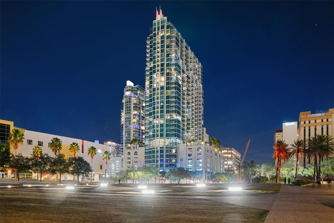

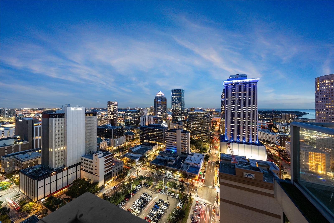
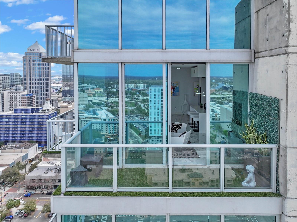
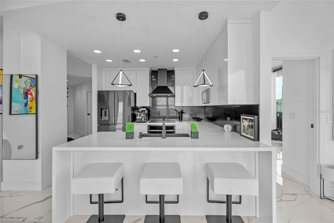
Active
777 N ASHLEY DR #2613
$879,000
Features:
Property Details
Remarks
Not virtually staged—this 26th-floor stunner is the real deal. Step into a life of luxury in downtown Tampa where sophistication meets skyline views and every detail is effortlessly elevated. This move-in ready residence is part of SkyPoint’s exclusive Sky Collection—a rare offering that delivers remarkable value with rich, floor-to-ceiling updates. Unique to this layout are three private balconies, each capturing breathtaking views to the north, east, and south. Inside, sleek white ceramic tile flooring and an open-concept design create a light-filled, modern retreat. Floor-to-ceiling windows flood the space with natural light, while a split bedroom layout offers privacy and comfort, with both bedrooms featuring ensuite baths. The primary suite boasts a spa-inspired soaking tub—your personal escape high above the city. SkyPoint elevates everyday living with resort-style amenities: unwind in the heated pool and spa with panoramic city views, host friends in the stylish clubroom or theater, or enjoy a game night in the billiards lounge. Outdoors, an elevated urban park and grilling stations set the stage for relaxing evenings, while the state-of-the-art fitness center helps you stay energized. With 24/7 concierge service and a lobby coffee bar, convenience is always at your fingertips. Located in the heart of Tampa’s cultural corridor, you're just steps from the Tampa Theatre, Straz Center, Curtis Hixon Park, Riverwalk, and Amalie Arena. Explore Hyde Park, Bayshore Blvd., Water Street, and Ybor—all just minutes away. And with five trendy restaurants on-site plus dozens more just outside your door, this is city living redefined. This isn’t a model. It’s your new reality—refined, radiant, and ready.
Financial Considerations
Price:
$879,000
HOA Fee:
1286.61
Tax Amount:
$8461.38
Price per SqFt:
$713.47
Tax Legal Description:
SKYPOINT A CONDOMINIUM UNIT 2613 AND AN UNDIV INT IN COMMON ELEMENTS
Exterior Features
Lot Size:
42635
Lot Features:
City Limits, Near Public Transit, Sidewalk
Waterfront:
No
Parking Spaces:
N/A
Parking:
Assigned, Covered, Basement
Roof:
Other
Pool:
No
Pool Features:
Gunite, Heated, Lighting, Tile
Interior Features
Bedrooms:
2
Bathrooms:
2
Heating:
Central, Electric
Cooling:
Central Air
Appliances:
Wine Refrigerator, Cooktop, Disposal, Electric Water Heater, Exhaust Fan, Microwave, Refrigerator
Furnished:
Yes
Floor:
Tile
Levels:
One
Additional Features
Property Sub Type:
Condominium
Style:
N/A
Year Built:
2007
Construction Type:
Block, Concrete
Garage Spaces:
Yes
Covered Spaces:
N/A
Direction Faces:
Northeast
Pets Allowed:
No
Special Condition:
None
Additional Features:
Balcony, Sliding Doors
Additional Features 2:
Owner's must have a leasing permit. 25% cap. There is currently a waiting list for permits
Map
- Address777 N ASHLEY DR #2613
Featured Properties