

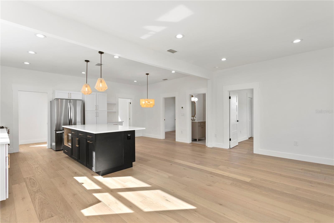

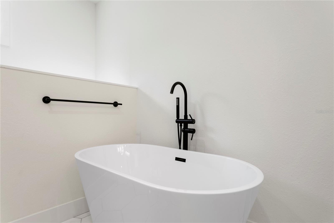
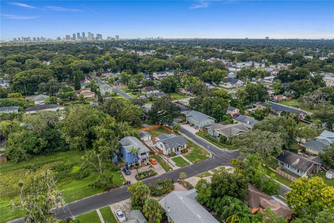

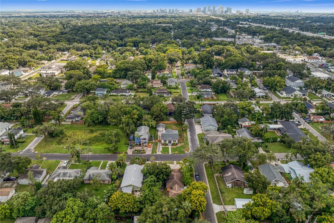

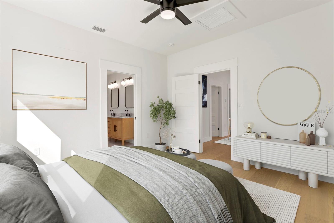
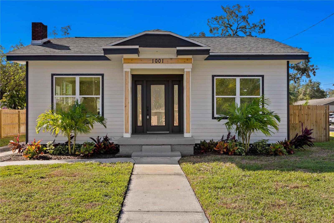
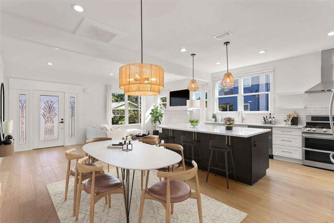
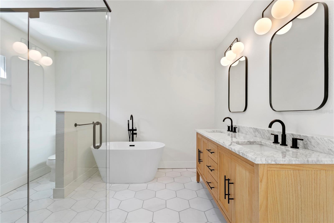
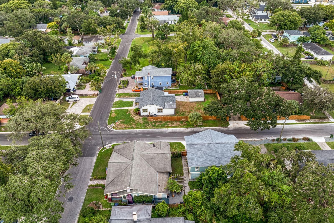
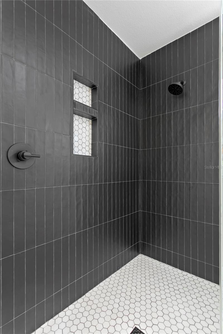

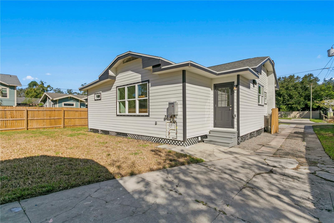
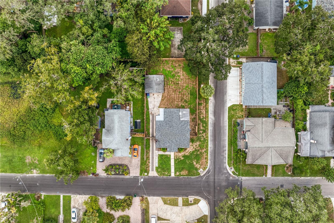

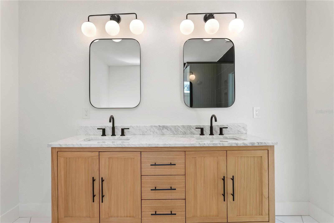
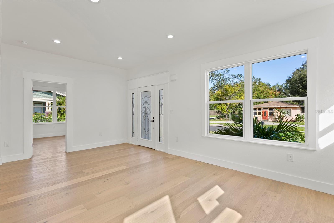
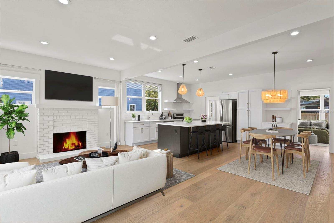
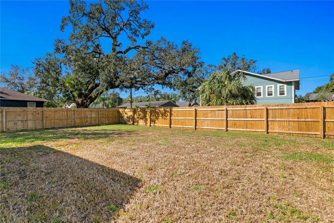
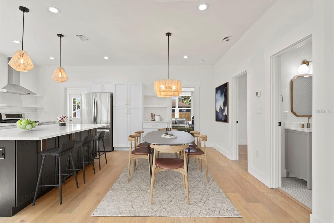


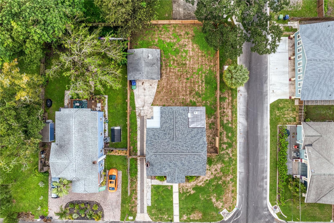
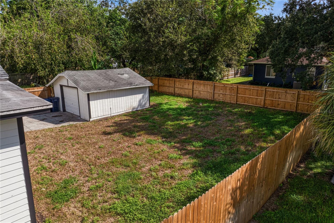
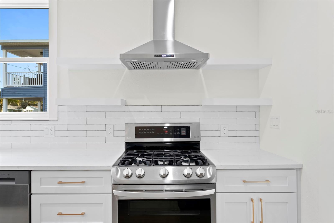

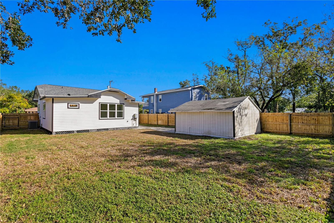
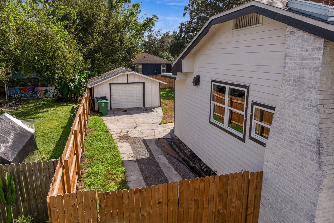

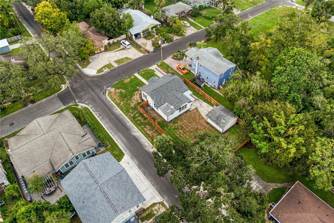
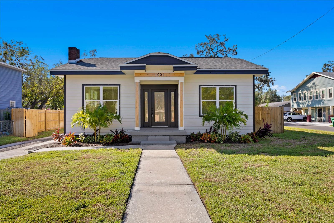
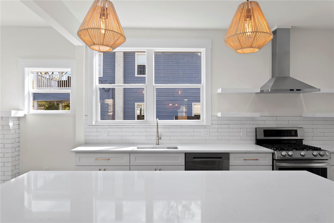
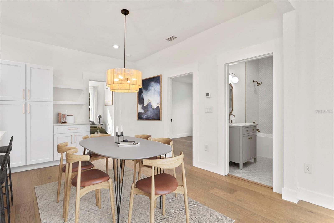
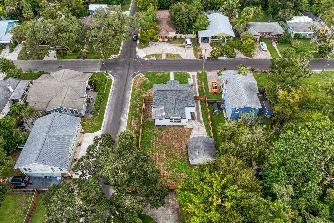
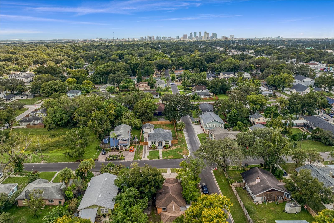
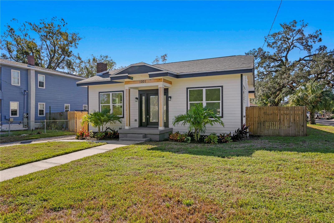
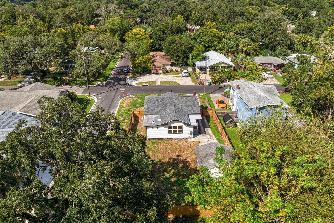
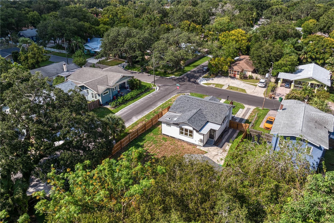
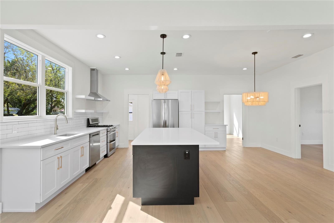

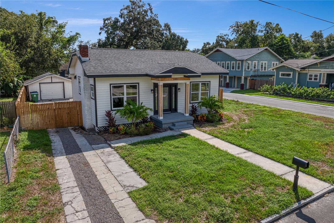

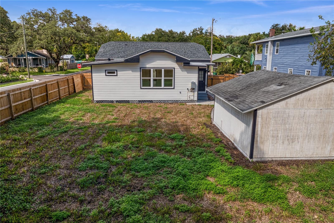
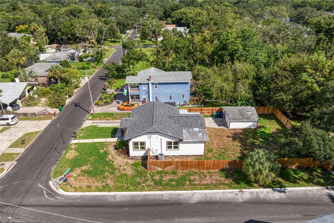
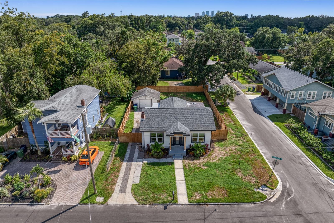
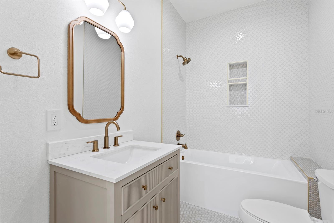
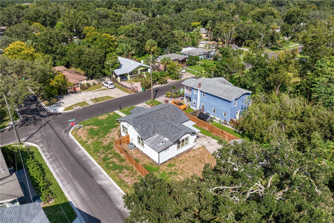
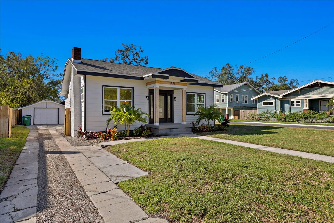

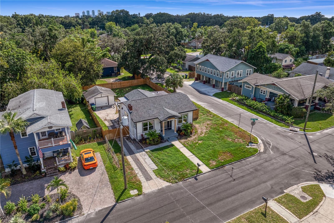
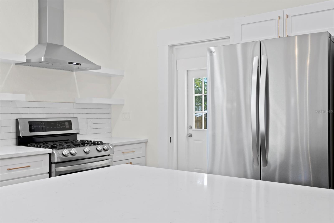

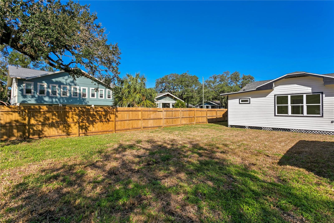
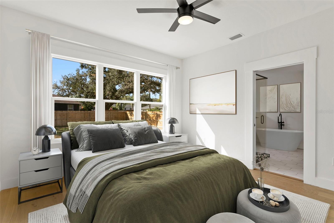
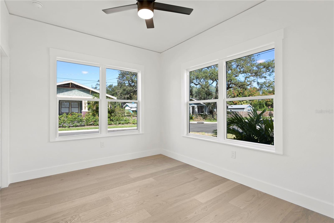
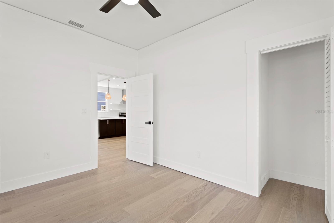
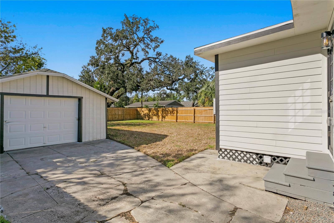
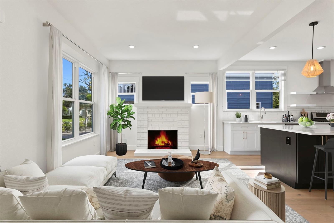

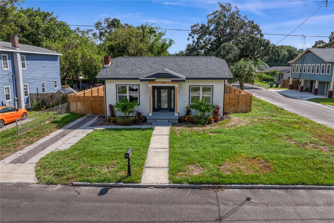
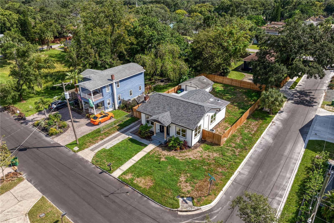
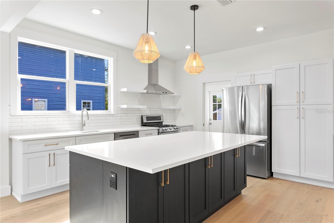

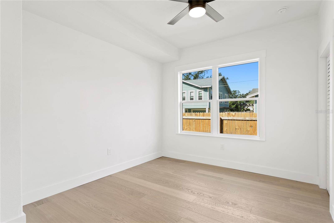
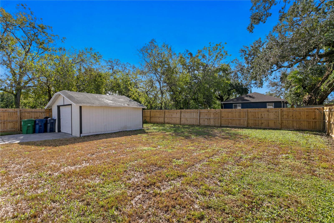
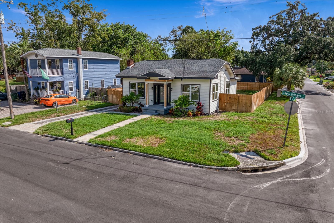
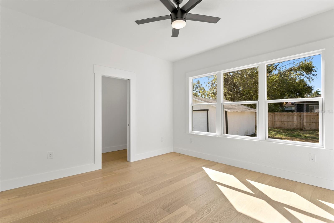
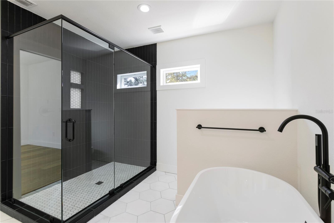
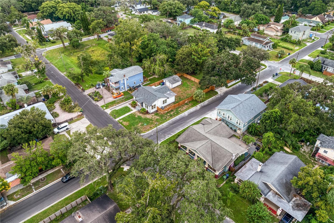


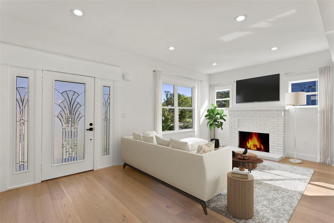
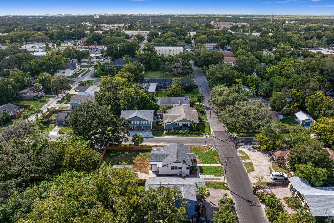
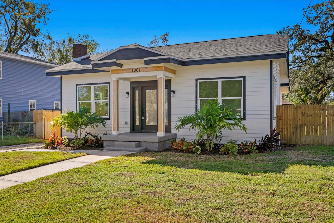
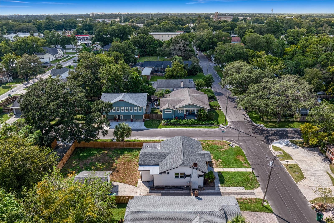
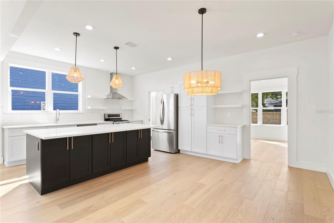

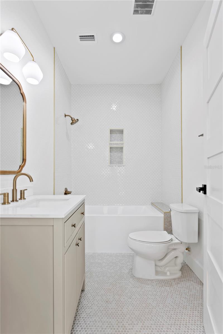
Active
1001 E NEW ORLEANS AVE
$500,000
Features:
Property Details
Remarks
Welcome to this beautifully restored 1920s bungalow, nestled on a generous corner lot in the heart of the vibrant Southeast Seminole Heights neighborhood. All new 2025 windows throughout, 2025 electrical, 2025 plumbing, and new siding. This stunning home seamlessly blends historic charm with modern updates, offering a truly inviting space for both relaxation and entertaining. As you step inside, you'll be greeted by an open-concept floor plan that allows natural light to pour in from every angle, creating an airy, bright atmosphere. Whether you're cozying up in front of the fireplace in the living room or hosting friends at the spacious kitchen island, this home is designed for comfort and connection. The kitchen is a chef’s dream, featuring stainless steel appliances, ample counter space, and custom cabinetry, making meal prep a joy. An adjacent laundry room adds convenience and functionality, eliminating the need to step outside for chores. The home offers three generously-sized bedrooms, including a large master suite with a walk-in closet. The spa-inspired master bath is a true retreat, complete with a luxurious walk-in shower, a soaking tub, and a double vanity for added convenience and comfort. Additional features include a detached two-car garage, a sprawling fenced-in yard—perfect for outdoor activities—and extensive updates. Enjoy easy access to I-275 and the thriving nightlife of Seminole Heights, with an array of restaurants, cafes, and entertainment just around the corner. This is a rare opportunity to own a piece of Seminole Heights history with all the modern amenities you need to live comfortably. Don’t miss out—schedule your private tour today!
Financial Considerations
Price:
$500,000
HOA Fee:
N/A
Tax Amount:
$1775.54
Price per SqFt:
$347.95
Tax Legal Description:
DEMOREST LOT 5 BLOCK 17 AND N 1/2 OF VACATED ALLEY ABUTTING THEREOF
Exterior Features
Lot Size:
7200
Lot Features:
Corner Lot
Waterfront:
No
Parking Spaces:
N/A
Parking:
N/A
Roof:
Shingle
Pool:
No
Pool Features:
N/A
Interior Features
Bedrooms:
3
Bathrooms:
2
Heating:
Central
Cooling:
Central Air
Appliances:
Dishwasher, Disposal, Microwave, Range, Range Hood, Refrigerator, Tankless Water Heater
Furnished:
No
Floor:
Luxury Vinyl
Levels:
One
Additional Features
Property Sub Type:
Single Family Residence
Style:
N/A
Year Built:
1924
Construction Type:
HardiPlank Type
Garage Spaces:
Yes
Covered Spaces:
N/A
Direction Faces:
North
Pets Allowed:
No
Special Condition:
None
Additional Features:
Hurricane Shutters, Storage
Additional Features 2:
Accuracy of the leasing information is not guaranteed buyer and/or buyers agent should verify all information regarding leasing the property with the city/county and any associations.
Map
- Address1001 E NEW ORLEANS AVE
Featured Properties