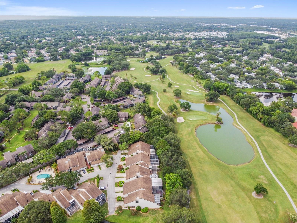
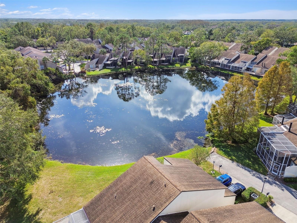
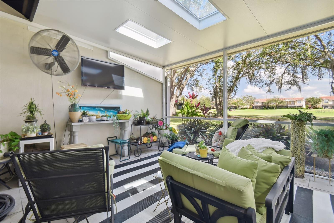
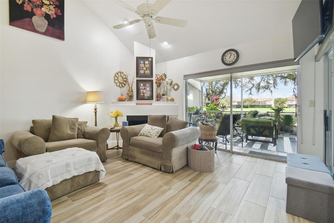
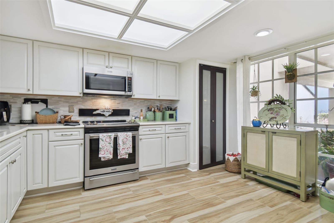


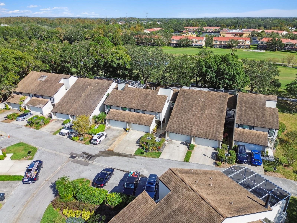




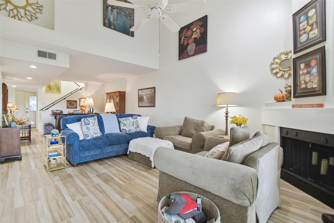
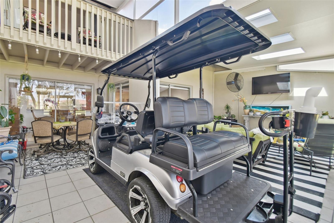
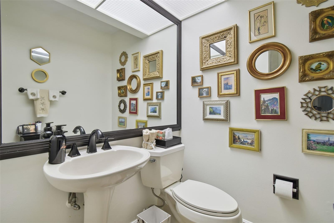

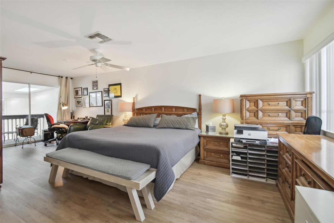
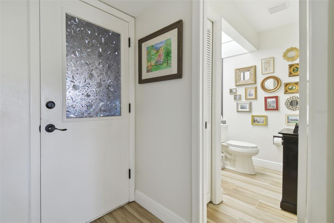
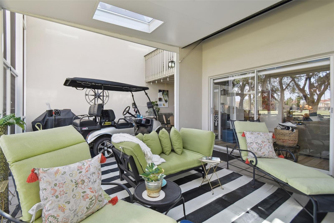
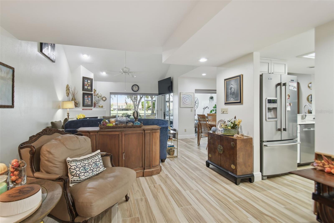

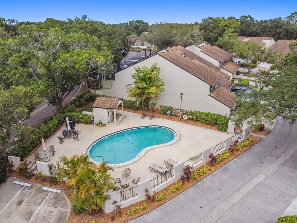
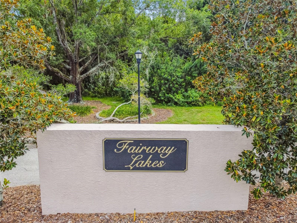
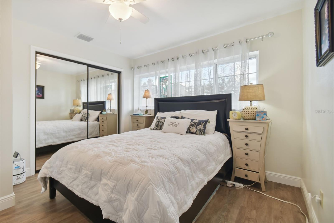
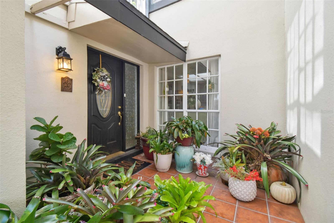
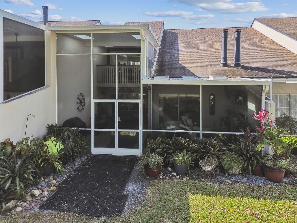
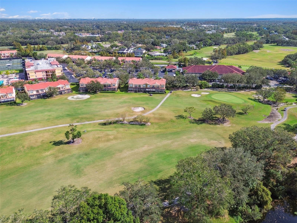
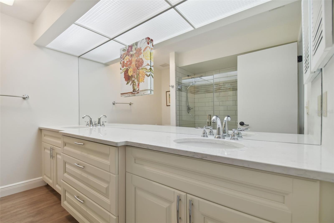
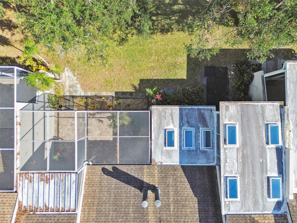

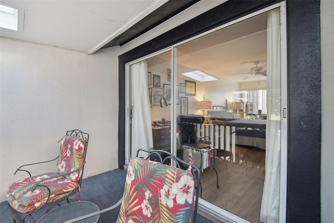
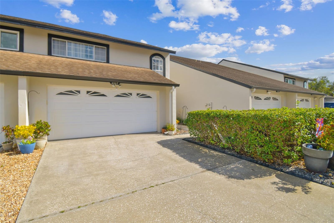
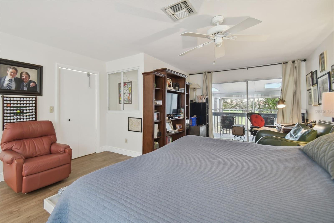
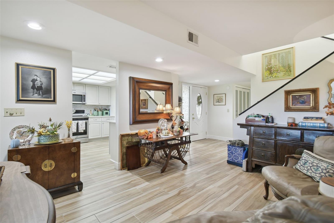
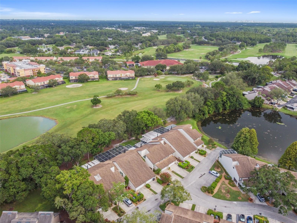
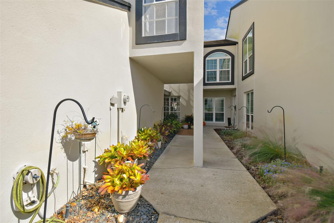
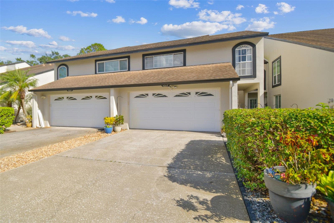



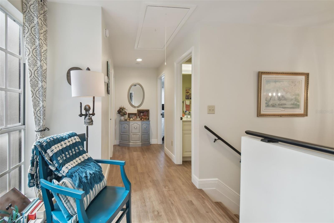
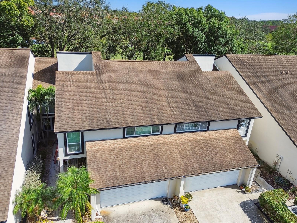
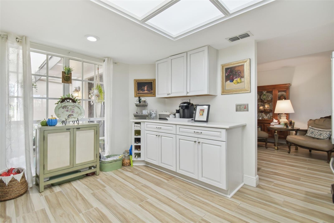
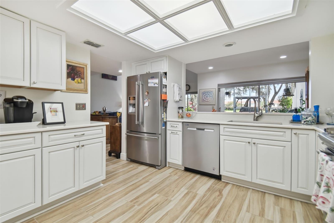
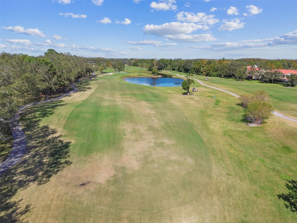
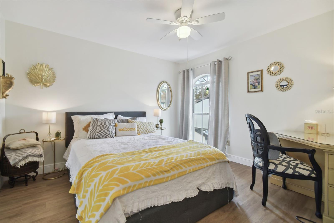
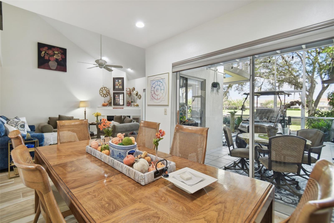


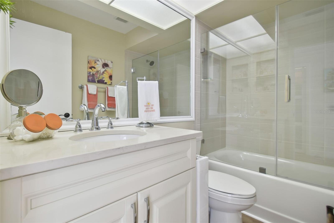
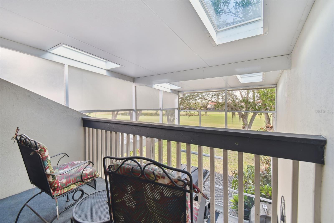
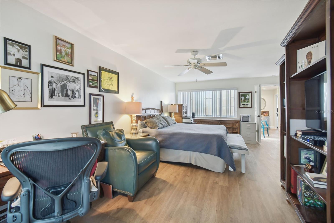


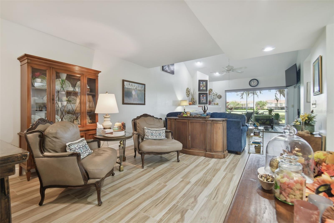
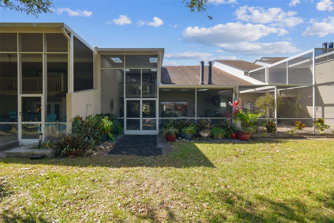
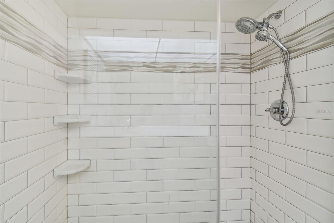
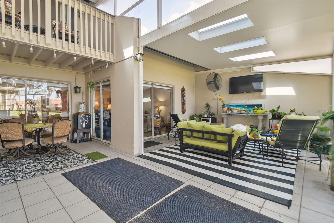
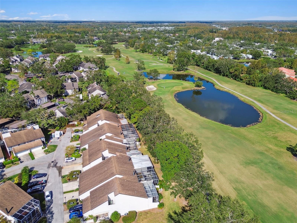

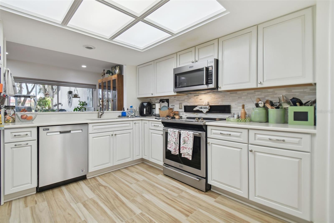

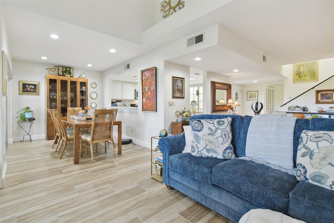

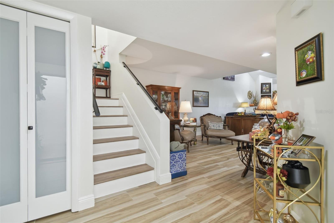
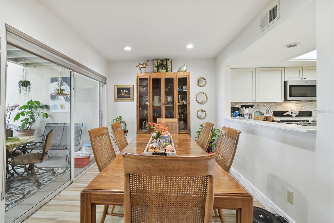
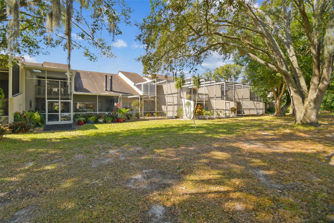
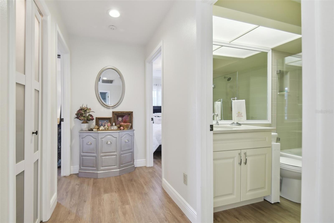

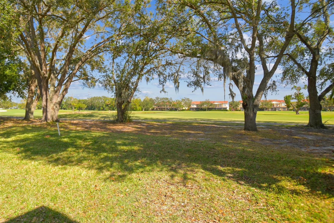

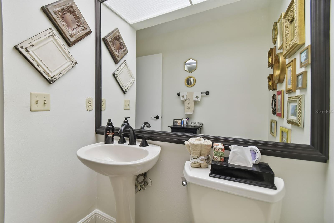
Active
4207 ARBORWOOD LN
$434,900
Features:
Property Details
Remarks
This townhouse is MOVE IN READY and located on Meadow #1 of the Carrollwood Country Club Golf Course. It is well-maintained with a BREATHTAKING VIEW of the course. Inside, is an open floor plan with living, family, and dining rooms surrounded by multiple glass sliders leading to the covered and screened lanai with the gorgeous golf course beyond. The spacious and bright kitchen has been tastefully redone with quartz countertops and white cabinets, lots of prep area and tons of storage. Upstairs is the ample and brightly lit primary suite, with a private balcony and view of the golf course. There is a walk-in closet and the updated primary bathroom with a large, frameless, glass-enclosed walk-in shower, quartz countertop, dual sinks and white cabinetry. There are two additional guest bedrooms with an updated hallway bathroom, also with quartz countertop and white cabinetry. There is a spacious attached two-car garage. The downstairs floors are newly installed ceramic tile and the floors of the stairwell and upstairs are luxury vinyl. There is also a guest half bathroom downstairs and a convenient utility closet. This home is in the center of Carrollwood Village, so you can easily enjoy the community park, the neighborhood tennis and pickle ball courts, close proximity to the local shops, schools, nearby malls and Tampa International airport.
Financial Considerations
Price:
$434,900
HOA Fee:
N/A
Tax Amount:
$1576.46
Price per SqFt:
$232.57
Tax Legal Description:
FAIRWAY LAKES TOWNHOMES II A CONDO PHASE 3 BLDG 5 UNIT 4
Exterior Features
Lot Size:
1391
Lot Features:
Level, On Golf Course
Waterfront:
No
Parking Spaces:
N/A
Parking:
Driveway, Garage Door Opener, Golf Cart Parking
Roof:
Shingle
Pool:
No
Pool Features:
N/A
Interior Features
Bedrooms:
3
Bathrooms:
3
Heating:
Electric
Cooling:
Central Air
Appliances:
Dishwasher, Disposal, Electric Water Heater, Microwave, Range, Refrigerator
Furnished:
No
Floor:
Ceramic Tile, Luxury Vinyl
Levels:
Two
Additional Features
Property Sub Type:
Condominium
Style:
N/A
Year Built:
1986
Construction Type:
Block, Stucco
Garage Spaces:
Yes
Covered Spaces:
N/A
Direction Faces:
West
Pets Allowed:
No
Special Condition:
None
Additional Features:
Courtyard
Additional Features 2:
Buyer to verify all lease and pet restrictions for all accurate information.
Map
- Address4207 ARBORWOOD LN
Featured Properties