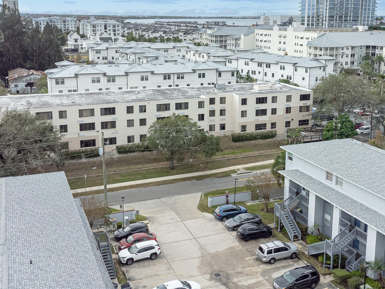

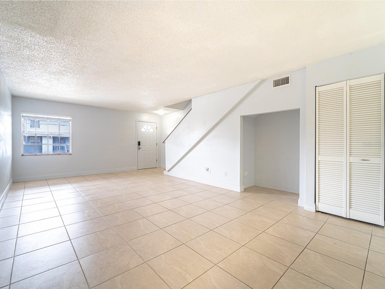
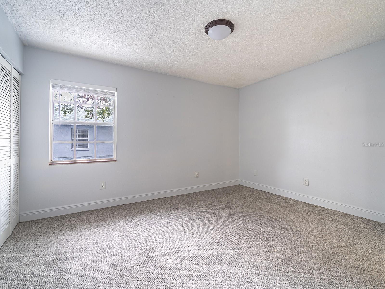
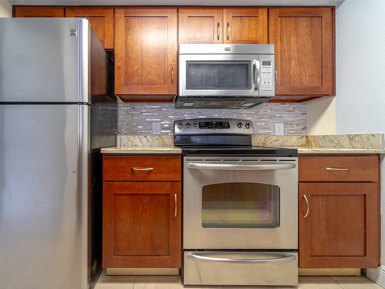

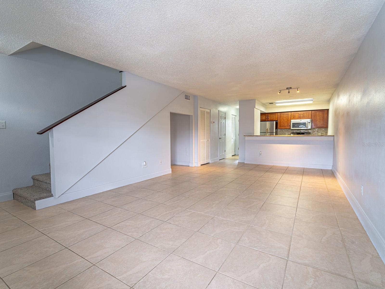
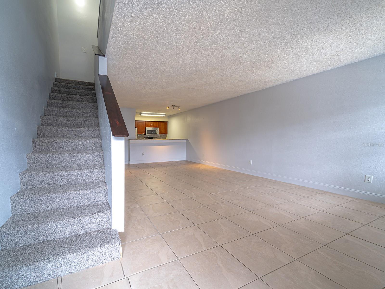

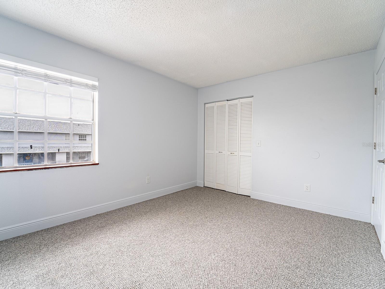

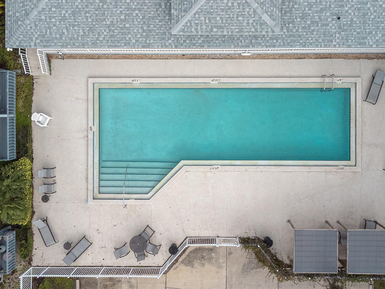
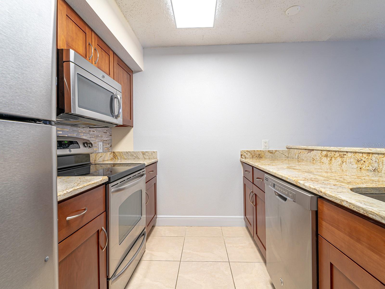




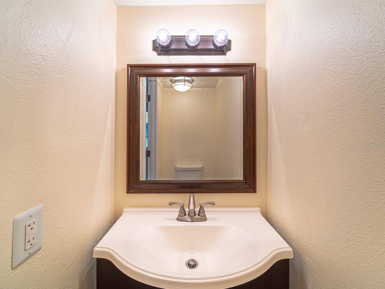
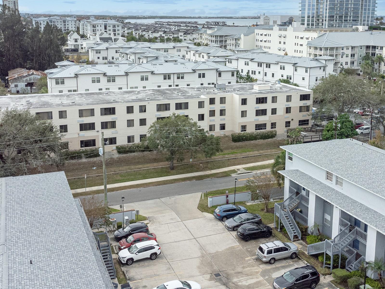

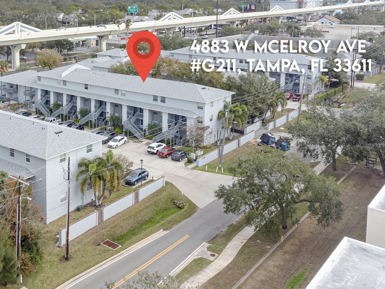







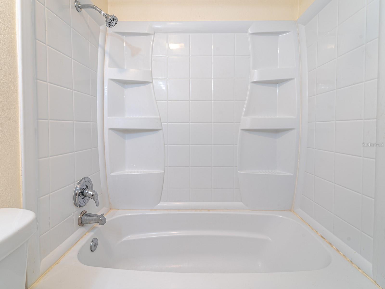

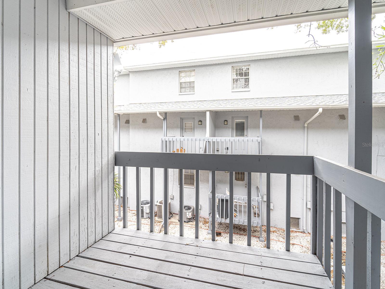
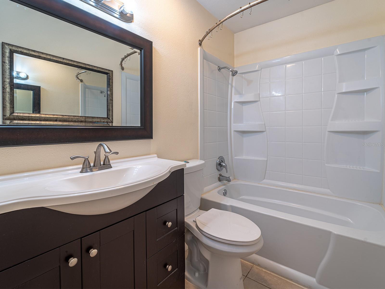
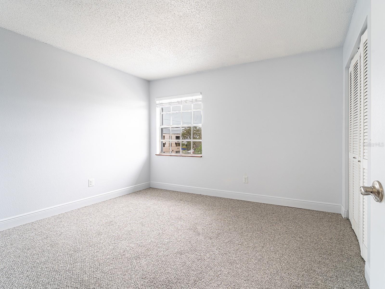
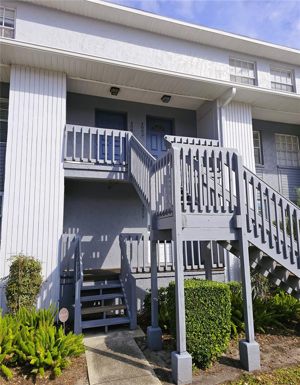
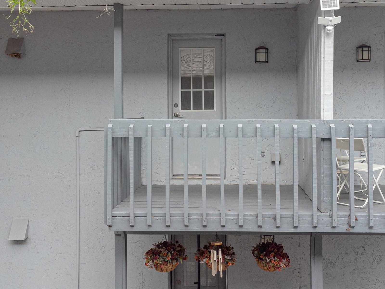




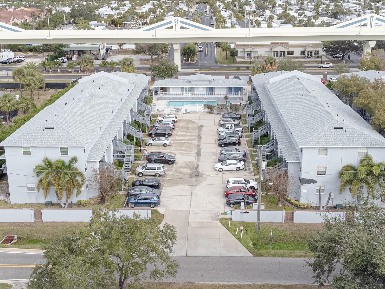
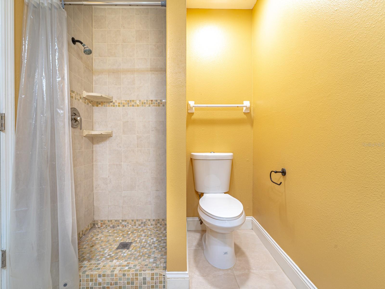
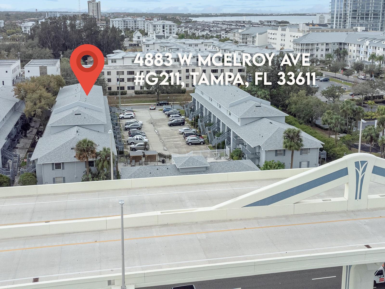


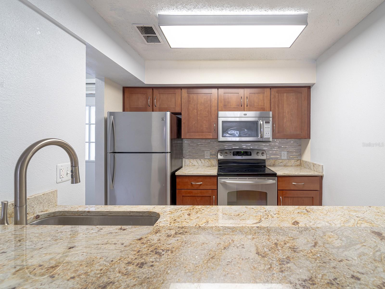
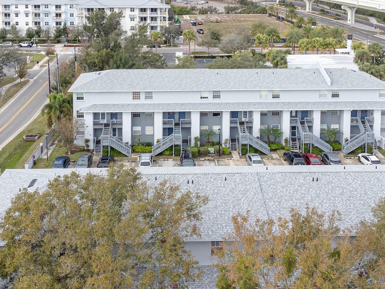
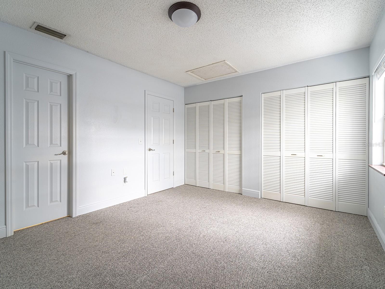
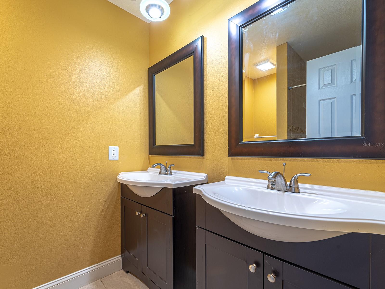

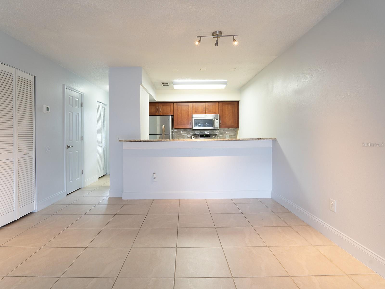


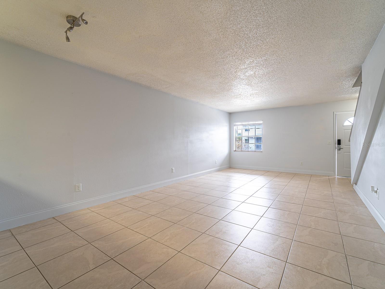
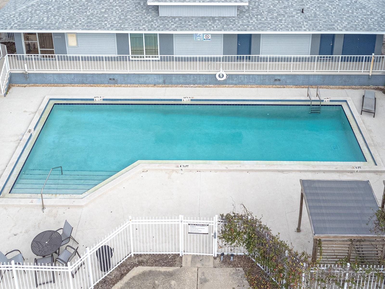


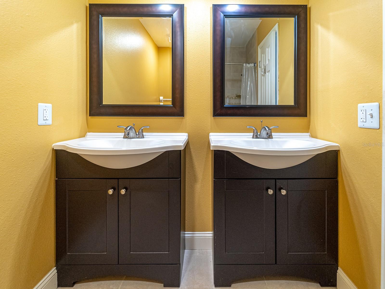
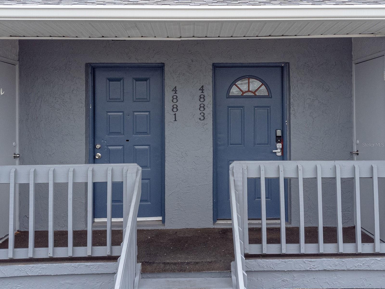

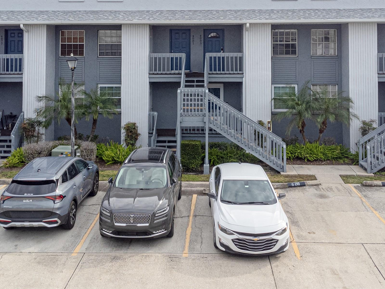

Active
4883 W MCELROY AVE #G211
$289,990
Features:
Property Details
Remarks
Discover your new home in this fantastic 2 bedroom, 2.5 bathroom Townhouse-Style Condo, offering 1,190 SF living space. Conveniently located on Gandy and Westshore Blvd, this move-in ready, 2 story history residence is just 25 minutes from the stunning beaches of St. Petersburg and Clearwater, and only 10 minutes from vibrant Downtown Tampa. The freshly painted building welcomes you into a bright and airy first floor featuring ceramic tile throughout. The open-concept layout seamlessly connects the living, dining, and kitchen areas perfect for entertaining. The upgraded kitchen boasts granite countertops, stainless steel appliances, and ample cabinetry for all your culinary needs. Upstairs, you'll find the spacious master bedroom with plush carpet, abundant closet space, and an ensuite bathroom. The second bedroom is equally inviting, with generous natural light and comfortable carpeting. Additional conveniences include an in-unit washer and dryer, designated parking, and a pet-friendly community. Unwind by the resident pool or explore the surrounding area, with easy access to top beaches, the Crosstown, Bayshore, Tampa International Airport and MacDill AFB. Enjoy proximity to shopping, dining, schools, and entertainment venues. Don't miss this opportunity to make this beautiful condo your new home!!!!!
Financial Considerations
Price:
$289,990
HOA Fee:
448.2
Tax Amount:
$3067.4
Price per SqFt:
$243.69
Tax Legal Description:
WESTSHORE CLUB II A CONDOMINIUM PHASE 4 UNIT G-211
Exterior Features
Lot Size:
2
Lot Features:
N/A
Waterfront:
No
Parking Spaces:
N/A
Parking:
N/A
Roof:
Shingle
Pool:
No
Pool Features:
N/A
Interior Features
Bedrooms:
2
Bathrooms:
3
Heating:
Central
Cooling:
Central Air
Appliances:
Dishwasher, Disposal, Dryer, Electric Water Heater, Microwave, Range, Refrigerator, Washer
Furnished:
Yes
Floor:
Carpet, Tile
Levels:
Two
Additional Features
Property Sub Type:
Condominium
Style:
N/A
Year Built:
1984
Construction Type:
Stucco
Garage Spaces:
No
Covered Spaces:
N/A
Direction Faces:
East
Pets Allowed:
No
Special Condition:
None
Additional Features:
Balcony
Additional Features 2:
CHECK WITH ASSOCIATION RENTAL RESTRICTIONS AND ADDITIONAL TERMS
Map
- Address4883 W MCELROY AVE #G211
Featured Properties