










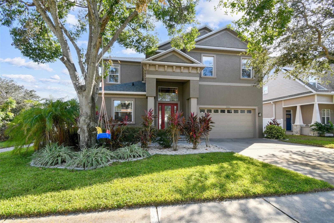

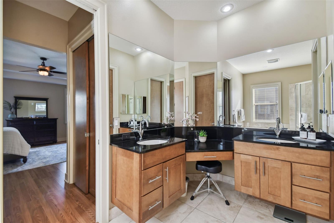
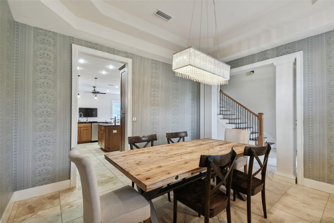
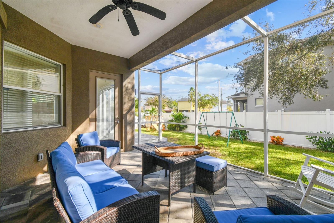


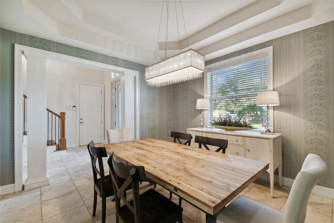




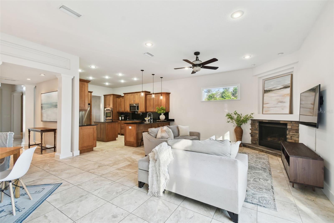
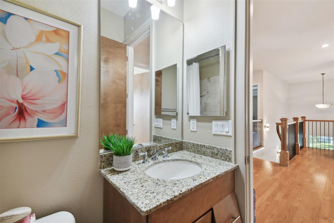



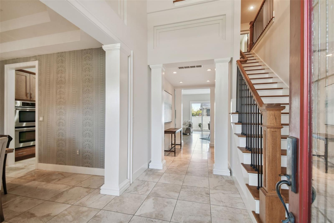
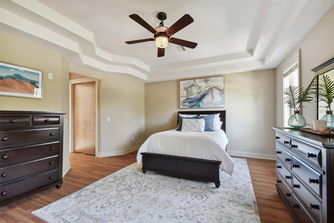

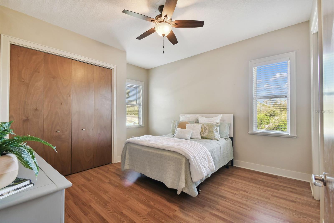


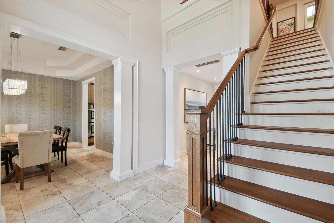

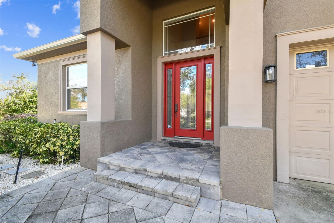


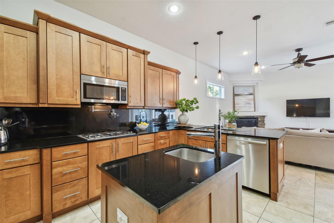




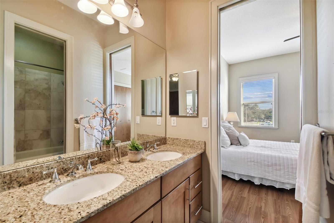
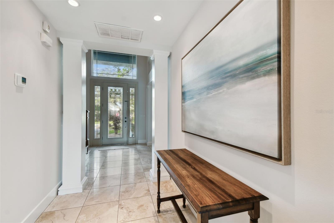

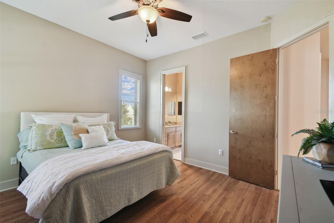


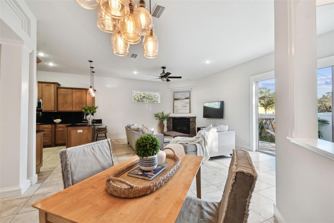


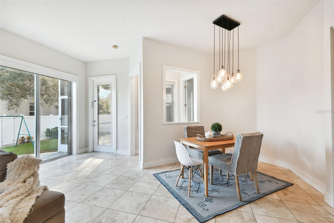


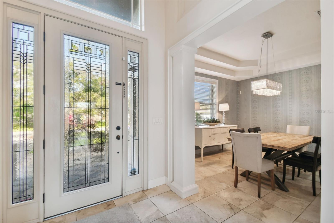

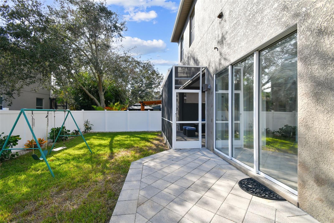






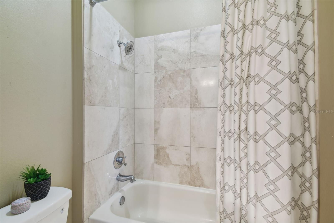
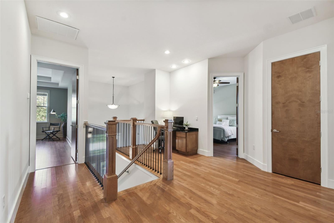
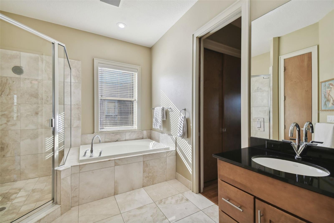


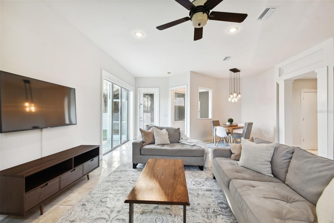







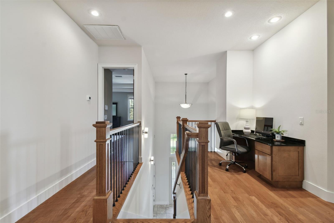
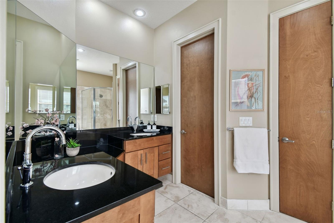







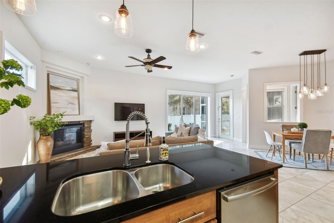
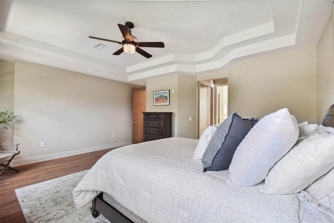

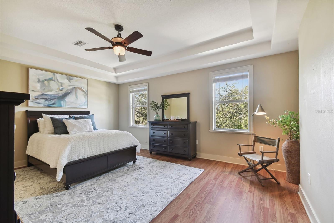

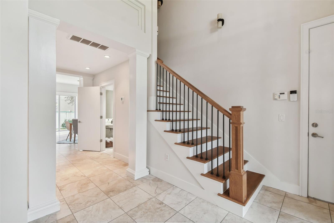
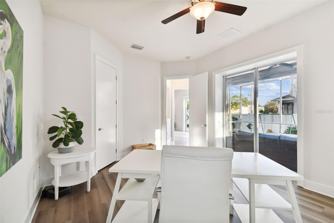

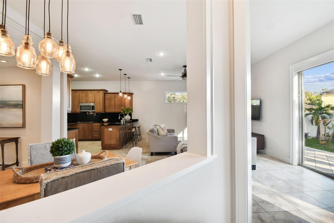


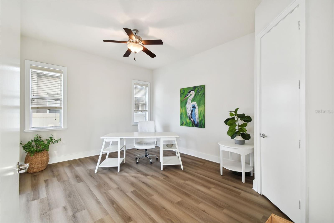

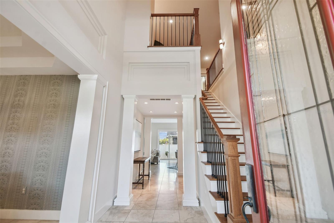

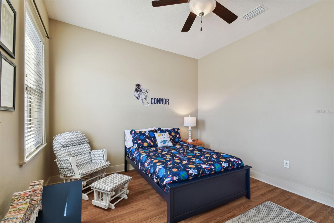

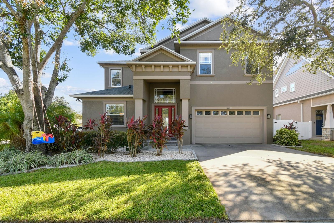

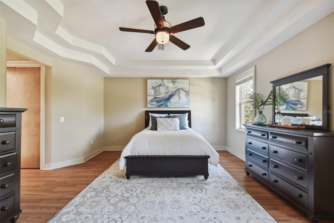
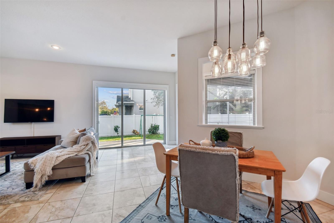




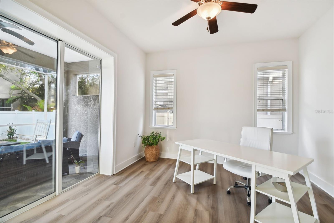
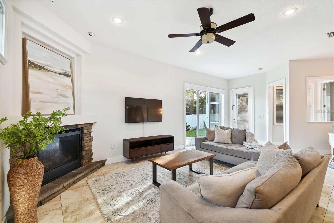




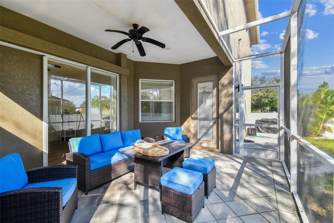

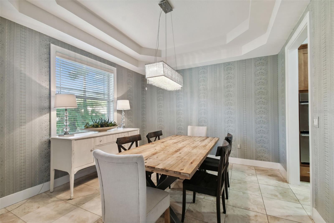

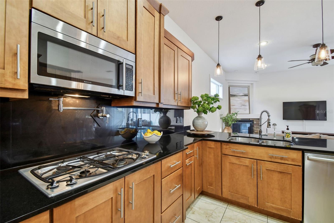

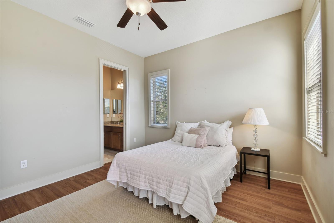




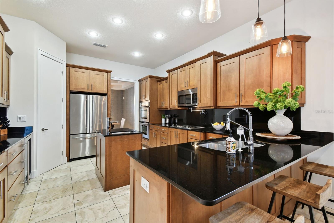
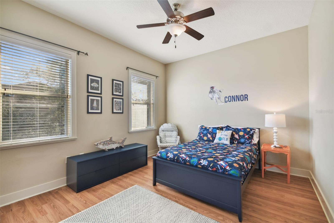






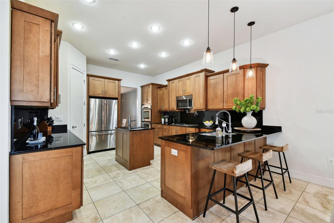




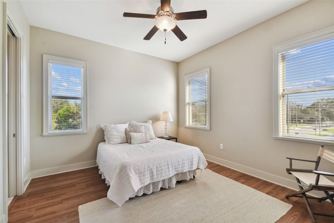


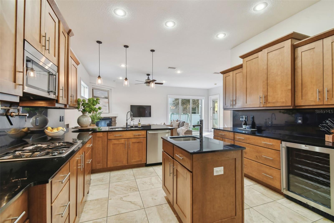

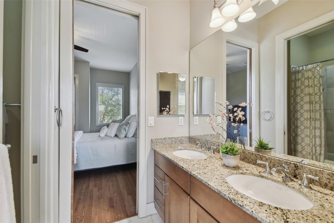


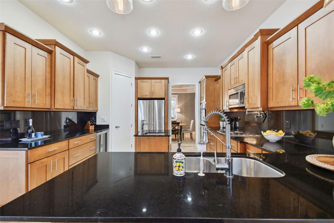
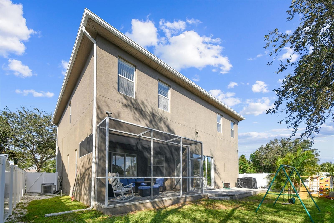




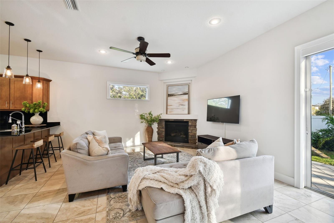



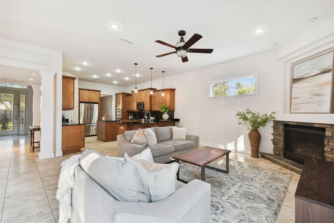



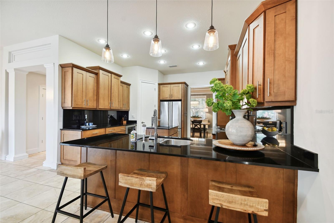

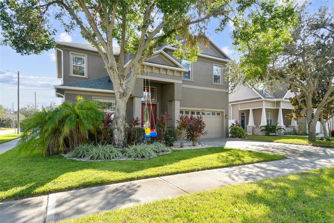

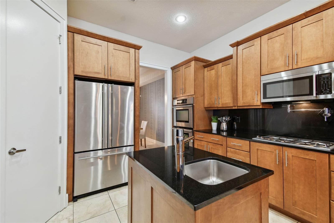
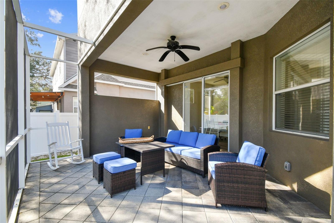


Active
3402 W BAY AVE
$924,900
Features:
Property Details
Remarks
Situated on a corner lot, this beautiful custom-built home features all-block construction, ten-foot ceilings, and an amazing floorplan. The first floor includes a two-story foyer, formal dining room, spacious living room, casual dining space, powder bath, and downstairs bedroom (could also be office or play room). The kitchen boasts JennAire stainless steel appliances, wine fridge, double ovens, gas cooktop, island, Grohe faucets, granite countertops, and walk-in pantry. Upstairs, you'll find four additional bedrooms, three bathrooms, the laundry room, and a loft space. The owner's suite has two walk-in closets and an impressive en suite bathroom with jacuzzi tub and walk-in shower. Two bedrooms share a Jack-and-Jill bathroom. The loft area includes a built-in desk area for a home office or homework station. Time to head outdoors to appreciate the fully fenced backyard and screened in porch. Relax with your morning coffee or evening cocktail and enjoy the Florida lifestyle! The home is located in Flood Zone X (the home never lost power or flooded during recent storms.) Recent improvements include roof, gutters, AC, new flooring in all the bedrooms (no carpet anywhere), exterior fencing, landscaping, and interior paint.
Financial Considerations
Price:
$924,900
HOA Fee:
N/A
Tax Amount:
$11016.29
Price per SqFt:
$302.06
Tax Legal Description:
INTERBAY BEING A PORTION OF LOT 1 IN RESUBDIVISION OF LOTS 1 AND 2 BLOCK 11 OF INTERBAY SUB PB 12 PG 63 AND A PORTION OF LOT 11 INTERBAY PB 8 PG 36 AND THAT PART OF VACATED ALLEY LYING BETWEEN LOT 1 AND LOT 11 BEING DESC AS: COM AT SE COR OF LOT 1 THN N 00 DEG 01 MIN 24 SEC E ALG E BDRY OF SD LOT 1 22.50 FT FOR POB THN S 89 DEG 58 MIN 36 SEC W 60.60 FT THN N 00 DEG 01 MIN 24 SEC W 99.08 FT THN N 90 DEG 00 MIN 00 SEC E 60.60 FT TO NE COR OF OF SD LOT 11 THN S 00 DEG 01 MIN 24 SEC E 99.06 FT TO POB
Exterior Features
Lot Size:
6004
Lot Features:
N/A
Waterfront:
No
Parking Spaces:
N/A
Parking:
N/A
Roof:
Shingle
Pool:
No
Pool Features:
N/A
Interior Features
Bedrooms:
5
Bathrooms:
4
Heating:
Central
Cooling:
Central Air
Appliances:
Built-In Oven, Cooktop, Dishwasher, Dryer, Microwave, Refrigerator, Washer, Wine Refrigerator
Furnished:
No
Floor:
Hardwood
Levels:
Two
Additional Features
Property Sub Type:
Single Family Residence
Style:
N/A
Year Built:
2007
Construction Type:
Stucco
Garage Spaces:
Yes
Covered Spaces:
N/A
Direction Faces:
North
Pets Allowed:
No
Special Condition:
None
Additional Features:
Sliding Doors
Additional Features 2:
See city and county guidelines for rental restrictions.
Map
- Address3402 W BAY AVE
Featured Properties