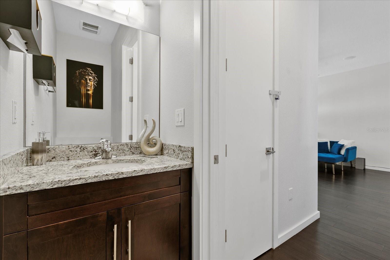
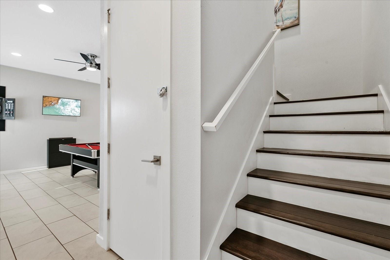
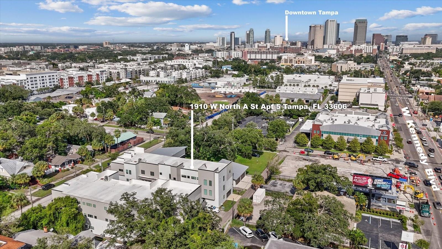
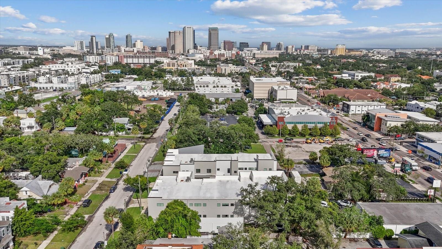
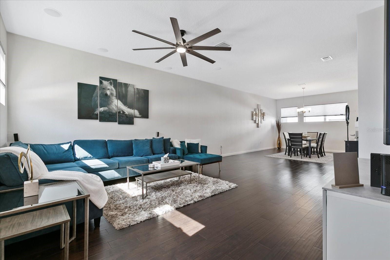
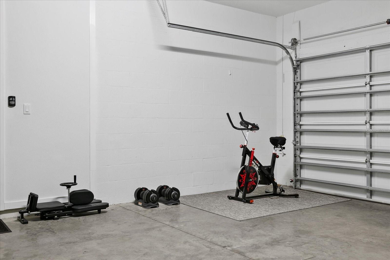
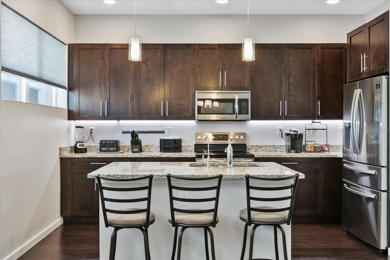
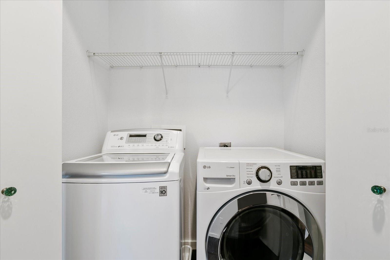
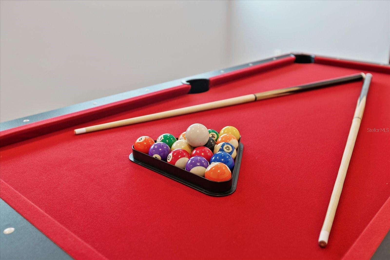
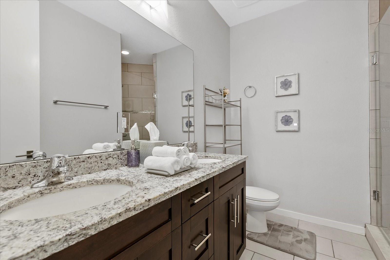
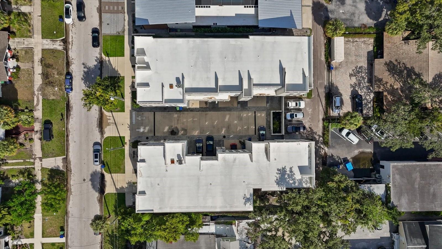
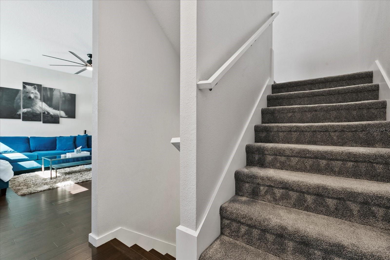
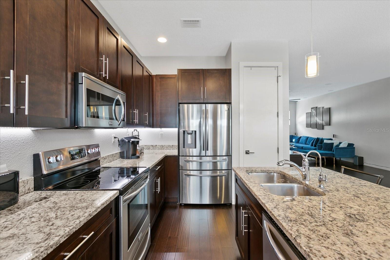
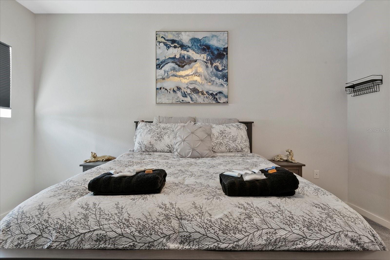
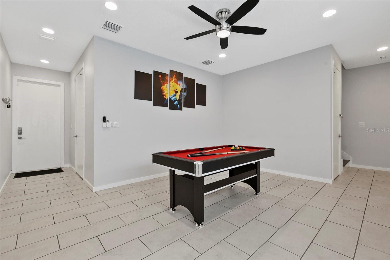
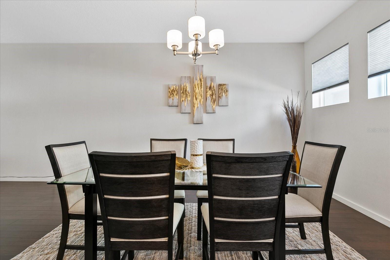
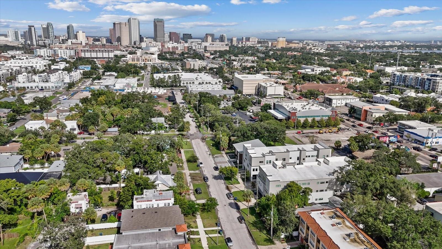
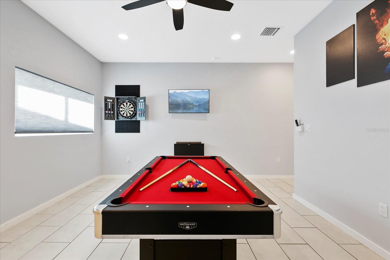
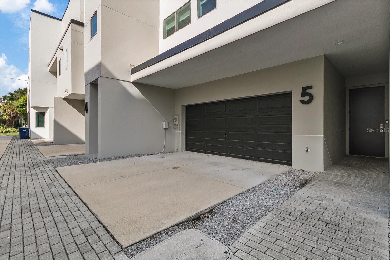
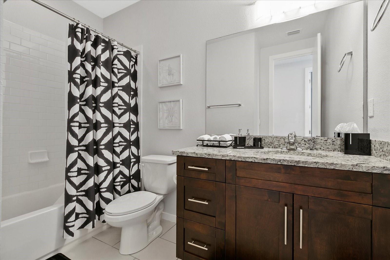
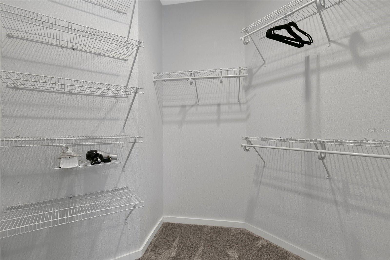
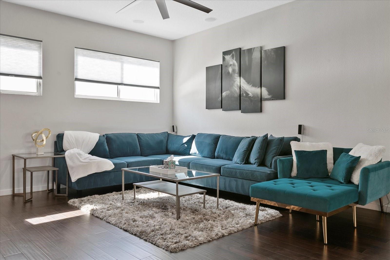
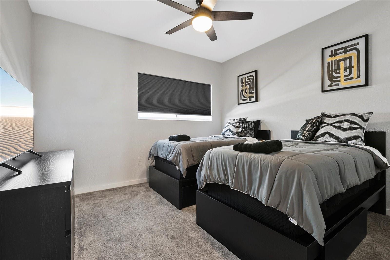
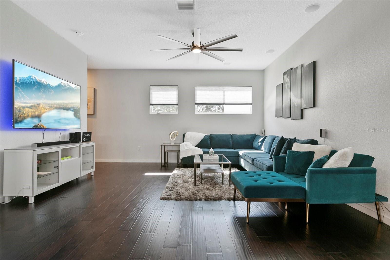
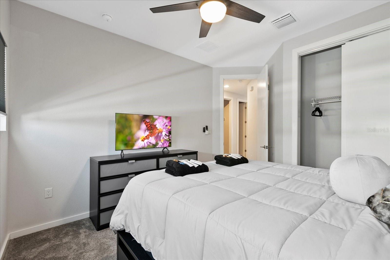
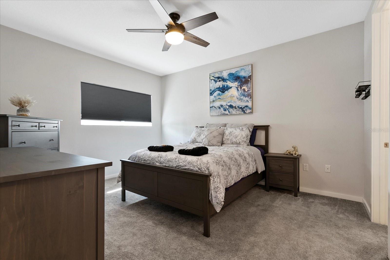
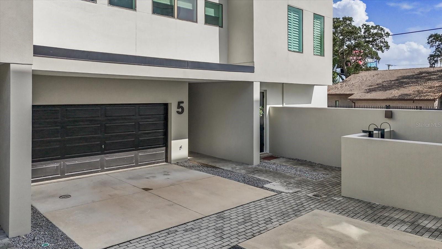
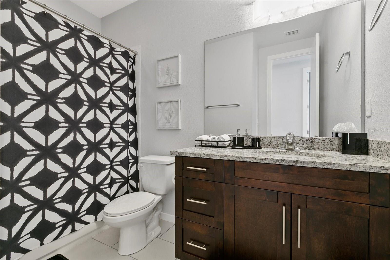
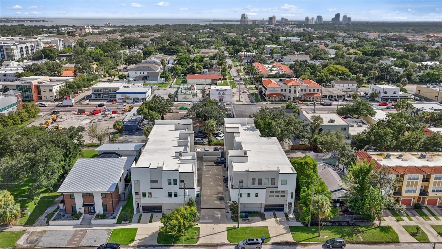
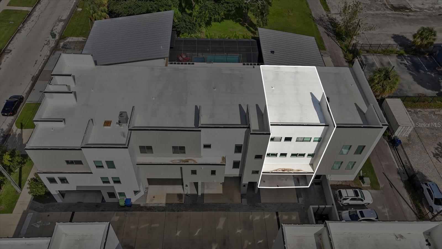
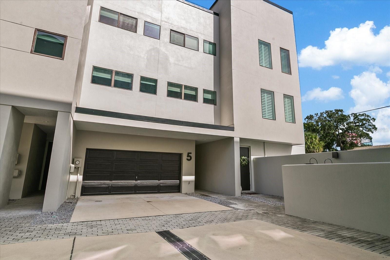
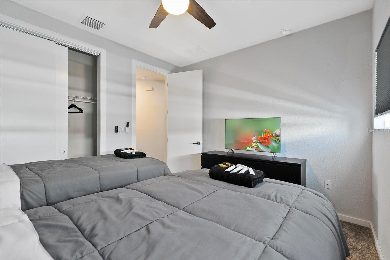
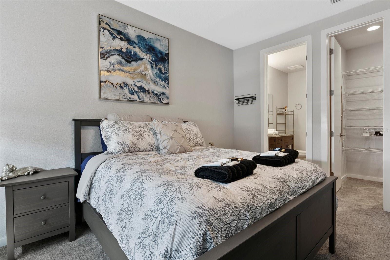
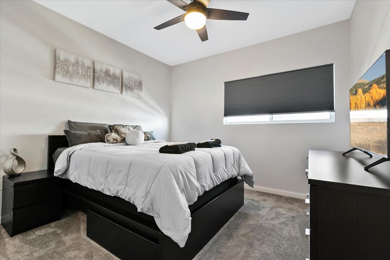
Active
1910 W NORTH A ST #5
$620,000
Features:
Property Details
Remarks
"This property is priced to sell as comps sold under normal market conditions are all well over $700,000! Additionally, the seller is offering a $10,000 credit for customization which is more than enough to cover full repainting and recarpeting of the bedrooms' floor! All appliances in the images are included in the sale, over $20,000 in appliances. Lastly, the seller owns a mortgage lending company right here in Tampa Bay, if you choose to obtain financing via the seller-owned mortgage company, additional financing incentives will be applied offering further savings on this purchase! This deal is a no-brainer. " This 3-bed, 2.5-bath townhouse, built in 2016, offers nearly 2,000 sq. ft. of heated space in the desirable North Hyde Park area. Features include a bonus/media room on the first floor, a spacious kitchen/dining/family room on the second floor with granite countertops, a center island, stainless steel appliances, and wood floors. All three bedrooms are on the third floor, including the master suite with a walk-in closet, dual sinks, and a step-in shower. The home also has a 2-car garage; located just minutes from Downtown Tampa, Channelside, and Hyde Park, all with low insurance costs in a non-flood zone.
Financial Considerations
Price:
$620,000
HOA Fee:
413.9
Tax Amount:
$104.65
Price per SqFt:
$321.58
Tax Legal Description:
1910 URBAN NORTH TOWNHOMES LOT 11
Exterior Features
Lot Size:
1234
Lot Features:
N/A
Waterfront:
No
Parking Spaces:
N/A
Parking:
N/A
Roof:
Other
Pool:
No
Pool Features:
N/A
Interior Features
Bedrooms:
3
Bathrooms:
3
Heating:
Central, Electric
Cooling:
Central Air
Appliances:
Dishwasher, Disposal, Dryer, Microwave, Range, Refrigerator
Furnished:
No
Floor:
Carpet, Ceramic Tile, Wood
Levels:
Three Or More
Additional Features
Property Sub Type:
Townhouse
Style:
N/A
Year Built:
2016
Construction Type:
Block, Stucco, Wood Frame
Garage Spaces:
Yes
Covered Spaces:
N/A
Direction Faces:
West
Pets Allowed:
Yes
Special Condition:
None
Additional Features:
Rain Gutters, Sidewalk
Additional Features 2:
N/A
Map
- Address1910 W NORTH A ST #5
Featured Properties