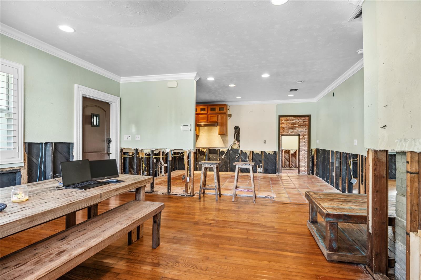
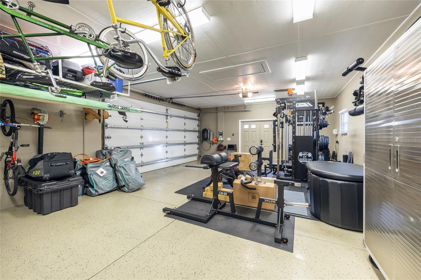
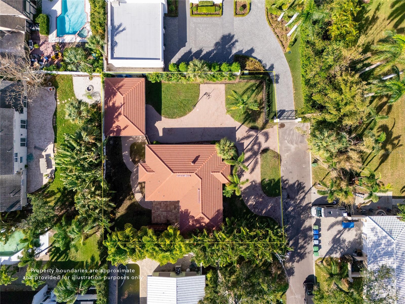
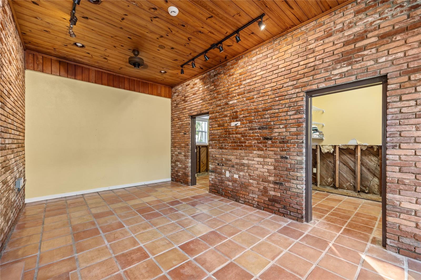
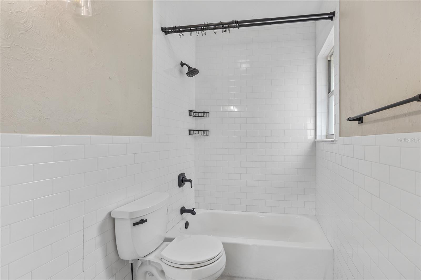
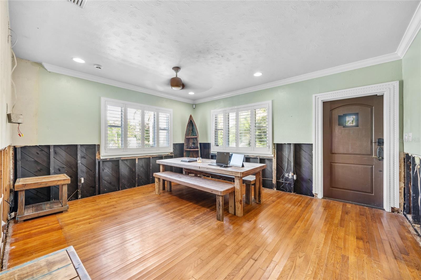
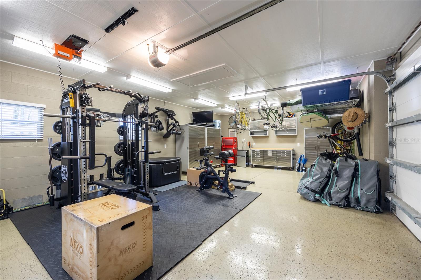
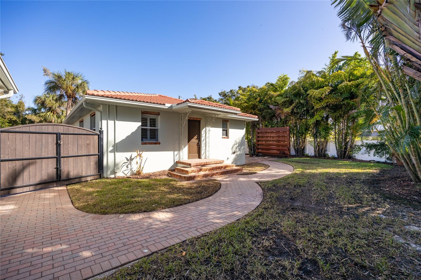
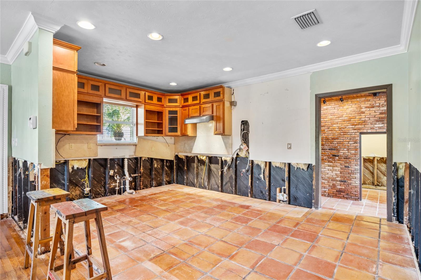
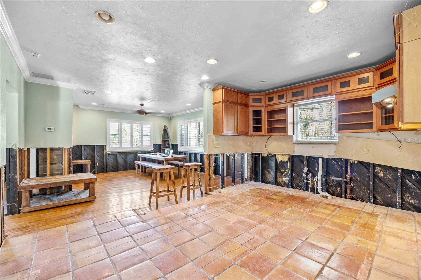
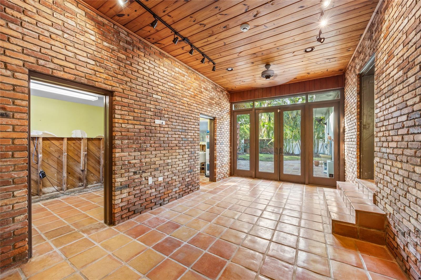
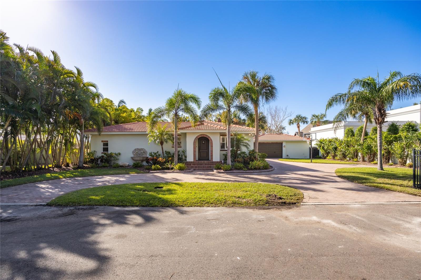
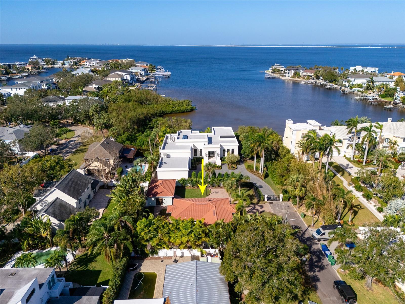
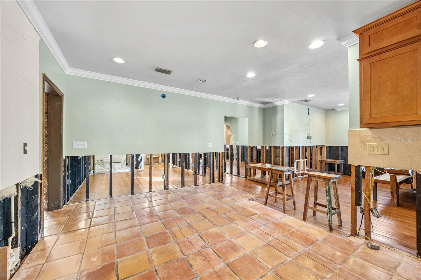
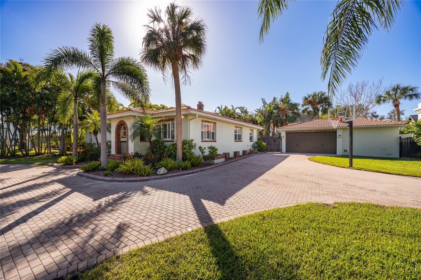
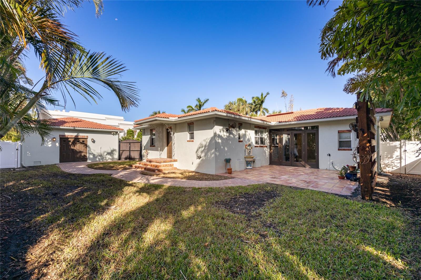
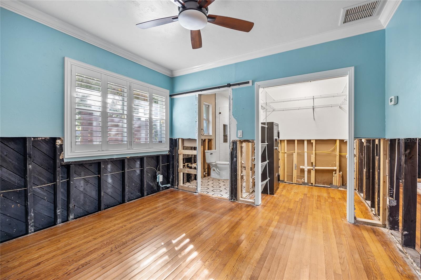
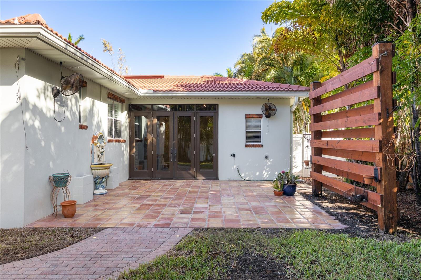
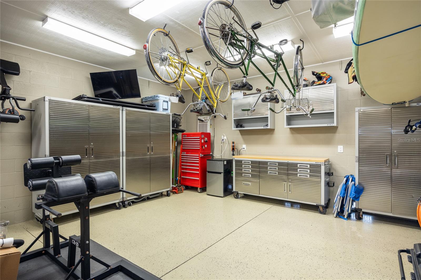
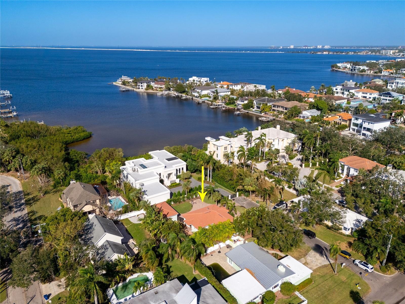
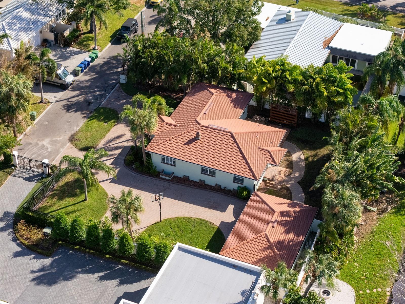
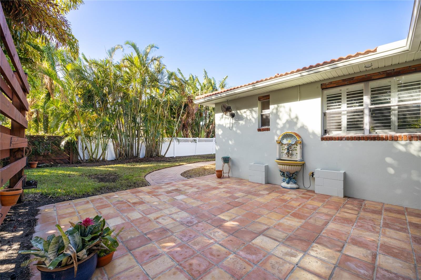
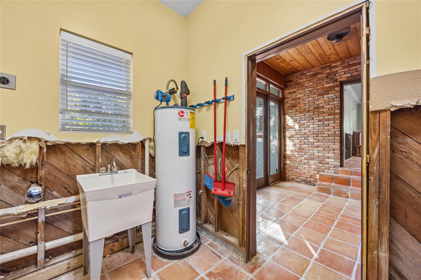
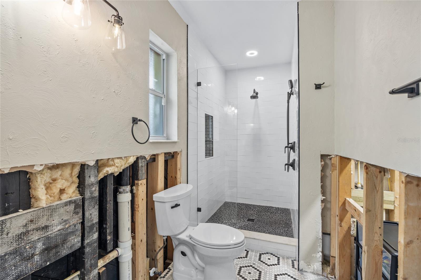
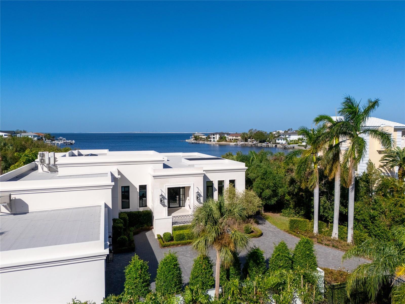
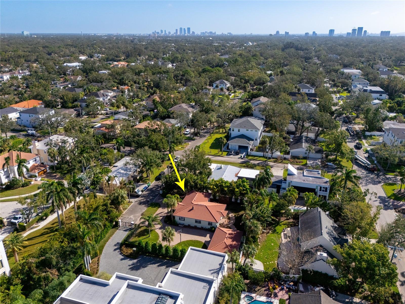
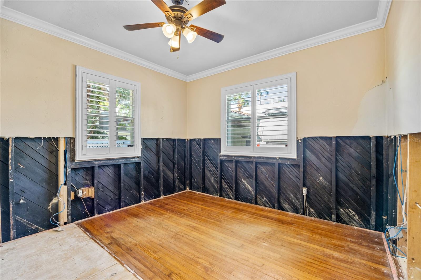
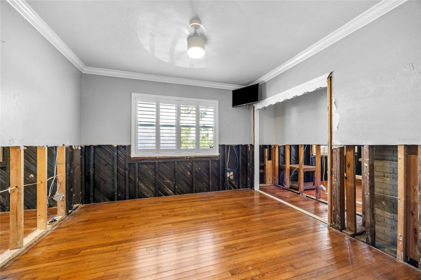
Active
5006 W JUNO ST
$1,200,000
Features:
Property Details
Remarks
Located on a prime 10,000 sf lot in the heart of Sunset Park & the Plant High School District, this home offers endless possibilities! Nestled on a quiet, dead end street and backing up to Tampa Bay, the property provides a rare opportunity to build your dream 2-story home and enjoy stunning open water views of the bay from a second floor balcony or rooftop deck. See photo #3 for the potential water views. With a spacious 1678 sf floor plan featuring 3 bedrooms, 2 beautifully updated bathrooms, and a bonus room, there is also incredible potential to design & create the home of your dreams. Starting with a blank canvas, every room, every detail, and every feature can be customized to your vision. Whether it's designing an open-concept kitchen, adding luxurious finishes, or expanding for even more living space, the possibilities are truly limitless. If you prefer a turnkey option for the existing home, the seller is also willing to complete the work for you to make your move-in ready dreams a reality. The home also offers an oversized detached garage, fully finished with air conditioning and epoxy flooring, perfect for a home gym, workshop, or studio space! The large driveway and inviting courtyard in the back of the home offer the perfect setting for hosting guests and entertaining. With its unbeatable location and endless potential to make your dream home a reality, this property is a must-see! Home recently took on water during hurricane Helene.
Financial Considerations
Price:
$1,200,000
HOA Fee:
N/A
Tax Amount:
$8139.74
Price per SqFt:
$715.14
Tax Legal Description:
SUNSET TERRACE FROM NE COR OF LOT 2 RUN W 46.2 FT ALONG N BDRY OF SAID LOT 2 FOR A POB THENCE CON'T W 100 FT ALONG NLY BDRIES OF LOTS 2 & 3 & THE WLY EXTENSION OF NLY BDRY OF LOT 3 THENCE S 100 FT TO INTERSECTION WITH WLY EXT OF SLY BDRY OF SAID LOT 3 THENCE E 100 FT TO A POINT ON SLY BDRY OF SAID LOT 2 46.05 FT W OF SE COR OF SAID LOT 2 THENCE N 100 FT TO POB
Exterior Features
Lot Size:
10000
Lot Features:
N/A
Waterfront:
No
Parking Spaces:
N/A
Parking:
Driveway, Oversized
Roof:
Tile
Pool:
No
Pool Features:
N/A
Interior Features
Bedrooms:
3
Bathrooms:
2
Heating:
Central
Cooling:
Central Air
Appliances:
Other
Furnished:
No
Floor:
Tile
Levels:
One
Additional Features
Property Sub Type:
Single Family Residence
Style:
N/A
Year Built:
1955
Construction Type:
Block, Brick, Wood Frame
Garage Spaces:
Yes
Covered Spaces:
N/A
Direction Faces:
North
Pets Allowed:
No
Special Condition:
None
Additional Features:
Courtyard
Additional Features 2:
Buyer to verify lease restrictions with local ordinances.
Map
- Address5006 W JUNO ST
Featured Properties