


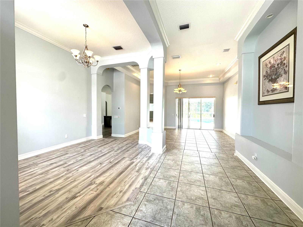
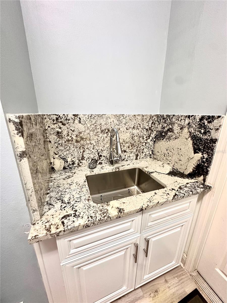













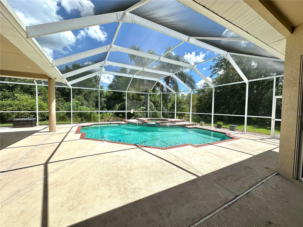









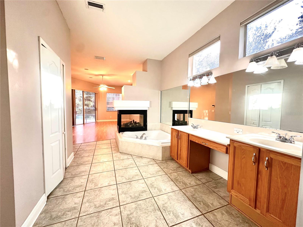
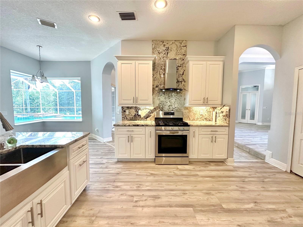




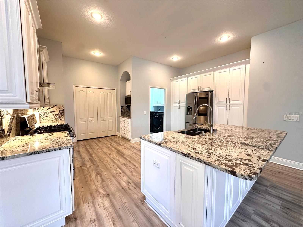

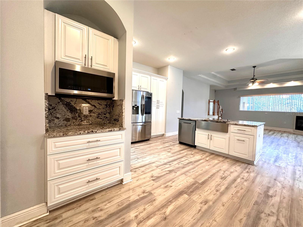








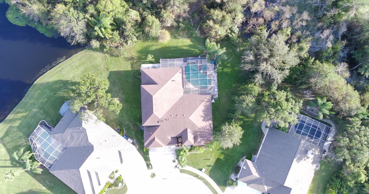








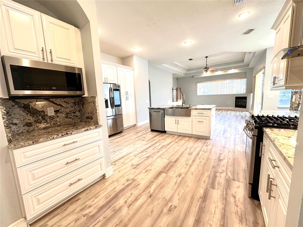
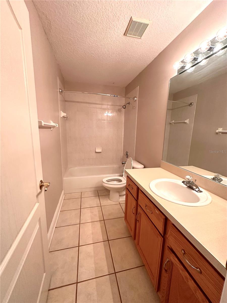






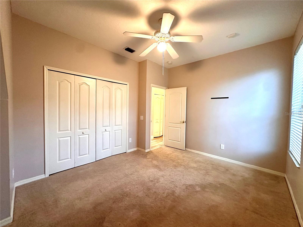
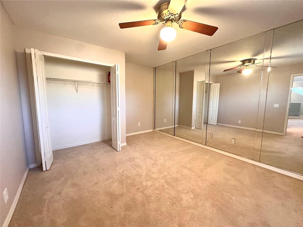

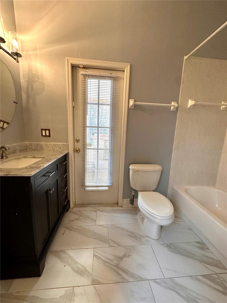



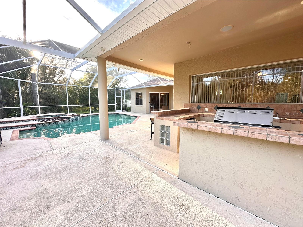
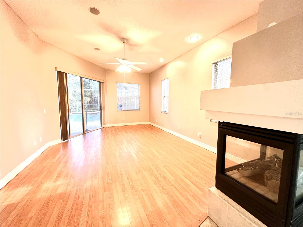

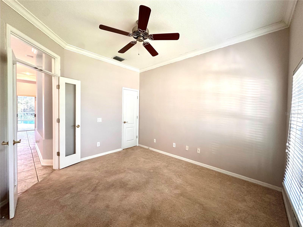



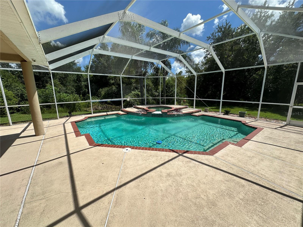



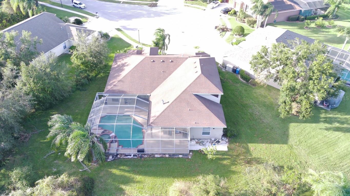

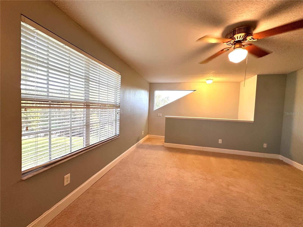











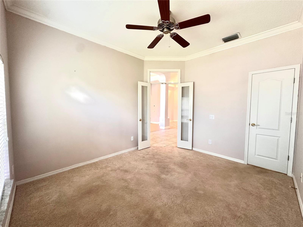

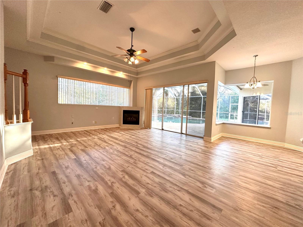
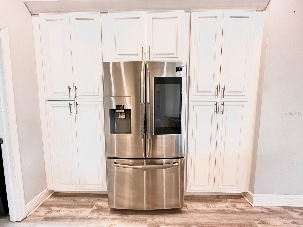
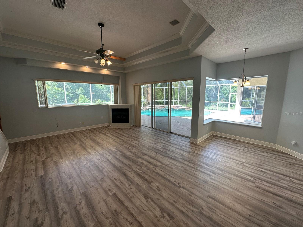
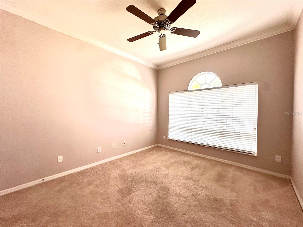


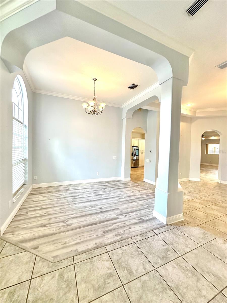




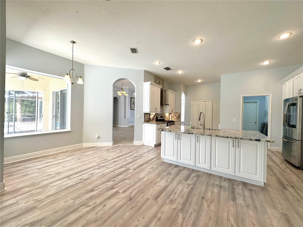





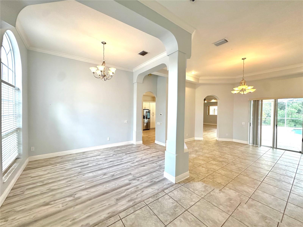



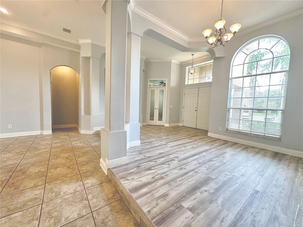






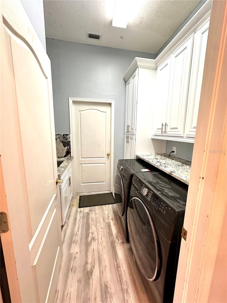







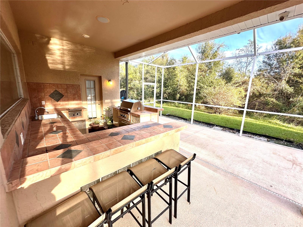


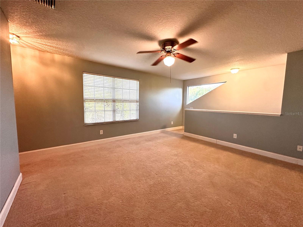


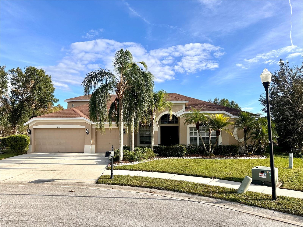

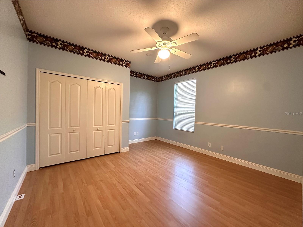


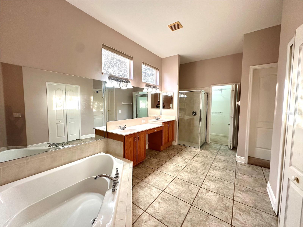

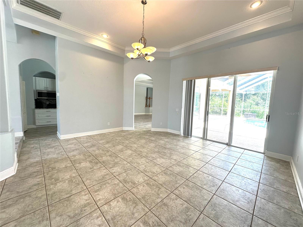








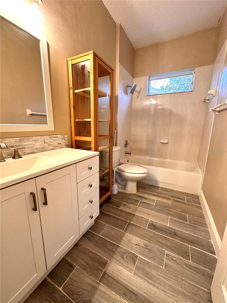








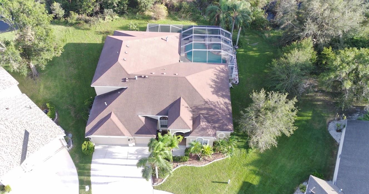
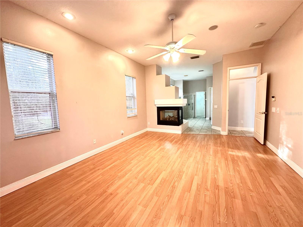
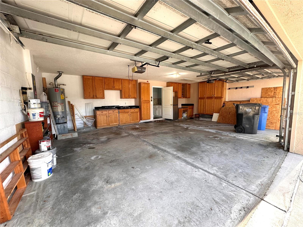








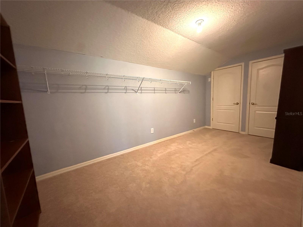
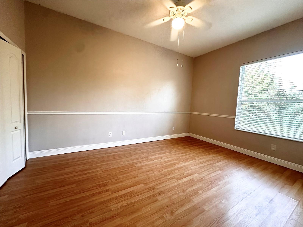
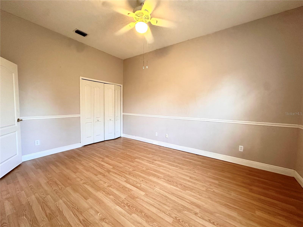






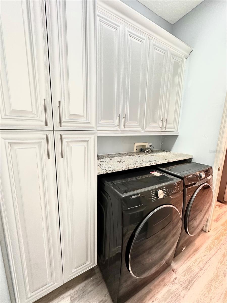


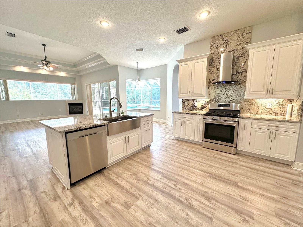
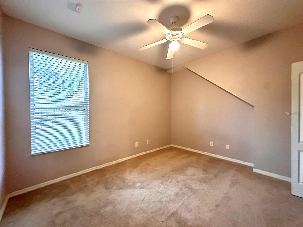








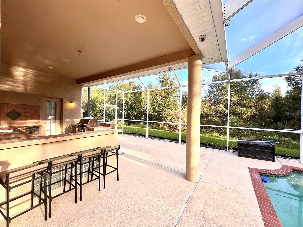
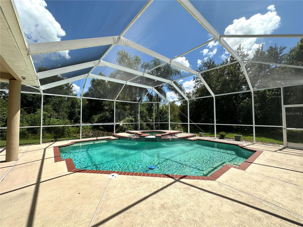








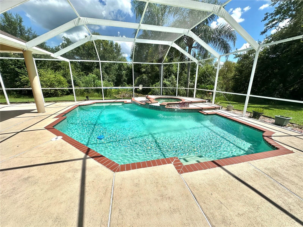


Active
10411 RIVERBURN DR
$660,000
Features:
Property Details
Remarks
Sellers are MOTIVATED!!! Two-story home in a gated community, featuring 5 spacious bedrooms and 4 full bathrooms, at the end of a cul-de-sac! UPSTAIRS IN-LAW SUITE. Kitchen completely remodeled with beautiful granite countertops and matching backsplash in 2022! Split bedroom floor plan. This beautifully designed residence boasts a private pool and hot tub, perfect for entertaining or relaxing in your own backyard oasis that backs up to a conservation for total privacy. Enjoy the convenience of an outdoor kitchen complete with a sink and grill, ideal for hosting gatherings with family and friends. With a versatile upstairs space that can be used as a mother-in-law suite, this home offers flexibility for multi-generational living. Situated on a peaceful cul-de-sac, this property backs up to a serene conservation area and pond, providing both privacy and picturesque views. The expansive 3-car garage offers ample storage and parking. Just minutes from I-75, Tampa Premium Outlets, and a quick 35-minute drive to Tampa International Airport!
Financial Considerations
Price:
$660,000
HOA Fee:
390
Tax Amount:
$8596.46
Price per SqFt:
$190.2
Tax Legal Description:
CROSS CREEK PARCEL O PHASE 1 LOT 24 BLOCK 1
Exterior Features
Lot Size:
9520
Lot Features:
N/A
Waterfront:
No
Parking Spaces:
N/A
Parking:
N/A
Roof:
Shingle
Pool:
Yes
Pool Features:
In Ground, Screen Enclosure
Interior Features
Bedrooms:
5
Bathrooms:
4
Heating:
Central
Cooling:
Central Air
Appliances:
Dishwasher, Dryer, Microwave, Range, Refrigerator, Washer
Furnished:
No
Floor:
Carpet, Ceramic Tile, Laminate
Levels:
Two
Additional Features
Property Sub Type:
Single Family Residence
Style:
N/A
Year Built:
1998
Construction Type:
Stucco
Garage Spaces:
Yes
Covered Spaces:
N/A
Direction Faces:
Northwest
Pets Allowed:
No
Special Condition:
None
Additional Features:
Lighting, Outdoor Grill, Outdoor Kitchen, Private Mailbox, Sliding Doors
Additional Features 2:
Please confirm with Community management
Map
- Address10411 RIVERBURN DR
Featured Properties