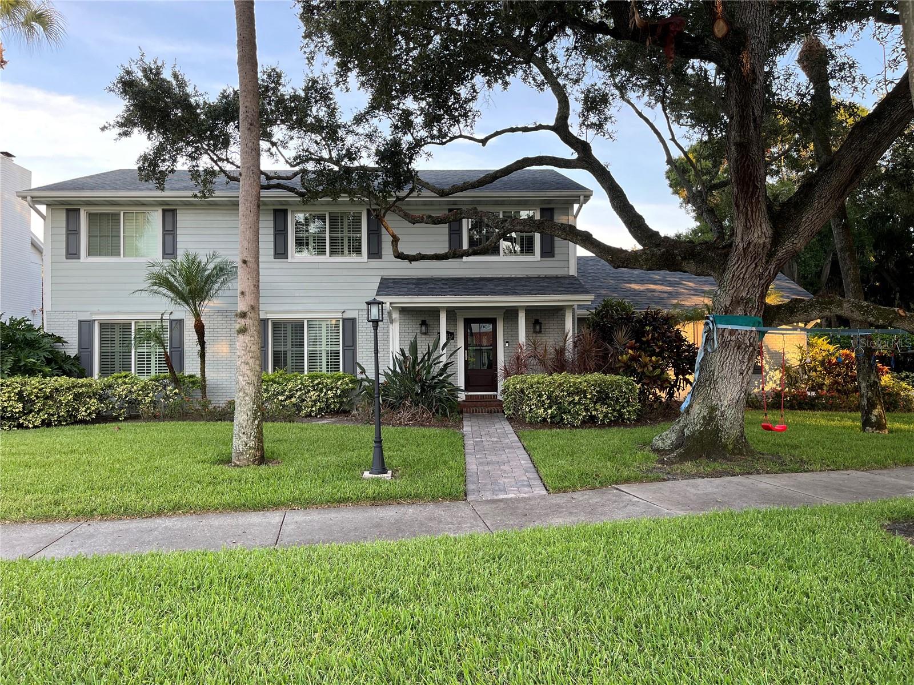
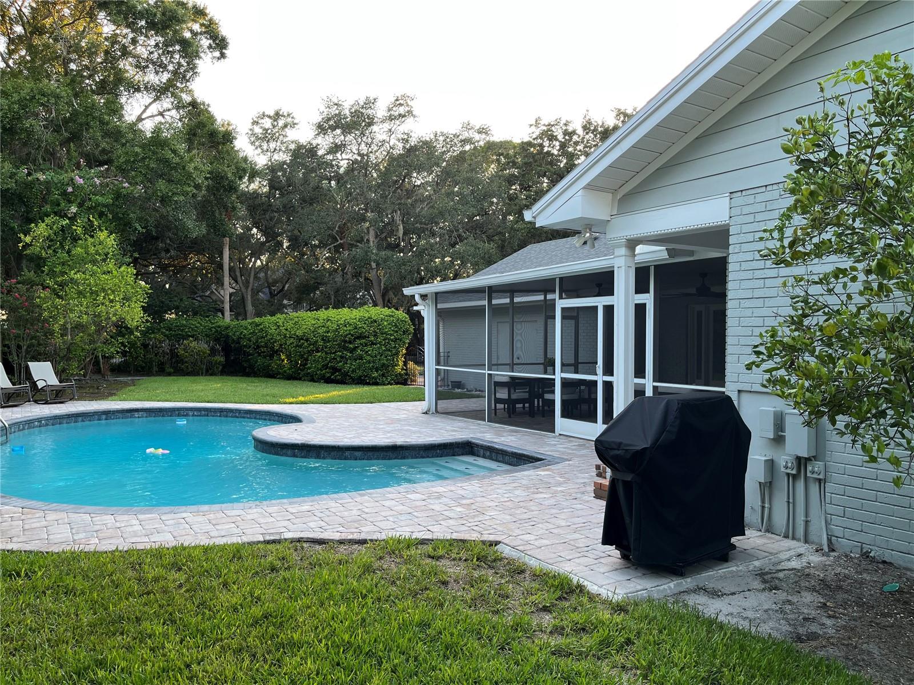
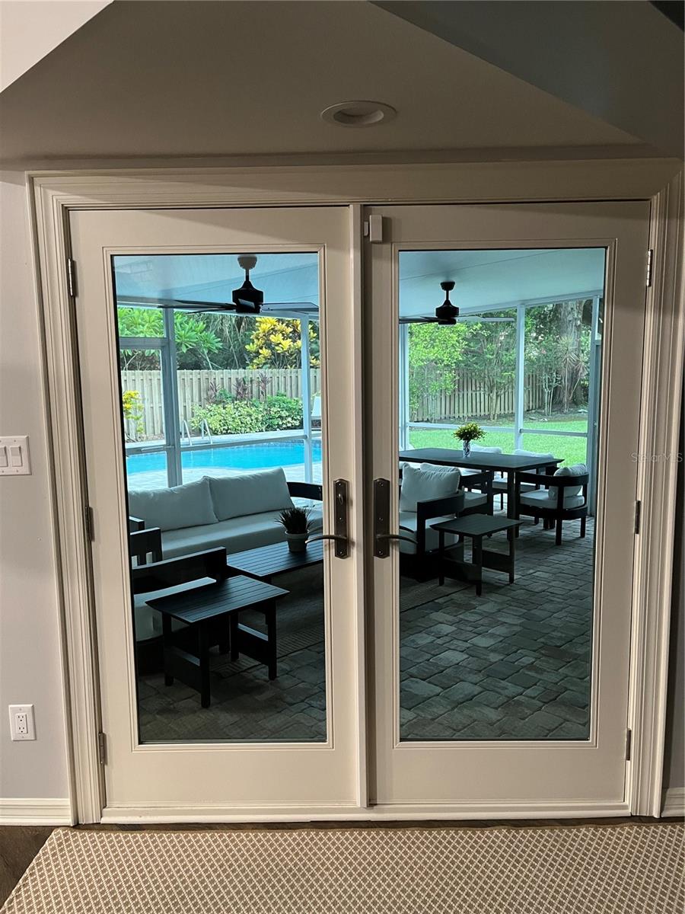
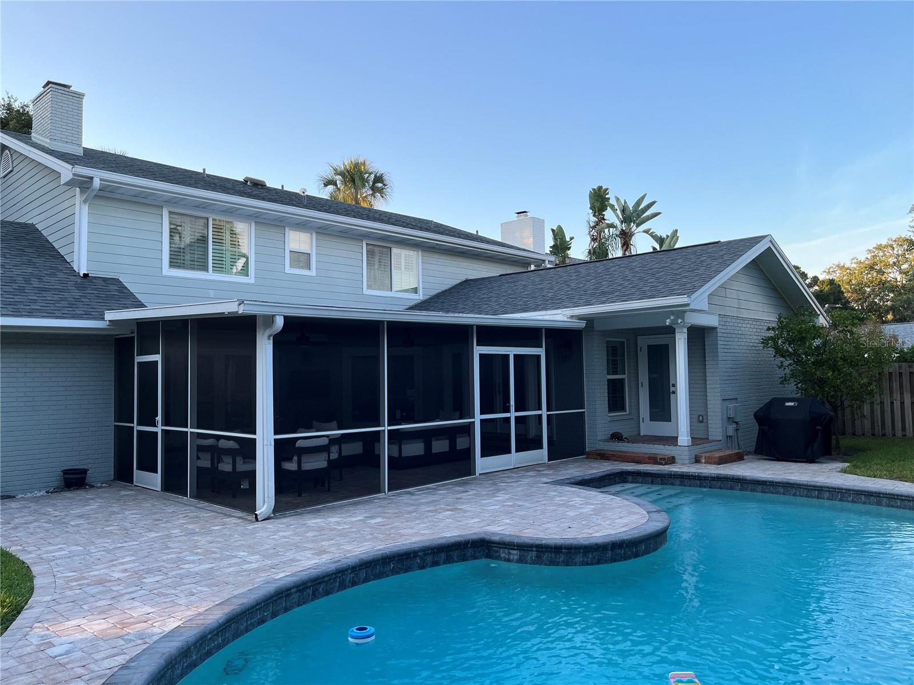
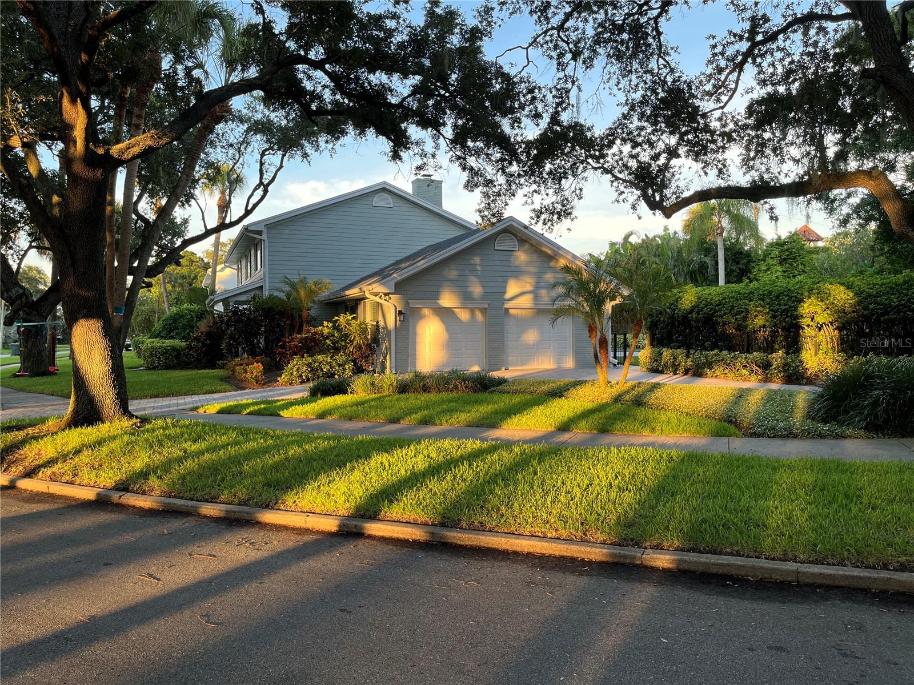
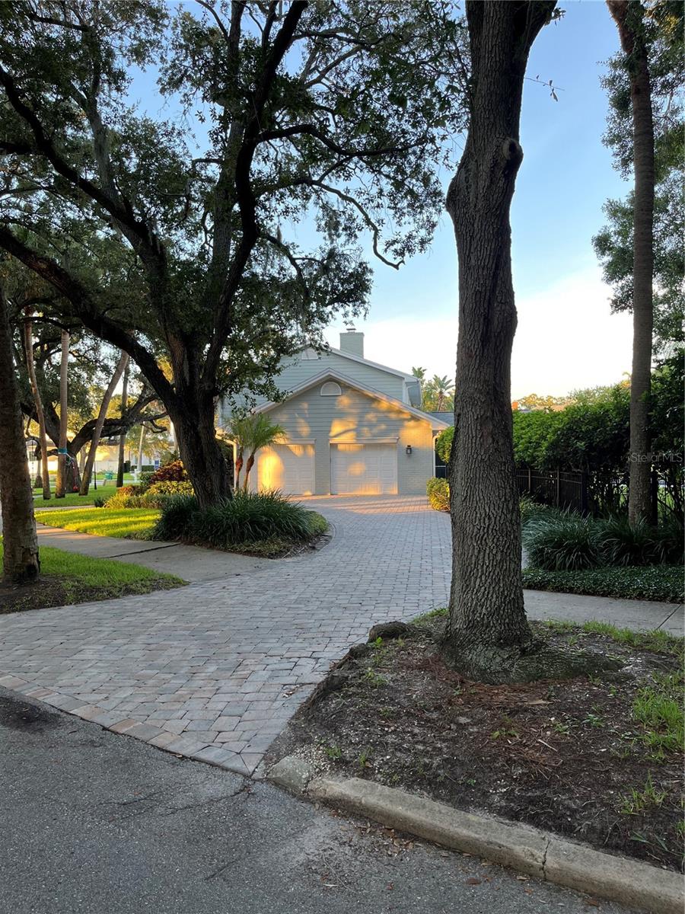
Active
5014 S SHORE CREST CIR
$1,750,000
Features:
Property Details
Remarks
Gorgeous Beach Park pool home on huge lot. Open floor plan and 1/3+ acre offers fabulous entertaining and play areas. Backyard features resurfaced/tiled pool with all new paver decking and large screened lanai. Bright family room features wood burning fireplace. This fabulous home features a large eat-in kitchen plus formal Dining room, a formal living room, and a private office. Large Master with remodeled bathroom, walk-in closet, and an additional built-in closet. Three more bedrooms feature a Jack and Jill bathroom, and built-out closet systems. Side entry 2 car over-sized garage with high quality resurfaced flooring. Double-pane thermal windows, impact windows and doors throughout. New Electric Panels in 2013, Hurricane impact garage doors, and Plantation shutters throughout. Custom made impact fiberglass french doors to backyard. Newly paved pool deck, driveway, and walkways. Make this your new oasis!! More photos available.
Financial Considerations
Price:
$1,750,000
HOA Fee:
N/A
Tax Amount:
$16210.67
Price per SqFt:
$523.33
Tax Legal Description:
BEACH PARK THAT PART OF LOTS 1 AND 2 DESC AS BEG AT SW COR OF LOT 1 AND RUN NELY ALONG ARC OF CURVE RT RAD 146.0 FT CH 178.29 FT BRG N 19 DEG 09 MIN 36 SEC E A DIST OF 191.78 FT TO A PT OF COMPOUND CURVE NELY ALONG ARC OF CURVE RT RAD 810 FT CH 10.0 FT BRG N 57 DEG 07 MIN 13 SEC E A DIST OF 10.0 FT S 33 DEG 21 MIN 39 SEC E 127.93 FT TO SELY BDRY LINE OF LOT 1 AND RUN S 63 DEG 59 MIN 09 SEC W 152.74 FT TO BEG BLOCK 11
Exterior Features
Lot Size:
14980
Lot Features:
City Limits, Oversized Lot, Paved
Waterfront:
No
Parking Spaces:
N/A
Parking:
Circular Driveway, Driveway, Garage Door Opener, Oversized
Roof:
Shingle
Pool:
Yes
Pool Features:
Gunite, In Ground, Outside Bath Access, Tile
Interior Features
Bedrooms:
4
Bathrooms:
4
Heating:
Central, Zoned
Cooling:
Central Air, Zoned
Appliances:
Cooktop, Dryer
Furnished:
Yes
Floor:
Ceramic Tile, Wood
Levels:
Two
Additional Features
Property Sub Type:
Single Family Residence
Style:
N/A
Year Built:
1975
Construction Type:
Block, Brick, HardiPlank Type, Stucco, Wood Frame
Garage Spaces:
Yes
Covered Spaces:
N/A
Direction Faces:
West
Pets Allowed:
No
Special Condition:
None
Additional Features:
French Doors, Irrigation System, Rain Gutters, Sidewalk
Additional Features 2:
Buyer to verify local ordinances
Map
- Address5014 S SHORE CREST CIR
Featured Properties