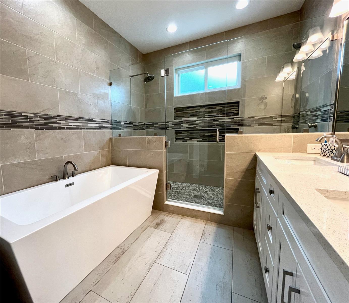
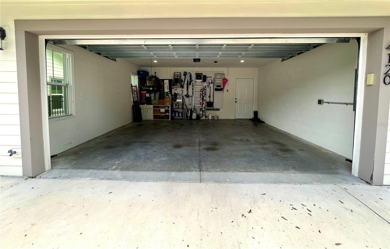
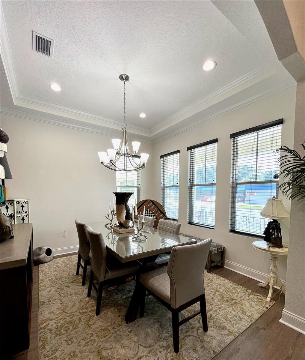
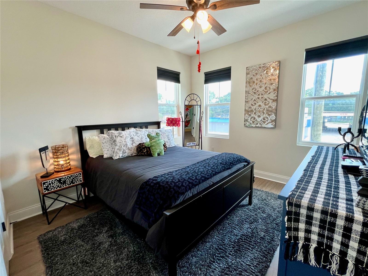
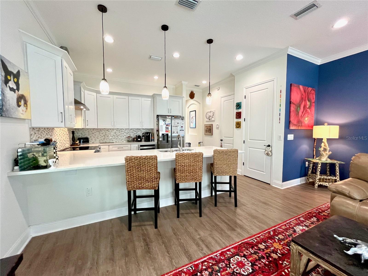
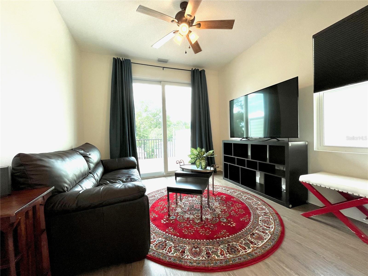
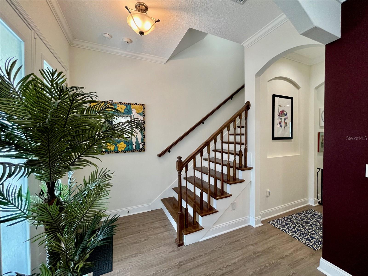
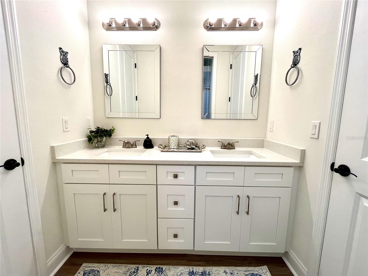
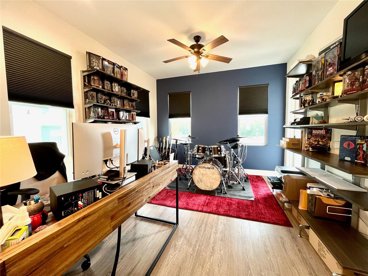
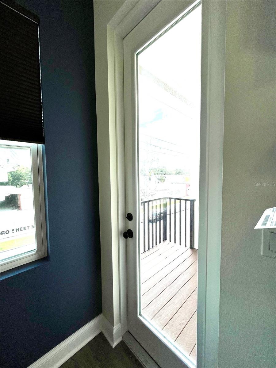
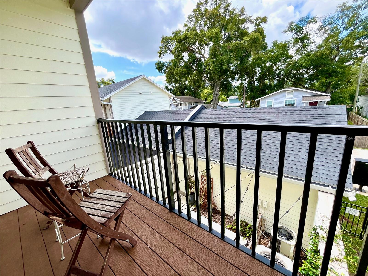
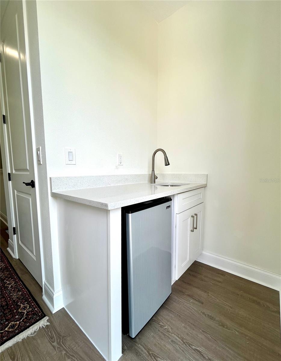
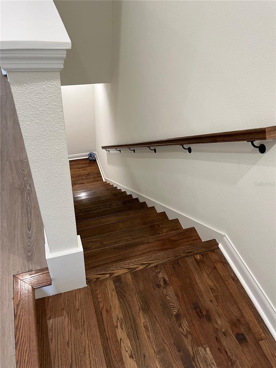
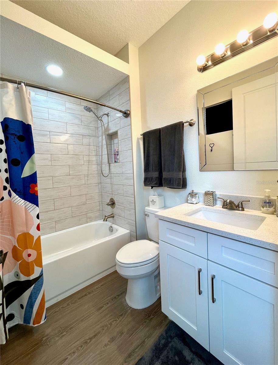
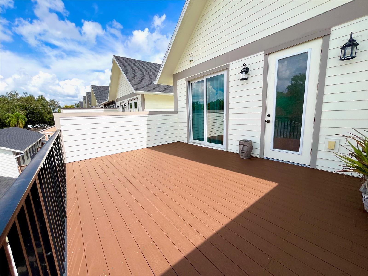
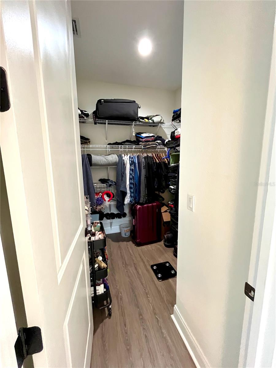
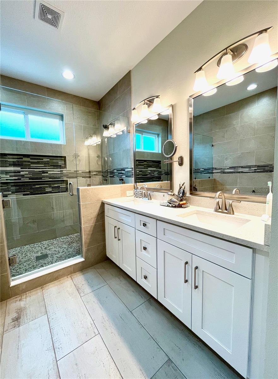
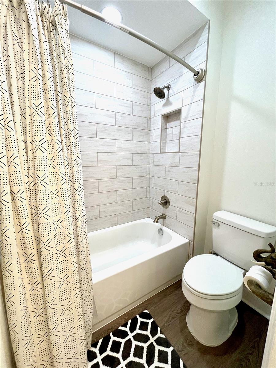
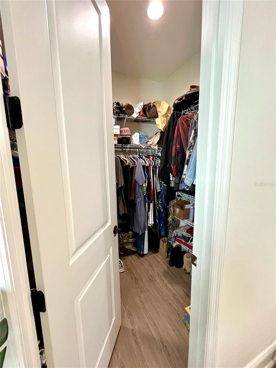
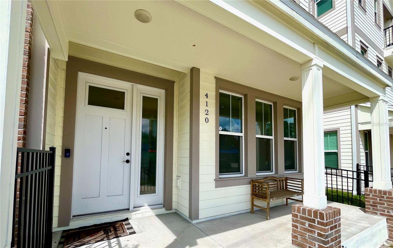
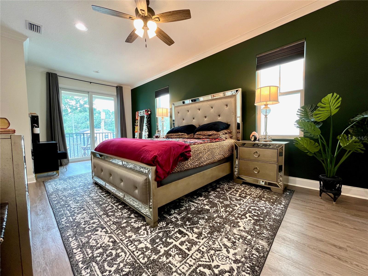
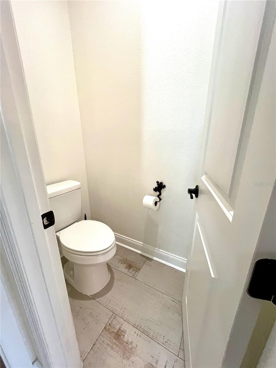
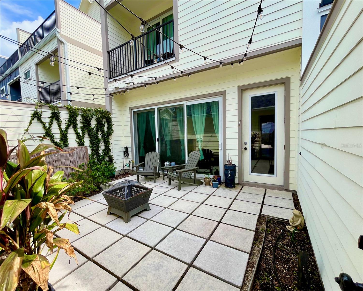
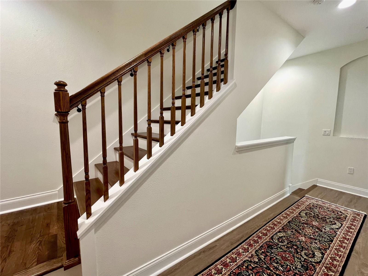
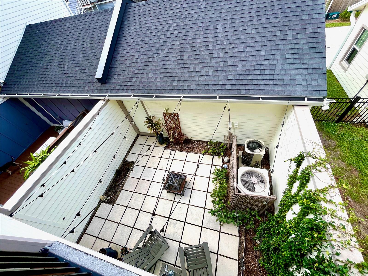
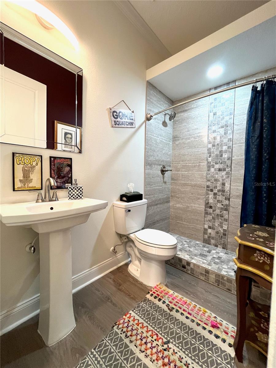
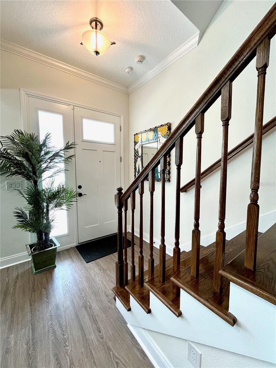
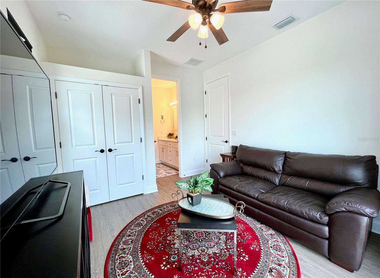
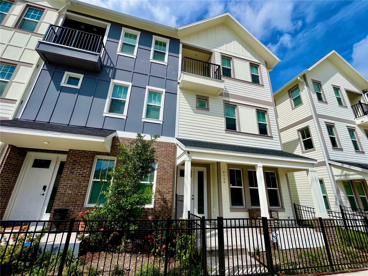
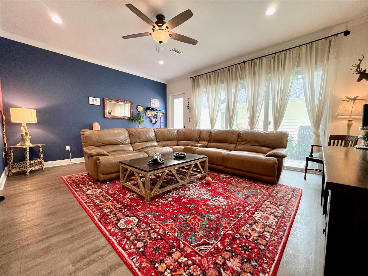
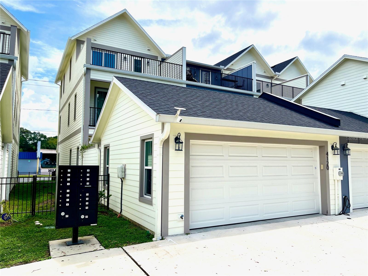
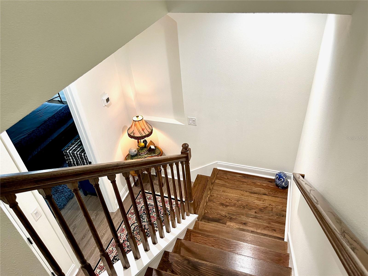
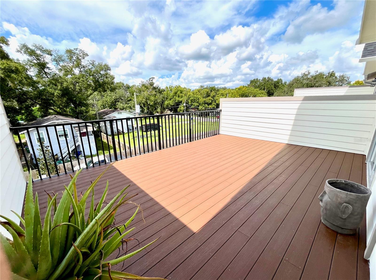
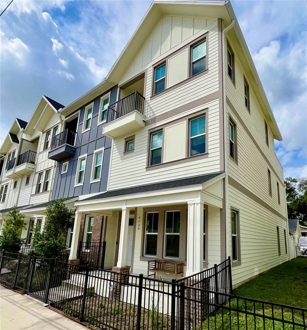
Active
4120 N NEBRASKA AVE
$649,900
Features:
Property Details
Remarks
This Luxury End Unit Townhouse built in 2021 boasts 2,396 square feet of heated living space (3,354 sq ft total under roof & balconies) and features 4 bedrooms & 4 bathrooms over 3 levels with a detached 2-car garage, private outdoor courtyard & 3 outdoor balcony/terrace spaces. The all-concrete construction over 3 stories with hurricane impact glass proved to be a fortress with zero damage during the last 2 hurricanes. Plus, this prime Southeast Seminole Heights location is NOT in a Flood zone! This isn’t any ordinary Townhouse. The detailed Architectural design features tall high-volume ceilings on every floor, crown moldings, engineered hardwood floors, tall 8-foot interior/exterior doors, decorative tray ceilings, Quartz Countertops & art niches. Space for an elevator has even been thoughtfully designed to accommodate conversion at a future date if so desired. This is a true Townhouse, you own the land beneath - it is NOT a condominium and features maximum privacy between units. The monthly HOA is only $200/a month. There’s also an on-site fenced dog area. Up to 5 dogs/cats allowed under 75lbs. The first floor living areas include a Great Room that opens onto a private Outdoor Courtyard, a Kitchen featuring Quartz Countertops with an enormous breakfast bar, solid-wood soft-close cabinetry & a walk-in pantry, plus a formal dining room or study/den & a full bathroom. The second floor features a stunningly spacious Primary Suite with a private balcony, a pair of generous separate walk-in closets & an exquisite Primary Bathroom with a private water closet, an oversized dual multi-function showers, & an oversized free-standing tub. Laundry is also on the 2nd level as well as the 2nd bathroom with a private on-suite bathroom. The 3rd floor includes the 3rd bedroom with a walk-in closet & private balcony, plus a Jack & Jill bathroom that connects to either a 4th bedroom or an office/den featuring patio glass doors that open up onto an oversized outdoor terrace space that also includes a wet bar just off the hallway – perfect for hosting a rooftop party! The 2-car garage is pre-wired for electric vehicle (EV) charging and opens onto the private courtyard with entry into the great room. There is a 3rd private parking space in front of the garage door. This Townhouse is conveniently located within 1 mile to highly sought-after dining and entertainment locations like Southern Brewing, Renee’s Tacos, Hair of the Dog, Nebraska Minimart, Ebisu Sushi, & Publix. Florida Ave destinations like C-House, Trips Diner, 82 West Bar, Trophy Fish & The Front Porch are just 2 miles. Armature Works & The Famous Tampa Riverwalk & Ybor City is just 2 miles away, Downtown 3 miles, Hyde Park Village 5 miles and Tampa National Airport 8 miles away. (Buyer to confirm all square footage amounts taken from public tax records.)
Financial Considerations
Price:
$649,900
HOA Fee:
200
Tax Amount:
$7268.8
Price per SqFt:
$271.24
Tax Legal Description:
COURTYARD RESIDENCES AT SEMINOLE HEIGHTS TOWNHOMES LOT 6
Exterior Features
Lot Size:
1834
Lot Features:
N/A
Waterfront:
No
Parking Spaces:
N/A
Parking:
N/A
Roof:
Shingle
Pool:
No
Pool Features:
N/A
Interior Features
Bedrooms:
4
Bathrooms:
4
Heating:
Electric, Zoned
Cooling:
Central Air, Zoned
Appliances:
Cooktop, Dishwasher, Electric Water Heater, Microwave, Range Hood, Refrigerator
Furnished:
No
Floor:
Hardwood, Tile
Levels:
Three Or More
Additional Features
Property Sub Type:
Townhouse
Style:
N/A
Year Built:
2022
Construction Type:
Block, HardiPlank Type
Garage Spaces:
Yes
Covered Spaces:
N/A
Direction Faces:
East
Pets Allowed:
Yes
Special Condition:
None
Additional Features:
Balcony, Courtyard, Dog Run, French Doors, Irrigation System, Lighting, Sliding Doors
Additional Features 2:
HOA documents can be provided to confirm all rules regarding leasing.
Map
- Address4120 N NEBRASKA AVE
Featured Properties